1051 Juliette Boulevard, Mount Dora, FL 32757
- $542,000
- 3
- BD
- 3
- BA
- 3,066
- SqFt
- Sold Price
- $542,000
- List Price
- $549,000
- Status
- Sold
- Closing Date
- Apr 13, 2020
- MLS#
- O5837782
- Property Style
- Single Family
- Architectural Style
- Spanish/Mediterranean
- Year Built
- 2002
- Bedrooms
- 3
- Bathrooms
- 3
- Living Area
- 3,066
- Lot Size
- 23,662
- Acres
- 0.54
- Total Acreage
- 1/2 Acre to 1 Acre
- Legal Subdivision Name
- Loch Leven Ph 02
- MLS Area Major
- Mount Dora
Property Description
Nestled along the shores of beautiful & scenic Lake Maggior, amid stately live oaks draped in Spanish Moss, very private and serene Loch Leven is Mt. Dora’s premier gated community. Centrally located just minutes away from the quaint and charming “Old Florida” village of Mt. Dora and its fine dining, intriguing shops, & frequent cultural and artistic festivals & events, this elegant “one-owner” home by Bovis Custom Homes offers loads of options & the most desired popular features. As you enter the home through the twin full-length leaded glass paneled doors your eyes are immediately drawn through the formal Living Room & its luxurious coffered ceiling to the huge custom window directly in front of you & the expansive view to the covered lanai, pool, and pond in the distance. The spacious kitchen w/center isle, fabulously figured granite, warm wood cabinets, & stainless appliances will readily fulfill the dreams of the most demanding of cooks. The Master Suite, with a spectacular coffered ceiling & palm motif fan, offers views through the glass paneled French Doors to the pool & pond beyond. The Master Bath w/separate walk-in closets, Garden Tub, dual sinks, & roomy shower provide just the right touch for complete relaxation and comfort. A bright and airy Great Room offers stunning views of the pool and pond through a bank of large windows and a cozy centerpiece- a charming stone fireplace. The expansive screen covered lanai & pool provide just the right touch for a respite from today’s hectic world.
Additional Information
- Taxes
- $5718
- Minimum Lease
- 1-2 Years
- HOA Fee
- $1,675
- HOA Payment Schedule
- Annually
- Maintenance Includes
- Common Area Taxes, Escrow Reserves Fund, Insurance, Maintenance Grounds, Private Road, Recreational Facilities
- Location
- Level, Sidewalk, Paved, Private
- Community Features
- Boat Ramp, Deed Restrictions, Fishing, Gated, Playground, Water Access, Waterfront, Gated Community
- Property Description
- One Story
- Zoning
- R-1A
- Interior Layout
- Built in Features, Ceiling Fans(s), Coffered Ceiling(s), Crown Molding, Eat-in Kitchen, High Ceilings, Master Downstairs, Open Floorplan, Solid Surface Counters, Split Bedroom, Stone Counters, Thermostat, Walk-In Closet(s), Wet Bar, Window Treatments
- Interior Features
- Built in Features, Ceiling Fans(s), Coffered Ceiling(s), Crown Molding, Eat-in Kitchen, High Ceilings, Master Downstairs, Open Floorplan, Solid Surface Counters, Split Bedroom, Stone Counters, Thermostat, Walk-In Closet(s), Wet Bar, Window Treatments
- Floor
- Carpet, Tile
- Appliances
- Built-In Oven, Cooktop, Dishwasher, Dryer, Electric Water Heater, Microwave, Range Hood, Refrigerator, Washer, Wine Refrigerator
- Utilities
- BB/HS Internet Available, Cable Available, Fire Hydrant, Phone Available, Sewer Connected, Street Lights, Underground Utilities
- Heating
- Central, Electric
- Air Conditioning
- Central Air
- Fireplace Description
- Family Room, Wood Burning
- Exterior Construction
- Block, Stucco
- Exterior Features
- Balcony, Irrigation System, Lighting, Rain Gutters, Sidewalk, Sprinkler Metered
- Roof
- Tile
- Foundation
- Slab
- Pool
- Private
- Pool Type
- Gunite, Heated, In Ground, Lighting, Screen Enclosure, Tile
- Garage Carport
- 3 Car Garage
- Garage Spaces
- 3
- Garage Features
- Garage Door Opener, Garage Faces Side, Split Garage
- Garage Dimensions
- 27x20
- Elementary School
- Triangle Elem
- Middle School
- Eustis Middle
- High School
- Eustis High School
- Water Name
- Canal Front Lot
- Water View
- Pond
- Water Frontage
- Pond
- Pets
- Allowed
- Flood Zone Code
- X
- Parcel ID
- 17-19-27-1205-000-06600
- Legal Description
- MOUNT DORA, LOCH LEVEN PHASE TWO SUB LOT 66 PB 41 PGS 92-93 ORB 2403 PG 2388
Mortgage Calculator
Listing courtesy of WATSON REALTY CORP. Selling Office: WATSON REALTY CORP.
StellarMLS is the source of this information via Internet Data Exchange Program. All listing information is deemed reliable but not guaranteed and should be independently verified through personal inspection by appropriate professionals. Listings displayed on this website may be subject to prior sale or removal from sale. Availability of any listing should always be independently verified. Listing information is provided for consumer personal, non-commercial use, solely to identify potential properties for potential purchase. All other use is strictly prohibited and may violate relevant federal and state law. Data last updated on
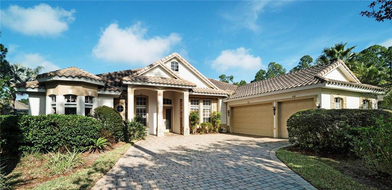
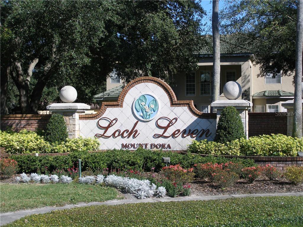
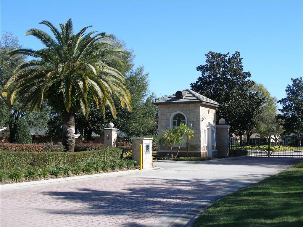
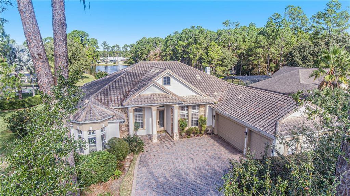
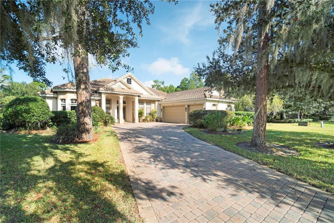
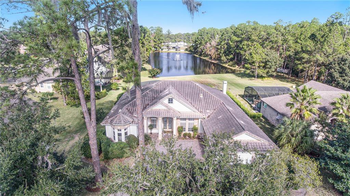
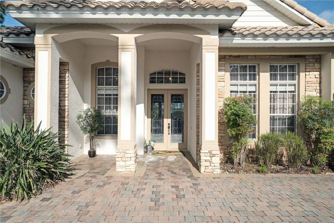
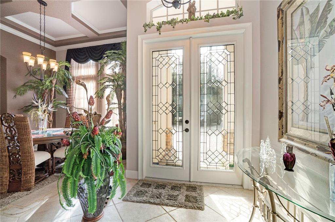
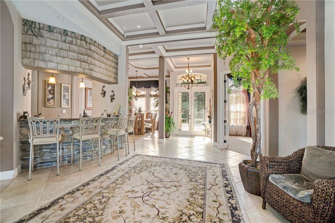
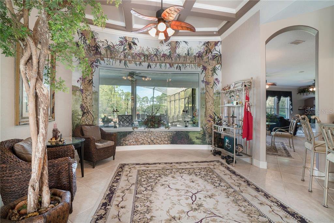
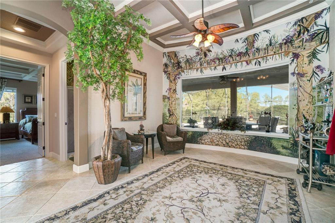


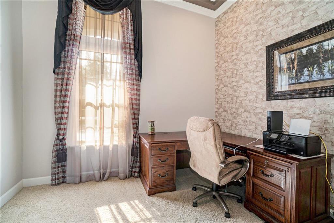
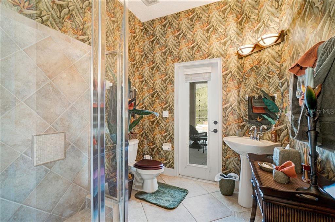
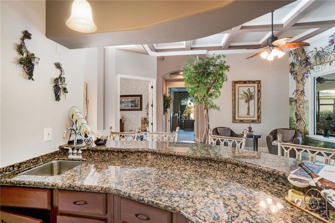
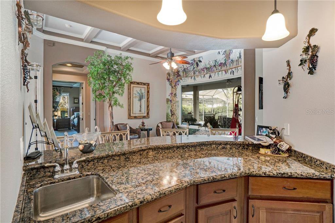
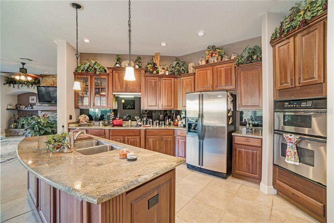
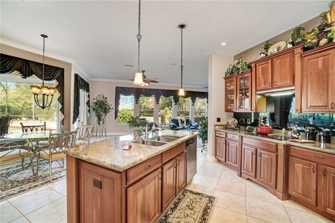
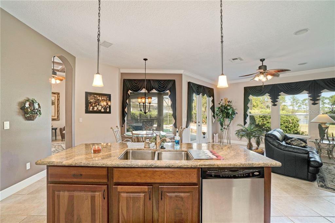
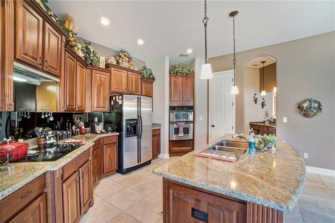
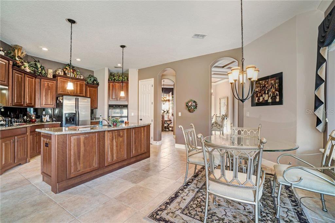
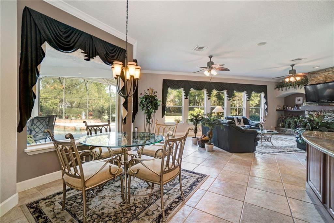
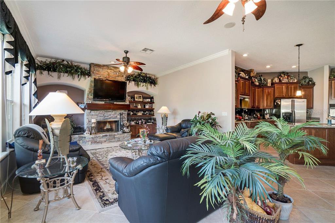
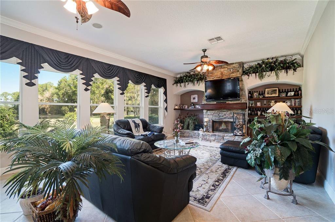
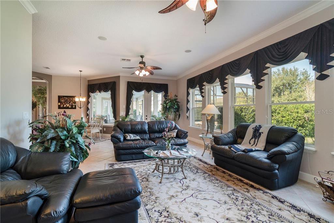
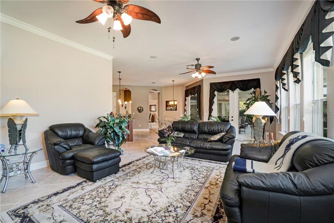
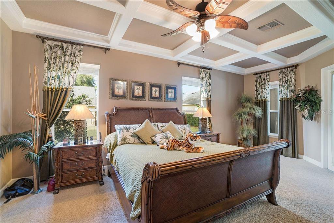
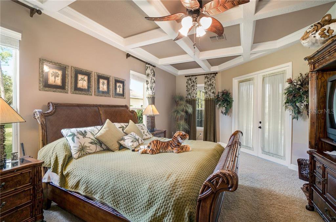
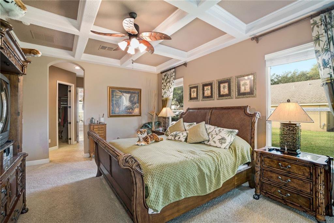
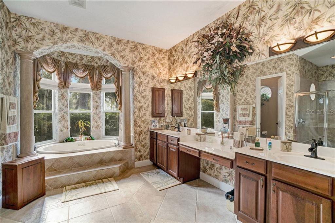
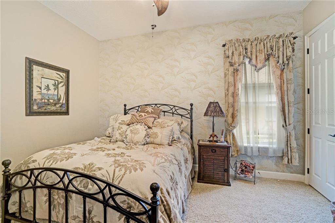
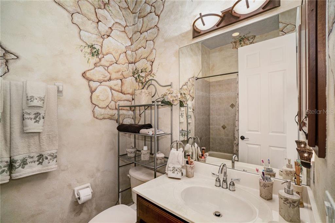
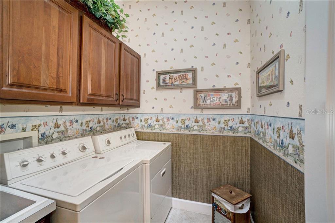
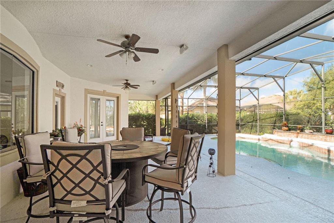
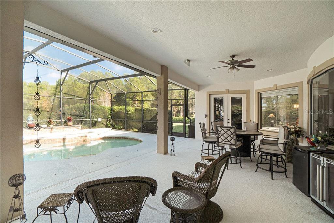
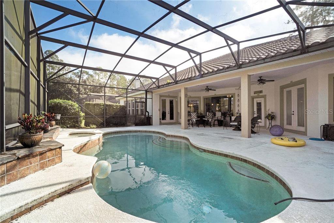
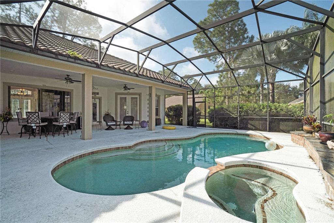
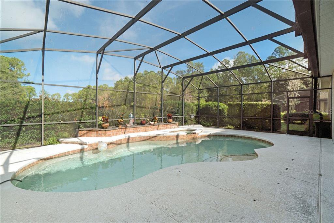
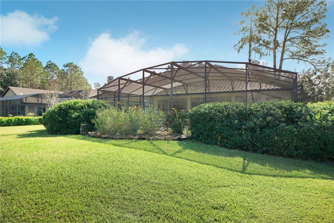
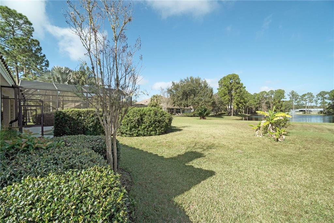
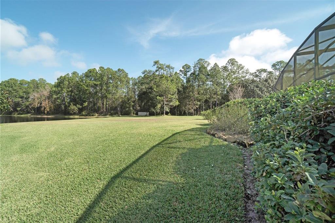
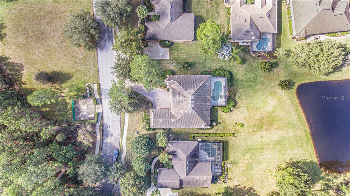
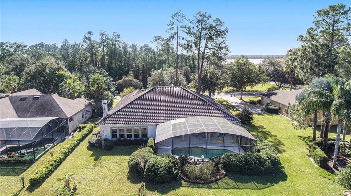
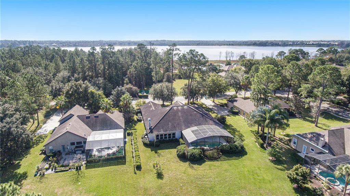
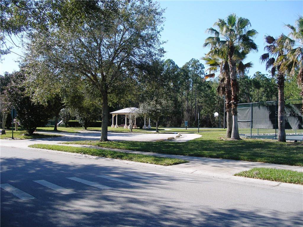
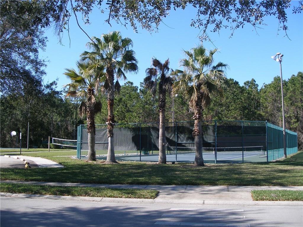
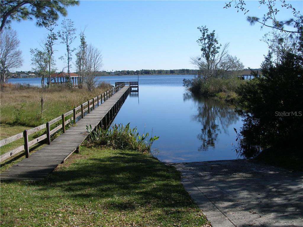
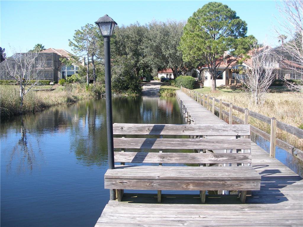
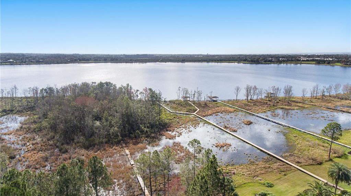
/u.realgeeks.media/belbenrealtygroup/400dpilogo.png)