3992 Long Branch Lane, Apopka, FL 32712
- $360,000
- 5
- BD
- 3
- BA
- 3,122
- SqFt
- Sold Price
- $360,000
- List Price
- $365,000
- Status
- Sold
- Closing Date
- Mar 13, 2020
- MLS#
- O5837695
- Property Style
- Single Family
- Year Built
- 2005
- Bedrooms
- 5
- Bathrooms
- 3
- Living Area
- 3,122
- Lot Size
- 14,375
- Acres
- 0.33
- Total Acreage
- 1/4 Acre to 21779 Sq. Ft.
- Legal Subdivision Name
- Rock Spgs Rdg Ph Iv-B
- MLS Area Major
- Apopka
Property Description
WELCOME HOME!! - You can feel the spaciousness of this lovely 5 bedroom 3 bathroom pool home that is nestled right in Apopka’s sought after Rock Springs Ridge Community from the moment you walk in. Upon entry there is formal living and dining room that flow seamlessly into a large great room with double sliding glass doors that perfectly frame the screened in pool and lanai area. Eat-in dining area and kitchen that features tons of storage with 42’ cabinets, breakfast bar, range, microwave, and refrigerator, pantry and separate indoor laundry room complete with utility sink. The 1st level Master ensuite has a master bath with double sinks, separate walk-in shower, garden tub, double closets with private access to the rear pool/lanai area. On the opposite side of the home there is an additional bedroom and full bath with pedestal sink and shower/tub combo. Upstairs opens into a large loft/flex space that is perfect for a family game, study or den area. The other 3 bedrooms and bath are also located upstairs making this home spacious and comfortable for a family of any size. Very close distance to the Tavern Restaurant, surrounding top rated OCPS schools, the Northwest Recreational Facility featuring volleyball, basketball, tennis courts, running trails, baseball / softball fields, and streamlined access to Florida’s highways allowing you to easily get anywhere throughout Central Florida. It’s truly a must see!
Additional Information
- Taxes
- $4531
- Minimum Lease
- No Minimum
- HOA Fee
- $105
- HOA Payment Schedule
- Quarterly
- Community Features
- No Deed Restriction
- Property Description
- Two Story
- Zoning
- PUD
- Interior Layout
- Ceiling Fans(s), Eat-in Kitchen, High Ceilings, Kitchen/Family Room Combo, Master Downstairs, Open Floorplan, Walk-In Closet(s)
- Interior Features
- Ceiling Fans(s), Eat-in Kitchen, High Ceilings, Kitchen/Family Room Combo, Master Downstairs, Open Floorplan, Walk-In Closet(s)
- Floor
- Carpet, Ceramic Tile
- Appliances
- Dishwasher, Disposal, Electric Water Heater, Microwave, Range, Refrigerator
- Utilities
- Cable Available, Electricity Connected, Sewer Connected, Sprinkler Recycled
- Heating
- Central
- Air Conditioning
- Central Air
- Exterior Construction
- Block, Stucco
- Exterior Features
- Irrigation System
- Roof
- Shingle
- Foundation
- Slab
- Pool
- Private
- Pool Type
- In Ground
- Garage Carport
- 3 Car Garage
- Garage Spaces
- 3
- Garage Dimensions
- 32x24
- Elementary School
- Wolf Lake Elem
- Middle School
- Wolf Lake Middle
- High School
- Apopka High
- Pets
- Allowed
- Flood Zone Code
- X
- Parcel ID
- 17-20-28-7424-07-280
- Legal Description
- ROCK SPRINGS RIDGE PHASE IV-B 55/103 LOT728
Mortgage Calculator
Listing courtesy of EXP REALTY LLC. Selling Office: NEXTHOME ARROWSMITH REALTY.
StellarMLS is the source of this information via Internet Data Exchange Program. All listing information is deemed reliable but not guaranteed and should be independently verified through personal inspection by appropriate professionals. Listings displayed on this website may be subject to prior sale or removal from sale. Availability of any listing should always be independently verified. Listing information is provided for consumer personal, non-commercial use, solely to identify potential properties for potential purchase. All other use is strictly prohibited and may violate relevant federal and state law. Data last updated on
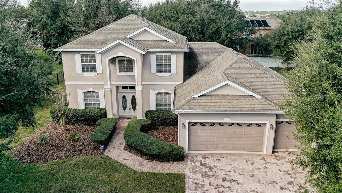
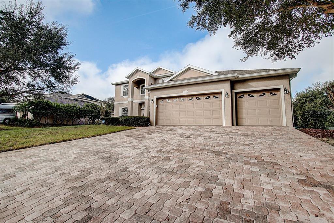
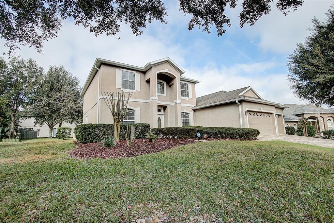
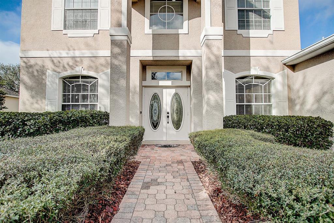
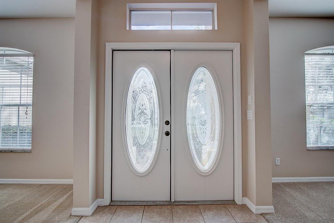
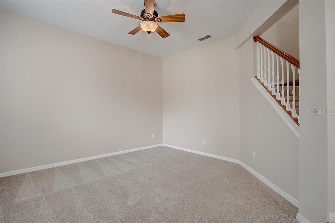
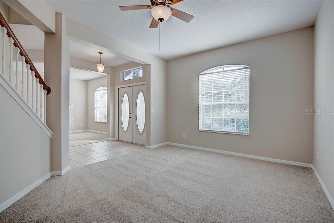
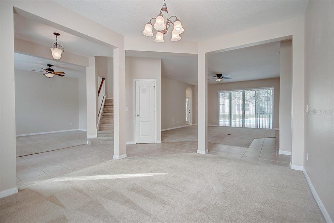
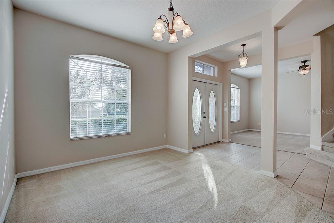
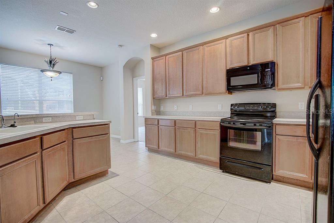
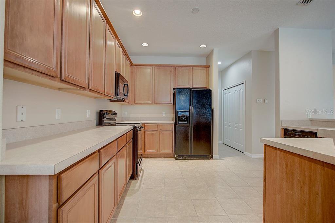
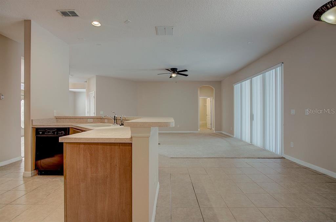
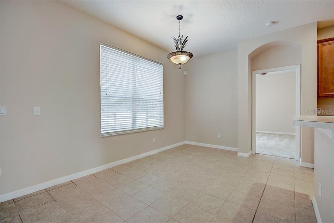
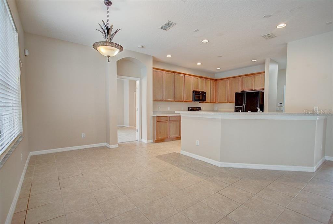
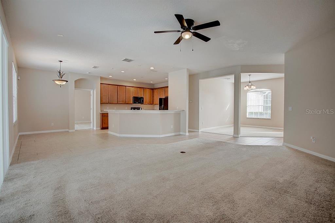
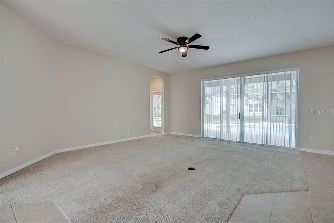
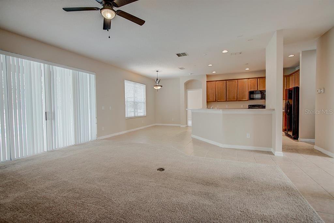
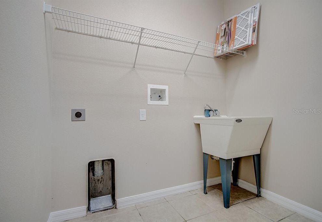
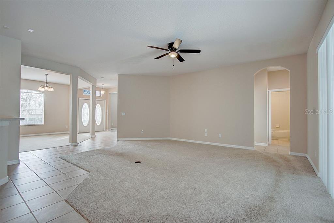
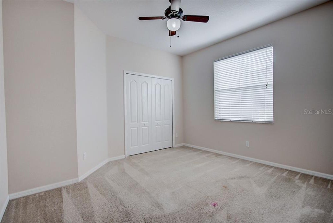
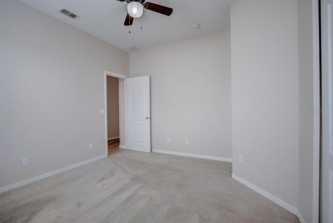
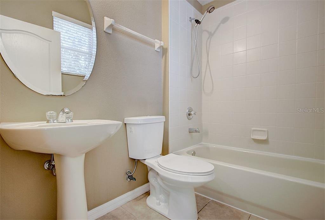
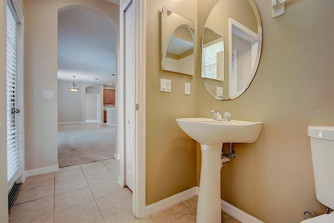
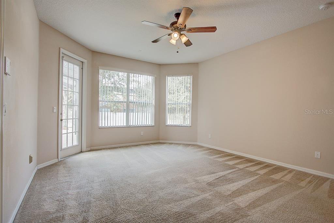
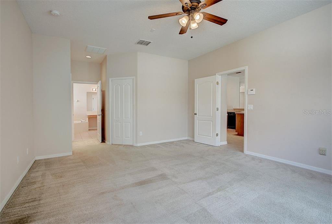
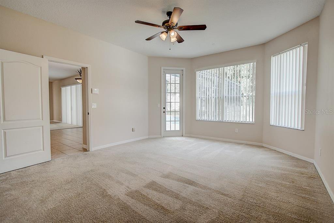
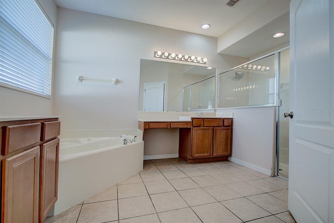
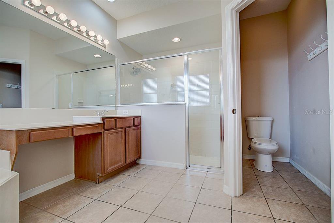
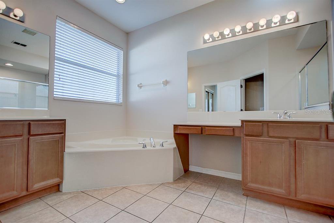
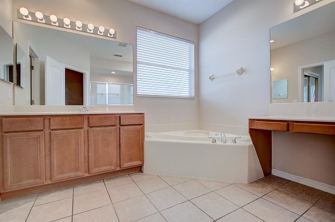
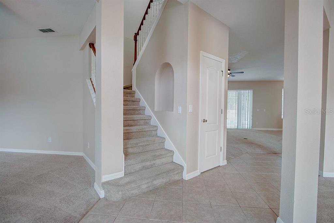
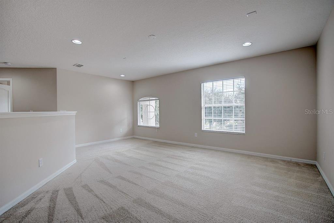
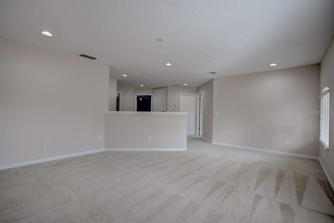
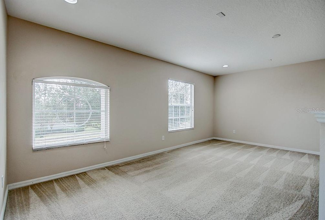
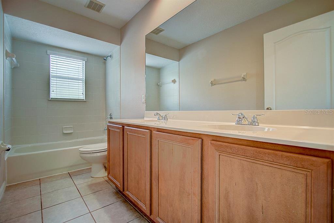
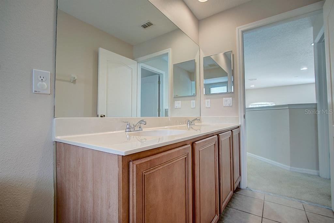
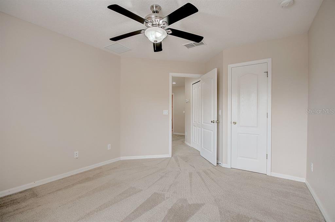
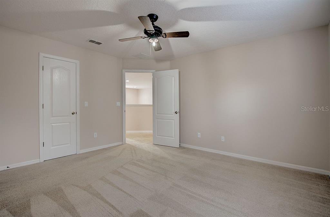
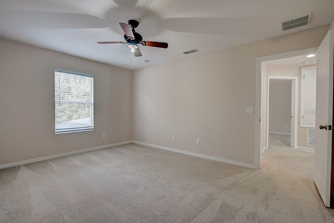
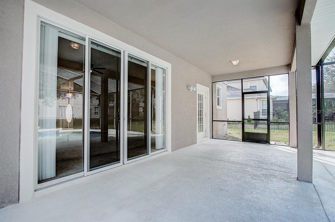
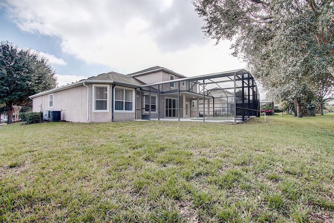
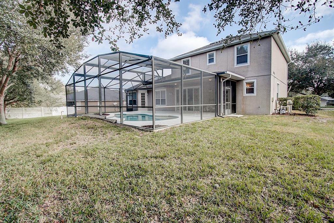
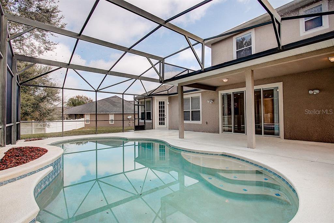
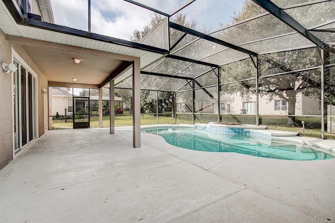
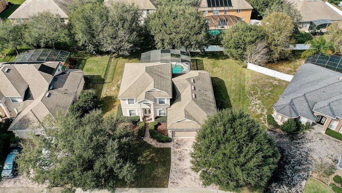
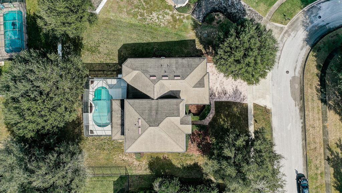
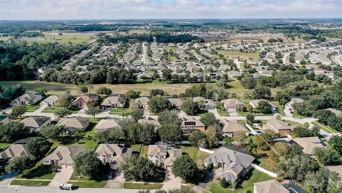
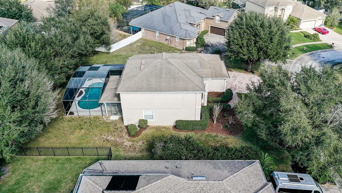
/u.realgeeks.media/belbenrealtygroup/400dpilogo.png)