4052 Gilder Rose Place, Winter Park, FL 32792
- $795,000
- 4
- BD
- 3.5
- BA
- 4,015
- SqFt
- Sold Price
- $795,000
- List Price
- $795,000
- Status
- Sold
- Closing Date
- Aug 20, 2020
- MLS#
- O5837446
- Property Style
- Single Family
- Architectural Style
- Spanish/Mediterranean
- Year Built
- 1995
- Bedrooms
- 4
- Bathrooms
- 3.5
- Baths Half
- 2
- Living Area
- 4,015
- Lot Size
- 19,800
- Acres
- 0.45
- Total Acreage
- 1/4 Acre to 21779 Sq. Ft.
- Legal Subdivision Name
- Bear Gully Pointe
- MLS Area Major
- Winter Park/Aloma
Property Description
Stunningly inviting, this beautifully appointed Winter Park home in the prestigious GATED Bear Gully Pointe community will take your breath away! The community is situated on beautiful Bear Gully Lake, a 137 acre spring fed lake. Attention to detail throughout! You will fall in love with the natural light and soaring ceilings. This lovely home features 4 bedrooms, plus an office, 3 full baths and 2 half baths. The master bedroom is located downstairs next to the office. The master bath features granite counter tops, glass block shower and jacuzzi tub. Chef's dream kitchen boasts granite counter tops, Jenn Air appliances, loads of cabinets and an incredible breakfast bar overlooking the family room and the breakfast room. All these rooms open on to the expansive screened in pool area which overlooks the preserve. A lovely gas fireplace is located in the family room. Hardwood and tile floors throughout. Handsome wrought iron accents the staircase. Renovated deck and outside fireplace area. Resurfaced the pool and spa. Spacious laundry room. 3 car garage and an over-sized lot. This home has massive storage space. Located conveniently near Trinity Preparatory School, highway 417, shopping and just 15 minutes to wonderful Park Ave.
Additional Information
- Taxes
- $8313
- Minimum Lease
- 8-12 Months
- HOA Fee
- $400
- HOA Payment Schedule
- Quarterly
- Location
- Conservation Area, Paved, Private
- Community Features
- Deed Restrictions, Gated, Playground, Sidewalks, Tennis Courts, Gated Community
- Property Description
- Two Story
- Zoning
- PUD
- Interior Layout
- Cathedral Ceiling(s), Ceiling Fans(s), Crown Molding, High Ceilings, Open Floorplan, Window Treatments
- Interior Features
- Cathedral Ceiling(s), Ceiling Fans(s), Crown Molding, High Ceilings, Open Floorplan, Window Treatments
- Floor
- Tile
- Appliances
- Cooktop, Dishwasher, Microwave, Refrigerator
- Utilities
- Electricity Connected, Street Lights
- Heating
- Central
- Air Conditioning
- Central Air
- Exterior Construction
- Block
- Exterior Features
- French Doors, Irrigation System, Outdoor Shower, Rain Gutters, Storage
- Roof
- Tile
- Foundation
- Slab
- Pool
- Private
- Pool Type
- Heated, Lighting, Screen Enclosure, Self Cleaning
- Garage Carport
- 3 Car Garage
- Garage Spaces
- 3
- Garage Features
- Driveway, Oversized
- Garage Dimensions
- 31x22
- Pets
- Allowed
- Max Pet Weight
- 50
- Pet Size
- Medium (36-60 Lbs.)
- Flood Zone Code
- A
- Parcel ID
- 36-21-30-508-0000-0280
- Legal Description
- LOT 28 BEAR GULLY POINTE PB 44 PGS 7 TO 9
Mortgage Calculator
Listing courtesy of RE/MAX PROPERTIES SW. Selling Office: KELLER WILLIAMS AT THE PARKS.
StellarMLS is the source of this information via Internet Data Exchange Program. All listing information is deemed reliable but not guaranteed and should be independently verified through personal inspection by appropriate professionals. Listings displayed on this website may be subject to prior sale or removal from sale. Availability of any listing should always be independently verified. Listing information is provided for consumer personal, non-commercial use, solely to identify potential properties for potential purchase. All other use is strictly prohibited and may violate relevant federal and state law. Data last updated on
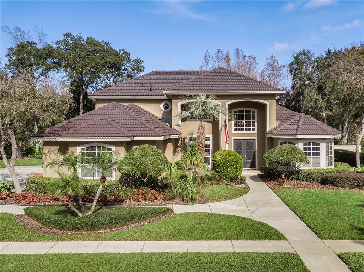
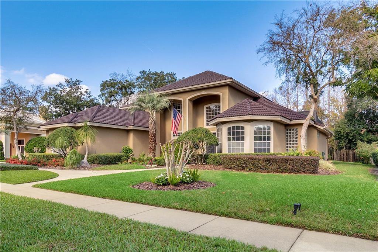

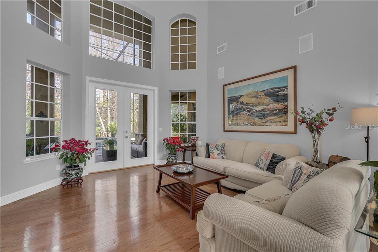
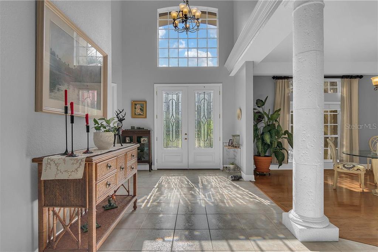
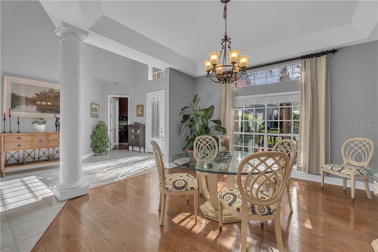
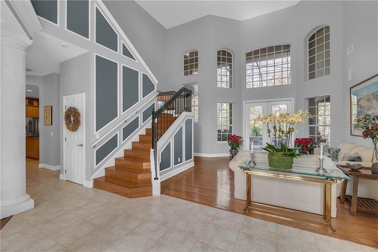
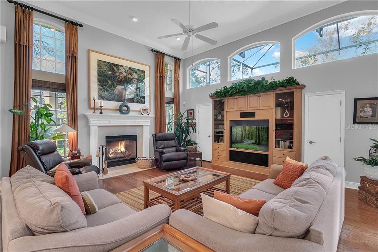
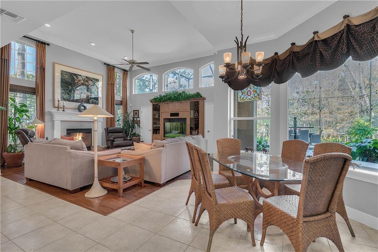

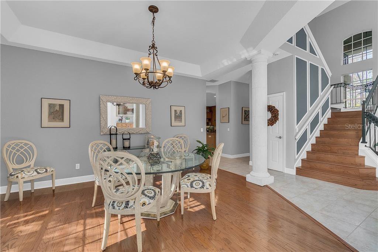

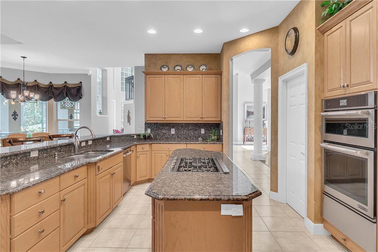
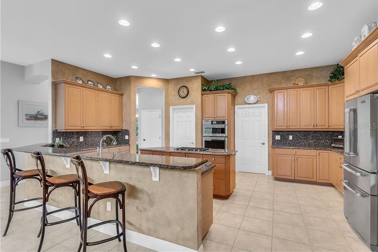
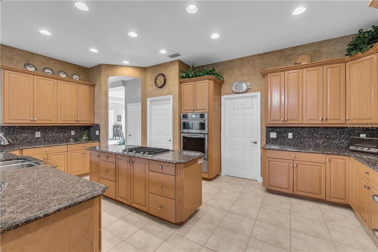
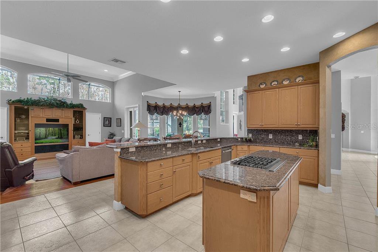
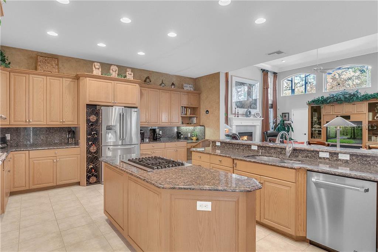

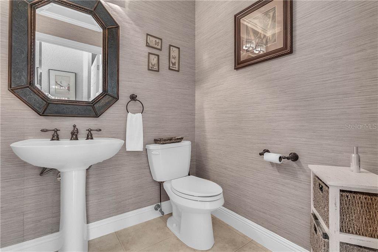
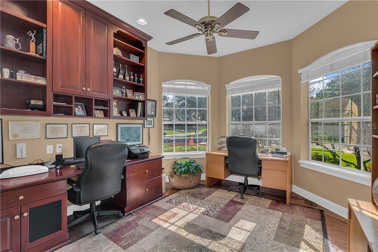
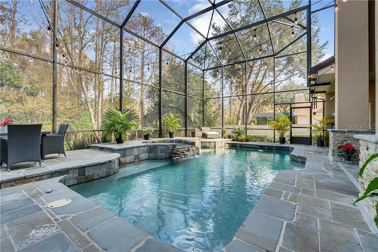
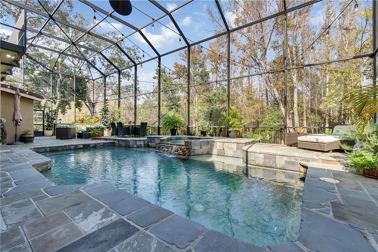
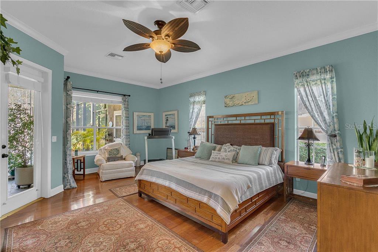
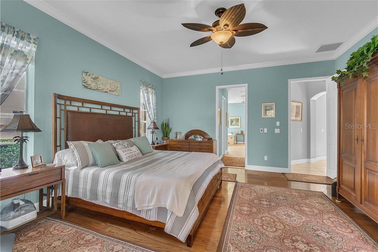
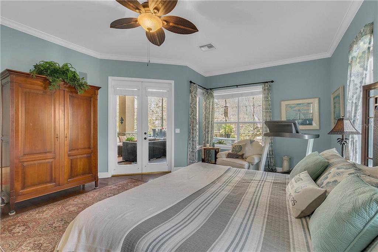


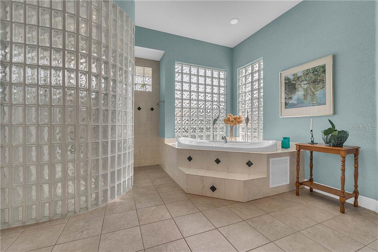
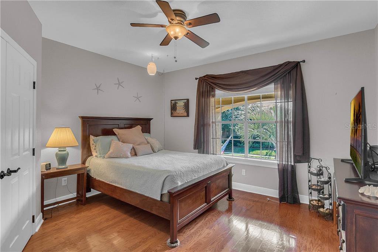
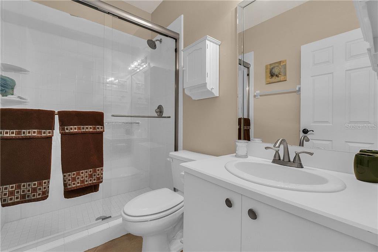
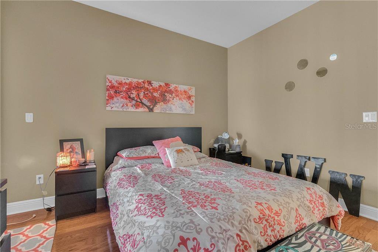

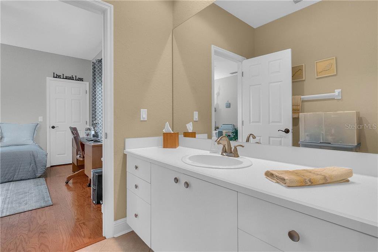
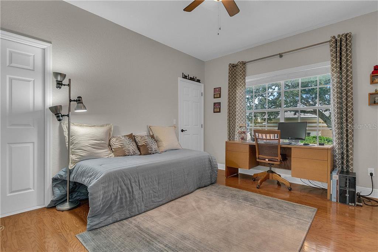
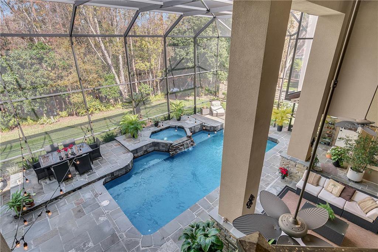
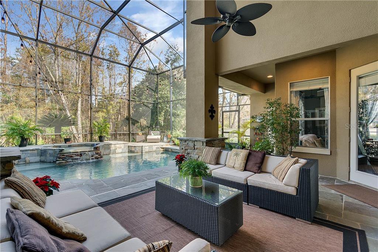
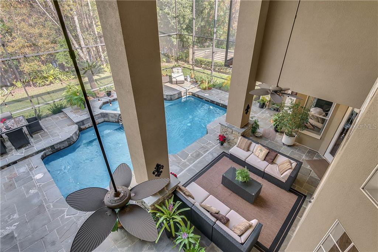


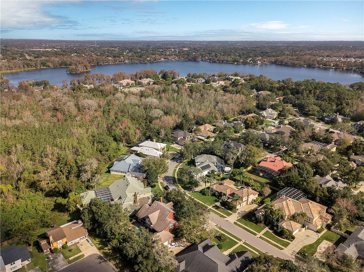
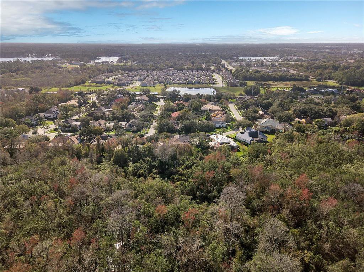
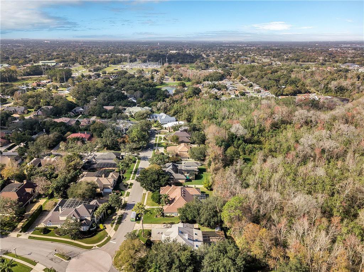
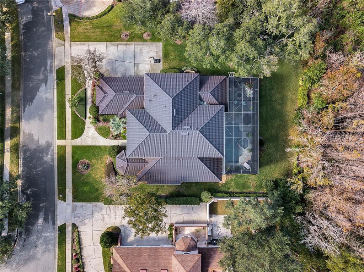

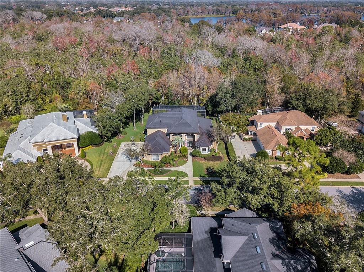
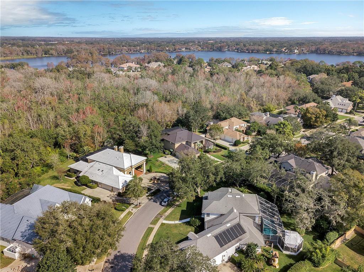
/u.realgeeks.media/belbenrealtygroup/400dpilogo.png)