1146 Oakpoint Circle, Apopka, FL 32712
- $450,000
- 4
- BD
- 2.5
- BA
- 2,990
- SqFt
- Sold Price
- $450,000
- List Price
- $474,900
- Status
- Sold
- Closing Date
- Apr 23, 2020
- MLS#
- O5836178
- Property Style
- Single Family
- Year Built
- 1990
- Bedrooms
- 4
- Bathrooms
- 2.5
- Baths Half
- 1
- Living Area
- 2,990
- Lot Size
- 44,378
- Acres
- 1.02
- Total Acreage
- One + to Two Acres
- Legal Subdivision Name
- Oakwater Estates
- MLS Area Major
- Apopka
Property Description
Immaculate, executive home on Lake McCoy! This well-maintained estate features 4 spacious bedrooms with walk-in closets, 2.5 bathrooms, and an inviting open floorplan. The impressive master suite boasts a huge bathroom with soaking tub, separate shower, private commode, dual sink vanity, and massive walk-in closet, as well as a private sitting room with gas fireplace, overlooking sparkling Lake McCoy. Formal living and dining room areas are perfect for entertaining while the open-concept kitchen and great room (with wet bar!) provide a space to relax, with soaring ceilings and breathtaking views of the lake. The covered lanai can be accessed four different ways throughout the home and overlooks the lush landscaping. Large laundry/mud room, pristine hardwood flooring, and one acre of mature landscaping. Do not miss the opportunity to create your dream home in the highly-desirable community of Oakwater Estates! Be sure to check out the virtual tour!***Specialty financing is available to customize and personalize this home through Joe Manglardi at Homebridge***
Additional Information
- Taxes
- $4360
- Minimum Lease
- 1-7 Days
- HOA Fee
- $275
- HOA Payment Schedule
- Annually
- Community Features
- No Deed Restriction
- Property Description
- One Story
- Zoning
- R-1AAAA
- Interior Layout
- Built in Features, Ceiling Fans(s), Crown Molding, High Ceilings, Open Floorplan, Skylight(s), Split Bedroom, Vaulted Ceiling(s), Walk-In Closet(s), Wet Bar
- Interior Features
- Built in Features, Ceiling Fans(s), Crown Molding, High Ceilings, Open Floorplan, Skylight(s), Split Bedroom, Vaulted Ceiling(s), Walk-In Closet(s), Wet Bar
- Floor
- Carpet, Ceramic Tile, Wood
- Appliances
- Cooktop, Dishwasher, Disposal, Microwave, Refrigerator
- Utilities
- BB/HS Internet Available, Cable Available
- Heating
- Central
- Air Conditioning
- Central Air
- Fireplace Description
- Gas
- Exterior Construction
- Block
- Exterior Features
- French Doors, Irrigation System, Lighting
- Roof
- Shingle
- Foundation
- Slab
- Pool
- No Pool
- Garage Carport
- 2 Car Garage
- Garage Spaces
- 2
- Garage Dimensions
- 20x25
- Elementary School
- Clay Springs Elem
- Middle School
- Piedmont Lakes Middle
- High School
- Wekiva High
- Water Name
- Lake Mccoy
- Water Extras
- Skiing Allowed
- Water View
- Lake
- Water Access
- Lake
- Water Frontage
- Lake
- Pets
- Allowed
- Flood Zone Code
- X
- Parcel ID
- 03-21-28-6131-00-010
- Legal Description
- OAKWATER ESTATES 18/61 LOT 1
Mortgage Calculator
Listing courtesy of NESTA REAL ESTATE CONSULTANTS. Selling Office: MBA REALTY GROUP, INC.
StellarMLS is the source of this information via Internet Data Exchange Program. All listing information is deemed reliable but not guaranteed and should be independently verified through personal inspection by appropriate professionals. Listings displayed on this website may be subject to prior sale or removal from sale. Availability of any listing should always be independently verified. Listing information is provided for consumer personal, non-commercial use, solely to identify potential properties for potential purchase. All other use is strictly prohibited and may violate relevant federal and state law. Data last updated on



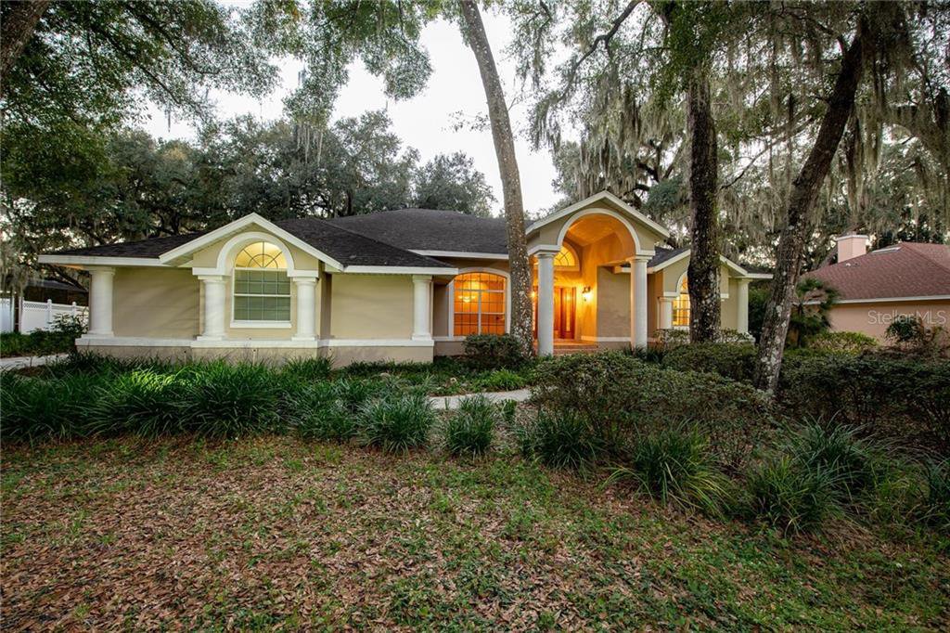



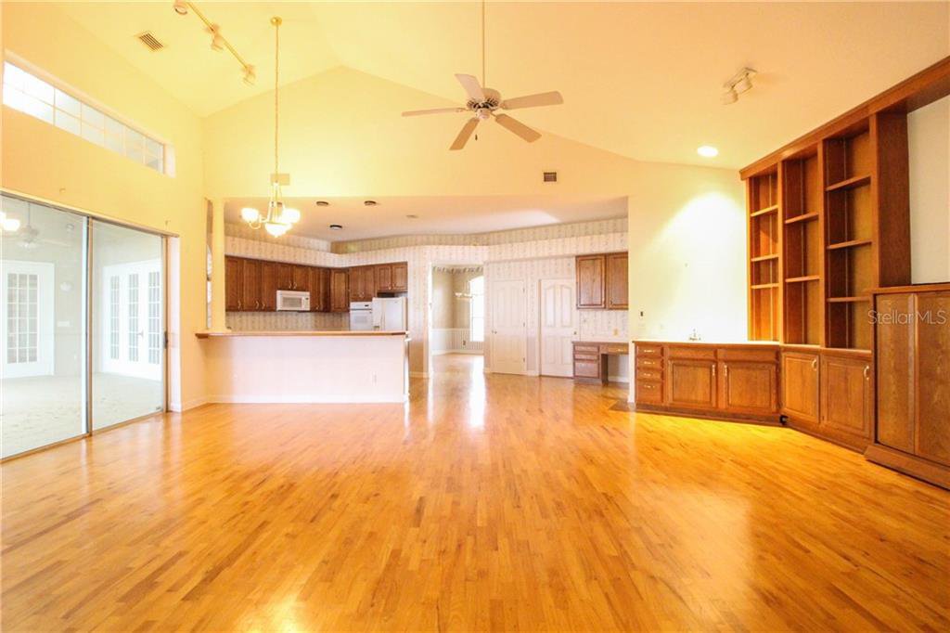





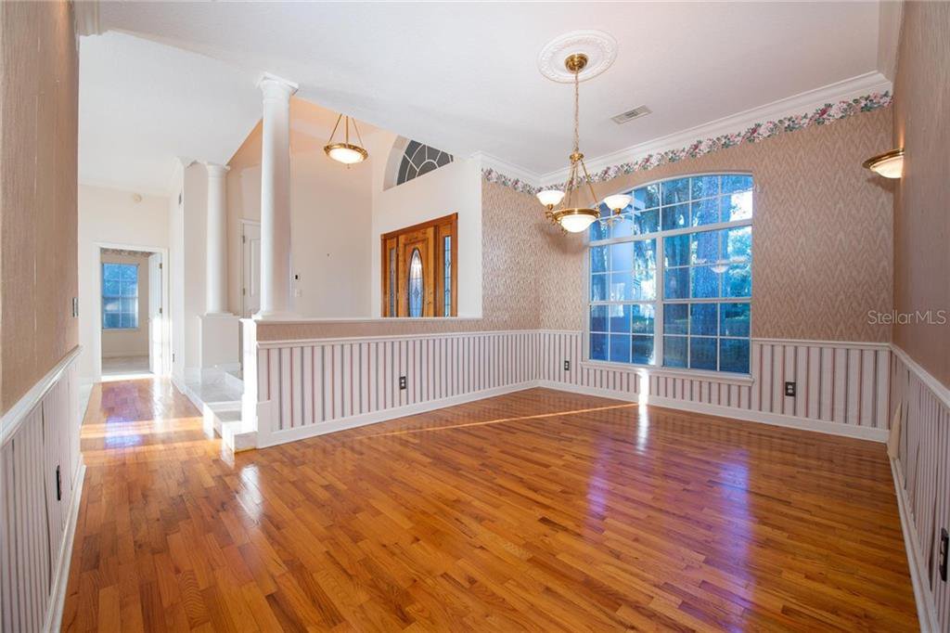















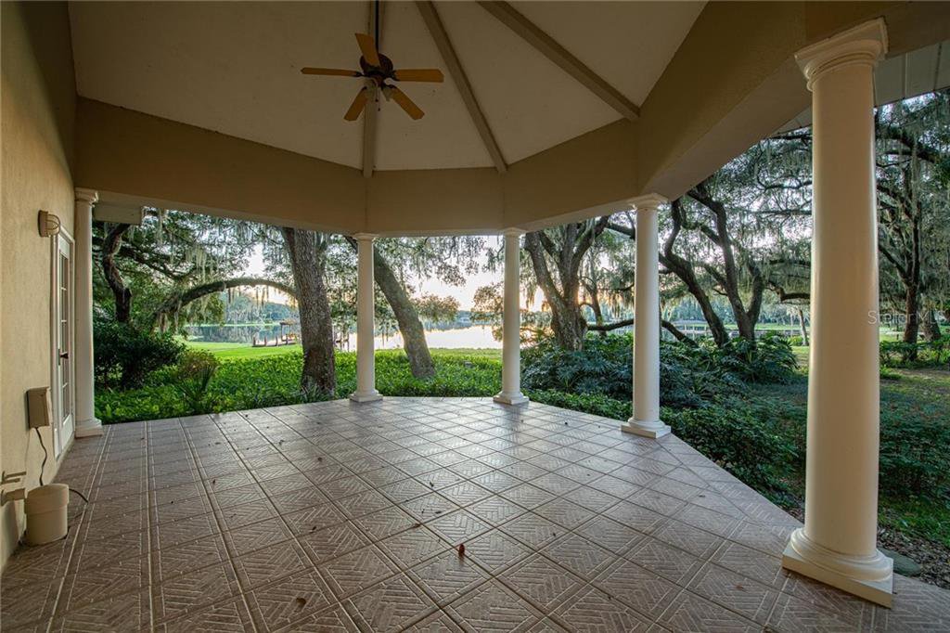







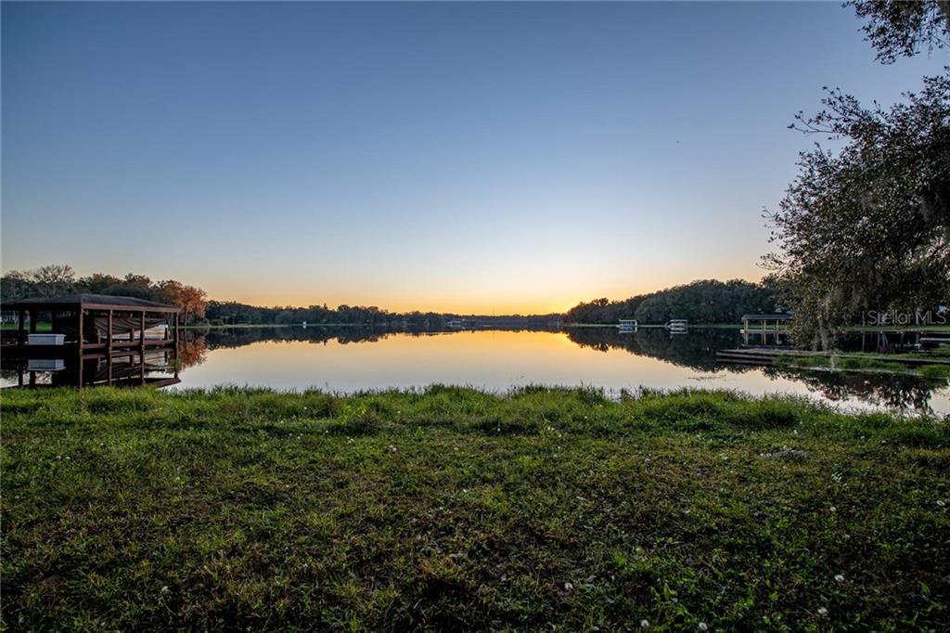


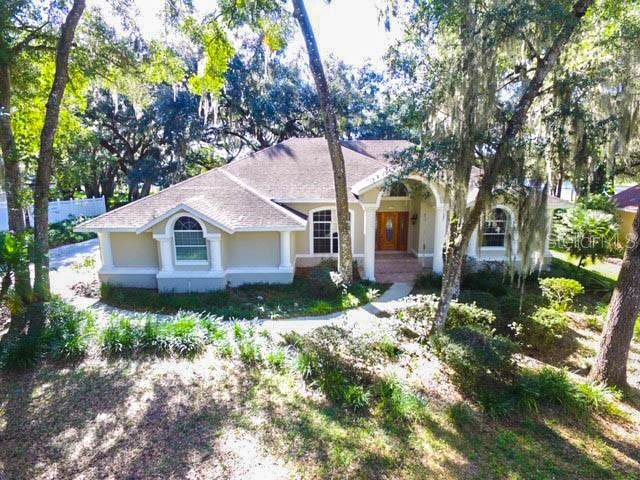



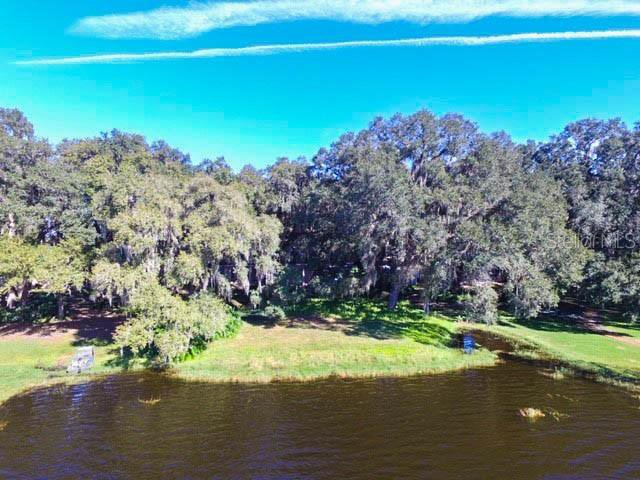

/u.realgeeks.media/belbenrealtygroup/400dpilogo.png)