2066 Northumbria Drive, Sanford, FL 32771
- $508,500
- 4
- BD
- 3
- BA
- 3,400
- SqFt
- Sold Price
- $508,500
- List Price
- $529,900
- Status
- Sold
- Closing Date
- Dec 03, 2020
- MLS#
- O5835952
- Property Style
- Single Family
- Architectural Style
- Contemporary
- Year Built
- 2004
- Bedrooms
- 4
- Bathrooms
- 3
- Living Area
- 3,400
- Lot Size
- 16,761
- Acres
- 0.38
- Total Acreage
- 1/4 to less than 1/2
- Legal Subdivision Name
- Buckingham Estates
- Complex/Comm Name
- Buckingham Estates
- MLS Area Major
- Sanford/Lake Forest
Property Description
Spectacular 4 Bedroom/3 Bathroom Pool Home in Guard Gated Buckingham Estates. Beautiful upgrades throughout the home featuring columns & a coffered ceiling in the Living Room which flows into the Dining Room with custom painted tray ceiling arches & tile flooring. Large Family Room with sliding doors out to Covered Lanai combines with Kitchen & Dinette area to make a wonderful entertainment area. Kitchen features granite counter tops cherry cabinetry & newer appliances including a convection oven along with attached Breakfast Nook Area with window seat. The Master Suite is Stunning! Enormous Bedroom with separate Sitting Room with sliders out to the Pool. Resort Master Bath highlighted by garden tub w/columns & huge double entry walk in shower; large double vanities custom lighting & even a bidet. Home includes 3 additional generous Bedrooms & 2 Baths one of which is pool accessible. The outside of the home is immaculate! Lg 27x15 covered lanai w/ pavers overlooks the pristine screened Pool w/waterfall and Spa. The large corner lot is landscaped beautifully with tropical plants & majestic palms yet private with a fence around the property. This home is loaded with upgrades some of which include: wood like tile flooring and ceramic tile in all main areas, recently painted outside, roof was replaced in 2017, paver entry and paver driveway & 3 car side entry garage. Buckingham Estates has a community pool recreation building & park. Excellent location near I-4, 417, restaurants & shopping. Spectacular 4
Additional Information
- Taxes
- $6063
- Minimum Lease
- 8-12 Months
- HOA Fee
- $510
- HOA Payment Schedule
- Quarterly
- Location
- Corner Lot, In County, Sidewalk, Paved, Private
- Community Features
- Deed Restrictions, Gated, Playground, Pool, Gated Community, Security
- Property Description
- One Story
- Zoning
- PUD
- Interior Layout
- Attic, Cathedral Ceiling(s), Ceiling Fans(s), Eat-in Kitchen, High Ceilings, Kitchen/Family Room Combo, Open Floorplan, Solid Surface Counters, Solid Wood Cabinets, Split Bedroom, Tray Ceiling(s), Vaulted Ceiling(s), Walk-In Closet(s), Window Treatments
- Interior Features
- Attic, Cathedral Ceiling(s), Ceiling Fans(s), Eat-in Kitchen, High Ceilings, Kitchen/Family Room Combo, Open Floorplan, Solid Surface Counters, Solid Wood Cabinets, Split Bedroom, Tray Ceiling(s), Vaulted Ceiling(s), Walk-In Closet(s), Window Treatments
- Floor
- Carpet, Ceramic Tile, Laminate
- Appliances
- Built-In Oven, Convection Oven, Cooktop, Dishwasher, Disposal, Double Oven, Electric Water Heater, Exhaust Fan, Freezer, Microwave, Refrigerator
- Utilities
- BB/HS Internet Available, Cable Connected, Electricity Connected, Public, Sprinkler Meter, Street Lights
- Heating
- Central, Electric, Zoned
- Air Conditioning
- Central Air
- Exterior Construction
- Block, Stucco
- Exterior Features
- Irrigation System, Rain Gutters, Sliding Doors, Sprinkler Metered
- Roof
- Shingle
- Foundation
- Slab
- Pool
- Community, Private
- Garage Carport
- 3 Car Garage
- Garage Spaces
- 3
- Garage Features
- Garage Door Opener, Garage Faces Rear, Garage Faces Side
- Garage Dimensions
- 20x35
- Middle School
- Markham Woods Middle
- High School
- Seminole High
- Pets
- Allowed
- Flood Zone Code
- n/a
- Parcel ID
- 36-19-29-509-0000-0830
- Legal Description
- LOT 83 BUCKINGHAM ESTATES PB 59 PGS 80 - 83
Mortgage Calculator
Listing courtesy of VANGUARD GROUP REALTY LLC. Selling Office: COLDWELL BANKER REALTY.
StellarMLS is the source of this information via Internet Data Exchange Program. All listing information is deemed reliable but not guaranteed and should be independently verified through personal inspection by appropriate professionals. Listings displayed on this website may be subject to prior sale or removal from sale. Availability of any listing should always be independently verified. Listing information is provided for consumer personal, non-commercial use, solely to identify potential properties for potential purchase. All other use is strictly prohibited and may violate relevant federal and state law. Data last updated on
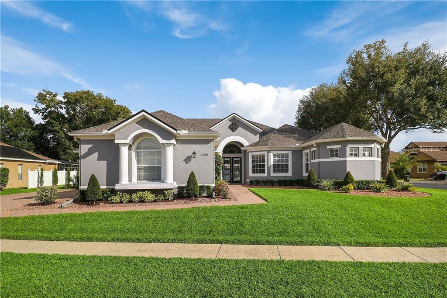
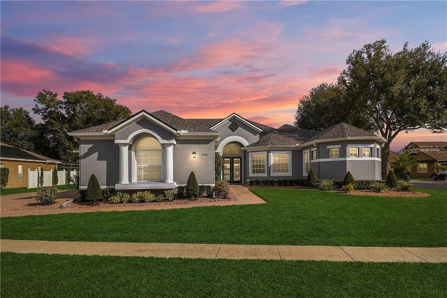
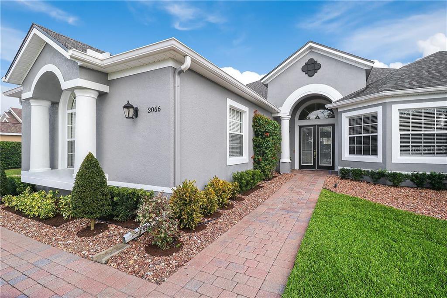
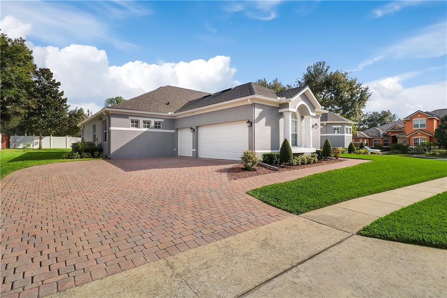
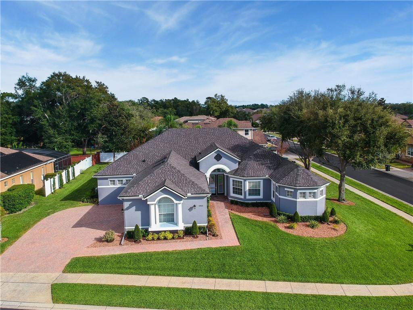
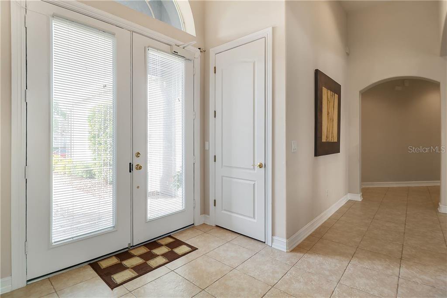
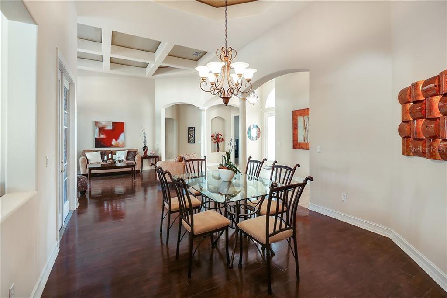

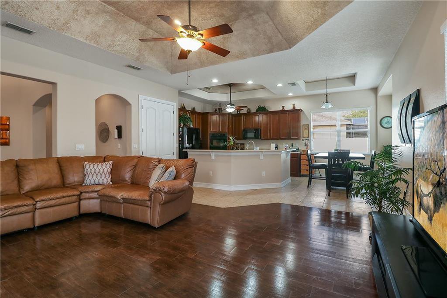
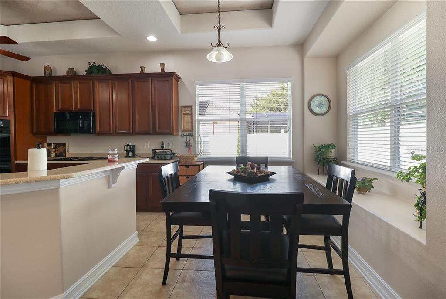
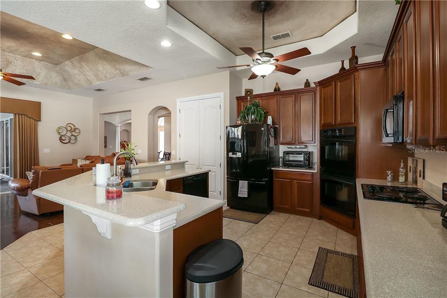
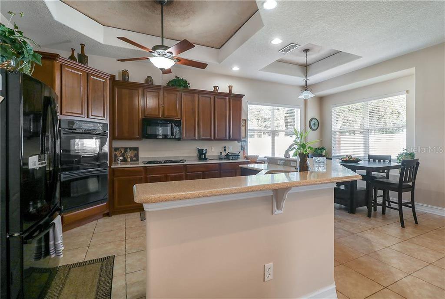
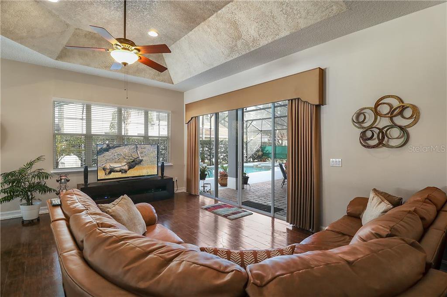
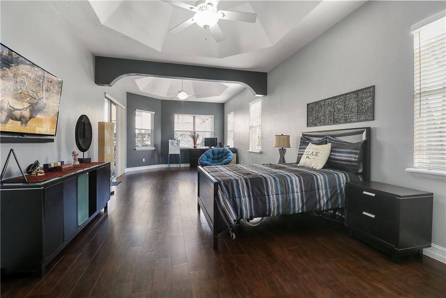
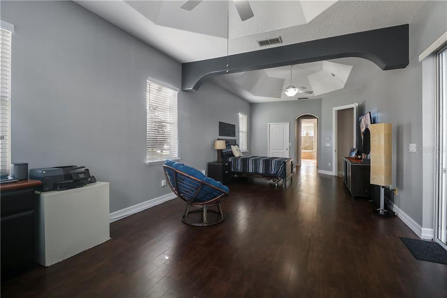
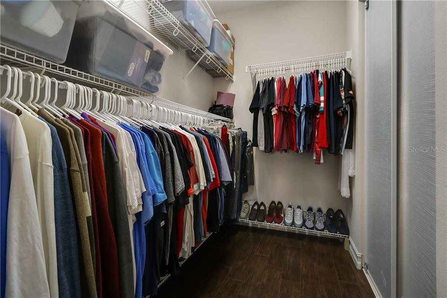
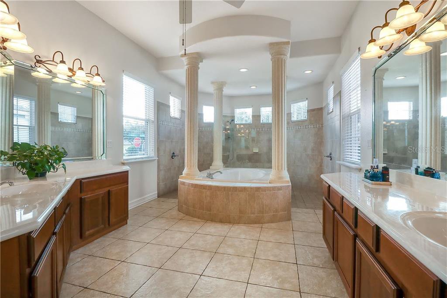
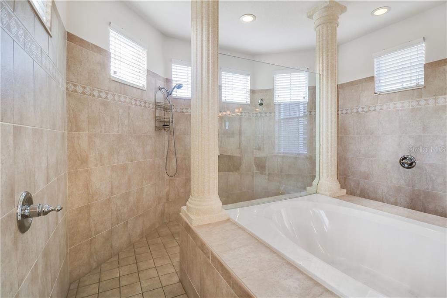
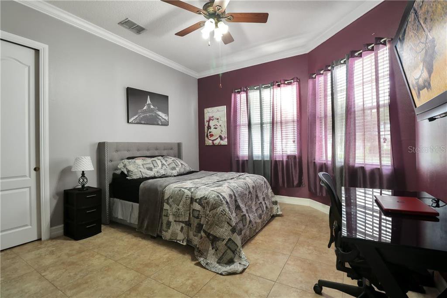
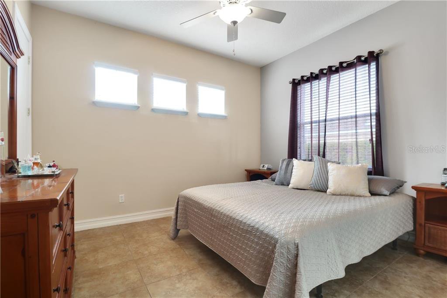
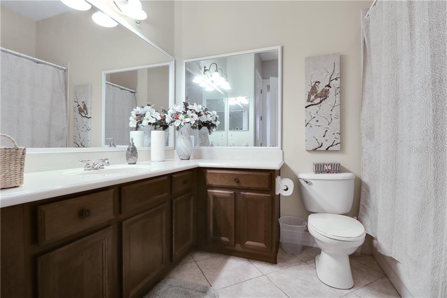
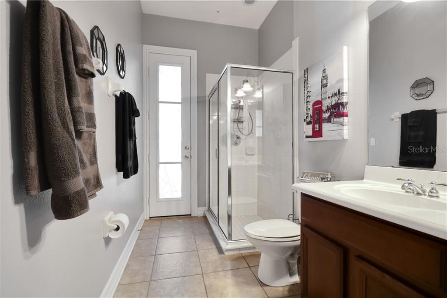
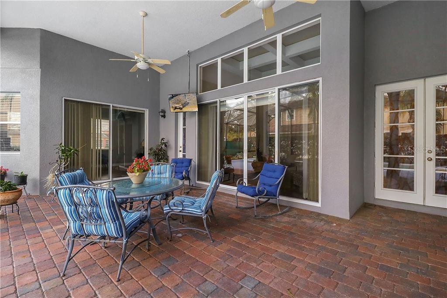
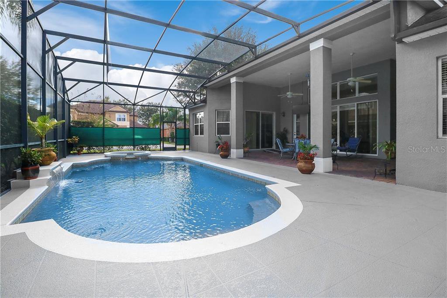
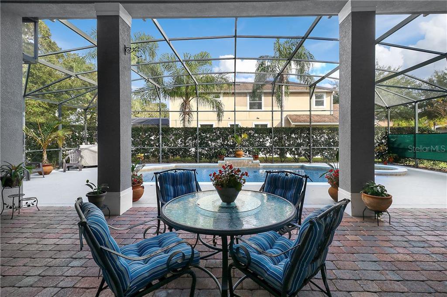
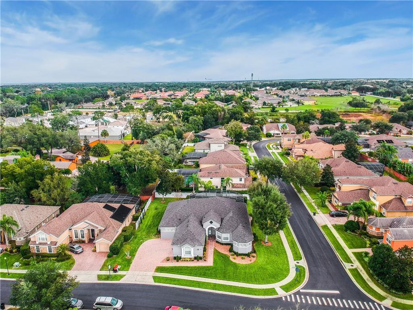
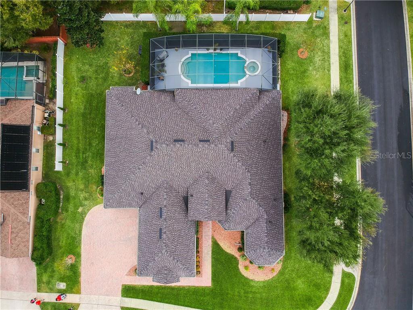

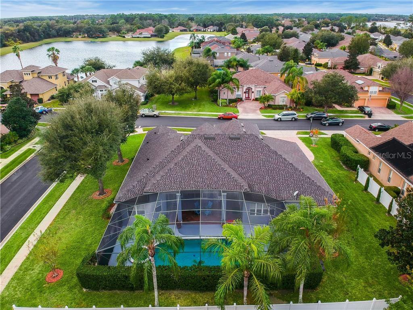
/u.realgeeks.media/belbenrealtygroup/400dpilogo.png)