1845 Merlot Drive, Sanford, FL 32771
- $925,000
- 5
- BD
- 4
- BA
- 4,566
- SqFt
- Sold Price
- $925,000
- List Price
- $890,000
- Status
- Sold
- Closing Date
- Jun 30, 2021
- MLS#
- O5835933
- Property Style
- Single Family
- Architectural Style
- Traditional
- Year Built
- 2002
- Bedrooms
- 5
- Bathrooms
- 4
- Living Area
- 4,566
- Lot Size
- 11,700
- Acres
- 0.27
- Total Acreage
- 1/4 to less than 1/2
- Legal Subdivision Name
- Buckingham Estates
- MLS Area Major
- Sanford/Lake Forest
Property Description
Wow Now sold Fully Furnished with quality furniture and decor Priced thousands below appraised Value!!! Only Estate Home like it in Central Florida!!! Just updated this Estate Home has been completely redone. Appraised at $1,350,000, this 5 bedroom, 4 bathroom Mediterranean-inspired executive home, located minutes away from downtown Orlando resides luxury living in over 4,656 sq ft of custom interior finishes featuring the finest design, detail and craftsmanship. As you enter the formal foyer rotunda you're immediately immersed in the home's luxurious allure featuring imported old world Turkish stone flooring and spectacular wood carvings with hand painted acanthus crown molding. The home boasts approx. 2000 gallons of salt water aquariums and is adorned in the finest wood finishes including; solid mahogany, walnut, madrone and oak. Amongst all the luxury you will find a spacious floor plan which features an office/library, art gallery, custom wine pantry, theatre and entertainment space with wet bar. Outside you will enjoy entertaining friends and family on the enclosed pool deck which overlooks the beautiful custom pool, highlighted by bronze statues, water jets and Italian mosaic tile and conservation area views. Buckingham Estates is an exclusive residential community with 24 hour guarded gate security. The community club house , biking,running and walking trails create a great outdoor lifestyle. Extremely easy 1/4 acre lot to maintain.
Additional Information
- Taxes
- $6310
- Minimum Lease
- 8-12 Months
- HOA Fee
- $2,060
- HOA Payment Schedule
- Annually
- Maintenance Includes
- Pool, Maintenance Grounds, Private Road, Recreational Facilities
- Location
- Conservation Area, Greenbelt, Oversized Lot, Sidewalk, Paved, Private
- Community Features
- Deed Restrictions, Gated, Gated Community, Security
- Property Description
- Two Story
- Zoning
- RES
- Interior Layout
- Crown Molding, Eat-in Kitchen, High Ceilings, L Dining, Open Floorplan, Solid Wood Cabinets, Stone Counters, Tray Ceiling(s), Walk-In Closet(s), Window Treatments
- Interior Features
- Crown Molding, Eat-in Kitchen, High Ceilings, L Dining, Open Floorplan, Solid Wood Cabinets, Stone Counters, Tray Ceiling(s), Walk-In Closet(s), Window Treatments
- Floor
- Brick, Wood
- Appliances
- Built-In Oven, Convection Oven, Dishwasher, Disposal, Dryer, Electric Water Heater, Exhaust Fan, Freezer, Microwave, Range, Refrigerator, Washer
- Utilities
- BB/HS Internet Available, Cable Available, Private
- Heating
- Central, Zoned
- Air Conditioning
- Central Air, Zoned
- Exterior Construction
- Block, Stone, Stucco
- Exterior Features
- Irrigation System, Lighting, Rain Gutters
- Roof
- Tile
- Foundation
- Slab
- Pool
- Private
- Pool Type
- In Ground, Pool Sweep, Screen Enclosure
- Garage Carport
- 3 Car Garage
- Garage Spaces
- 3
- Garage Features
- Garage Door Opener
- Garage Dimensions
- 32x22
- High School
- Seminole High
- Pets
- Allowed
- Flood Zone Code
- X, X500
- Parcel ID
- 36-19-29-509-0000-0960
- Legal Description
- LOT 96 BUCKINGHAM ESTATES PB 59 PGS 80 - 83
Mortgage Calculator
Listing courtesy of SOUTHERN REALTY ENTERPRISES. Selling Office: STELLAR NON-MEMBER OFFICE.
StellarMLS is the source of this information via Internet Data Exchange Program. All listing information is deemed reliable but not guaranteed and should be independently verified through personal inspection by appropriate professionals. Listings displayed on this website may be subject to prior sale or removal from sale. Availability of any listing should always be independently verified. Listing information is provided for consumer personal, non-commercial use, solely to identify potential properties for potential purchase. All other use is strictly prohibited and may violate relevant federal and state law. Data last updated on
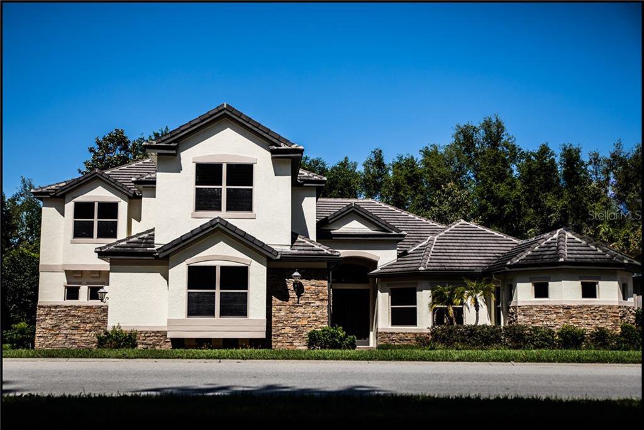





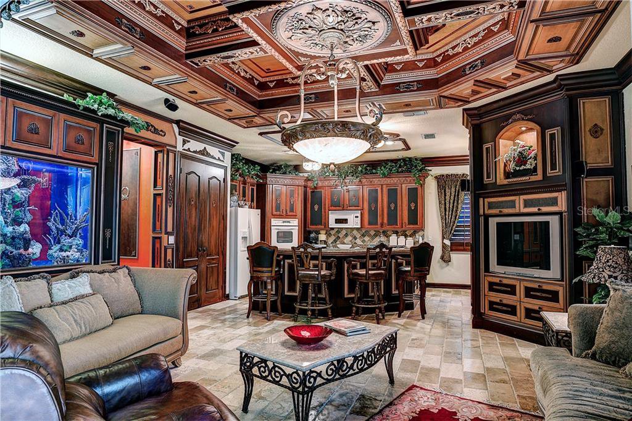
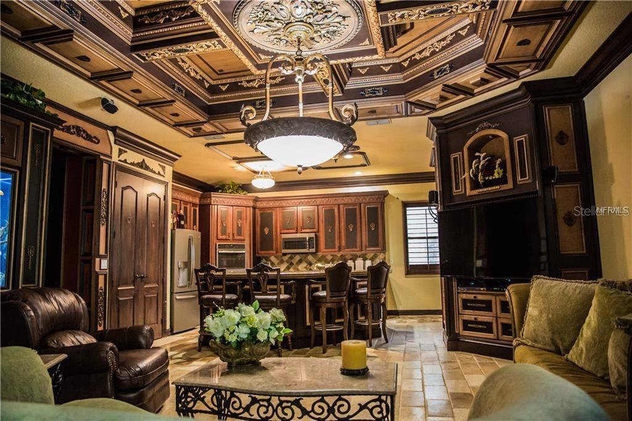
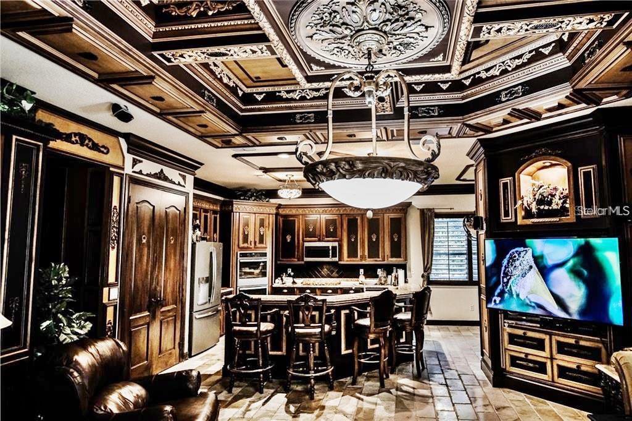
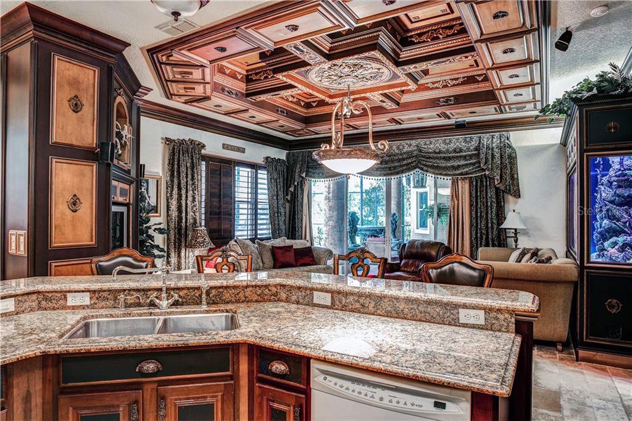

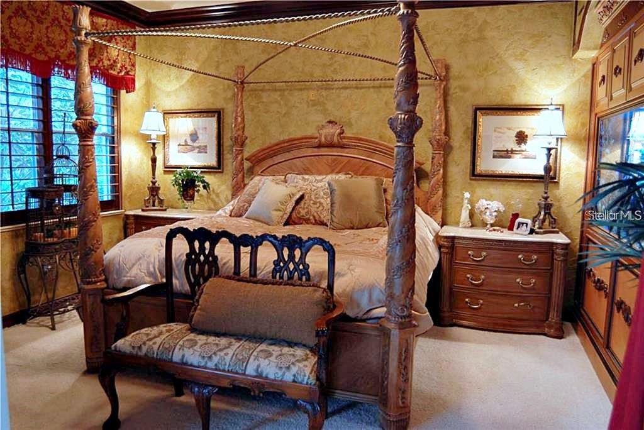
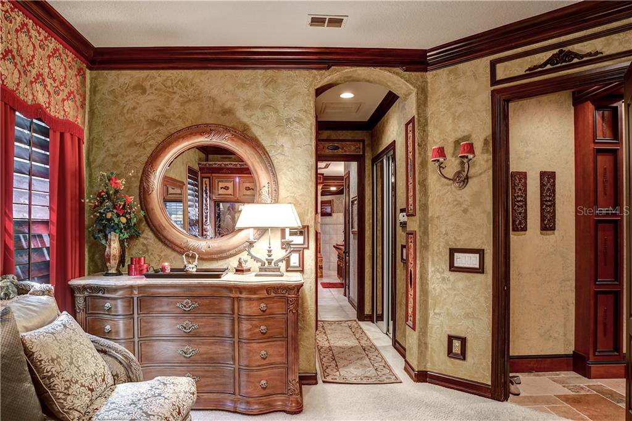
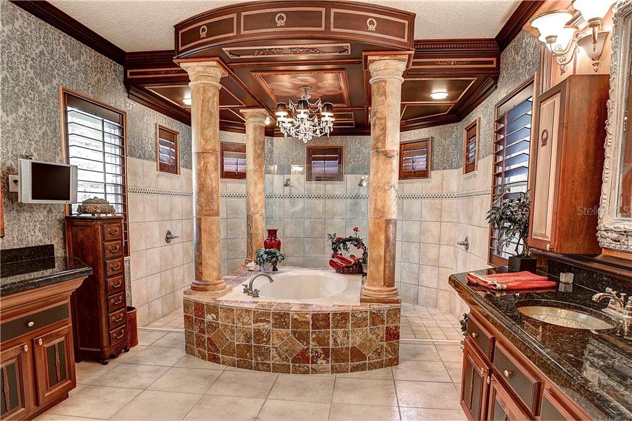
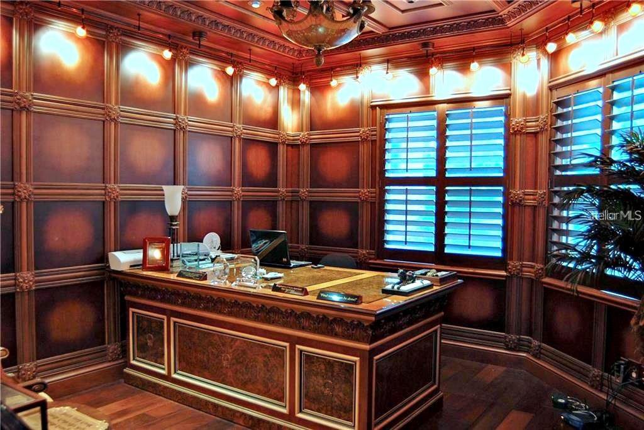
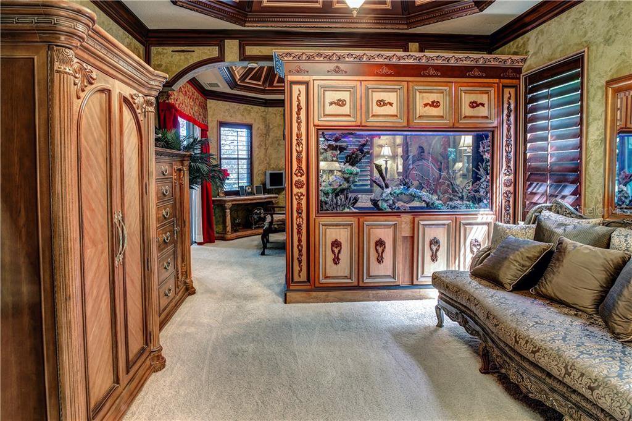
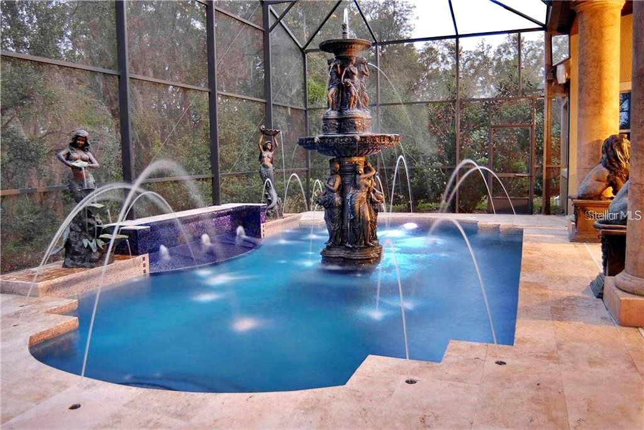
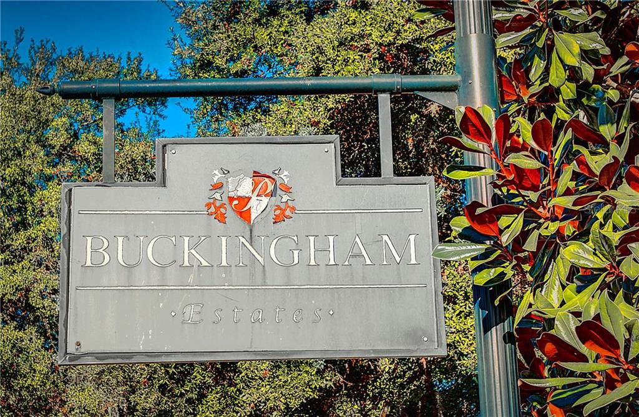
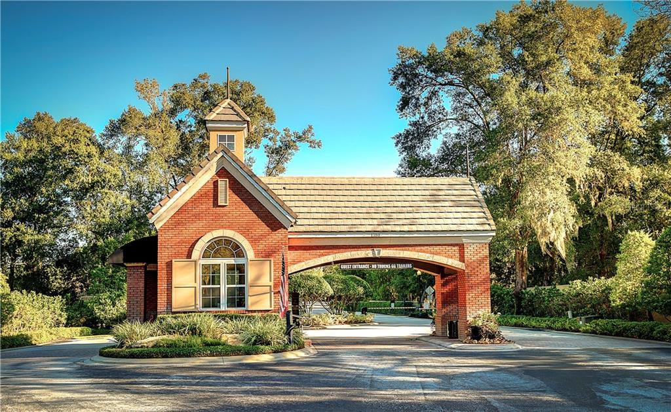

/u.realgeeks.media/belbenrealtygroup/400dpilogo.png)