1734 Sun Ridge Drive, Apopka, FL 32703
- $320,000
- 4
- BD
- 2.5
- BA
- 2,430
- SqFt
- Sold Price
- $320,000
- List Price
- $320,000
- Status
- Sold
- Closing Date
- Mar 26, 2020
- MLS#
- O5835805
- Property Style
- Single Family
- Architectural Style
- Colonial, Traditional
- Year Built
- 1991
- Bedrooms
- 4
- Bathrooms
- 2.5
- Baths Half
- 1
- Living Area
- 2,430
- Lot Size
- 7,350
- Acres
- 0.17
- Total Acreage
- Up to 10, 889 Sq. Ft.
- Legal Subdivision Name
- Sheeler Oaks Ph 01
- MLS Area Major
- Apopka
Property Description
MOVE IN READY! NEW LIST PRICE at APPRAISED VALUE! This charming, well maintained Colonial Style 4 bedroom 2.5 bath 2-Story POOL home has been beautifully updated and renovated! The front of the home is welcoming with mature landscape, manicured lawn and expanded driveway. Upon entry the charm continues with NEW ceramic wood look tile that flows in the foyer, family room and kitchen while hard wood floor adorns the dining and formal living. Eat-In Kitchen boasts granite counter tops, wood cabinetry, instant hot water system, NEW stainless steel appliances, custom built-in bench and hutch. NEW french doors at family room lead to the gorgeous NEW backyard oasis!! With a beautiful pool, paver patio wired for TV/Cable, spray fountains, top of the line Ozone Pump System, landscaping and landscape lighting it's an entertainers dream! Remodeled half bath on 1st floor has pool access. Master Suite on second floor is spacious with a large walk-in closet, oversized master bath with cathedral ceiling has extended counter top w/double sinks, garden tub and separate shower. Three additional bedrooms with hardwood floors, a full bath and NEWLY remodeled laundry room both with tile flooring complete the second floor. Home has ample storage with oversized two-car garage w/workbench, cabinetry and shelving. Additional improvements 2019- NEW water heater, plumbing, garage door opener. 2018-NEW Exterior Paint. 2017 NEW shingle roof. Centrally located to major highways, restaurants, shopping. Schedule your showing today!
Additional Information
- Taxes
- $1563
- Minimum Lease
- No Minimum
- HOA Fee
- $195
- HOA Payment Schedule
- Annually
- Community Features
- Deed Restrictions, Park, Playground, Water Access
- Property Description
- Two Story
- Zoning
- PUD
- Interior Layout
- Cathedral Ceiling(s), Ceiling Fans(s), Eat-in Kitchen, Walk-In Closet(s)
- Interior Features
- Cathedral Ceiling(s), Ceiling Fans(s), Eat-in Kitchen, Walk-In Closet(s)
- Floor
- Carpet, Ceramic Tile, Wood
- Appliances
- Dishwasher, Disposal, Electric Water Heater, Exhaust Fan, Freezer, Microwave, Range, Range Hood, Refrigerator
- Utilities
- BB/HS Internet Available, Cable Available, Cable Connected, Electricity Connected, Fire Hydrant, Public, Sprinkler Meter, Street Lights
- Heating
- Electric
- Air Conditioning
- Central Air
- Exterior Construction
- Siding
- Exterior Features
- Fence, French Doors, Irrigation System, Lighting
- Roof
- Shingle
- Foundation
- Slab
- Pool
- Private
- Pool Type
- In Ground, Lighting
- Garage Carport
- 2 Car Garage
- Garage Spaces
- 2
- Garage Features
- Garage Door Opener, Oversized, Workshop in Garage
- Garage Dimensions
- 20x30
- Water Access
- Pond
- Pets
- Allowed
- Flood Zone Code
- A
- Parcel ID
- 23-21-28-7962-00-140
- Legal Description
- SHEELER OAKS PHASE ONE 12/41 LOT 14
Mortgage Calculator
Listing courtesy of EMPIRE NETWORK REALTY. Selling Office: CENTURY 21 CARIOTI.
StellarMLS is the source of this information via Internet Data Exchange Program. All listing information is deemed reliable but not guaranteed and should be independently verified through personal inspection by appropriate professionals. Listings displayed on this website may be subject to prior sale or removal from sale. Availability of any listing should always be independently verified. Listing information is provided for consumer personal, non-commercial use, solely to identify potential properties for potential purchase. All other use is strictly prohibited and may violate relevant federal and state law. Data last updated on
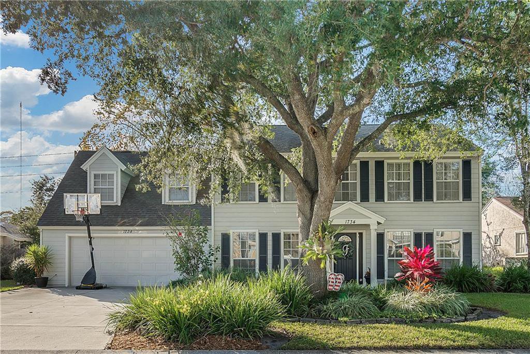
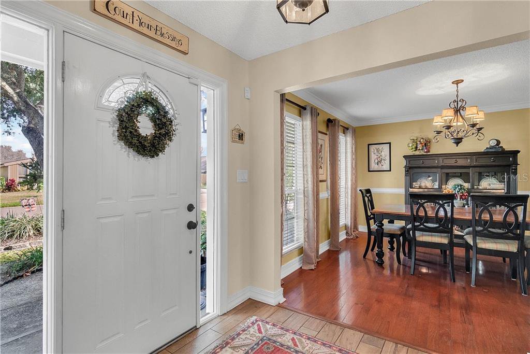
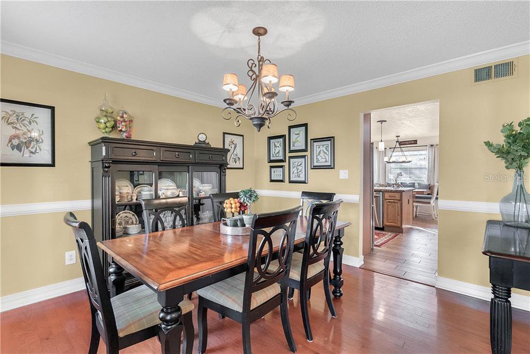
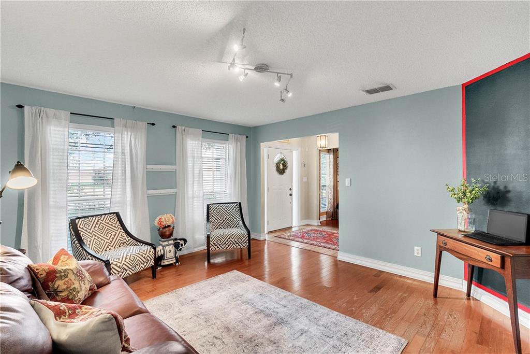
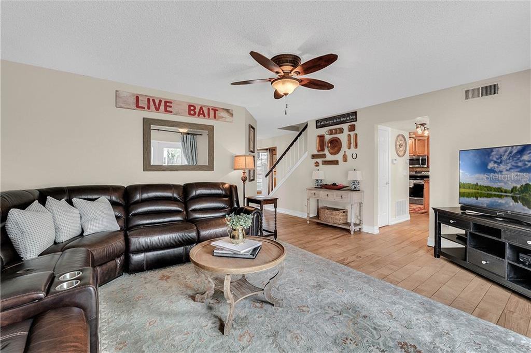
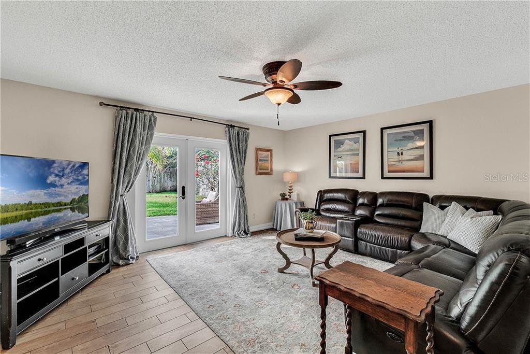
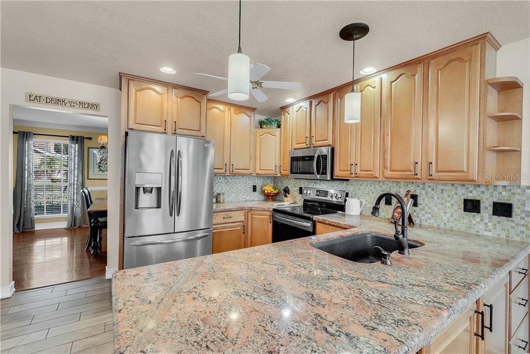
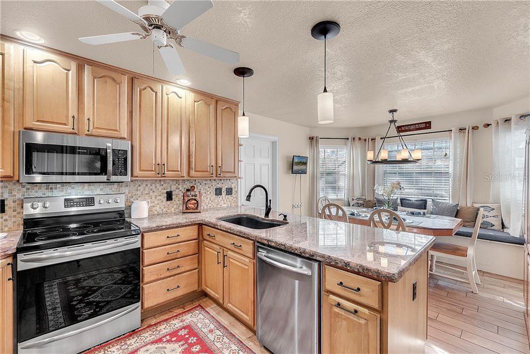
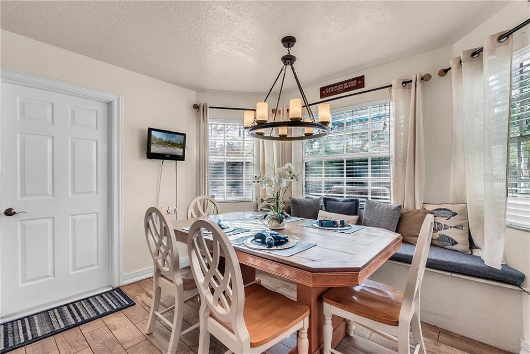
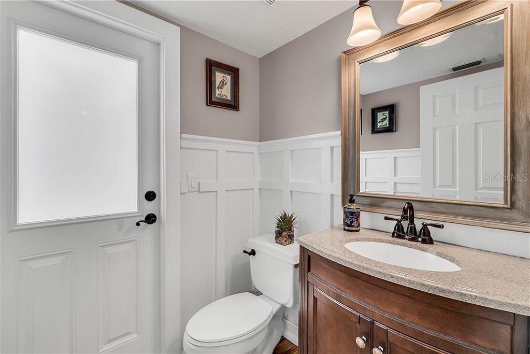
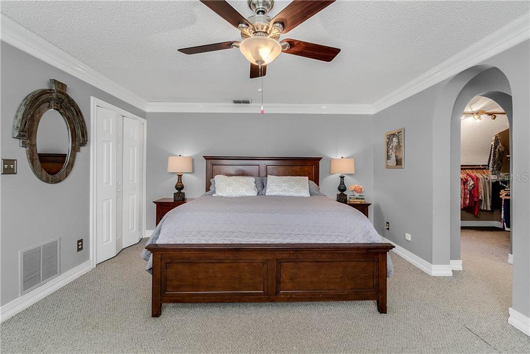

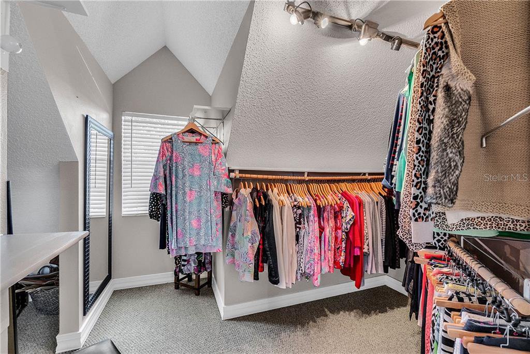
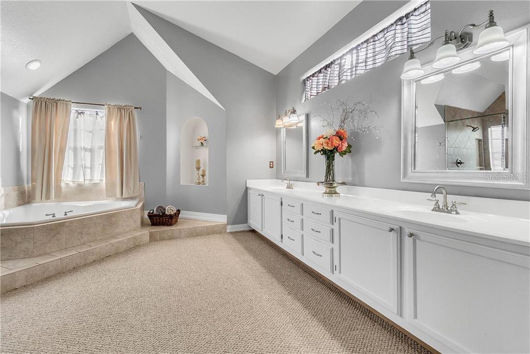
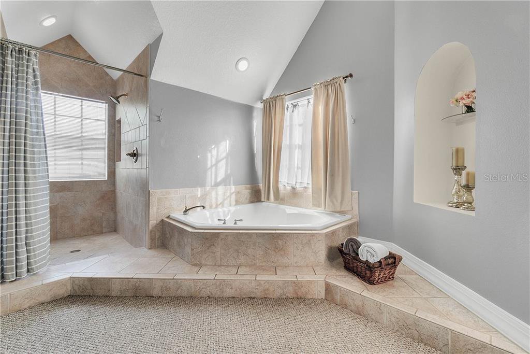
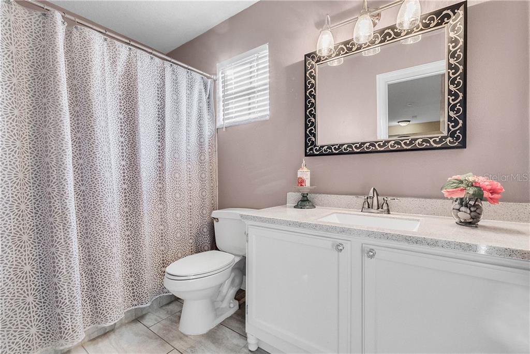

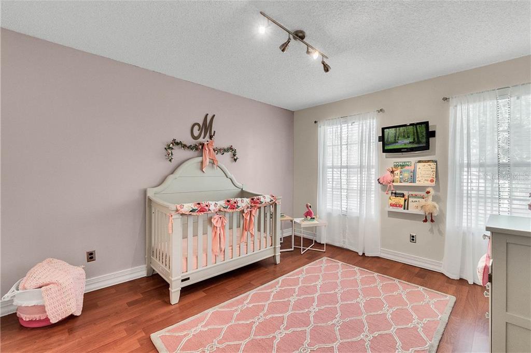
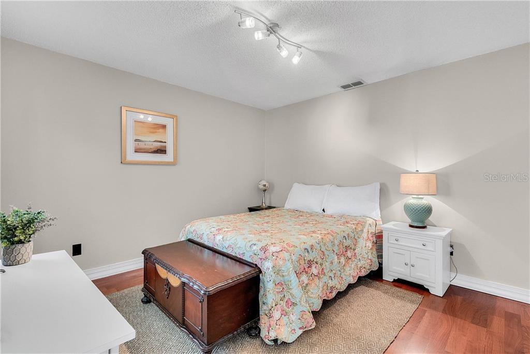
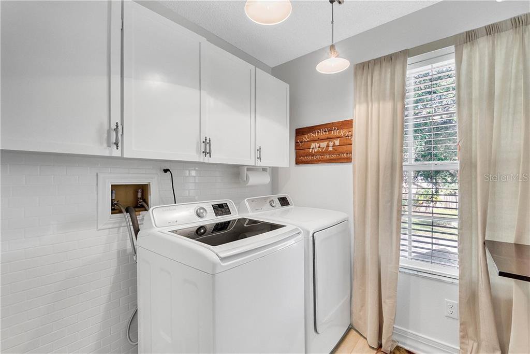
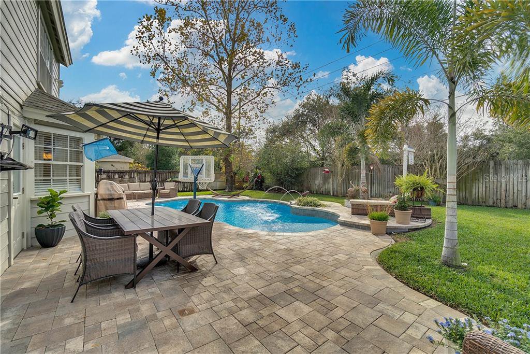
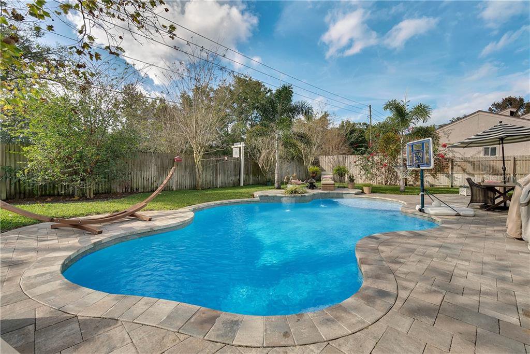
/u.realgeeks.media/belbenrealtygroup/400dpilogo.png)