2031 Red Bluff Avenue, Apopka, FL 32712
- $485,000
- 7
- BD
- 4
- BA
- 4,719
- SqFt
- Sold Price
- $485,000
- List Price
- $485,000
- Status
- Sold
- Closing Date
- Feb 14, 2020
- MLS#
- O5835064
- Property Style
- Single Family
- Architectural Style
- Contemporary
- Year Built
- 2015
- Bedrooms
- 7
- Bathrooms
- 4
- Living Area
- 4,719
- Lot Size
- 9,375
- Acres
- 0.22
- Total Acreage
- 1/4 Acre to 21779 Sq. Ft.
- Legal Subdivision Name
- Lester Ridge
- MLS Area Major
- Apopka
Property Description
Welcome Home! This stunning 7 bedroom, 4 bath, 3 car tandem garage home is perfect for your growing family and multi-generational living. As you enter the foyer, the living and dining rooms meet you with views of the second story foyer and beautiful pool area beyond. The custom gourmet kitchen features hardwood cabinets, granite counters, SS appliances and lots of counter space. The kitchen is open to the breakfast area and family room with French door access to the heated saltwater, screen enclosed spa/pool with a bathing deck- what a place to entertain friends and family!. The master retreat and bedroom 2 are both located downstairs as well. The custom hardwood and wrought iron staircase lead you upstairs to a 32x20 ft loft and separate media room complete with surround sound, projector and custom barn doors. The remaining 5 oversized bedrooms are arranged off 2 hallways which allow for additional privacy each with large closets. This home also features a new vinyl perimeter fence, spray foam insulation, Low E windows, and a weather sensing irrigation system. Located in the high demand community of Lester Ridge close to the Northwest Recreation Complex. Centrally located with easy access to 429, 414 and I4. Shopping, dining and entertainment venues including the major theme parks are close by. Top rated schools round out this incredible opportunity!
Additional Information
- Taxes
- $6689
- Minimum Lease
- No Minimum
- HOA Fee
- $186
- HOA Payment Schedule
- Quarterly
- Location
- Gentle Sloping, In County, Sidewalk, Paved
- Community Features
- Deed Restrictions, Playground, Sidewalks
- Property Description
- Two Story
- Zoning
- R-1
- Interior Layout
- Ceiling Fans(s), Kitchen/Family Room Combo, Master Downstairs, Solid Surface Counters, Solid Wood Cabinets, Split Bedroom, Walk-In Closet(s)
- Interior Features
- Ceiling Fans(s), Kitchen/Family Room Combo, Master Downstairs, Solid Surface Counters, Solid Wood Cabinets, Split Bedroom, Walk-In Closet(s)
- Floor
- Carpet, Tile
- Appliances
- Built-In Oven, Cooktop, Dishwasher, Disposal, Electric Water Heater, Exhaust Fan, Freezer, Range Hood, Refrigerator
- Utilities
- BB/HS Internet Available, Cable Connected, Electricity Connected, Fire Hydrant, Public, Sewer Connected, Street Lights, Underground Utilities
- Heating
- Central
- Air Conditioning
- Central Air
- Exterior Construction
- Block, Stucco
- Exterior Features
- Fence, Sidewalk, Sliding Doors
- Roof
- Shingle
- Foundation
- Slab
- Pool
- Private
- Pool Type
- Auto Cleaner, Child Safety Fence, Gunite, Heated, In Ground, Lighting, Screen Enclosure
- Garage Carport
- 3 Car Garage
- Garage Spaces
- 3
- Garage Features
- Driveway, Garage Door Opener, Oversized, Tandem
- Garage Dimensions
- 22x39
- Pets
- Allowed
- Flood Zone Code
- X
- Parcel ID
- 29-20-28-4750-00-880
- Legal Description
- LESTER RIDGE 79/111 LOT 88
Mortgage Calculator
Listing courtesy of KELLER WILLIAMS ADVANTAGE REALTY. Selling Office: KELLER WILLIAMS ADVANTAGE REALTY.
StellarMLS is the source of this information via Internet Data Exchange Program. All listing information is deemed reliable but not guaranteed and should be independently verified through personal inspection by appropriate professionals. Listings displayed on this website may be subject to prior sale or removal from sale. Availability of any listing should always be independently verified. Listing information is provided for consumer personal, non-commercial use, solely to identify potential properties for potential purchase. All other use is strictly prohibited and may violate relevant federal and state law. Data last updated on
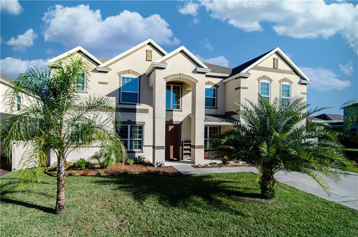

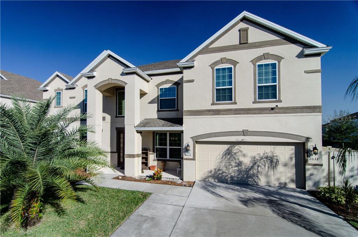
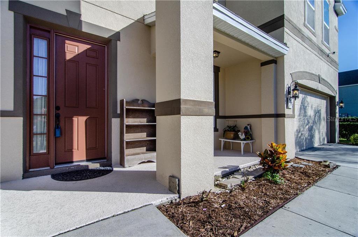

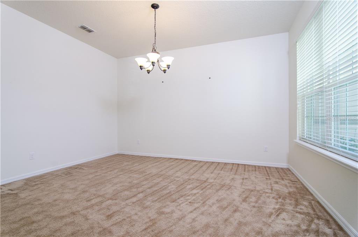
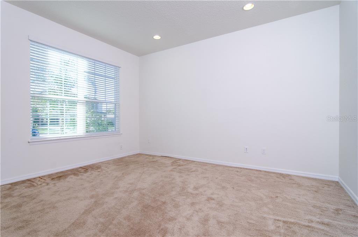
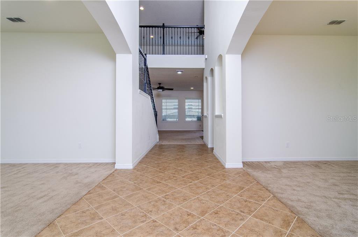
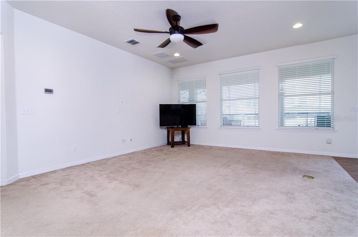

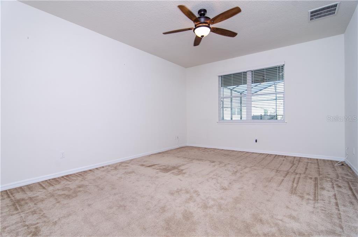

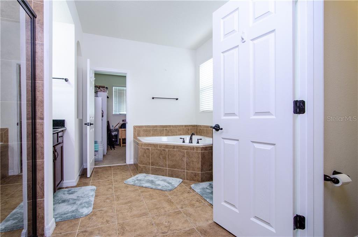
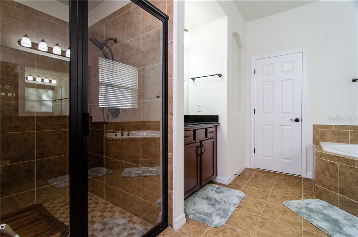


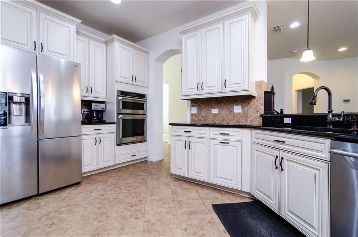

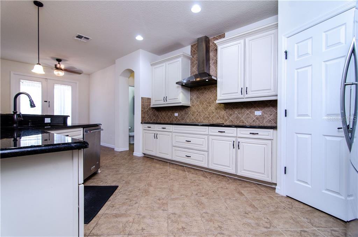
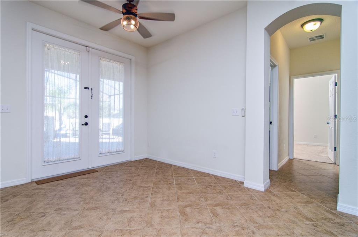

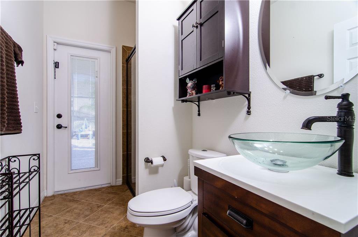
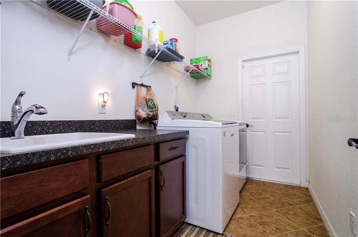
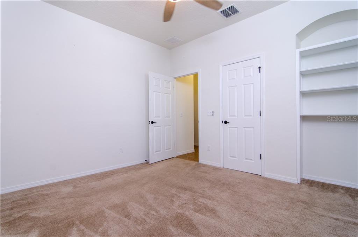
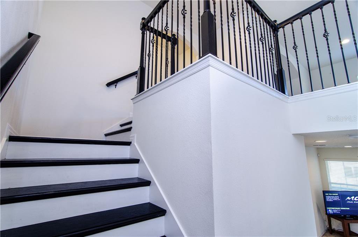
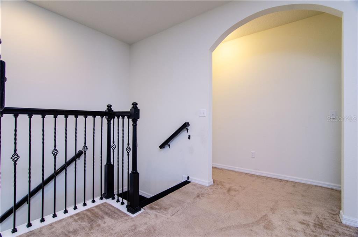
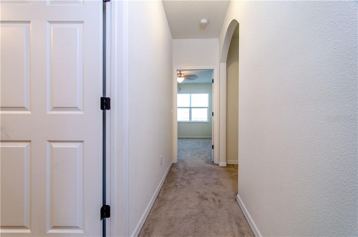
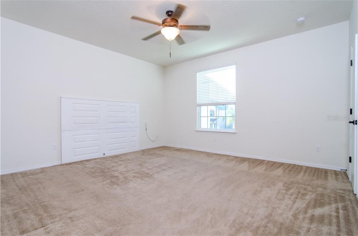
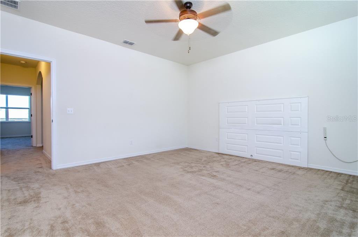
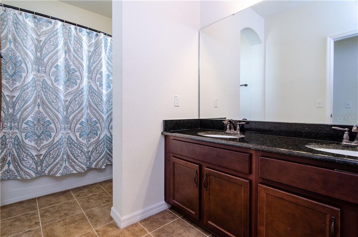
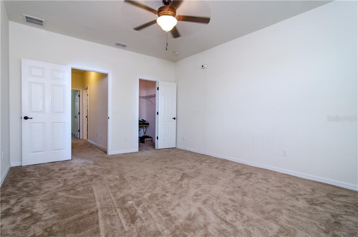
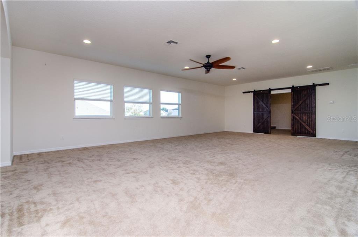
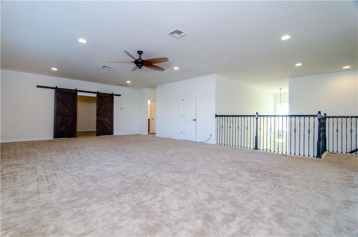
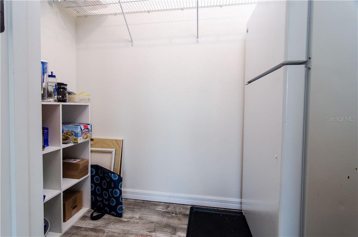
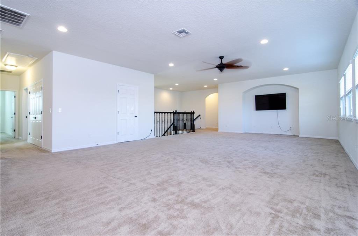

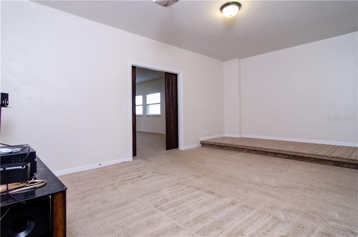
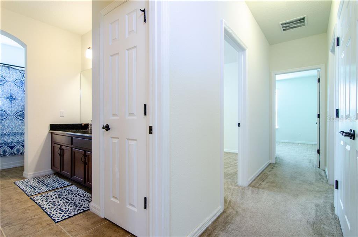
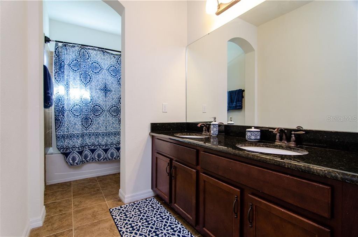

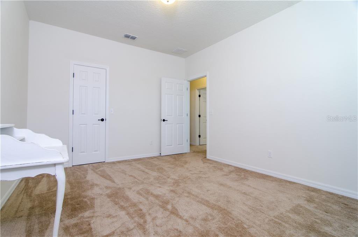
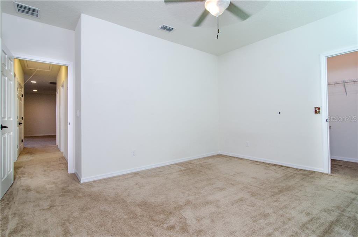
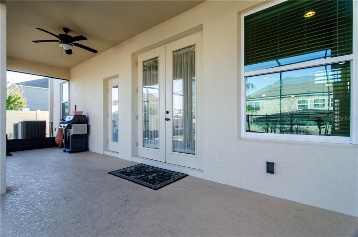
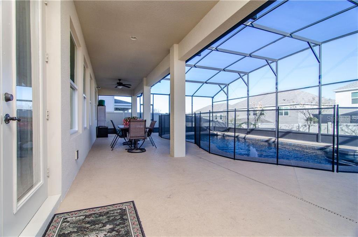
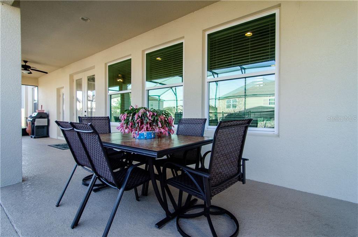
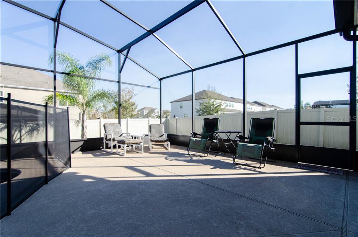
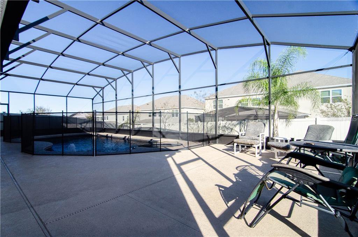

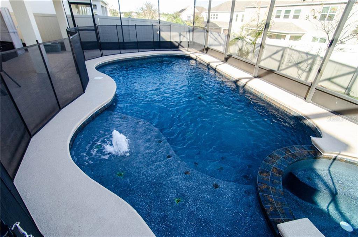
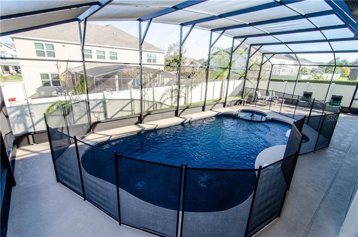
/u.realgeeks.media/belbenrealtygroup/400dpilogo.png)