17126 Hickory Wind Drive, Clermont, FL 34711
- $445,700
- 5
- BD
- 5
- BA
- 3,800
- SqFt
- Sold Price
- $445,700
- List Price
- $465,700
- Status
- Sold
- Closing Date
- Jun 05, 2020
- MLS#
- O5834950
- Property Style
- Single Family
- New Construction
- Yes
- Year Built
- 2019
- Bedrooms
- 5
- Bathrooms
- 5
- Living Area
- 3,800
- Lot Size
- 5,500
- Acres
- 0.13
- Total Acreage
- 1/4 Acre to 21779 Sq. Ft.
- Legal Subdivision Name
- John's Lake Landing
- MLS Area Major
- Clermont
Property Description
Welcome home to this 5 bedroom (with 2 full owner’s suites) and 5 bath, 3,800 sqft home. Sip your morning coffee from your relaxing front porch and your evening wine from the privacy of your very own private balcony off the upstairs master. From the moment you enter, they 2-story foyer draws you in. The dining room leads to the dreamy kitchen thru the butler’s pantry. The chef of the family will love the GE® stainless steel appliances, 42” cabinets with LED under cabinet lighting, granite countertops, and stone backsplash. 8x36” light-tone wood-look tiles take you thru the main areas downstairs. You’ll find one owners suite downstairs and one upstairs, each with walk-in closets and baths with double vanities and large upgraded showers. Two secondary bedrooms, both with walk-in closets, share a hall bath while a third bedroom features it’s own en-suite bath. The loft makes a great second hang-out spot for movie night or game day. With a brand new M/I Home you will enjoy the benefits of living in an Energy Star® 3.1 built home, and peace of mind knowing that your home is backed by a 15-Year Transferable Structural Warranty. Contact us today to learn more.
Additional Information
- Taxes
- $680
- Minimum Lease
- 1-2 Years
- HOA Fee
- $336
- HOA Payment Schedule
- Semi-Annually
- Location
- In County
- Community Features
- Fishing, Golf Carts OK, Playground, Pool, Sidewalks, Waterfront, No Deed Restriction
- Property Description
- Two Story
- Interior Layout
- Eat-in Kitchen, Kitchen/Family Room Combo, Master Downstairs, Open Floorplan, Tray Ceiling(s)
- Interior Features
- Eat-in Kitchen, Kitchen/Family Room Combo, Master Downstairs, Open Floorplan, Tray Ceiling(s)
- Floor
- Carpet, Ceramic Tile
- Appliances
- Dishwasher, Disposal, Exhaust Fan, Microwave, Range, Trash Compactor
- Utilities
- Cable Available, Electricity Available, Public, Street Lights
- Heating
- Central, Electric
- Air Conditioning
- Central Air
- Exterior Construction
- Block
- Exterior Features
- Irrigation System, Lighting, Rain Gutters, Sidewalk, Sliding Doors, Sprinkler Metered
- Roof
- Shingle
- Foundation
- Slab
- Pool
- Community
- Garage Carport
- 2 Car Garage
- Garage Spaces
- 2
- Garage Features
- Driveway
- Garage Dimensions
- 20x20
- Elementary School
- Grassy Lake Elementary
- Middle School
- Windy Hill Middle
- High School
- East Ridge High
- Pets
- Allowed
- Flood Zone Code
- X
- Parcel ID
- 26-22-26-0210-000-10600
- Legal Description
- John's Lake Landing Phase 4 PB 69 PG 65-70 Lot 197 | ORB 5178 PG 2428
Mortgage Calculator
Listing courtesy of KELLER WILLIAMS ADVANTAGE REALTY. Selling Office: DYSON REALTY.
StellarMLS is the source of this information via Internet Data Exchange Program. All listing information is deemed reliable but not guaranteed and should be independently verified through personal inspection by appropriate professionals. Listings displayed on this website may be subject to prior sale or removal from sale. Availability of any listing should always be independently verified. Listing information is provided for consumer personal, non-commercial use, solely to identify potential properties for potential purchase. All other use is strictly prohibited and may violate relevant federal and state law. Data last updated on
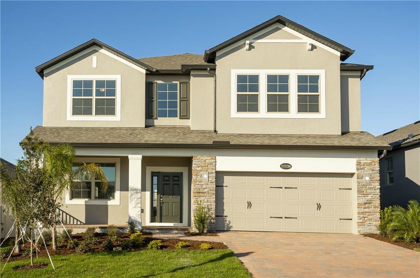
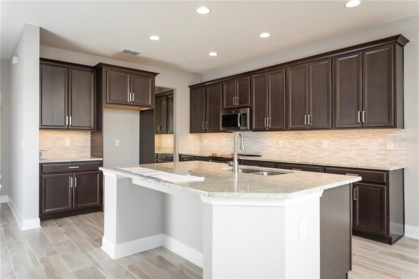
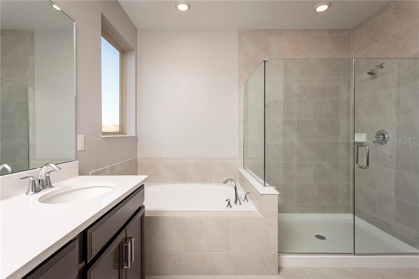
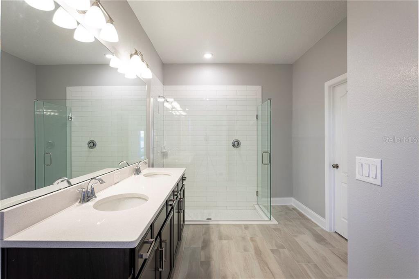
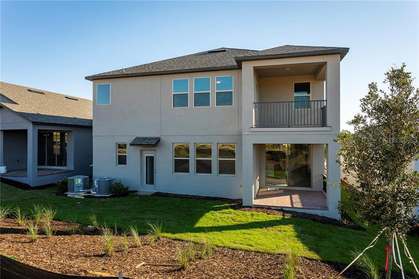
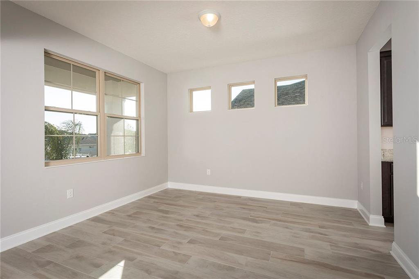
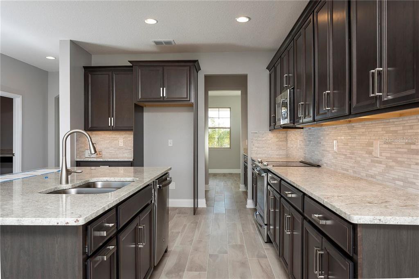
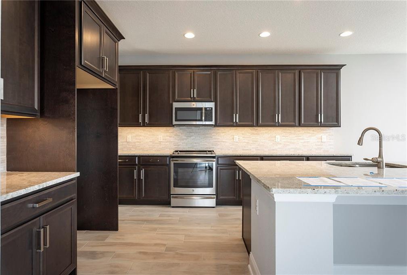
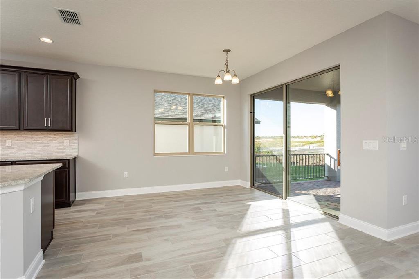
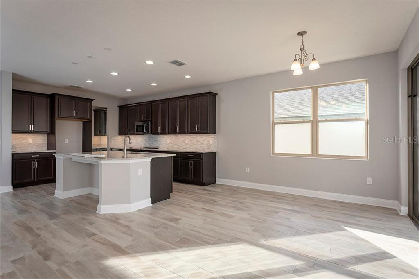
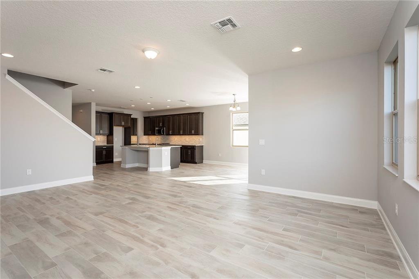
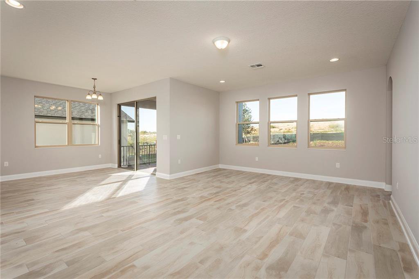
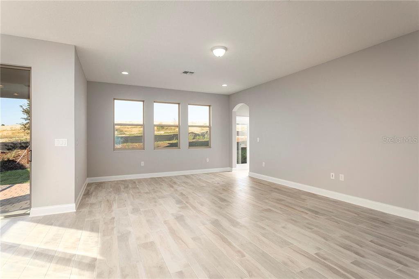
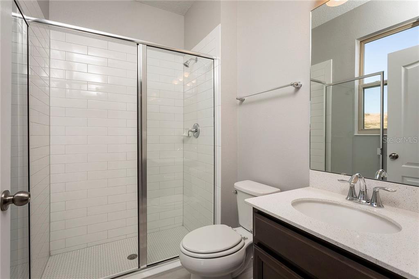
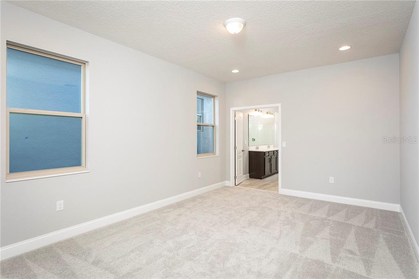
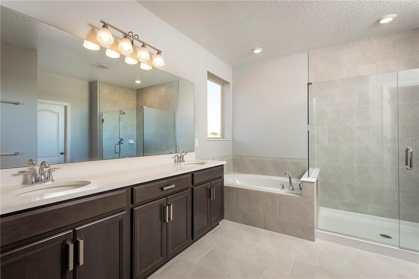
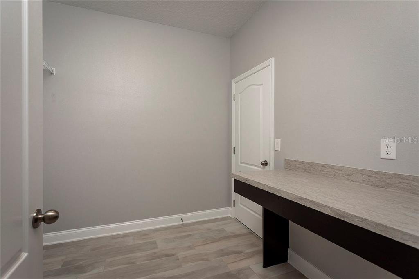
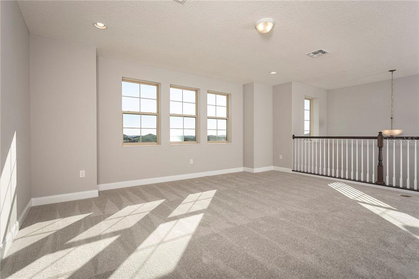
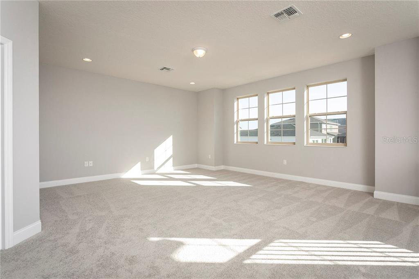
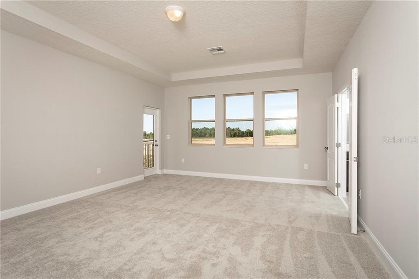
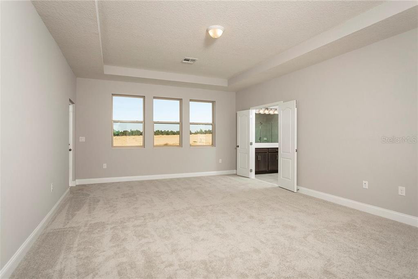
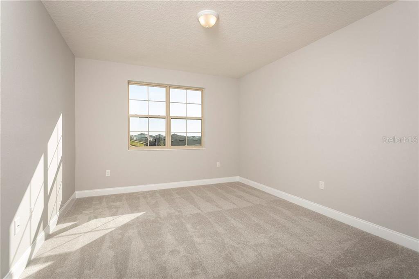

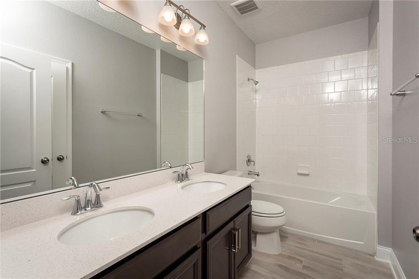
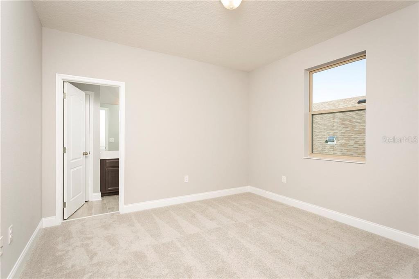
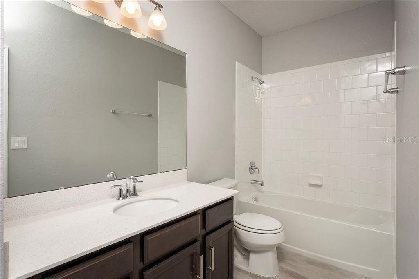

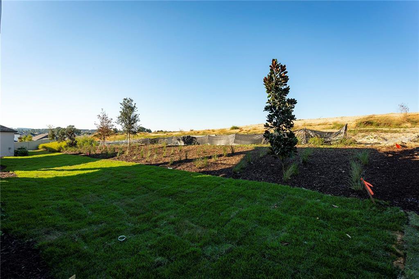
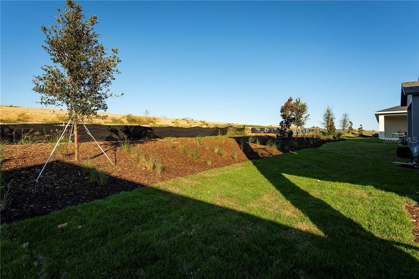
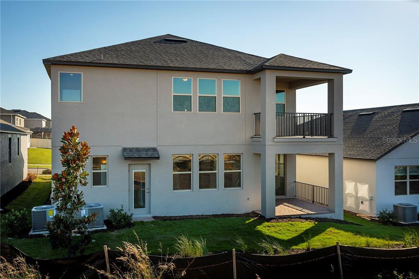
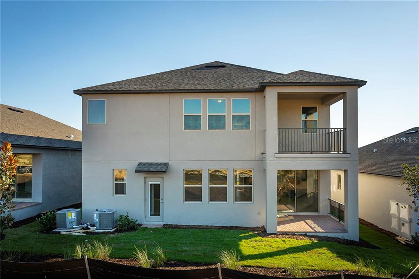
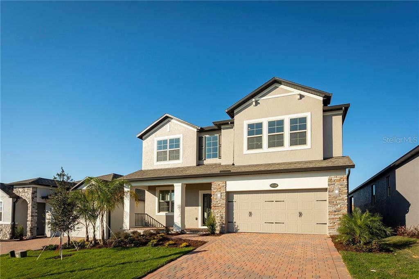
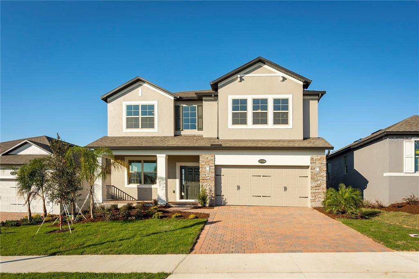
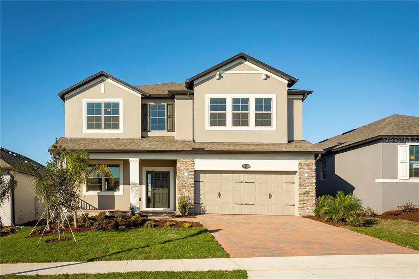
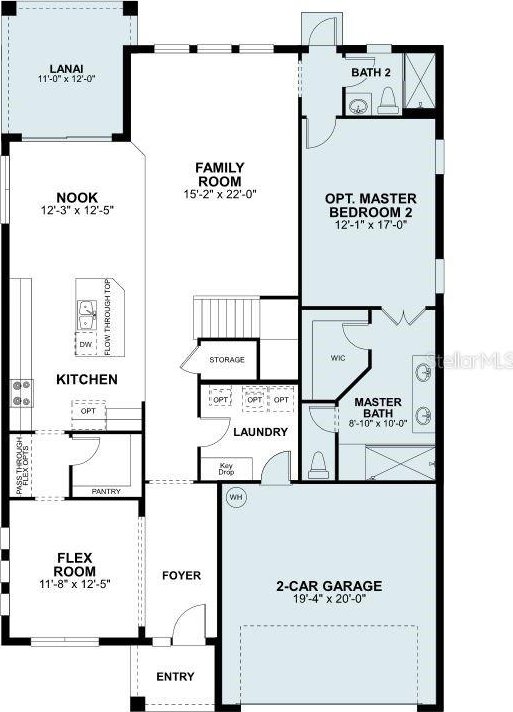
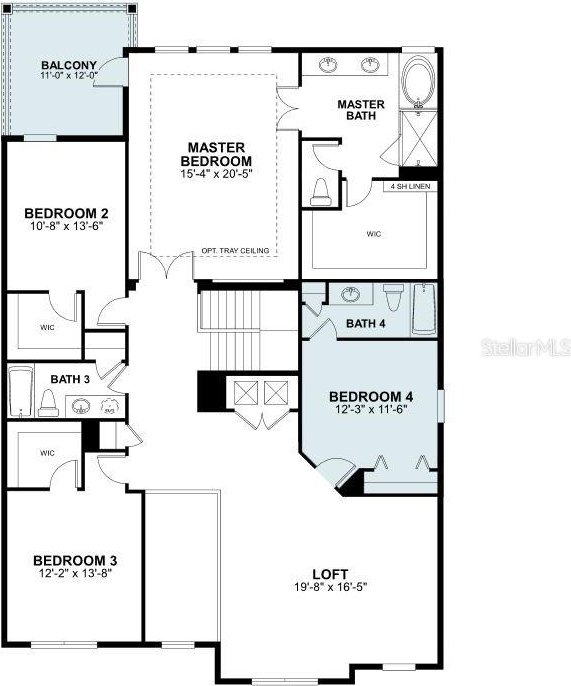
/u.realgeeks.media/belbenrealtygroup/400dpilogo.png)