1104 Sheeler Hills Drive, Apopka, FL 32703
- $203,000
- 3
- BD
- 2
- BA
- 1,155
- SqFt
- Sold Price
- $203,000
- List Price
- $210,000
- Status
- Sold
- Closing Date
- Mar 30, 2020
- MLS#
- O5834780
- Property Style
- Single Family
- Year Built
- 1999
- Bedrooms
- 3
- Bathrooms
- 2
- Living Area
- 1,155
- Lot Size
- 7,955
- Acres
- 0.18
- Total Acreage
- Up to 10, 889 Sq. Ft.
- Legal Subdivision Name
- Sheeler Hills
- MLS Area Major
- Apopka
Property Description
JUST REDUCED!! Newly updated, this home will not disappoint. Nestled in the sought-after neighborhood of Sheeler Hills in Apopka, this home is the perfect family home or investment rental property. Upon entering, you will find beautifully updated, gray laminate flooring throughout the living/dining combo and in the kitchen! Each bedroom has new carpet and ceramic tiled bathrooms. The kitchen is very open and airy, and overlooks the living room. Bring in all the natural light with the large windows overlooking the entire living area! This home offers great pantry storage and indoor laundry! The two guest bedrooms and guest bathrooms are nicely updated with neutral paint colors, beautiful finishes, and new flooring. The master bedroom has a great sliding glass door with back yard access and an updated en-suite. The en-suite itself offers a large, soaking garden tub and a separate shower. The home offers a single-car garage that is perfect for parking your car or using for even more storage options! Bring your family and get settled into this cozy home before someone else snags it up! It wont last!
Additional Information
- Taxes
- $2039
- Minimum Lease
- 1-2 Years
- HOA Fee
- $145
- HOA Payment Schedule
- Semi-Annually
- Community Features
- No Deed Restriction
- Property Description
- One Story
- Zoning
- R-2
- Interior Layout
- Ceiling Fans(s), Living Room/Dining Room Combo, Open Floorplan, Solid Surface Counters, Solid Wood Cabinets, Thermostat, Vaulted Ceiling(s), Window Treatments
- Interior Features
- Ceiling Fans(s), Living Room/Dining Room Combo, Open Floorplan, Solid Surface Counters, Solid Wood Cabinets, Thermostat, Vaulted Ceiling(s), Window Treatments
- Floor
- Carpet, Ceramic Tile, Laminate
- Appliances
- Dishwasher, Ice Maker, Range, Refrigerator
- Utilities
- BB/HS Internet Available, Cable Available, Cable Connected, Electricity Available, Electricity Connected, Public
- Heating
- Central
- Air Conditioning
- Central Air
- Exterior Construction
- Block, Concrete
- Exterior Features
- Lighting, Sidewalk, Sliding Doors
- Roof
- Shingle
- Foundation
- Slab
- Pool
- No Pool
- Garage Carport
- 1 Car Garage
- Garage Spaces
- 1
- Garage Dimensions
- 12x20
- Pets
- Allowed
- Flood Zone Code
- R-2
- Parcel ID
- 23-21-28-7961-00-180
- Legal Description
- SHEELER HILLS 34/150 LOT 18
Mortgage Calculator
Listing courtesy of KORR REALTY CORP. Selling Office: TOP SAVING REALTY.
StellarMLS is the source of this information via Internet Data Exchange Program. All listing information is deemed reliable but not guaranteed and should be independently verified through personal inspection by appropriate professionals. Listings displayed on this website may be subject to prior sale or removal from sale. Availability of any listing should always be independently verified. Listing information is provided for consumer personal, non-commercial use, solely to identify potential properties for potential purchase. All other use is strictly prohibited and may violate relevant federal and state law. Data last updated on
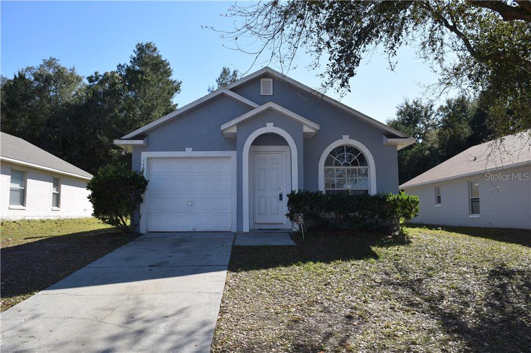
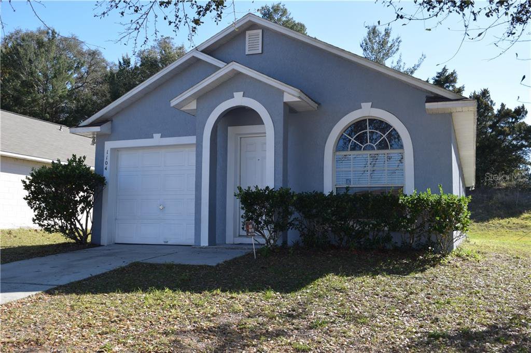
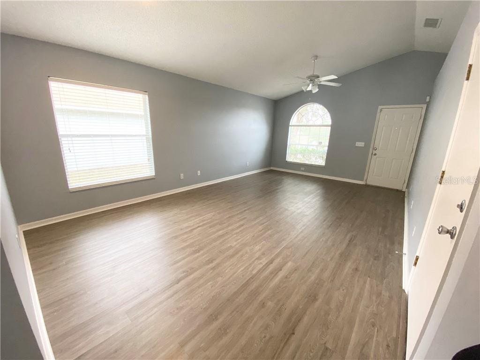
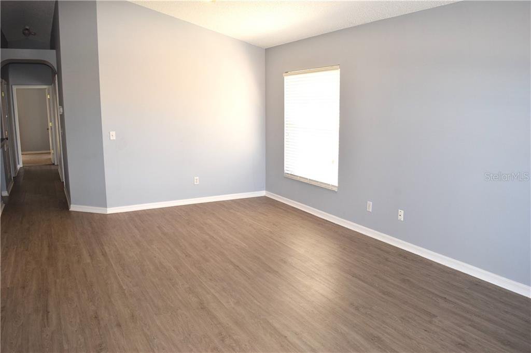
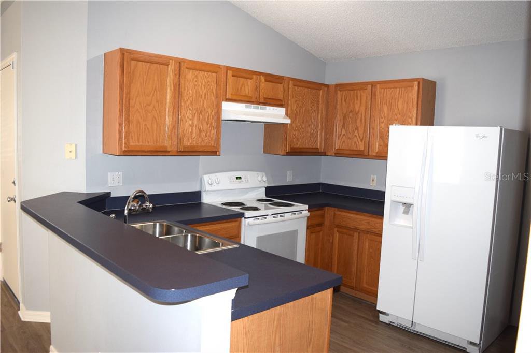
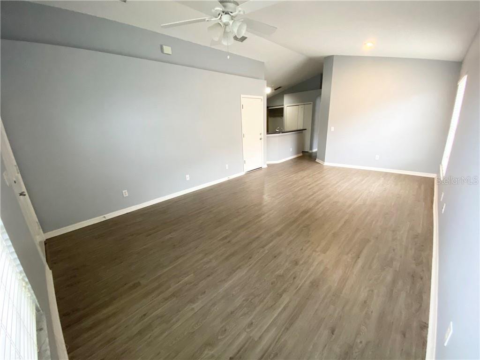
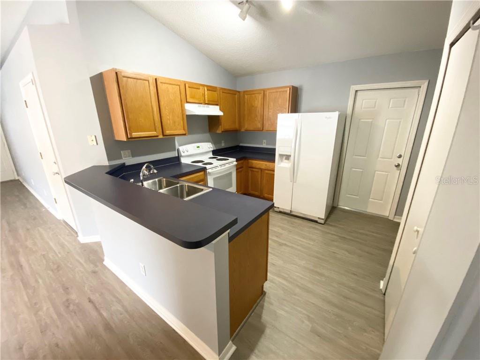
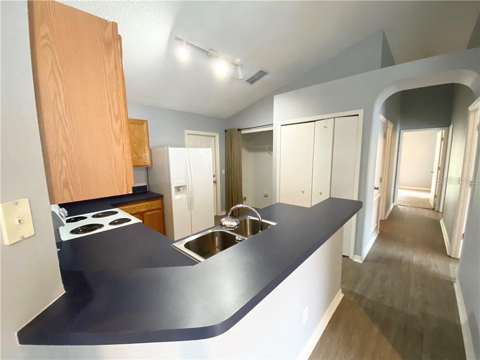
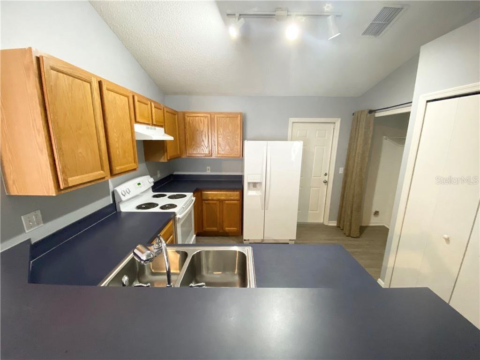
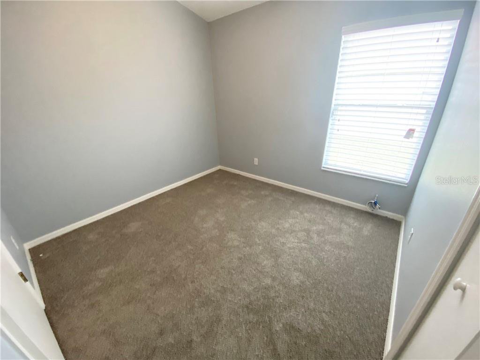
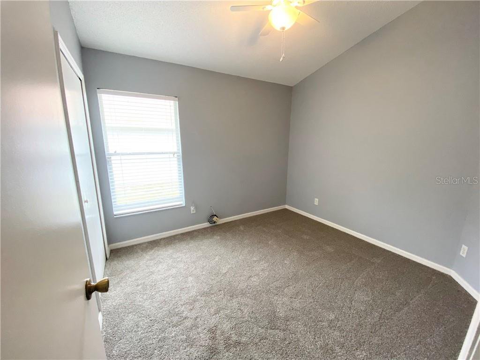
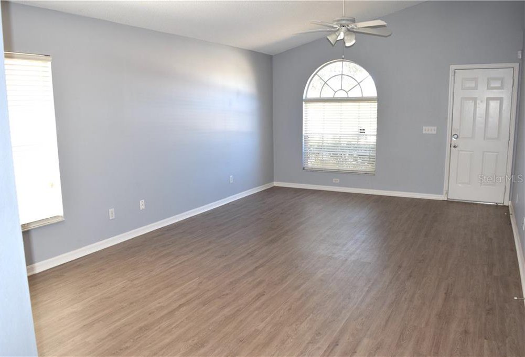
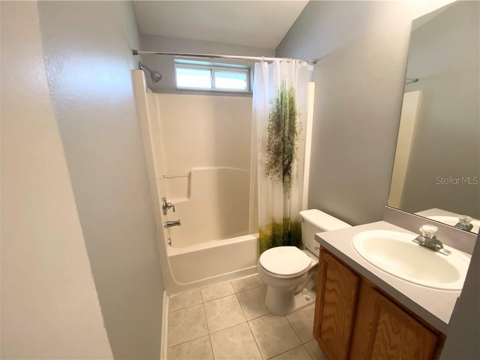
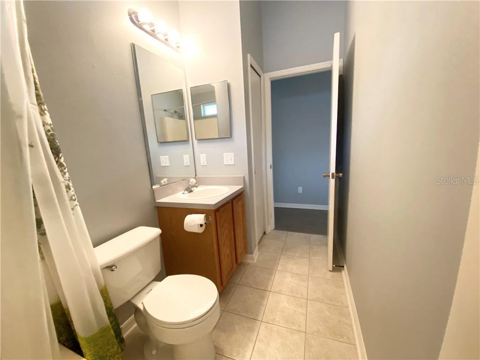
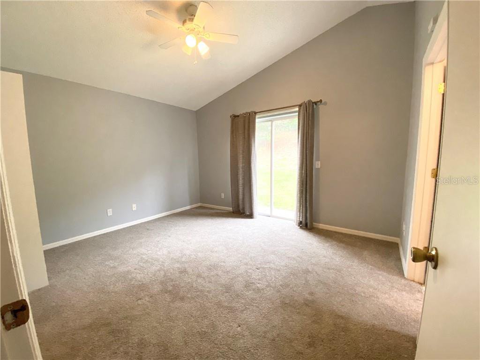
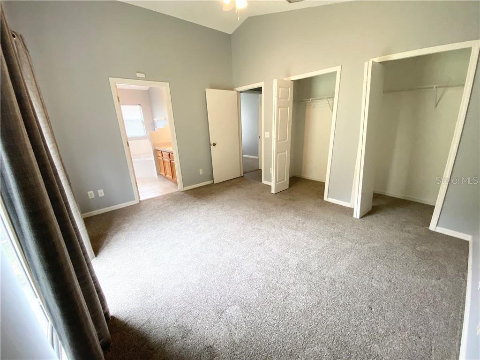
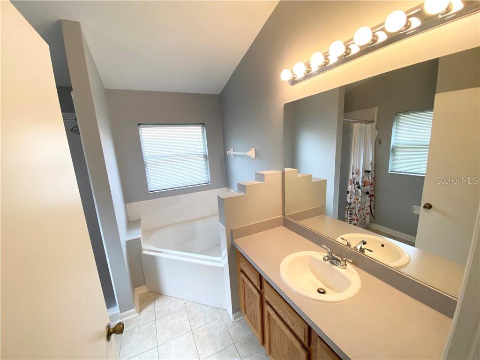
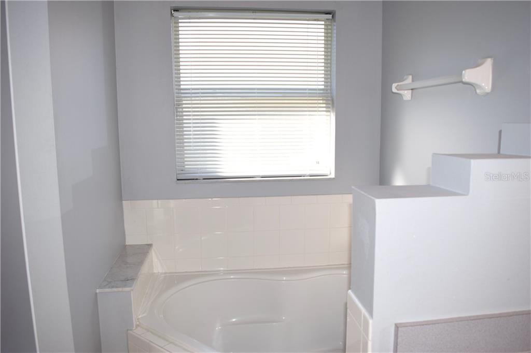
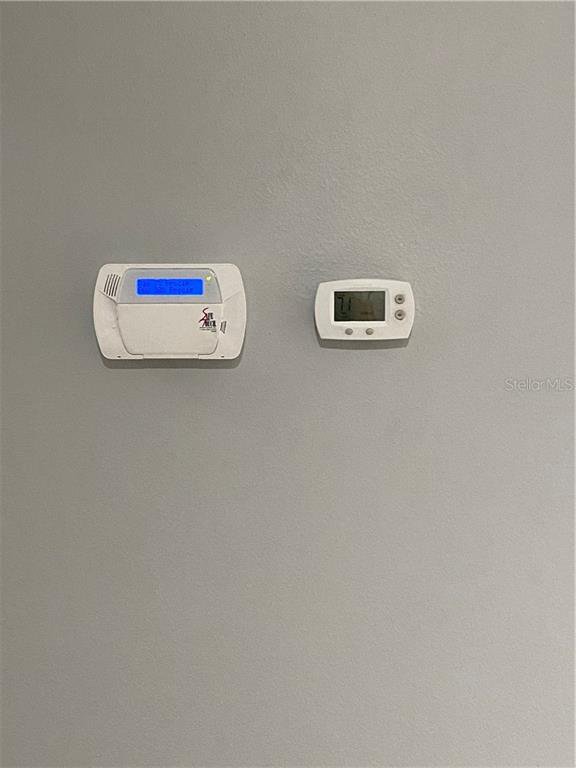
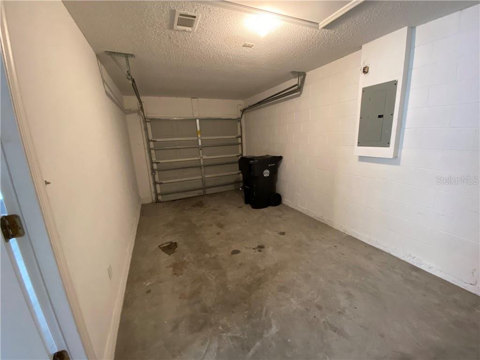
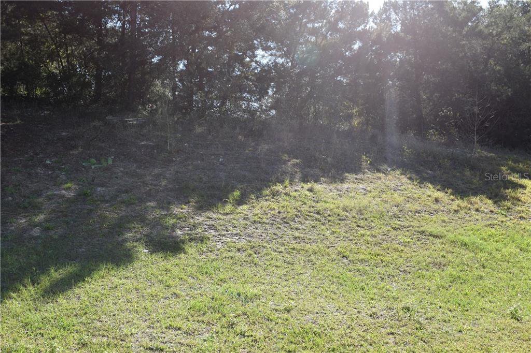
/u.realgeeks.media/belbenrealtygroup/400dpilogo.png)