568 Parkside Pointe Boulevard, Apopka, FL 32712
- $352,000
- 4
- BD
- 3
- BA
- 3,143
- SqFt
- Sold Price
- $352,000
- List Price
- $390,000
- Status
- Sold
- Closing Date
- Feb 28, 2020
- MLS#
- O5834294
- Property Style
- Single Family
- Architectural Style
- Florida
- Year Built
- 2007
- Bedrooms
- 4
- Bathrooms
- 3
- Living Area
- 3,143
- Lot Size
- 10,888
- Acres
- 0.25
- Total Acreage
- Up to 10, 889 Sq. Ft.
- Legal Subdivision Name
- Parkside At Errol Estates
- MLS Area Major
- Apopka
Property Description
Welcome home to this magnificient home in Errol Estates. The owner has completed many upgrades in the past couple years... Beautiful gourmet kitchen is an open concept design with a breakfast bar and eat in space in the kitchen and features custom cabinets, newer dishwasher and cooktop, lots of cabinets with stone countertops, island, built-in desk. Kitchen opens to large family room with great views of lanai and pool, wired for surround sound. Spacious master suite, his and hers closets, double vanities, garden tub, and huge shower with dual shower heads. Large 17 x 17 bonus room with sliders to pool. All secondary bedrooms are spacious. Bedroom 2 and 3 share a jack and jill bath. Large lanai perfect for entertaining. 2 year old pool,with sun shelf, energy efficient Smart Heat Heat Pump, multi-color LED light with LED optic package and LED Bubblers. Pool can be controlled from master bedroom or outside. Newer washer and dryer, water heater is 6 months old; 2 new AC units. Whole house water softener + under sink drinking water filtration. Security system and cameras convey.
Additional Information
- Taxes
- $3247
- Minimum Lease
- No Minimum
- HOA Fee
- $881
- HOA Payment Schedule
- Annually
- Maintenance Includes
- Pool
- Location
- City Limits
- Community Features
- Deed Restrictions, Playground, Pool
- Property Description
- One Story
- Zoning
- PUD
- Interior Layout
- Built in Features, Ceiling Fans(s), Crown Molding, Eat-in Kitchen, High Ceilings, Open Floorplan, Split Bedroom, Walk-In Closet(s), Window Treatments
- Interior Features
- Built in Features, Ceiling Fans(s), Crown Molding, Eat-in Kitchen, High Ceilings, Open Floorplan, Split Bedroom, Walk-In Closet(s), Window Treatments
- Floor
- Bamboo, Ceramic Tile, Laminate
- Appliances
- Convection Oven, Cooktop, Dishwasher, Disposal, Dryer, Electric Water Heater, Microwave, Range, Range Hood, Refrigerator, Washer
- Utilities
- Electricity Connected, Public, Sewer Connected, Sprinkler Meter, Underground Utilities
- Heating
- Central, Electric
- Air Conditioning
- Central Air
- Exterior Construction
- Block, Stucco
- Exterior Features
- Fence, Irrigation System, Sliding Doors
- Roof
- Shingle
- Foundation
- Slab
- Pool
- Community, Private
- Pool Type
- Child Safety Fence, In Ground
- Garage Carport
- 3 Car Garage
- Garage Spaces
- 3
- Garage Features
- Driveway
- Garage Dimensions
- 31x20
- Elementary School
- Apopka Elem
- Middle School
- Apopka Middle
- High School
- Apopka High
- Pets
- Allowed
- Flood Zone Code
- X
- Parcel ID
- 05-21-28-6692-03-960
- Legal Description
- PARKSIDE AT ERROL ESTATES PHASE 3 65/146LOT 396
Mortgage Calculator
Listing courtesy of CHARLES RUTENBERG REALTY ORLANDO. Selling Office: WATSON REALTY CORP.
StellarMLS is the source of this information via Internet Data Exchange Program. All listing information is deemed reliable but not guaranteed and should be independently verified through personal inspection by appropriate professionals. Listings displayed on this website may be subject to prior sale or removal from sale. Availability of any listing should always be independently verified. Listing information is provided for consumer personal, non-commercial use, solely to identify potential properties for potential purchase. All other use is strictly prohibited and may violate relevant federal and state law. Data last updated on
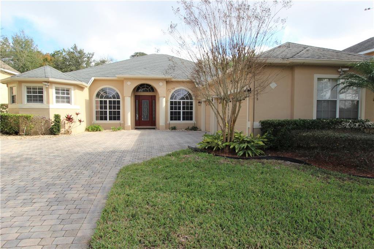
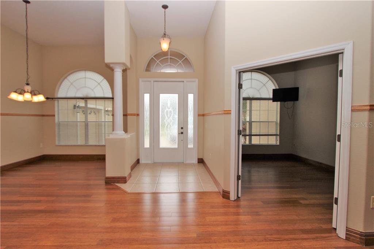
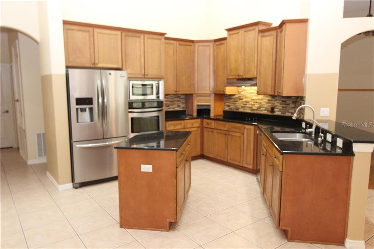
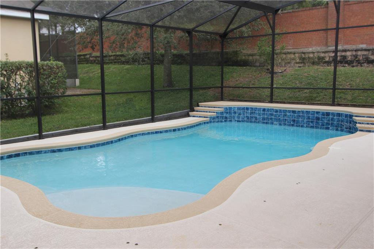
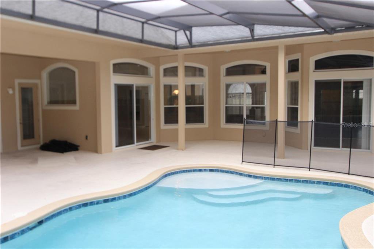
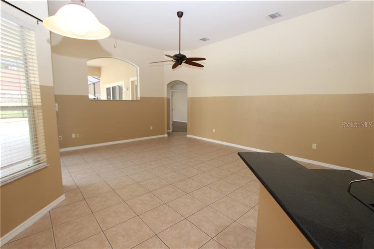
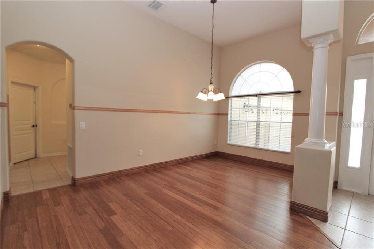
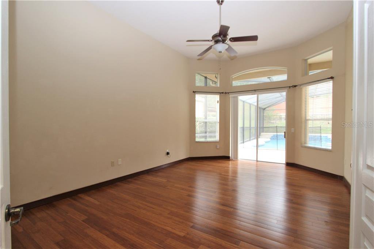
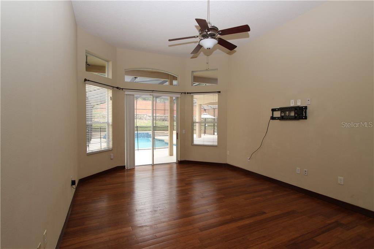
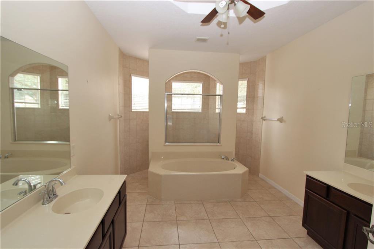
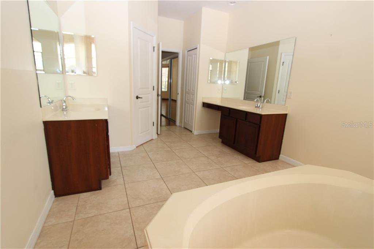
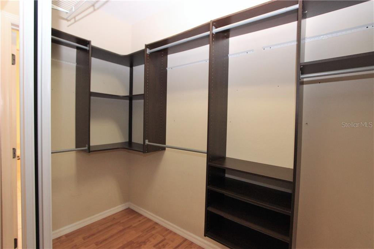
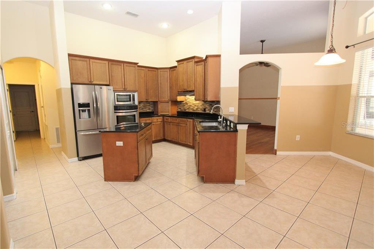
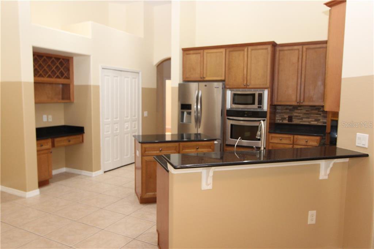
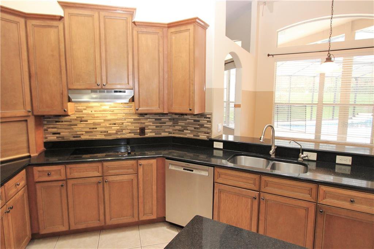
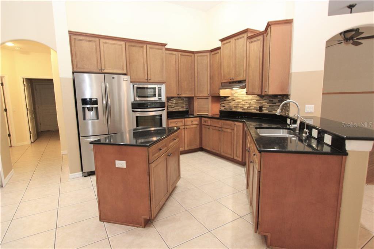
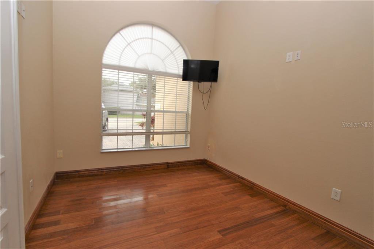
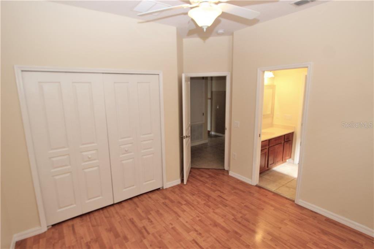
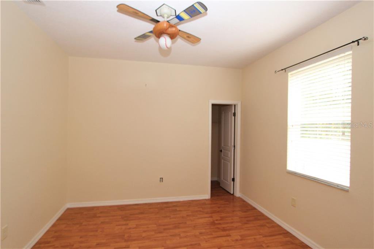
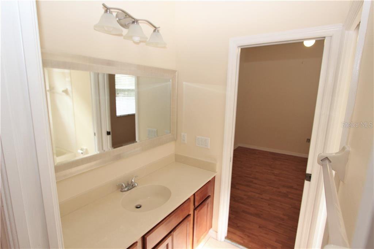
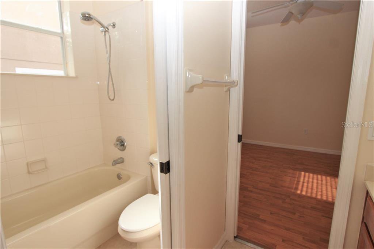
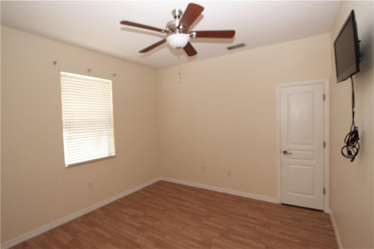
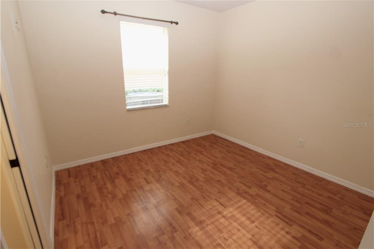
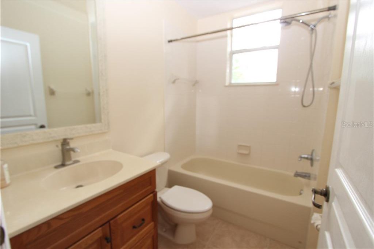
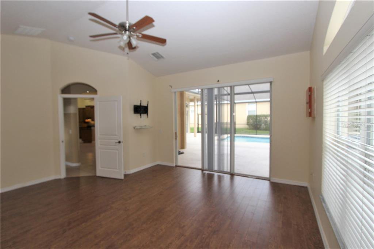
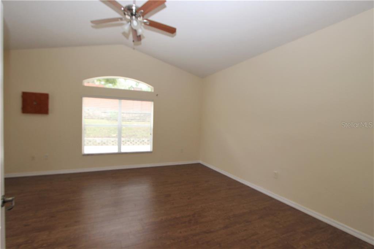
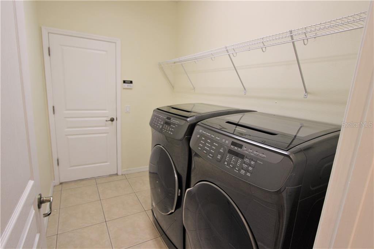
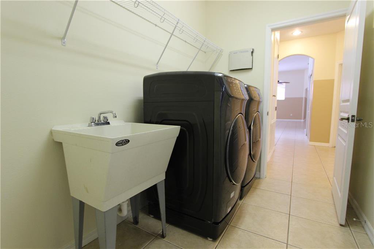
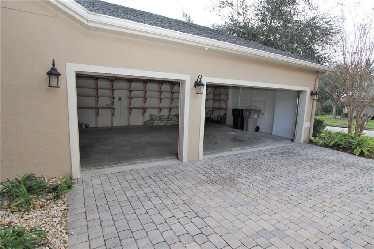
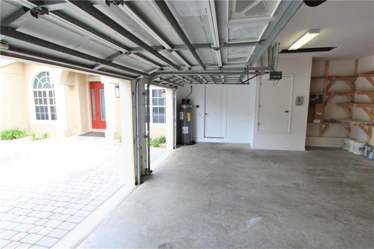
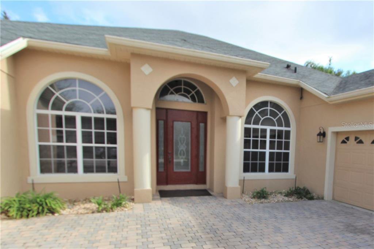
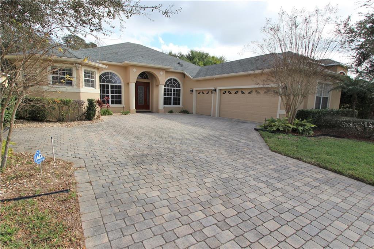
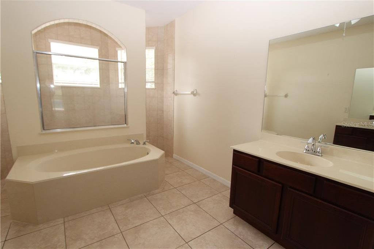
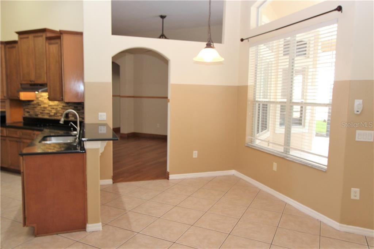
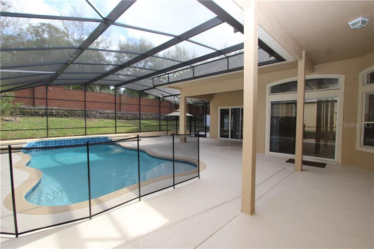
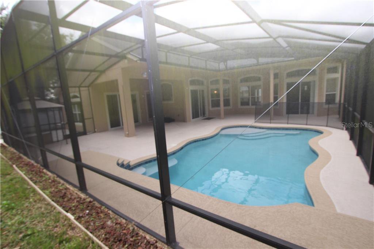
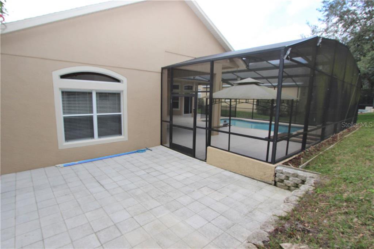
/u.realgeeks.media/belbenrealtygroup/400dpilogo.png)