100 Wax Myrtle Ln, Longwood, FL 32779
- $435,000
- 4
- BD
- 2.5
- BA
- 2,466
- SqFt
- Sold Price
- $435,000
- List Price
- $444,500
- Status
- Sold
- Closing Date
- Apr 14, 2020
- MLS#
- O5833806
- Property Style
- Single Family
- Architectural Style
- Ranch
- Year Built
- 1975
- Bedrooms
- 4
- Bathrooms
- 2.5
- Baths Half
- 1
- Living Area
- 2,466
- Lot Size
- 15,900
- Acres
- 0.37
- Total Acreage
- 1/4 Acre to 21779 Sq. Ft.
- Legal Subdivision Name
- Springs
- MLS Area Major
- Longwood/Wekiva Springs
Property Description
Here’s your opportunity to live in a totally updated and remodeled home in The Springs. Located on a cul de sac on a corner lot, this home features an open floor plan including kitchen, living room and dining room with porcelain tile in the living areas and carpeting in the bedrooms. The kitchen has stainless steel appliances, granite countertops, large island with seating for 4. Energy efficiency was a key to the remodel. The entire attic, including over the garage, was reinsulated and a 19 Seer Air Conditioning system was installed in 2018. The home was replumbed in 2015. All the bedrooms have maximized the storage space with Custom Closets. Outside, you’ll enjoy the beauty of The Springs while sitting on your screened lanai.The Springs offers a 24-hour manned entrance. The community features are numerous, taking advantage of its setting around the natural Spring. Whatever you are looking for: wildlife, walking trails, private beach, and natural spring, pool, playground, recreation, and picnic areas, clubhouse, tennis & basketball courts, RV & boat storage, horse stables, it’s all within your community. Plus, you are only minutes away from I-4, shopping, restaurants, and top-rated Seminole County Schools. Don’t miss out on making this your new home!
Additional Information
- Taxes
- $3955
- Minimum Lease
- 7 Months
- HOA Fee
- $445
- HOA Payment Schedule
- Quarterly
- Maintenance Includes
- 24-Hour Guard, Private Road, Recreational Facilities
- Location
- Corner Lot, Paved
- Community Features
- Deed Restrictions, Fitness Center, Gated, Stable(s), Park, Playground, Pool, Tennis Courts, Gated Community
- Property Description
- One Story
- Zoning
- PUD
- Interior Layout
- Ceiling Fans(s), Crown Molding, Master Downstairs, Open Floorplan, Solid Surface Counters, Split Bedroom, Thermostat, Walk-In Closet(s)
- Interior Features
- Ceiling Fans(s), Crown Molding, Master Downstairs, Open Floorplan, Solid Surface Counters, Split Bedroom, Thermostat, Walk-In Closet(s)
- Floor
- Carpet, Tile
- Appliances
- Dishwasher, Disposal, Dryer, Electric Water Heater, Microwave, Range, Refrigerator, Washer
- Utilities
- BB/HS Internet Available, Cable Available, Electricity Connected, Public, Sewer Connected, Underground Utilities
- Heating
- Central, Electric, Heat Pump
- Air Conditioning
- Central Air
- Fireplace Description
- Family Room, Wood Burning
- Exterior Construction
- Block, Stucco
- Exterior Features
- Fence, Irrigation System, Rain Gutters, Sidewalk, Sliding Doors
- Roof
- Shingle
- Foundation
- Slab
- Pool
- Community
- Garage Carport
- 2 Car Garage
- Garage Spaces
- 2
- Garage Dimensions
- 20x20
- Elementary School
- Sabal Point Elementary
- Middle School
- Rock Lake Middle
- High School
- Lyman High
- Pets
- Allowed
- Flood Zone Code
- x
- Parcel ID
- 03-21-29-511-0C00-0120
- Legal Description
- LOT 12 BLK C THE SPRINGS PB 16 PG 10
Mortgage Calculator
Listing courtesy of WATSON REALTY CORP. Selling Office: KELLER WILLIAMS AT THE PARKS.
StellarMLS is the source of this information via Internet Data Exchange Program. All listing information is deemed reliable but not guaranteed and should be independently verified through personal inspection by appropriate professionals. Listings displayed on this website may be subject to prior sale or removal from sale. Availability of any listing should always be independently verified. Listing information is provided for consumer personal, non-commercial use, solely to identify potential properties for potential purchase. All other use is strictly prohibited and may violate relevant federal and state law. Data last updated on
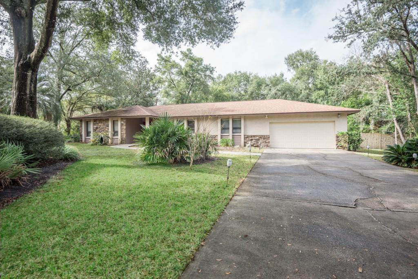
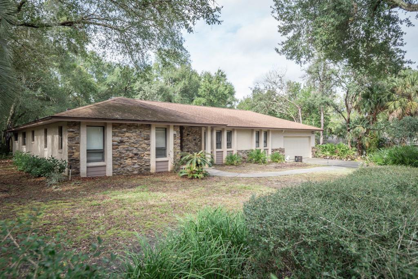
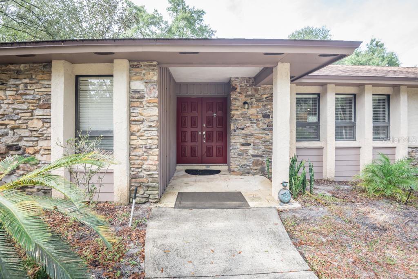
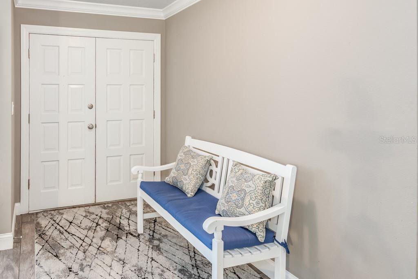
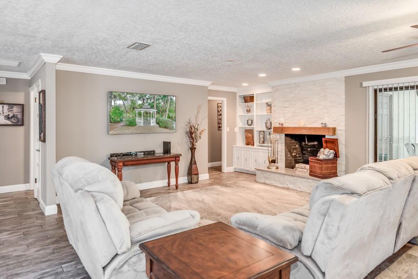
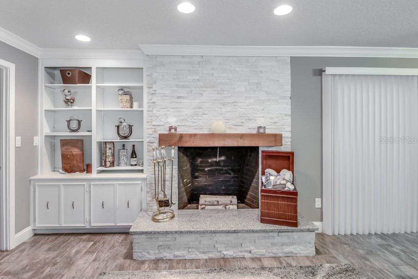
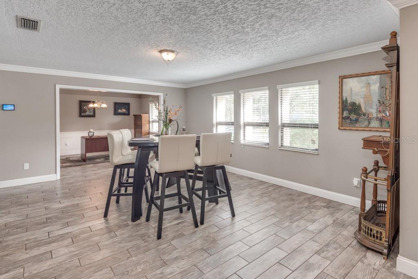
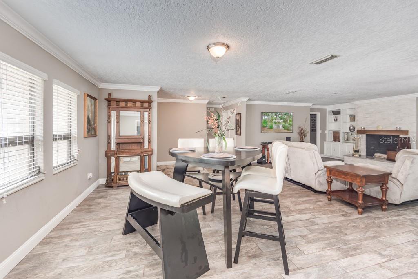
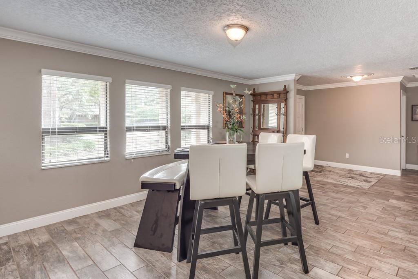
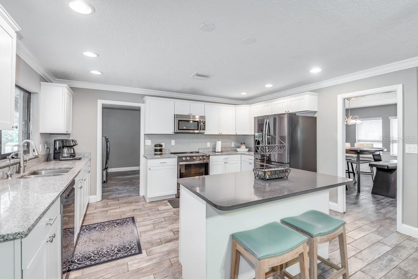

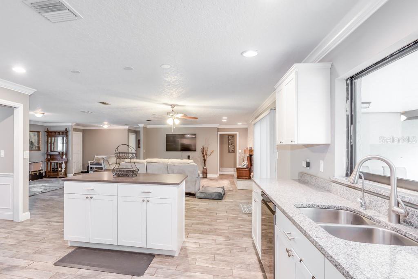
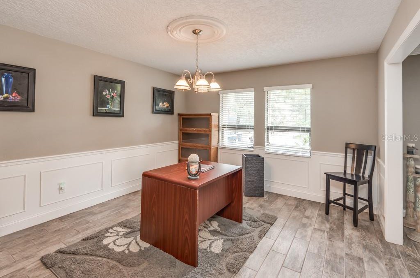
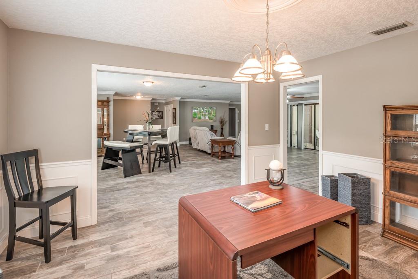
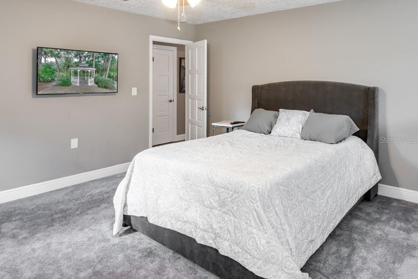
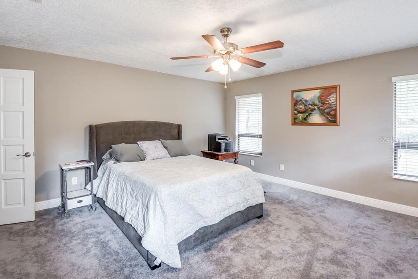
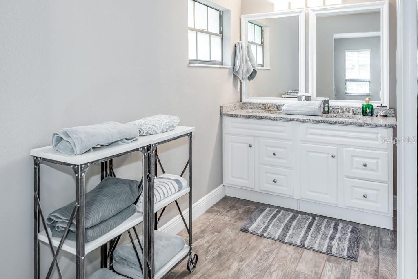
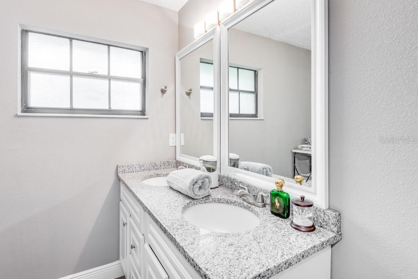
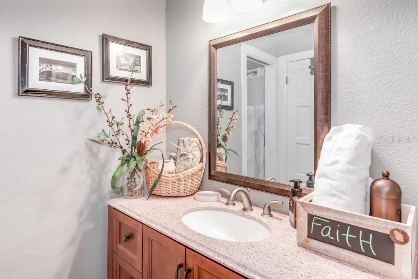
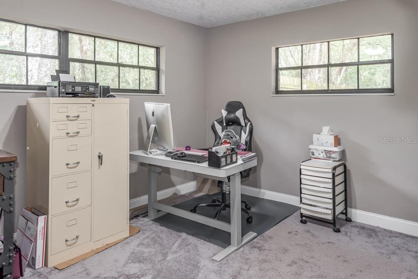
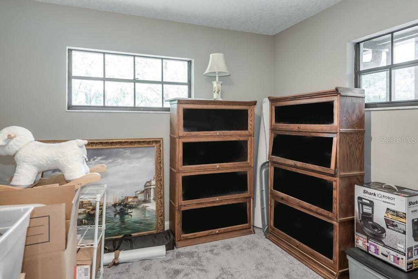
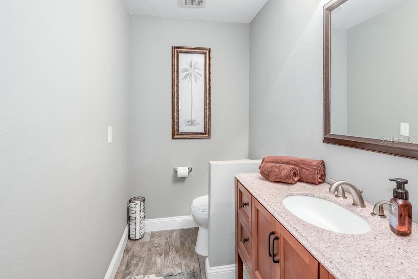
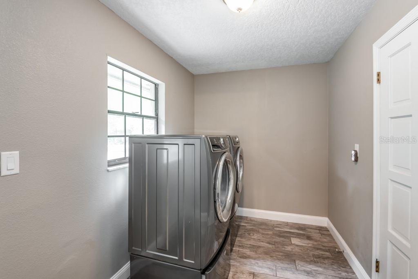
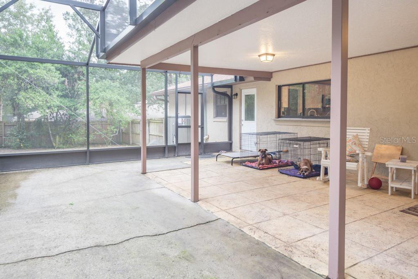
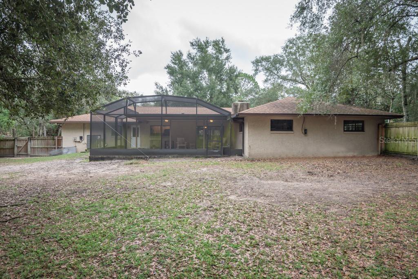
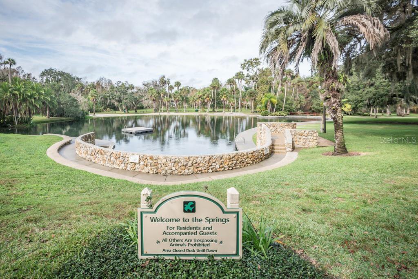
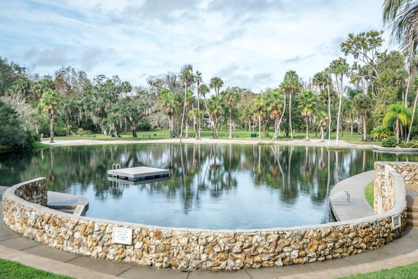
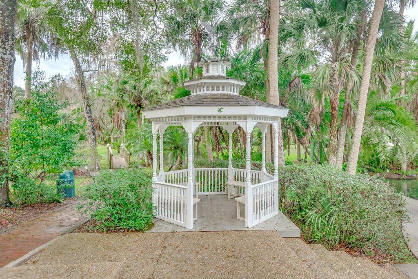

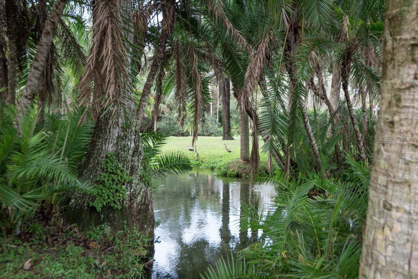

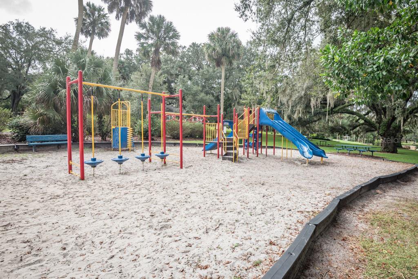
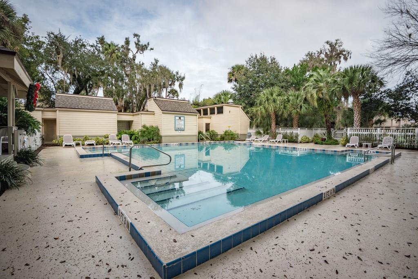
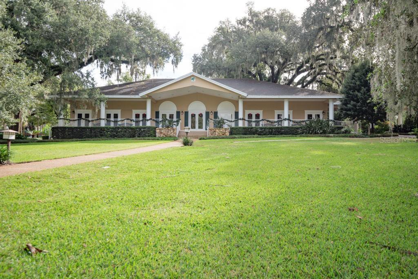
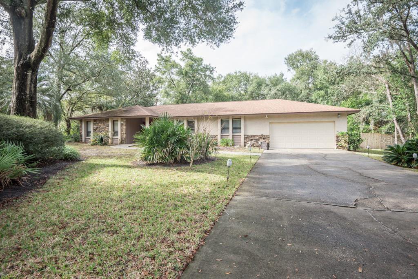
/u.realgeeks.media/belbenrealtygroup/400dpilogo.png)