712 Misty Maple Street, Apopka, FL 32703
- $391,000
- 4
- BD
- 3.5
- BA
- 3,038
- SqFt
- Sold Price
- $391,000
- List Price
- $417,500
- Status
- Sold
- Closing Date
- Mar 16, 2020
- MLS#
- O5833003
- Property Style
- Single Family
- Architectural Style
- Traditional
- Year Built
- 2018
- Bedrooms
- 4
- Bathrooms
- 3.5
- Baths Half
- 1
- Living Area
- 3,038
- Lot Size
- 8,999
- Acres
- 0.21
- Total Acreage
- Up to 10, 889 Sq. Ft.
- Legal Subdivision Name
- Forest Lake Estates
- MLS Area Major
- Apopka
Property Description
Welcome to Forest Lake Estates! Why wait 9 months to build when you can purchase this year old Allegra cheaper than the builder! Built in 2018 this Allegra has prime placement on a 75ft wide lot backing to the Park and Community Pool! With 4 Bedrooms, 3.5 Bathrooms, and a study this stunning one story home sits at just over 3000sqft with a 3 car garage. The current owner installed many upgrades such as plantation shutters, a fully fenced in backyard, as well as a beautiful custom backsplash for the kitchen. No expense was spared! The kitchen features stunning Mont Blue granite with stainless steel appliances and upgraded Gas Range. The current owner wanted a synonymous style for the home and kept the same flooring, cabinetry, and granite throughout in calming gray hues. This model quality home will not last long! Get a showing today!
Additional Information
- Taxes
- $6222
- Minimum Lease
- 7 Months
- HOA Fee
- $240
- HOA Payment Schedule
- Quarterly
- Maintenance Includes
- Pool, Escrow Reserves Fund, Maintenance Grounds, Pool
- Location
- Level
- Community Features
- Deed Restrictions, Park, Playground, Pool
- Property Description
- One Story
- Zoning
- PUD-LD
- Interior Layout
- Built in Features, Ceiling Fans(s), High Ceilings, Kitchen/Family Room Combo, Solid Surface Counters, Solid Wood Cabinets, Walk-In Closet(s)
- Interior Features
- Built in Features, Ceiling Fans(s), High Ceilings, Kitchen/Family Room Combo, Solid Surface Counters, Solid Wood Cabinets, Walk-In Closet(s)
- Floor
- Carpet, Ceramic Tile
- Appliances
- Built-In Oven, Dishwasher, Microwave, Range, Range Hood, Refrigerator
- Utilities
- Public
- Heating
- Central
- Air Conditioning
- Central Air
- Exterior Construction
- Block
- Exterior Features
- Fence, Sliding Doors
- Roof
- Shingle
- Foundation
- Slab
- Pool
- Community
- Garage Carport
- 3 Car Garage
- Garage Spaces
- 3
- Garage Dimensions
- 19x40
- Elementary School
- Prairie Lake Elementary
- High School
- Ocoee High
- Pets
- Allowed
- Flood Zone Code
- X
- Parcel ID
- 05-22-28-2854-00-660
- Legal Description
- FOREST LAKE ESTATES 90/100 LOT 66
Mortgage Calculator
Listing courtesy of REVOLUTION REALTY. Selling Office: INFINITY REAL ESTATE GROUP.
StellarMLS is the source of this information via Internet Data Exchange Program. All listing information is deemed reliable but not guaranteed and should be independently verified through personal inspection by appropriate professionals. Listings displayed on this website may be subject to prior sale or removal from sale. Availability of any listing should always be independently verified. Listing information is provided for consumer personal, non-commercial use, solely to identify potential properties for potential purchase. All other use is strictly prohibited and may violate relevant federal and state law. Data last updated on
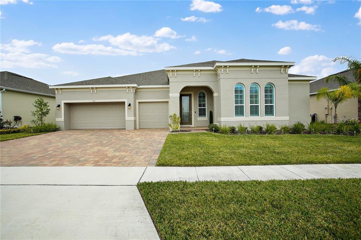
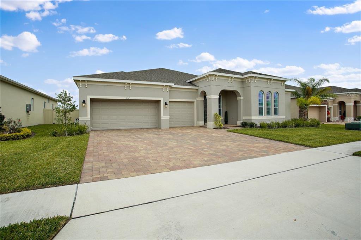
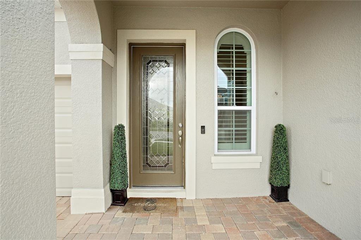
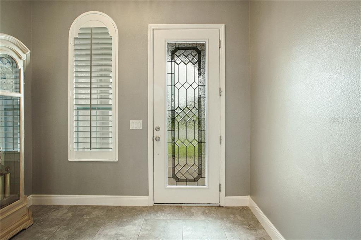
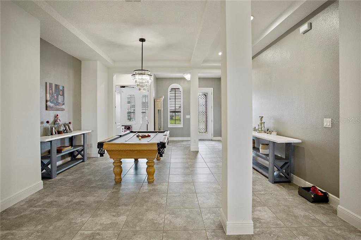
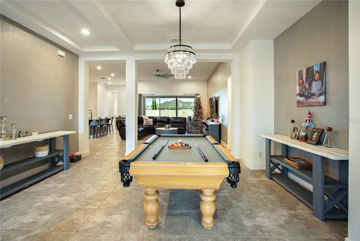
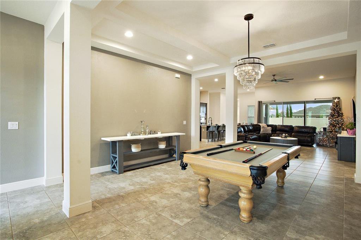
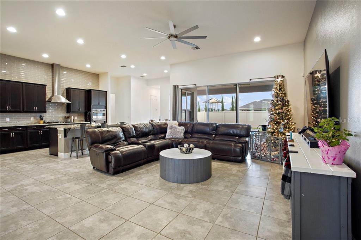
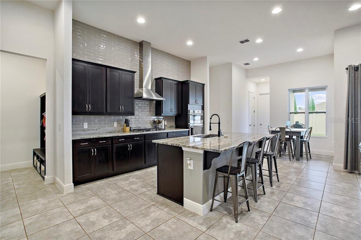

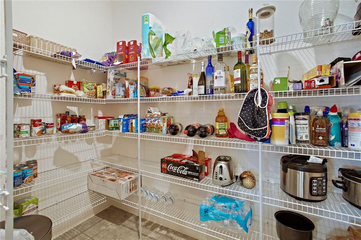
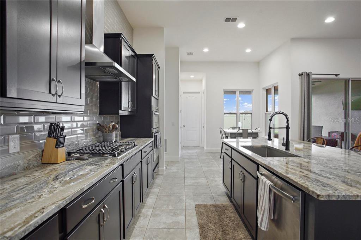
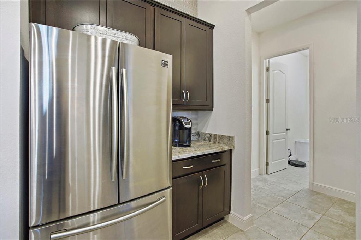
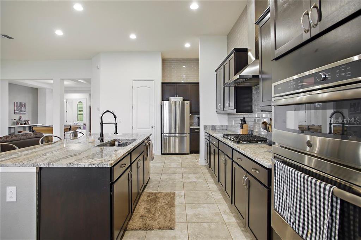
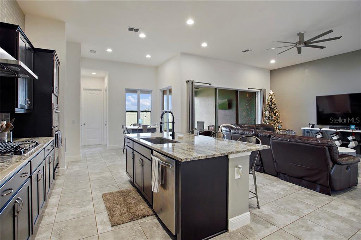

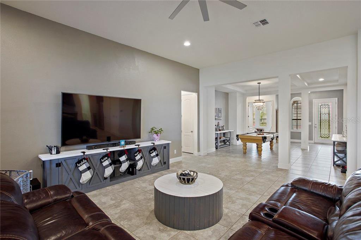
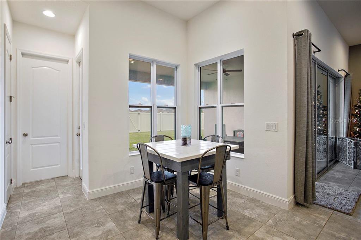
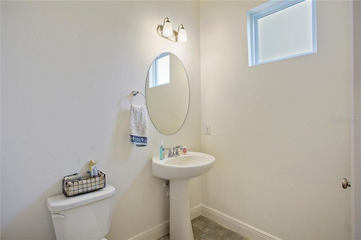
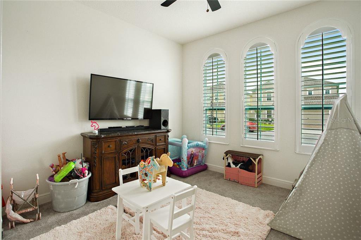
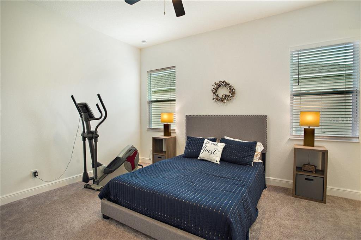
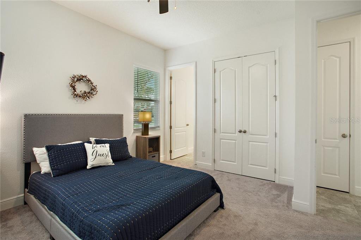
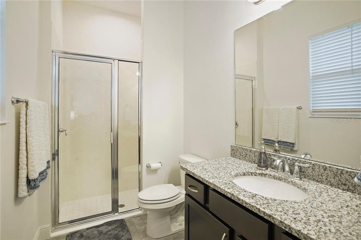

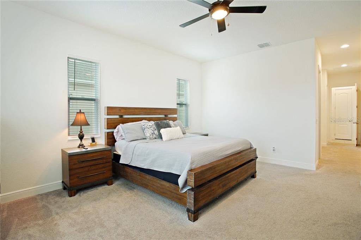
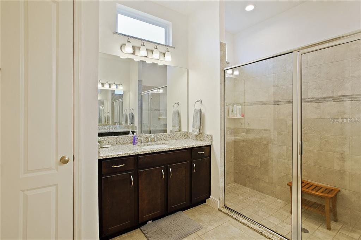
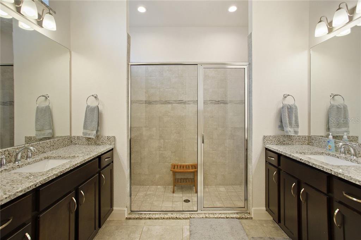
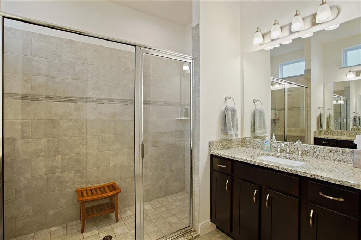
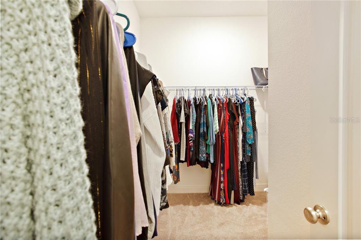
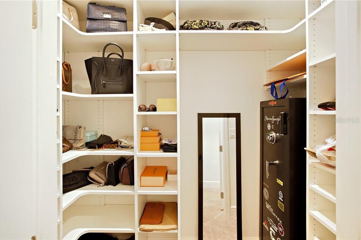
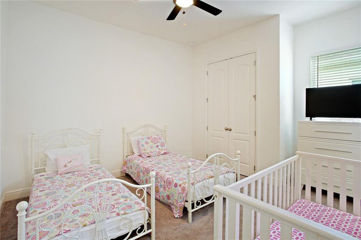
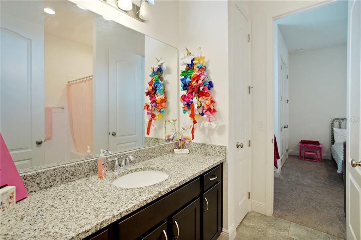
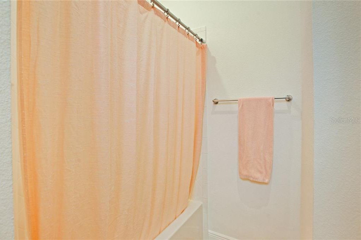
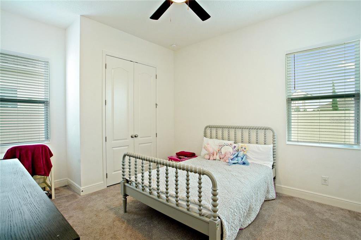
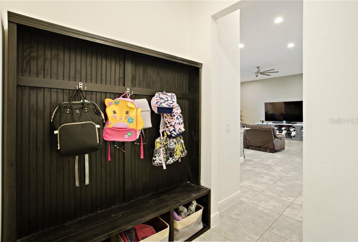
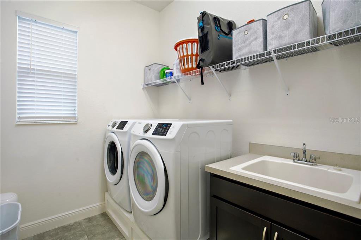
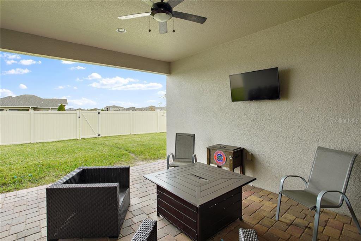
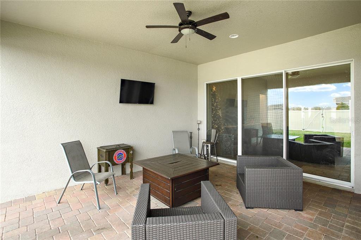
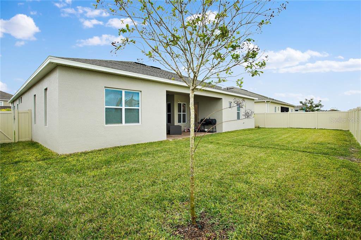
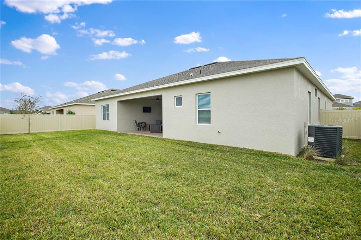
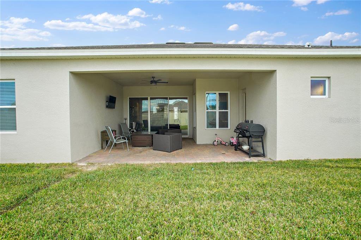
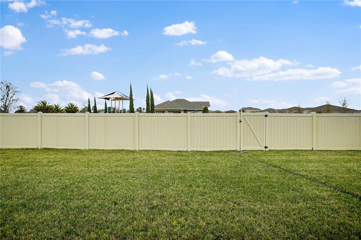
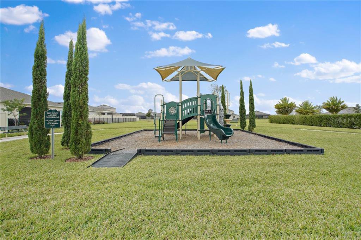
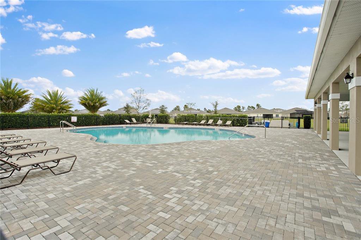
/u.realgeeks.media/belbenrealtygroup/400dpilogo.png)