5518 Orange Orchard Drive, Winter Garden, FL 34787
- $721,000
- 5
- BD
- 4.5
- BA
- 3,650
- SqFt
- Sold Price
- $721,000
- List Price
- $746,064
- Status
- Sold
- Closing Date
- Oct 30, 2020
- MLS#
- O5832805
- Property Style
- Single Family
- Architectural Style
- Craftsman
- New Construction
- Yes
- Year Built
- 2020
- Bedrooms
- 5
- Bathrooms
- 4.5
- Baths Half
- 1
- Living Area
- 3,650
- Lot Size
- 7,513
- Acres
- 0.17
- Total Acreage
- 0 to less than 1/4
- Legal Subdivision Name
- Wincey Groves
- MLS Area Major
- Winter Garden/Oakland
Property Description
Under Construction. Welcome to Wincey Groves! Fully upgraded Model Home with a pool Now Available on Leaseback! Here is your chance to own a great investment! The Tidewater with Bonus is our award winning design that is perfect for everyone! With flexible optional layouts, you can customize this home to be 6 bedrooms. This Model Home offers spacious 5 bedroom, plus an Office, 4.5 bath with a modern open floor plan with a kitchen that will be the envy of all with a Gourmet Kitchen and classic design. The large foyer welcomes guests as they enter and guides them into the Home. The Master Bedroom Suite features two walk in closets with the option to connect to the laundry room plus a soothing free standing stand included in the Master Bathroom and an over sized walk in shower. Oversized garage is standard with a flexible bedroom option for additional space. Wincey Groves in the newest hottest Community in Hamlin. Conveniently located near all theme parks, restaurants and area attractions plus one of the best school districts in central Florida. Nestled among the highest elevations in Winter Garden, Wincey offers beautiful views of Orlando and sunsets! Model Lease back 7% return and we pay all taxes, HOA, utilities and property maintenance and it is a minimum of 2 years.
Additional Information
- Taxes
- $480
- Minimum Lease
- 8-12 Months
- HOA Fee
- $108
- HOA Payment Schedule
- Monthly
- Location
- Conservation Area, Sidewalk, Street Brick, Paved
- Community Features
- No Deed Restriction
- Property Description
- Two Story
- Zoning
- P-D
- Interior Layout
- Eat-in Kitchen, Living Room/Dining Room Combo, Master Downstairs, Open Floorplan, Thermostat, Walk-In Closet(s), Wet Bar
- Interior Features
- Eat-in Kitchen, Living Room/Dining Room Combo, Master Downstairs, Open Floorplan, Thermostat, Walk-In Closet(s), Wet Bar
- Floor
- Carpet, Tile
- Appliances
- Built-In Oven, Dishwasher, Disposal, Electric Water Heater, Microwave, Refrigerator, Wine Refrigerator
- Utilities
- Cable Available, Electricity Available
- Heating
- Electric
- Air Conditioning
- Central Air
- Exterior Construction
- Block
- Exterior Features
- Irrigation System, Sidewalk, Sliding Doors, Sprinkler Metered
- Roof
- Shingle
- Foundation
- Slab
- Pool
- Private
- Garage Carport
- 2 Car Garage
- Garage Spaces
- 2
- Garage Features
- Garage Door Opener
- Garage Dimensions
- 23x22
- Elementary School
- Water Spring Elementary
- Middle School
- Bridgewater Middle
- High School
- Windermere High School
- Pets
- Allowed
- Flood Zone Code
- x
- Parcel ID
- 19-23-27-9180-00-250
- Legal Description
- WINCEY GROVES PHASE 1 100/130 LOT 25
Mortgage Calculator
Listing courtesy of DREAM FINDERS REALTY, INC. Selling Office: KELLER WILLIAMS REALTY SMART.
StellarMLS is the source of this information via Internet Data Exchange Program. All listing information is deemed reliable but not guaranteed and should be independently verified through personal inspection by appropriate professionals. Listings displayed on this website may be subject to prior sale or removal from sale. Availability of any listing should always be independently verified. Listing information is provided for consumer personal, non-commercial use, solely to identify potential properties for potential purchase. All other use is strictly prohibited and may violate relevant federal and state law. Data last updated on
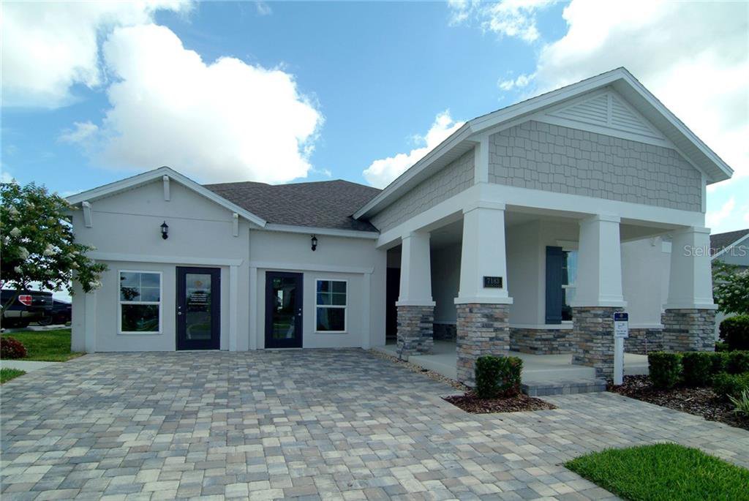
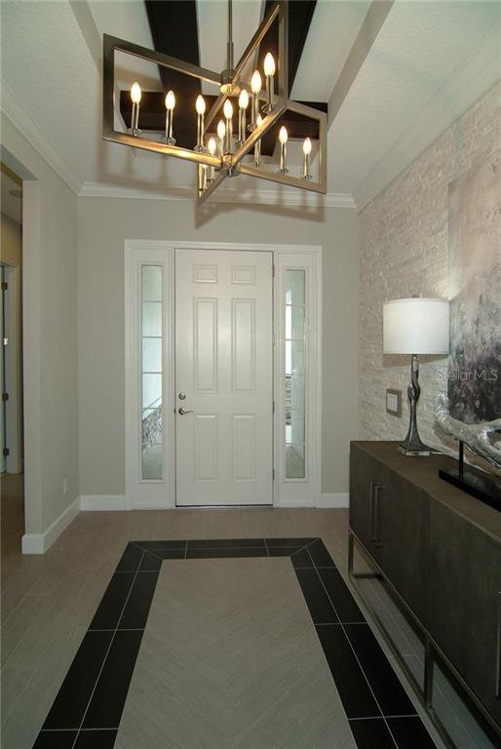

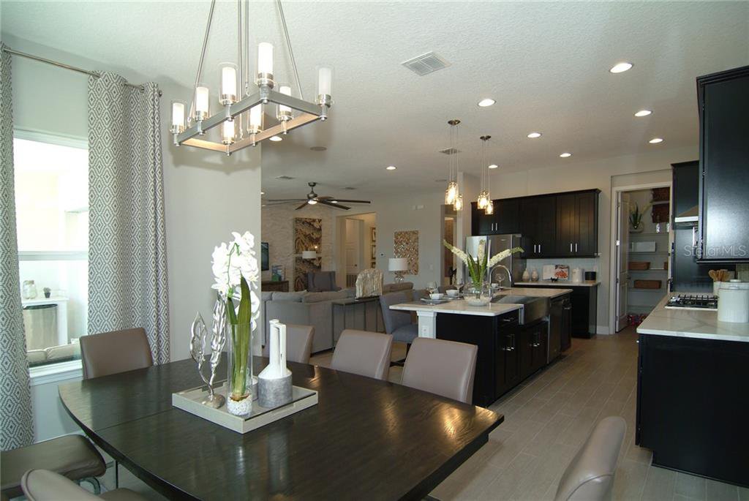

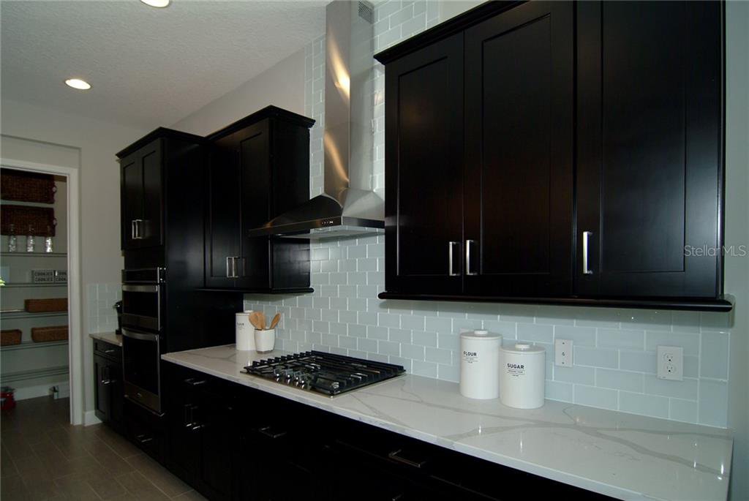

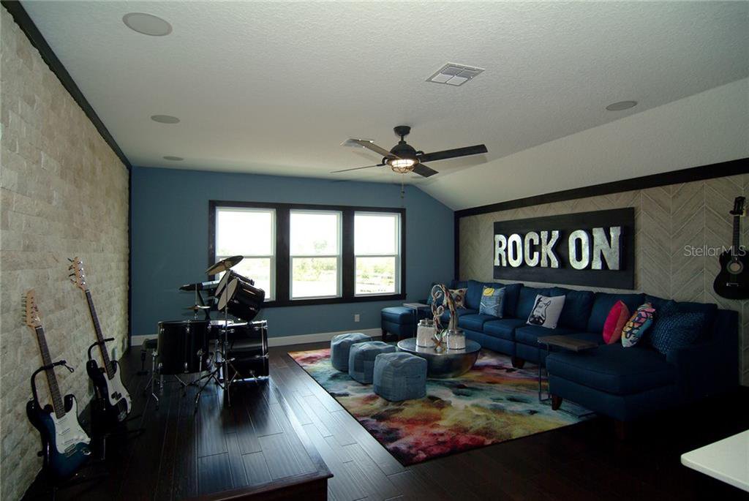
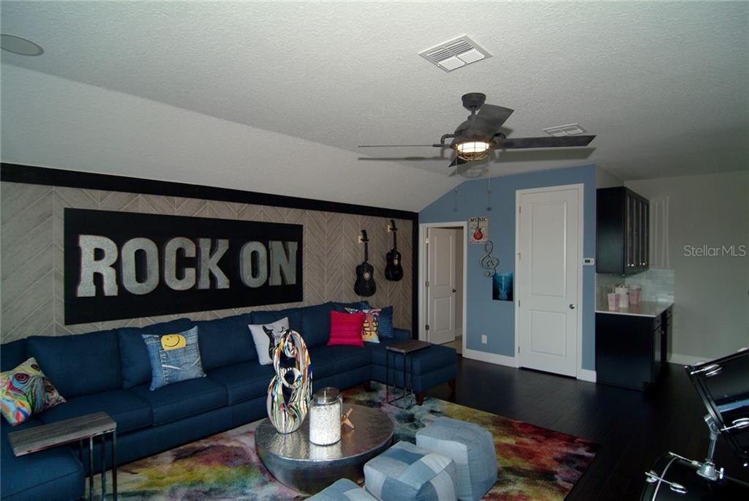
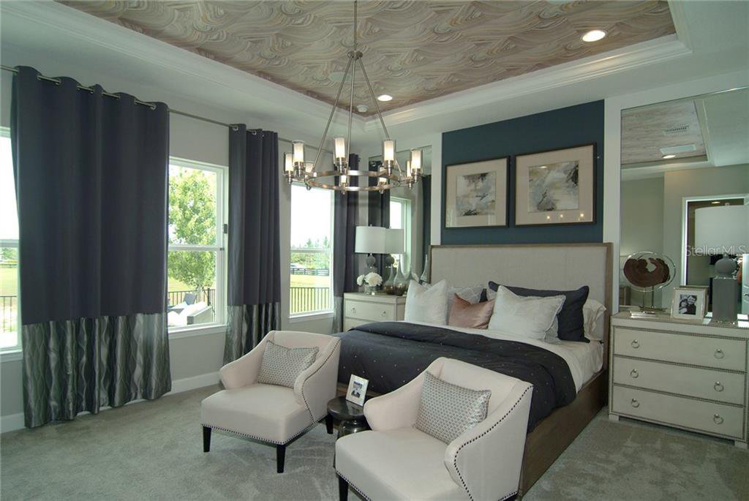
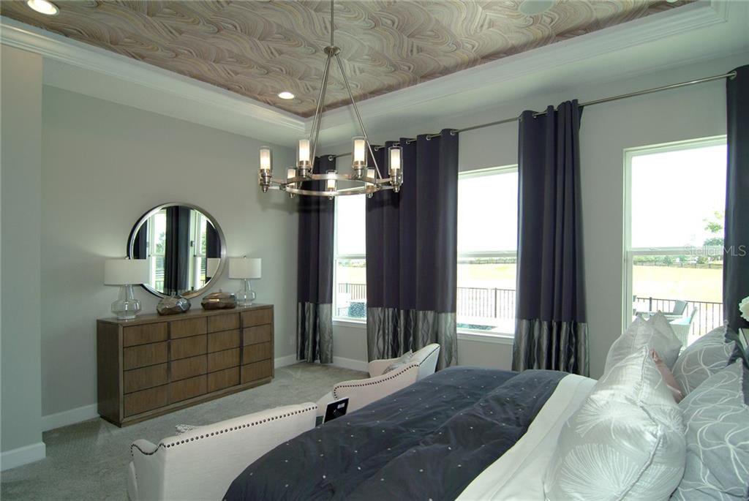
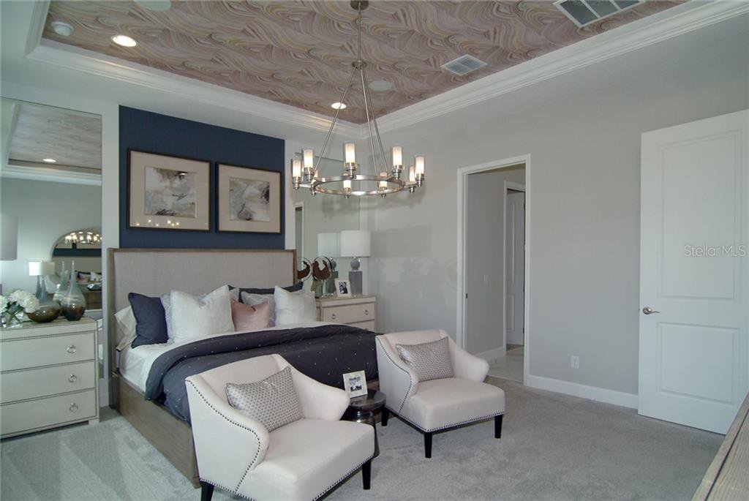
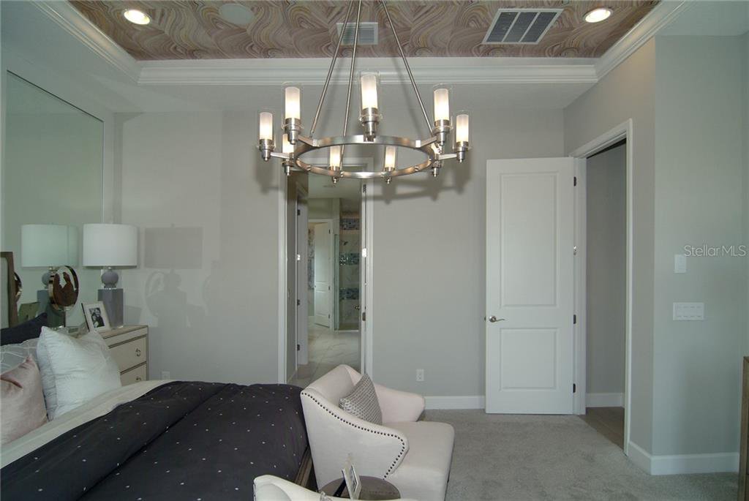

/u.realgeeks.media/belbenrealtygroup/400dpilogo.png)