1938 Sunbow Avenue, Apopka, FL 32703
- $325,000
- 4
- BD
- 3.5
- BA
- 2,818
- SqFt
- Sold Price
- $325,000
- List Price
- $332,900
- Status
- Sold
- Closing Date
- May 29, 2020
- MLS#
- O5831969
- Property Style
- Single Family
- Year Built
- 2013
- Bedrooms
- 4
- Bathrooms
- 3.5
- Baths Half
- 1
- Living Area
- 2,818
- Lot Size
- 7,213
- Acres
- 0.17
- Total Acreage
- Up to 10, 889 Sq. Ft.
- Legal Subdivision Name
- Emerson Park A B C D E K L M N
- MLS Area Major
- Apopka
Property Description
Appraised above listing price! Location is everything, What a GEM.!? great 4 Bedrooms, 3.5 Bathrooms in The Highly Sought quiet Community Of Emerson Park. Wood Flooring Throughout The Entire House upstairs and downstairs, large Size of Windows That Bring Plenty Of Natural Sunlights. As you in the house you'll Quickly Notice The High Ceilling, Open and Split Floor Plan. The Kitchen Offers Plenty Of counter Space and high Wood Cabinets, Granite Counter Top, A Large Center Island Making It The Perfect Place To Prepare Your Favorite Meals. The Living and Family Room Are Perfect To Entertain Large Families and Friends. The Master Bedroom located on the first floor Along With huge Oversize Walking Closet, A Master Bath That Will Make This Home Your Dream Comes True. Upstairs Has The Loft Perfect To Entertaining. As You Go Upstairs, The Three Bedrooms Upstairs Will Give You The Peace Of Mind As Guess Will Be in Their Own Separate Room. A Specious Covered and Screened Back Lanai This Home Is So Cleaned, Loved and Well Maintained, It Looks Like A Model Of A Brand New Home. This Gorgeous House Is Located Closed To Almost Everything, Minutes From Downtown Orlando, Ocoee and Altamonte. Theme Parks Like Disney World , Universal Studios, Seaworld, Restaurants, Shopping Malls, West Orange Trail and All Central Florida Major Roads and Highways (429, 414, Turnpike, 436, 434) Words Can't Describe What This Home Has To Offer, You Must See For Yourself. Make It Yours Today As It Will Not Last With This Price.
Additional Information
- Taxes
- $4214
- Minimum Lease
- No Minimum
- HOA Fee
- $104
- HOA Payment Schedule
- Monthly
- Community Features
- Fitness Center, Playground, Pool, Sidewalks, No Deed Restriction
- Property Description
- Two Story
- Zoning
- MIXED-EC
- Interior Layout
- High Ceilings, Master Downstairs, Open Floorplan, Solid Surface Counters, Thermostat, Walk-In Closet(s)
- Interior Features
- High Ceilings, Master Downstairs, Open Floorplan, Solid Surface Counters, Thermostat, Walk-In Closet(s)
- Floor
- Wood
- Appliances
- Dishwasher, Electric Water Heater, Refrigerator, Water Filtration System, Water Purifier, Water Softener
- Utilities
- BB/HS Internet Available, Cable Available, Street Lights
- Heating
- Central, Electric
- Air Conditioning
- Central Air
- Exterior Construction
- Block, Stucco
- Exterior Features
- Lighting, Sidewalk, Sliding Doors
- Roof
- Shingle
- Foundation
- Slab
- Pool
- Community
- Garage Carport
- 2 Car Garage
- Garage Spaces
- 2
- Garage Dimensions
- 18x21
- Elementary School
- Wheatley Elem
- Middle School
- Wolf Lake Middle
- High School
- Wekiva High
- Pets
- Not allowed
- Flood Zone Code
- x
- Parcel ID
- 282120252202490
- Legal Description
- EMERSON PARK 68/1 LOT 249
Mortgage Calculator
Listing courtesy of COLDWELL BANKER REALTY. Selling Office: COLDWELL BANKER REALTY.
StellarMLS is the source of this information via Internet Data Exchange Program. All listing information is deemed reliable but not guaranteed and should be independently verified through personal inspection by appropriate professionals. Listings displayed on this website may be subject to prior sale or removal from sale. Availability of any listing should always be independently verified. Listing information is provided for consumer personal, non-commercial use, solely to identify potential properties for potential purchase. All other use is strictly prohibited and may violate relevant federal and state law. Data last updated on
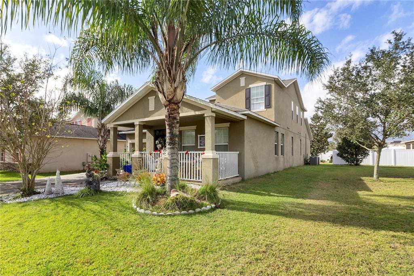
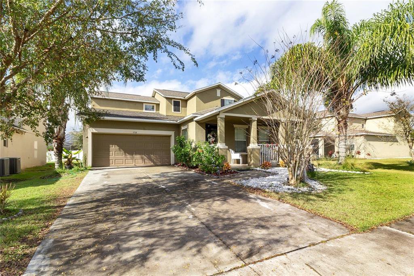
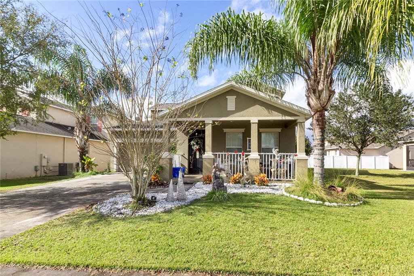

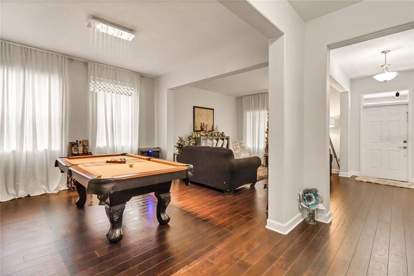
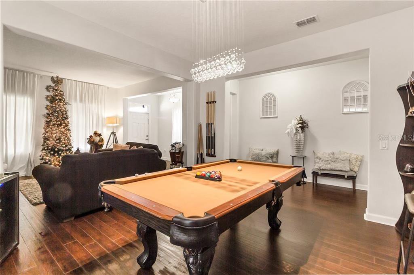
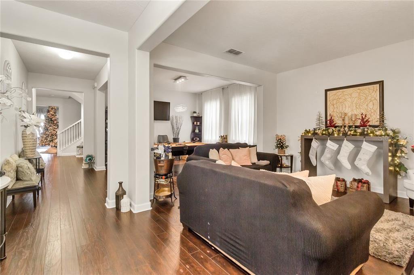
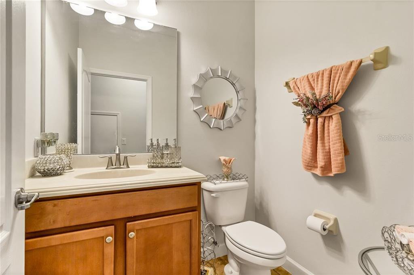
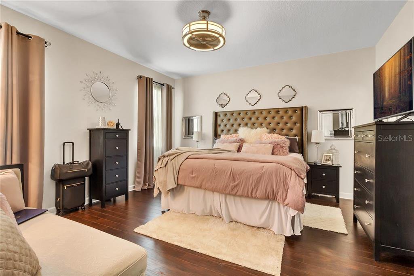
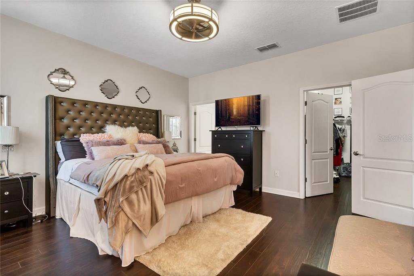
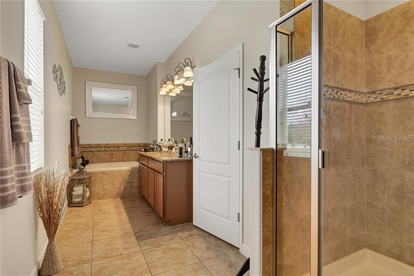
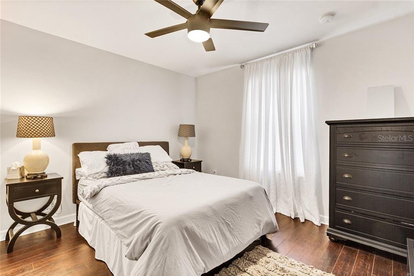
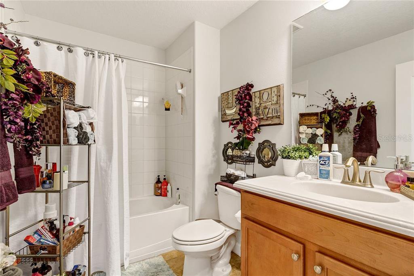

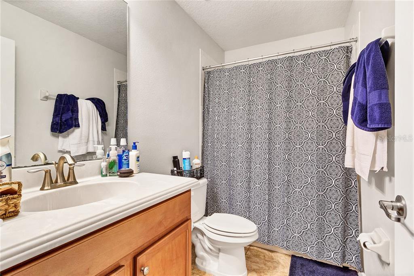
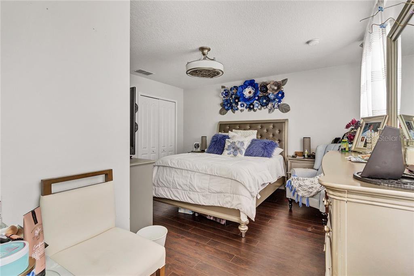
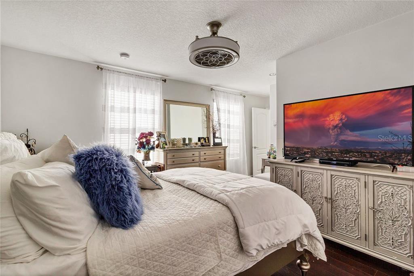
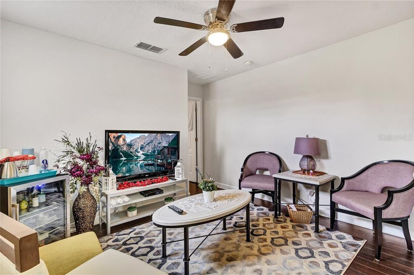
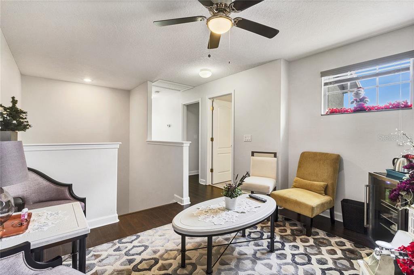
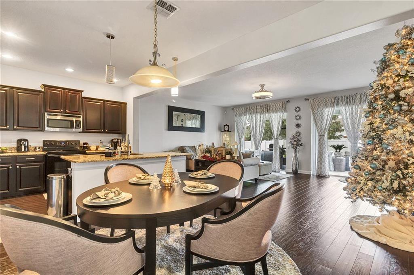
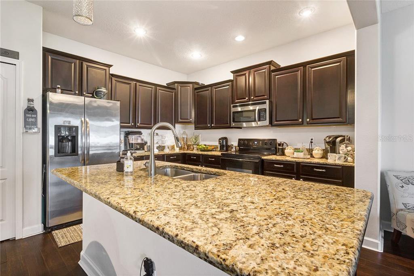
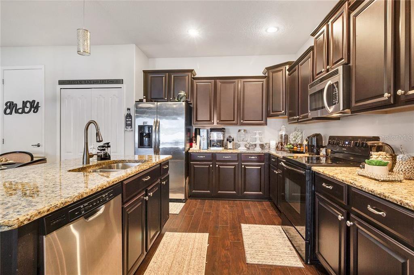
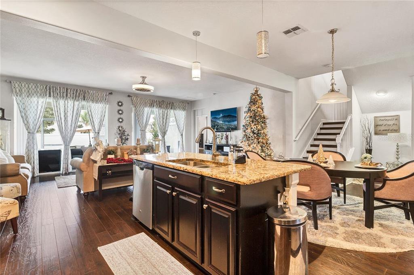
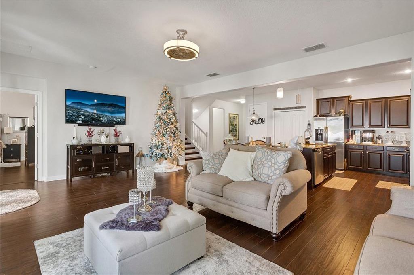
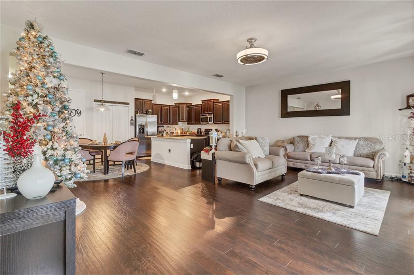
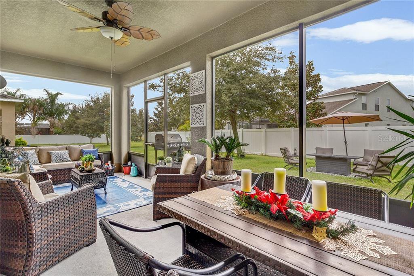
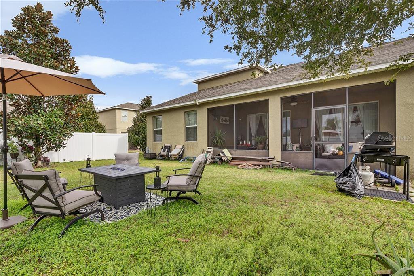
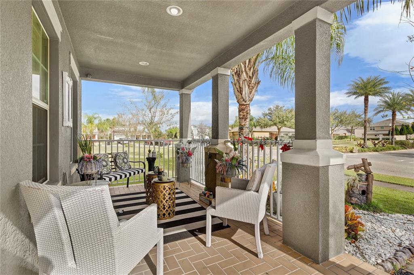
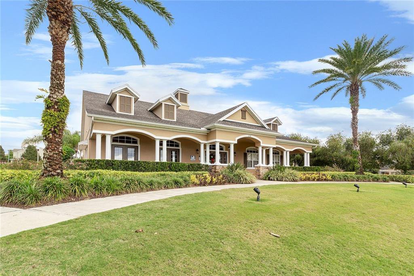
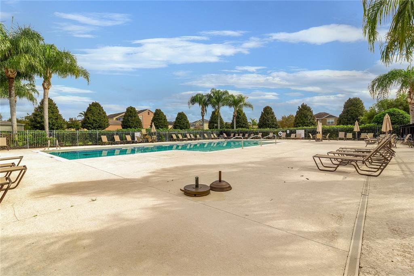
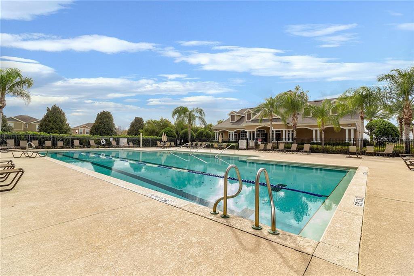
/u.realgeeks.media/belbenrealtygroup/400dpilogo.png)