3220 Chardonnay Court, Longwood, FL 32779
- $1,025,000
- 4
- BD
- 4.5
- BA
- 5,825
- SqFt
- Sold Price
- $1,025,000
- List Price
- $1,070,000
- Status
- Sold
- Closing Date
- Dec 17, 2020
- MLS#
- O5831524
- Property Style
- Single Family
- Year Built
- 2009
- Bedrooms
- 4
- Bathrooms
- 4.5
- Baths Half
- 1
- Living Area
- 5,825
- Lot Size
- 25,424
- Acres
- 0.58
- Total Acreage
- 1/2 to less than 1
- Legal Subdivision Name
- Veramonte
- MLS Area Major
- Longwood/Wekiva Springs
Property Description
Entertainment center, Dining set, Exc desk with Hutch included. Truly luxury house, 1st model here built by Signature in a 48-homesite natural gas community with gated Seminole trail access. The initial advertised price was 1.75M. 12 Ft ceiling 1st floor 4343 SF has master suite, guest Rm, office & game Rm. 2nd floor 1667SF 10 Ft ceiling has a bonus Rm with balcony, 2 large BRs & office. It has the finest in finishes & details, Brazilian cherry hardwood, marble/travertine floors, maple cabinet, tray ceilings, granite, epoxy garage floor, intercom, energy saving with 2 tankless hot water devices & spray foam insulation. 10 heavy-duty 10Ft glass pocket sliding doors make wonderful open views to backyard/pool. Dacor appliances, walk-in pantry, large island, a 6-burner gas range, built-in microwave & fridges etc. The master suite offers a sitting Rm with good views, floor-to-ceiling marble/travertine & quartz decorated bath, jetted tub spa, 2 walk-in closets, easy access to 13Ft high office/den. 1K Sf screened lanai, gas heated pool spa, full summer kitchen, fireplace, wood ceiling & landscape lights make a very private/comfortable backyard. It looks like new, better than new constructions nearby, the HIGHEST VALUE home in this community.
Additional Information
- Taxes
- $10035
- HOA Fee
- $600
- HOA Payment Schedule
- Quarterly
- Maintenance Includes
- None, Other
- Community Features
- Gated, Irrigation-Reclaimed Water, Playground, Sidewalks, No Deed Restriction, Gated Community, Maintenance Free
- Property Description
- Two Story
- Zoning
- PUD
- Interior Layout
- Ceiling Fans(s), Vaulted Ceiling(s)
- Interior Features
- Ceiling Fans(s), Vaulted Ceiling(s)
- Floor
- Other
- Appliances
- Convection Oven, Dishwasher, Disposal, Dryer, Freezer, Microwave, Refrigerator, Washer
- Utilities
- Cable Connected, Electricity Connected, Natural Gas Connected, Phone Available, Public, Sewer Connected, Sprinkler Meter, Sprinkler Recycled, Street Lights
- Heating
- Central, Electric, Natural Gas, Zoned
- Air Conditioning
- Central Air, Zoned
- Fireplace Description
- Decorative, Gas
- Exterior Construction
- Block, Stucco
- Exterior Features
- Balcony, French Doors, Hurricane Shutters, Irrigation System, Lighting, Outdoor Grill, Outdoor Kitchen, Sliding Doors, Sprinkler Metered
- Roof
- Tile
- Foundation
- Slab
- Pool
- Private
- Garage Carport
- 3 Car Garage
- Garage Spaces
- 3
- Garage Dimensions
- 20x20
- Pets
- Allowed
- Flood Zone Code
- X
- Parcel ID
- 13-20-29-515-0000-0420
- Legal Description
- LOT 42 VERAMONTE PB 73 PGS 72 -77
Mortgage Calculator
Listing courtesy of BEYCOME OF FLORIDA LLC. Selling Office: HEROES REAL ESTATE GROUP LLC.
StellarMLS is the source of this information via Internet Data Exchange Program. All listing information is deemed reliable but not guaranteed and should be independently verified through personal inspection by appropriate professionals. Listings displayed on this website may be subject to prior sale or removal from sale. Availability of any listing should always be independently verified. Listing information is provided for consumer personal, non-commercial use, solely to identify potential properties for potential purchase. All other use is strictly prohibited and may violate relevant federal and state law. Data last updated on
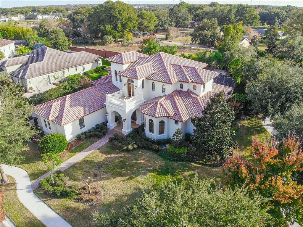
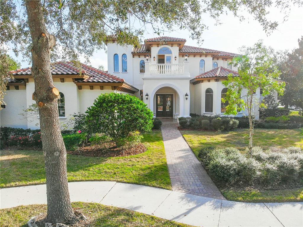
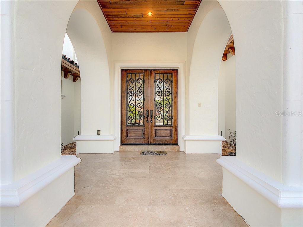
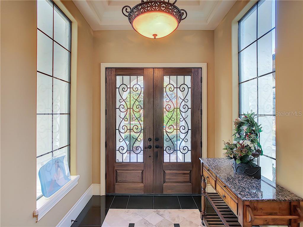
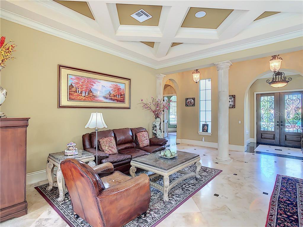
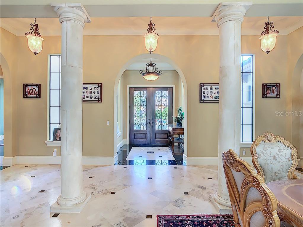

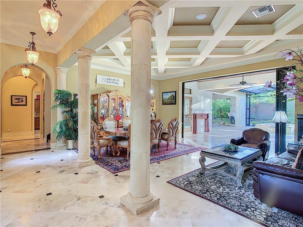
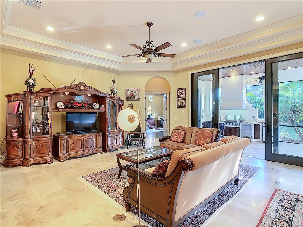
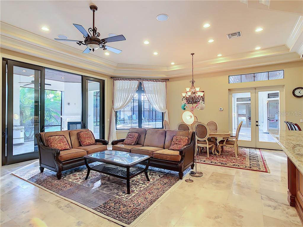
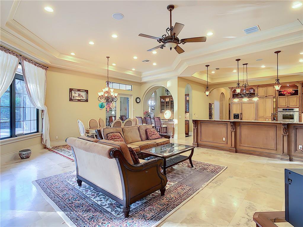
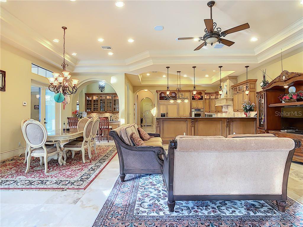
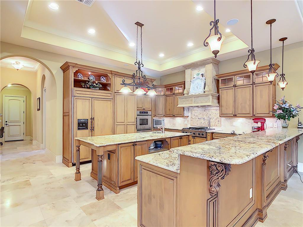
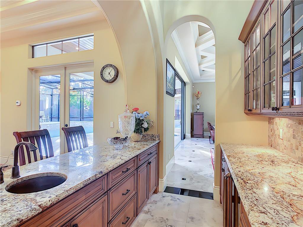
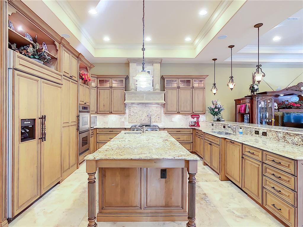
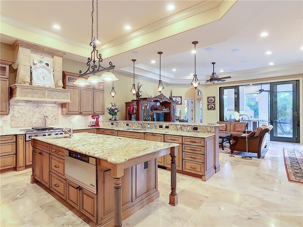
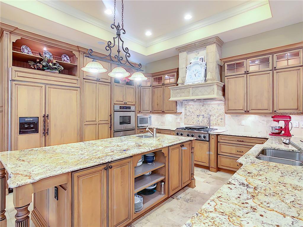
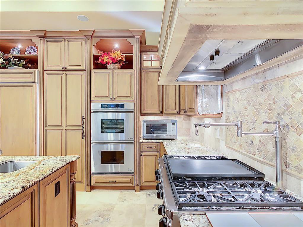
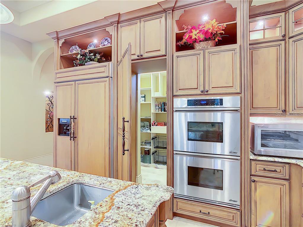
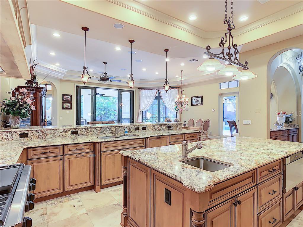
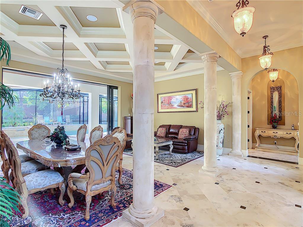
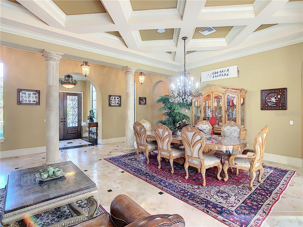
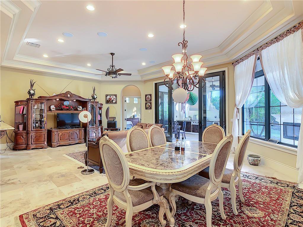
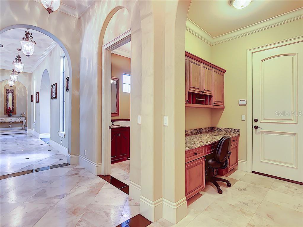
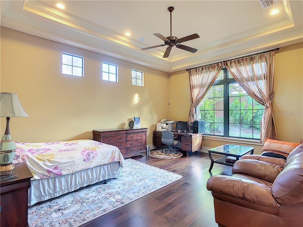
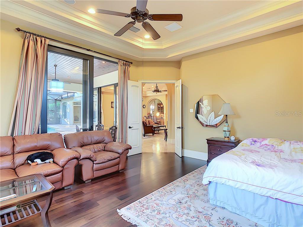
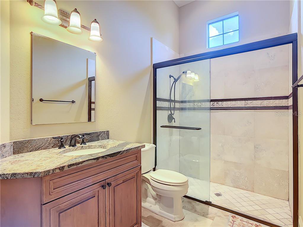
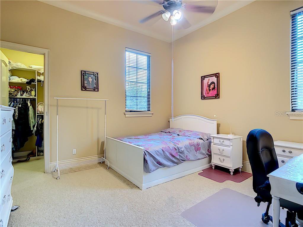
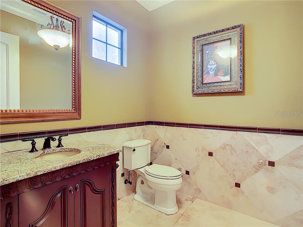
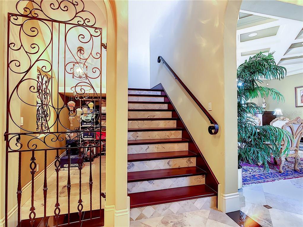
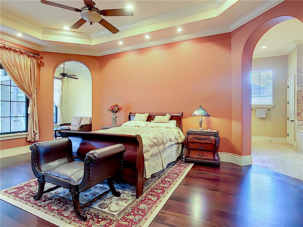
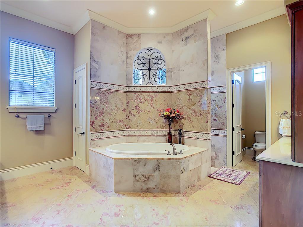
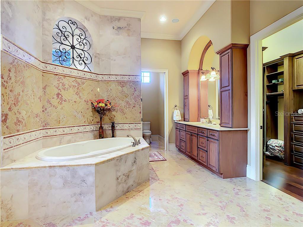
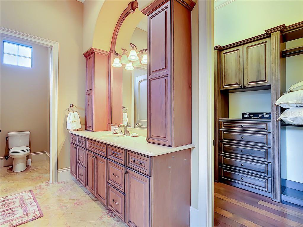
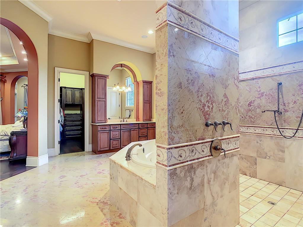
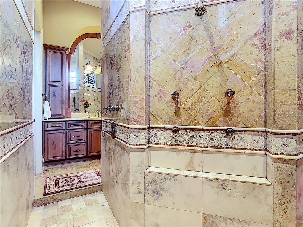
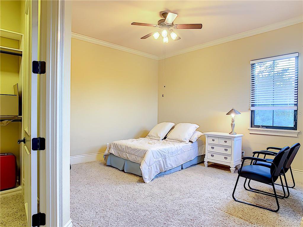
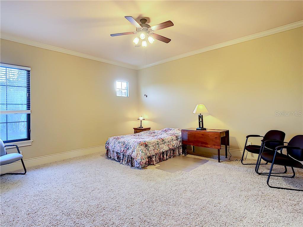
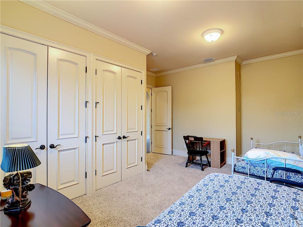
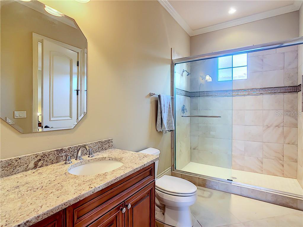
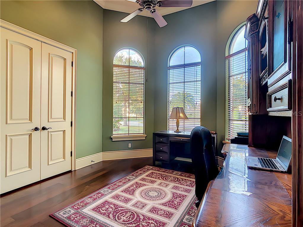
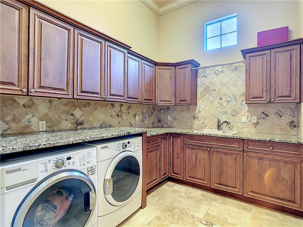
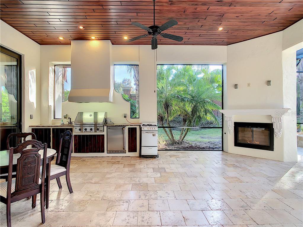
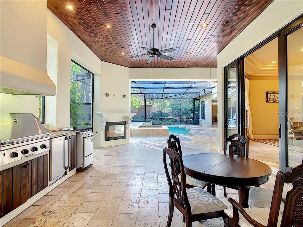
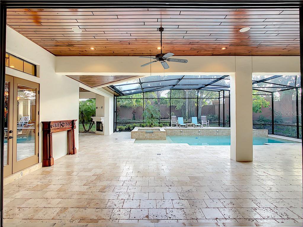
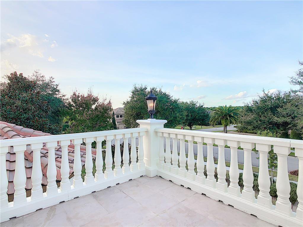
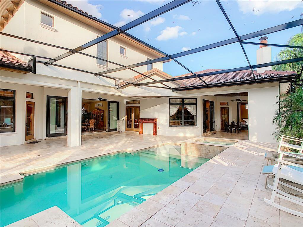
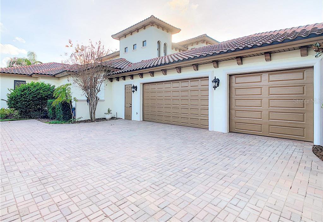
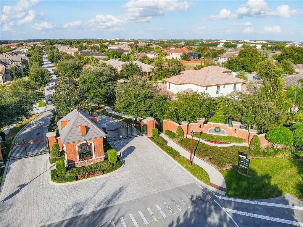
/u.realgeeks.media/belbenrealtygroup/400dpilogo.png)