2546 Tree Meadow Loop, Apopka, FL 32712
- $555,000
- 5
- BD
- 4.5
- BA
- 4,449
- SqFt
- Sold Price
- $555,000
- List Price
- $573,000
- Status
- Sold
- Closing Date
- Oct 13, 2020
- MLS#
- O5830862
- Property Style
- Single Family
- Year Built
- 2014
- Bedrooms
- 5
- Bathrooms
- 4.5
- Baths Half
- 1
- Living Area
- 4,449
- Lot Size
- 16,137
- Acres
- 0.37
- Total Acreage
- 1/4 to less than 1/2
- Legal Subdivision Name
- Oak Ridge Sub
- MLS Area Major
- Apopka
Property Description
Welcome to Luxury Living at this Abundantly Updated Home. This Beautiful Home is nestled in a Gated Community with 5 Large Bedrooms, 4 En-Suite Bathrooms, 1 Custom Built Half Bathroom, 3 Car Garage, Theater Room, Game Room, Tech Center, and a Large Covered Back Patio. The updated finishes include Wood-Tile Flooring, Stonework, Accent Walls, Large Baseboards, Window Frames and Sills, Tray Ceilings, and Door Frames. A Carter Water Softener and filtration system for improved drinking water, appliance longevity, and refined water for showering. The Kitchen is equipped with Stainless Steel appliances, Custom Barnyard Sink, Granite Countertops, Large Cabinets, 6 Burner Gas Range, Full Backsplash Accent Wall, and Built-In Bench Seating. The Master Bedroom is accessed by French Doors, which opens up to the Spacious room, A Roomy Seating Area, and Large Walk-In Closet. The Master Bathroom has Two Sinks, Oversized Shower with Bench, and another Walk-In Closet. The Theater Room was curated with the best in mind boasting a 7.1 Surround Sound Audio System by Definitive Technology, 85” LG 4K/3D TV, and 5 Reclining Chairs made of Leather to enjoy. The Substantially Sized Game Room encompasses a Full-Sized Slate Pool Table, Playing Table, and 2 Arcade Machines that contain over 1,000 Classic Games. Home can be purchased furnished, pool table and game room refrigerator stay with the sale of the home!
Additional Information
- Taxes
- $4685
- Minimum Lease
- 8-12 Months
- HOA Fee
- $341
- HOA Payment Schedule
- Quarterly
- Community Features
- Deed Restrictions, Gated, Gated Community
- Property Description
- Two Story
- Zoning
- R-1AAA
- Interior Layout
- Stone Counters, Thermostat, Tray Ceiling(s), Walk-In Closet(s), Window Treatments
- Interior Features
- Stone Counters, Thermostat, Tray Ceiling(s), Walk-In Closet(s), Window Treatments
- Floor
- Carpet, Ceramic Tile
- Appliances
- Built-In Oven, Dryer, Microwave, Range, Range Hood, Refrigerator, Washer
- Utilities
- Cable Connected, Electricity Connected, Propane, Sewer Connected, Street Lights, Underground Utilities
- Heating
- Central
- Air Conditioning
- Central Air
- Exterior Construction
- Block, Stucco
- Exterior Features
- Irrigation System, Lighting, Rain Gutters, Sidewalk
- Roof
- Shingle
- Foundation
- Slab
- Pool
- No Pool
- Garage Carport
- 3 Car Garage
- Garage Spaces
- 3
- Garage Features
- Driveway, Garage Faces Side
- Garage Dimensions
- 31x20
- Elementary School
- Zellwood Elem
- Middle School
- Wolf Lake Middle
- High School
- Apopka High
- Pets
- Not allowed
- Flood Zone Code
- X
- Parcel ID
- 18-20-28-6099-00-990
- Legal Description
- OAK RIDGE SUBDIVISION PHASE 1 68/105 LOT99
Mortgage Calculator
Listing courtesy of KELLER WILLIAMS CLASSIC. Selling Office: TRIDENT REALTY.
StellarMLS is the source of this information via Internet Data Exchange Program. All listing information is deemed reliable but not guaranteed and should be independently verified through personal inspection by appropriate professionals. Listings displayed on this website may be subject to prior sale or removal from sale. Availability of any listing should always be independently verified. Listing information is provided for consumer personal, non-commercial use, solely to identify potential properties for potential purchase. All other use is strictly prohibited and may violate relevant federal and state law. Data last updated on

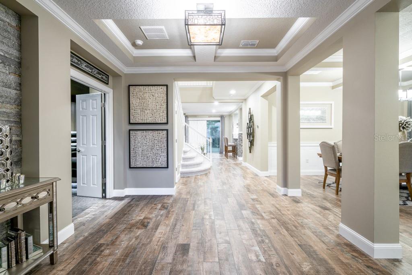
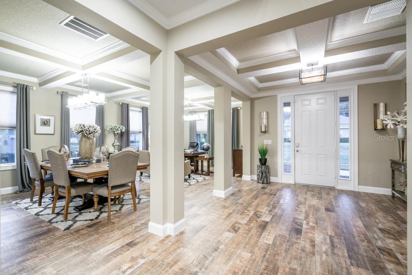
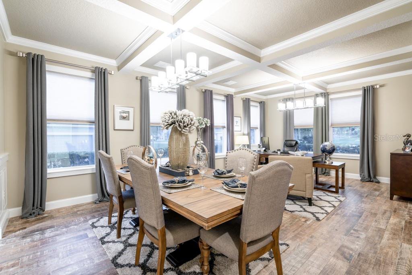
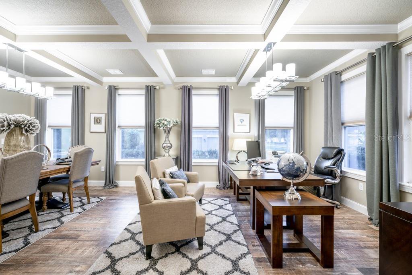
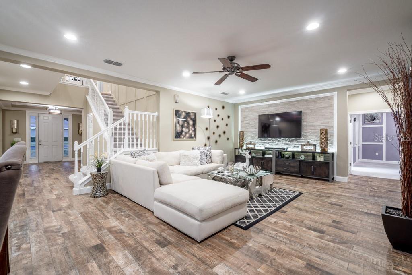
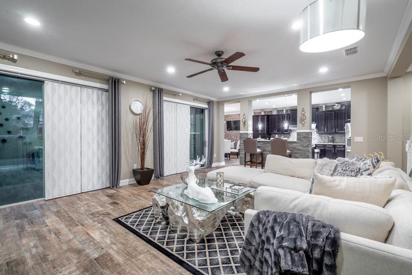


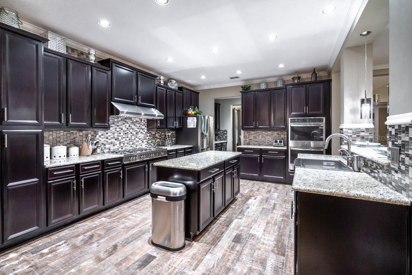
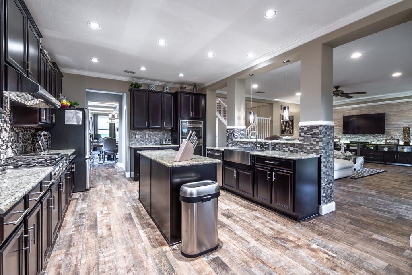
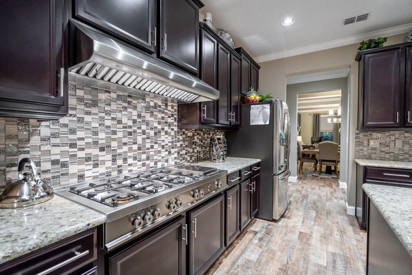

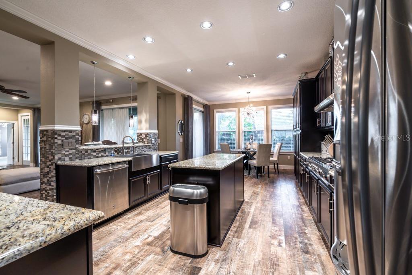

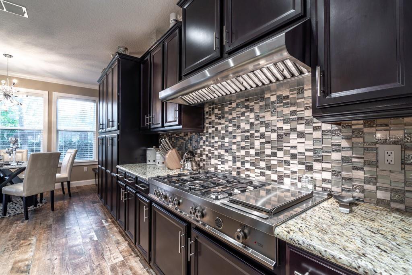
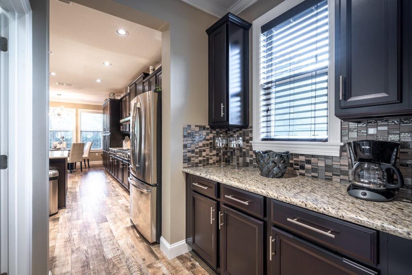

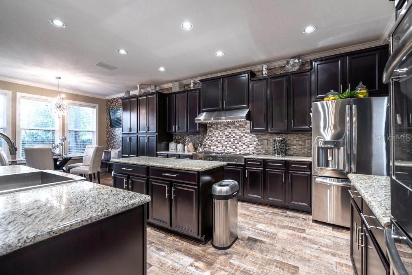
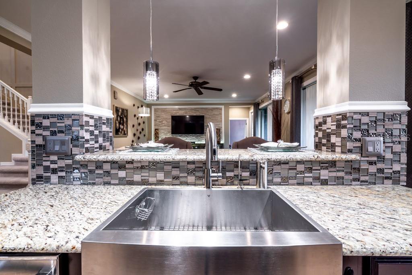



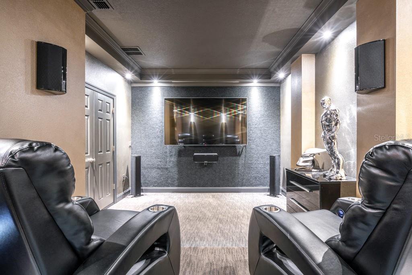
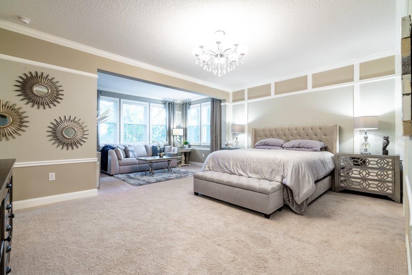


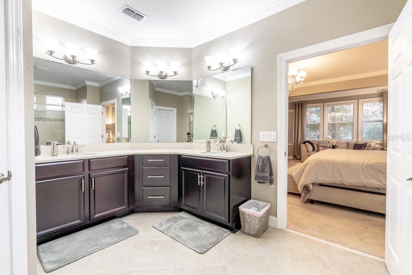

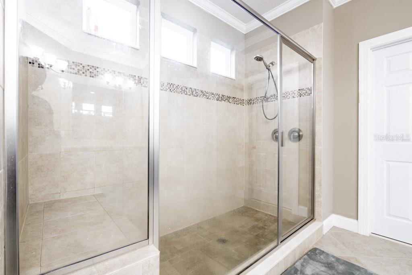
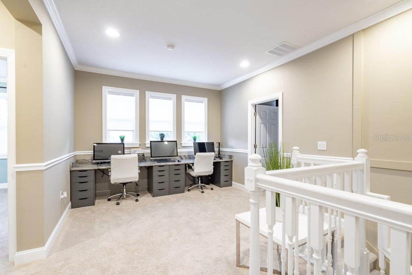
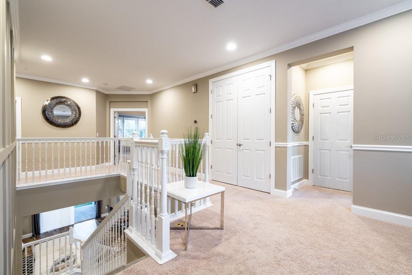


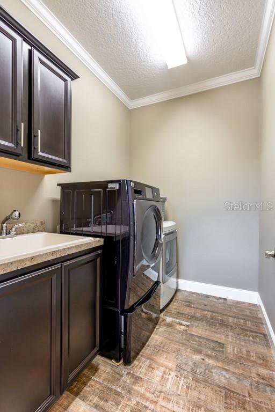
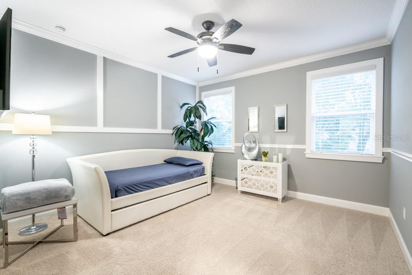


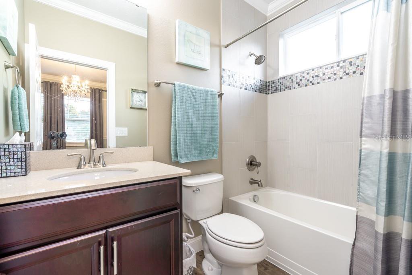

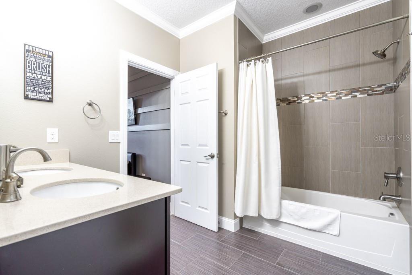
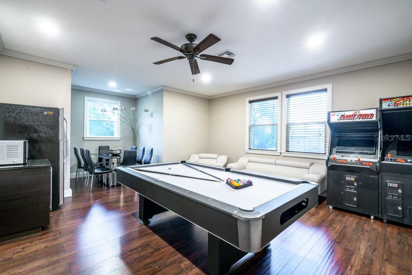
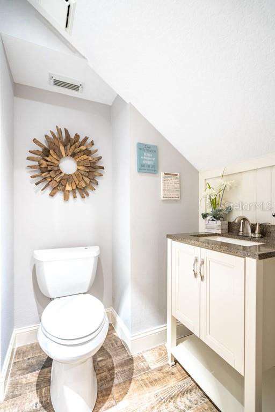
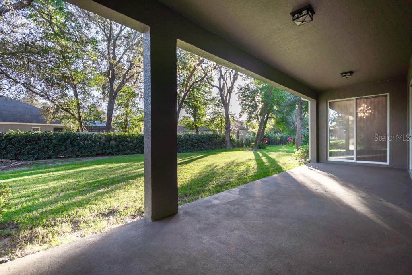

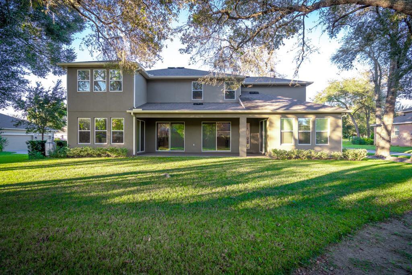
/u.realgeeks.media/belbenrealtygroup/400dpilogo.png)