1655 Sweetwater West Circle, Apopka, FL 32712
- $370,000
- 5
- BD
- 3
- BA
- 2,680
- SqFt
- Sold Price
- $370,000
- List Price
- $384,000
- Status
- Sold
- Closing Date
- Mar 02, 2020
- MLS#
- O5829515
- Property Style
- Single Family
- Architectural Style
- Contemporary, Custom
- Year Built
- 1995
- Bedrooms
- 5
- Bathrooms
- 3
- Living Area
- 2,680
- Lot Size
- 16,988
- Acres
- 0.39
- Total Acreage
- 1/4 Acre to 21779 Sq. Ft.
- Legal Subdivision Name
- Sweetwater West
- MLS Area Major
- Apopka
Property Description
LOADED WITH EXTRAS * GATED COMMUNITY * THIS IS AN IMMACULATE LIKE NEW HOME WITH MANY UPGRADES! * ENCLOSED POOL & LANAI OVERLOOKING PRIVATE PANORAMIC ROLLING LANDSCAPE WITH POND. * Gourmet Island kitchen with Butler Pantry and Wine Closet * 10' to 13' ceilings * Deluxe Granite counter tops with upgraded wood cabinets * 13 X 11 Breakfast room * Family room with Marble faced fireplace * 5th bedroom with double doors great for office/study * Luxury master suite includes 9' x 9' siting room * His and hers professional designers custom walk-in closets * Whirlpool tub with separate dual head shower * Double Cultured marble sinks * Professional Travertine Walls and bathroom floors * Central Vacuum * 7 paddle fans * car side entry garage * Sprinkler system * Alarm system * Lush landscape with lights * * R-30 insulation * Flooring in Attic for storage * * Brazilian Walnut flooring... (1) NEW WOODFLOORS (2) New upgraded wood kitchen cabinets (3) NEW KITCHEN COUNTER TOPS (4) NEW ROOF 2015 (5) NEW EXTERIOR PAINT 2015 (6) NEW UPGRADED CEDAR FENCE 2018.
Additional Information
- Taxes
- $2926
- Minimum Lease
- No Rent
- HOA Fee
- $250
- HOA Payment Schedule
- Quarterly
- Location
- Sidewalk, Paved
- Community Features
- Gated, No Deed Restriction, Gated Community
- Property Description
- One Story
- Zoning
- R-1AA
- Interior Layout
- Ceiling Fans(s), Central Vaccum, Crown Molding, High Ceilings, Solid Wood Cabinets, Split Bedroom, Stone Counters, Thermostat, Tray Ceiling(s), Vaulted Ceiling(s), Walk-In Closet(s)
- Interior Features
- Ceiling Fans(s), Central Vaccum, Crown Molding, High Ceilings, Solid Wood Cabinets, Split Bedroom, Stone Counters, Thermostat, Tray Ceiling(s), Vaulted Ceiling(s), Walk-In Closet(s)
- Floor
- Carpet, Ceramic Tile, Tile, Travertine, Wood
- Appliances
- Built-In Oven, Dishwasher, Disposal, Electric Water Heater, Exhaust Fan, Microwave, Range, Range Hood, Refrigerator
- Utilities
- Cable Available, Cable Connected, Electricity Connected, Phone Available
- Heating
- Central, Heat Pump
- Air Conditioning
- Central Air
- Fireplace Description
- Family Room
- Exterior Construction
- Block, Stucco
- Exterior Features
- Fence, Irrigation System, Sidewalk, Sliding Doors
- Roof
- Shingle
- Foundation
- Slab
- Pool
- Private
- Pool Type
- Gunite, In Ground, Lighting, Screen Enclosure
- Garage Carport
- 3 Car Garage
- Garage Spaces
- 3
- Garage Features
- Driveway, Garage Door Opener, Garage Faces Side, Oversized, Workshop in Garage
- Garage Dimensions
- 21x27
- Elementary School
- Rock Springs Elem
- Middle School
- Apopka Middle
- High School
- Apopka High
- Pets
- Allowed
- Flood Zone Code
- x
- Parcel ID
- 282035847301170
- Legal Description
- SWEETWATER WEST 25/12 LOT 117
Mortgage Calculator
Listing courtesy of ARDIZONE. Selling Office: LA ROSA REALTY ORLANDO LLC.
StellarMLS is the source of this information via Internet Data Exchange Program. All listing information is deemed reliable but not guaranteed and should be independently verified through personal inspection by appropriate professionals. Listings displayed on this website may be subject to prior sale or removal from sale. Availability of any listing should always be independently verified. Listing information is provided for consumer personal, non-commercial use, solely to identify potential properties for potential purchase. All other use is strictly prohibited and may violate relevant federal and state law. Data last updated on
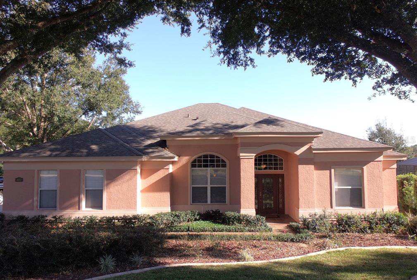
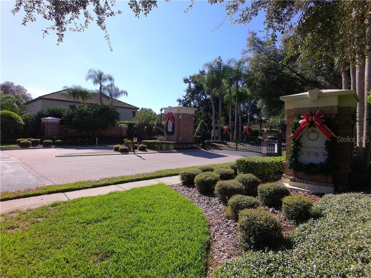
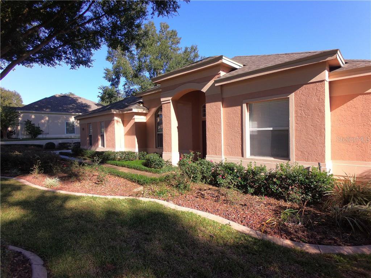
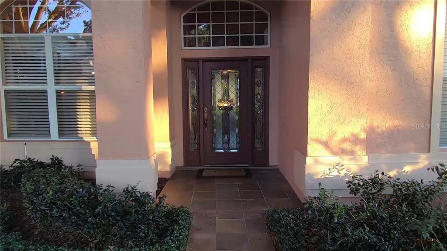
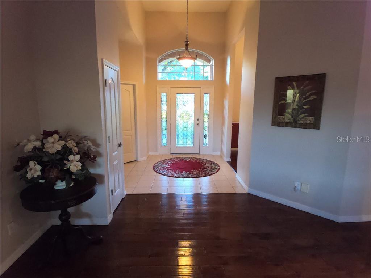
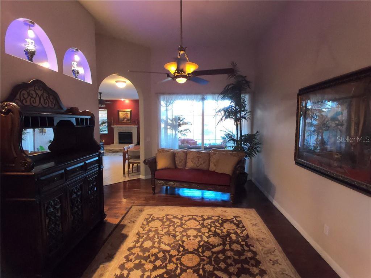
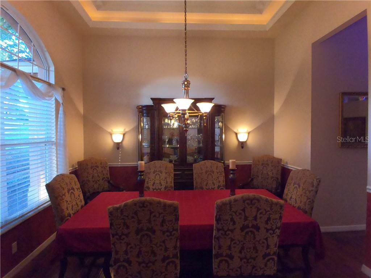
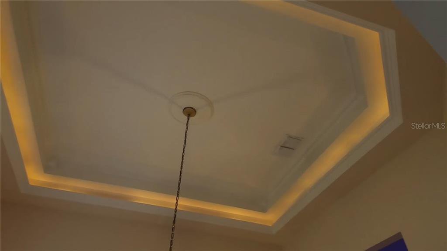

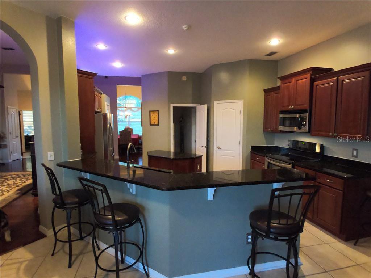
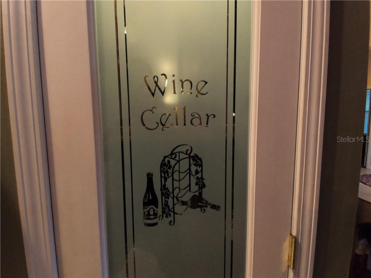

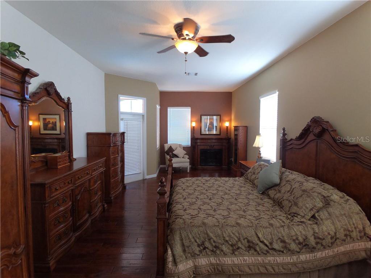
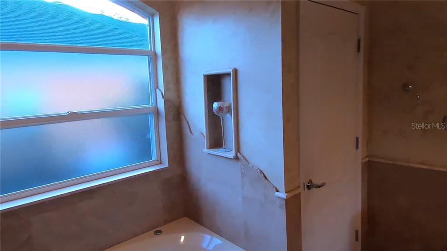
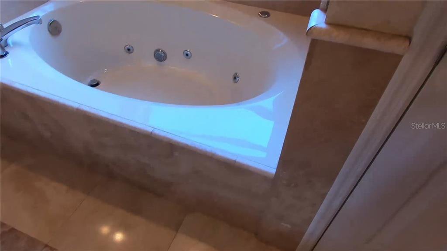
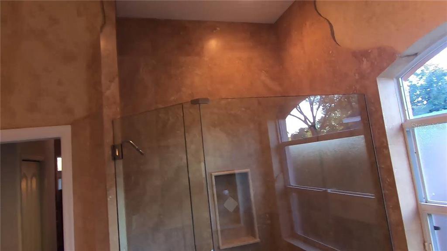
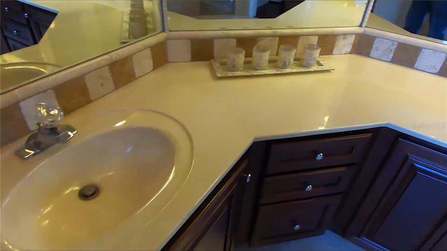

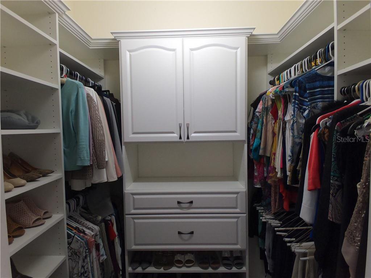
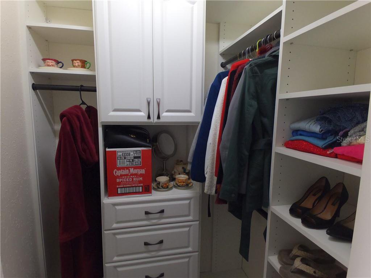
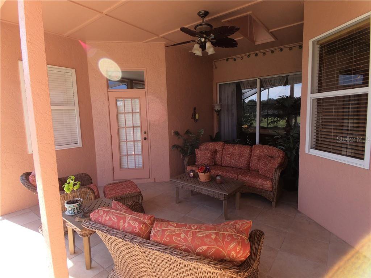
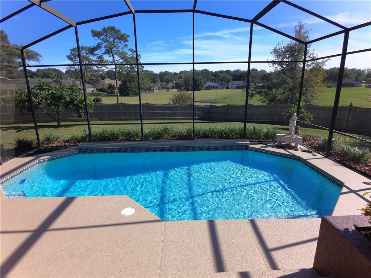
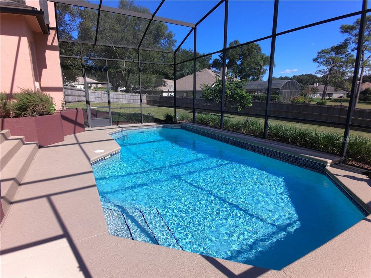
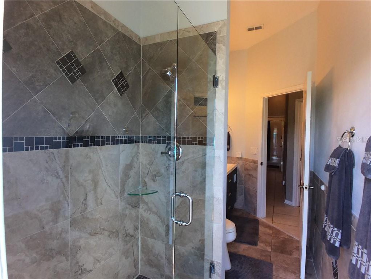

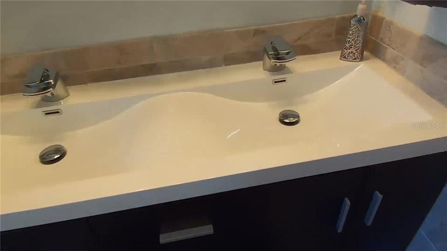
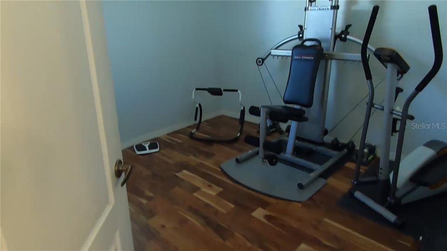
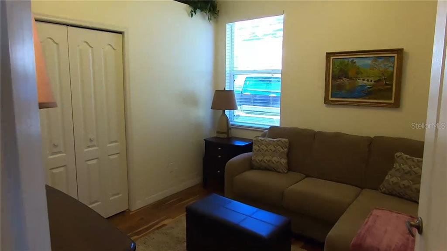
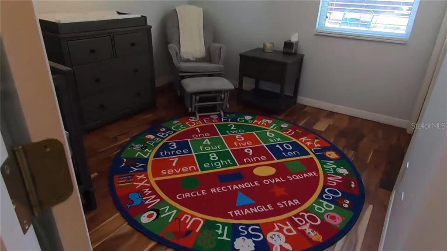

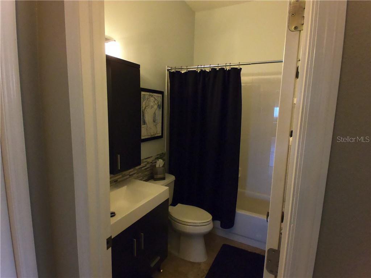
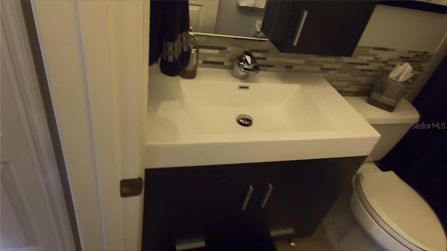
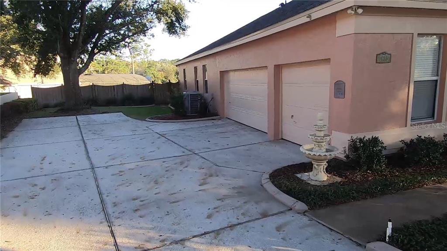

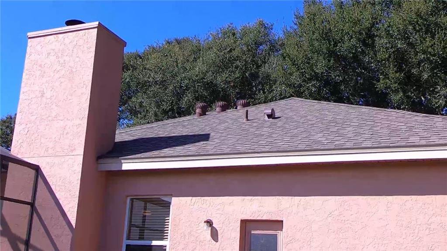
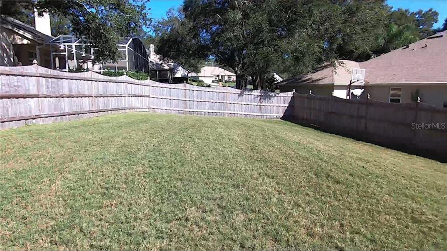
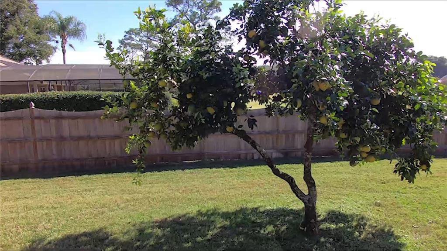
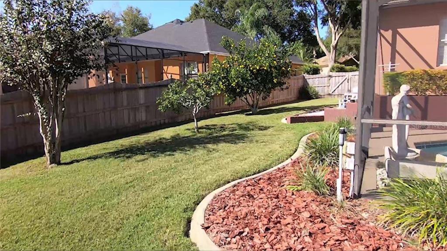
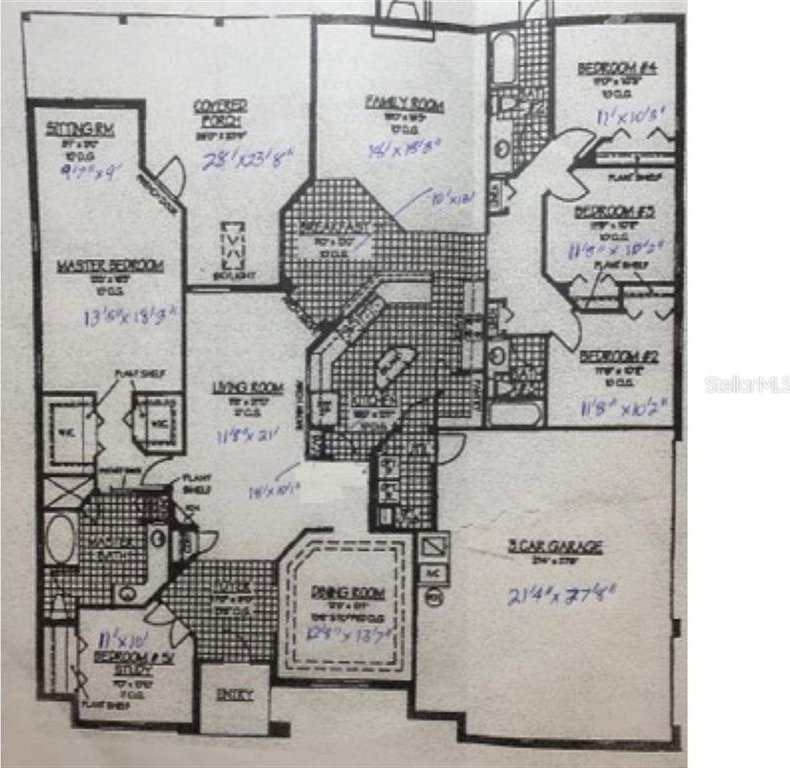
/u.realgeeks.media/belbenrealtygroup/400dpilogo.png)