9109 Tintori Lane, Windermere, FL 34786
- $620,000
- 5
- BD
- 4.5
- BA
- 3,516
- SqFt
- Sold Price
- $620,000
- List Price
- $649,900
- Status
- Sold
- Closing Date
- Sep 17, 2020
- MLS#
- O5827675
- Property Style
- Single Family
- Architectural Style
- Spanish/Mediterranean
- Year Built
- 2005
- Bedrooms
- 5
- Bathrooms
- 4.5
- Baths Half
- 1
- Living Area
- 3,516
- Lot Size
- 12,842
- Acres
- 0.30
- Total Acreage
- 1/4 Acre to 21779 Sq. Ft.
- Legal Subdivision Name
- Tuscany Ridge
- MLS Area Major
- Windermere
Property Description
Opportunity awaits you at this Mediterranean inspired luxury executive home boasting over 3500 square feet with tile roof, brick paver driveway and oversized 3 car garage. Gorgeous gourmet kitchen with 42" maple cabinets, backsplash, 5 burner natural gas range with built in wine rack and wine cooler, and all complimented by a high end stainless steel appliance package. Master suite offers a double tray ceiling, huge walk in closet with custom organization along with a center piece soaking tub, walk in shower with dual shower heads. Formal living and dining rooms, feature coffered ceilings, chair railings along with extensive crown molding throughout the entire home. Upgraded lighting and plumbing fixtures. Split floor plan has Jack and Jill bed and bath, guest bed and bath plus dedicated office with hardwood flooring. Upstairs you will find your private media/game room or junior suite complete with full bath. 80% of the windows have been replaced in 2018 and have a lifetime warranty. Exterior features a gorgeous screen enclosed pool and spa surrounded by spacious covered area and full 10 foot plus privacy hedge creating your own personal oasis. This sought after Windermere community has a private gated entry. Location benefits include easy access to SR 408, Fl Turnpike, Downtown Orlando, Disney, Universal and so much more!
Additional Information
- Taxes
- $5995
- Minimum Lease
- 7 Months
- HOA Fee
- $1,936
- HOA Payment Schedule
- Annually
- Location
- Corner Lot, City Limits
- Community Features
- Association Recreation - Owned, Deed Restrictions, Gated, Playground, Gated Community
- Property Description
- Two Story
- Zoning
- RES
- Interior Layout
- Ceiling Fans(s), Coffered Ceiling(s), Crown Molding, Eat-in Kitchen, High Ceilings, Master Downstairs, Solid Wood Cabinets, Split Bedroom, Stone Counters, Walk-In Closet(s), Wet Bar, Window Treatments
- Interior Features
- Ceiling Fans(s), Coffered Ceiling(s), Crown Molding, Eat-in Kitchen, High Ceilings, Master Downstairs, Solid Wood Cabinets, Split Bedroom, Stone Counters, Walk-In Closet(s), Wet Bar, Window Treatments
- Floor
- Carpet, Ceramic Tile, Wood
- Appliances
- Built-In Oven, Dishwasher, Microwave, Range, Refrigerator, Wine Refrigerator
- Utilities
- Natural Gas Connected, Public
- Heating
- Central, Heat Pump
- Air Conditioning
- Central Air
- Fireplace Description
- Gas, Family Room
- Exterior Construction
- Block, Stucco
- Exterior Features
- Irrigation System, Rain Gutters
- Roof
- Tile
- Foundation
- Slab
- Pool
- Private
- Pool Type
- Heated, Indoor, Salt Water, Screen Enclosure, Vinyl
- Garage Carport
- 3 Car Garage
- Garage Spaces
- 3
- Garage Features
- Garage Door Opener
- Garage Dimensions
- 45x22
- Elementary School
- Thornebrooke Elem
- Middle School
- Gotha Middle
- High School
- Olympia High
- Pets
- Allowed
- Flood Zone Code
- X
- Parcel ID
- 33-22-28-8712-00-800
- Legal Description
- Tuscany Ridge 50/141 lot 80
Mortgage Calculator
Listing courtesy of RE/MAX PRIME PROPERTIES. Selling Office: WATSON REALTY CORP.
StellarMLS is the source of this information via Internet Data Exchange Program. All listing information is deemed reliable but not guaranteed and should be independently verified through personal inspection by appropriate professionals. Listings displayed on this website may be subject to prior sale or removal from sale. Availability of any listing should always be independently verified. Listing information is provided for consumer personal, non-commercial use, solely to identify potential properties for potential purchase. All other use is strictly prohibited and may violate relevant federal and state law. Data last updated on

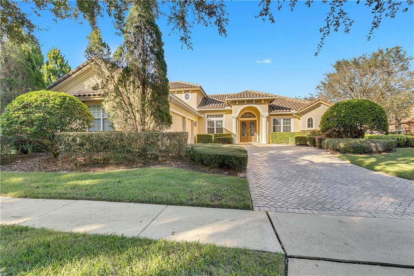
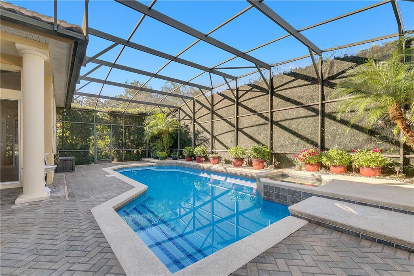
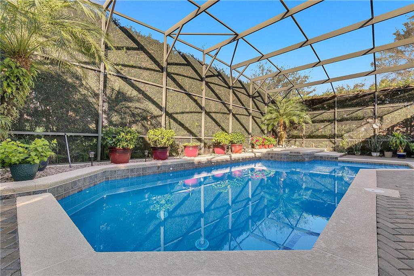
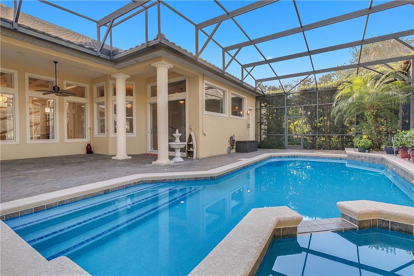
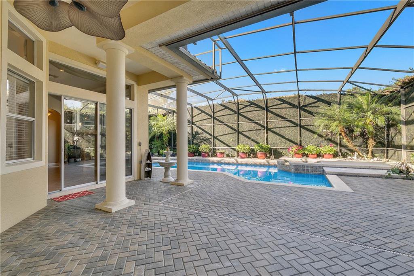
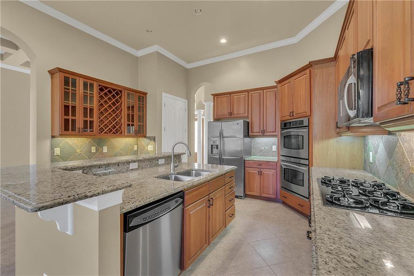
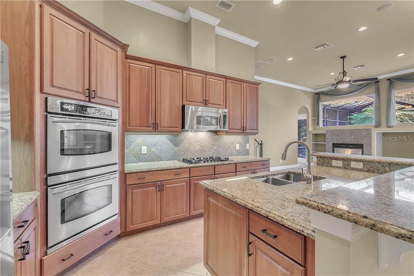
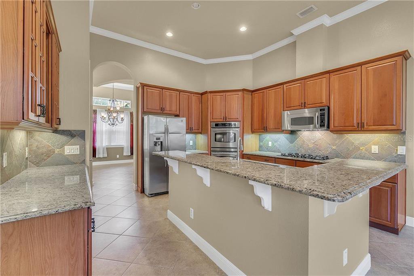

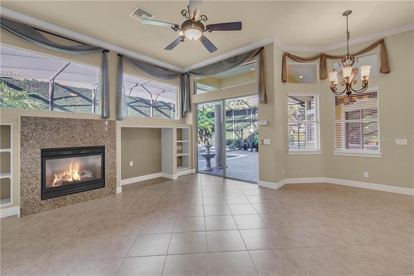

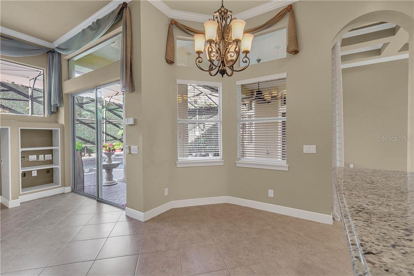
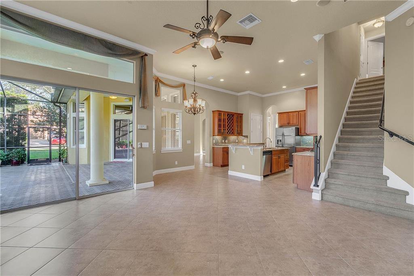
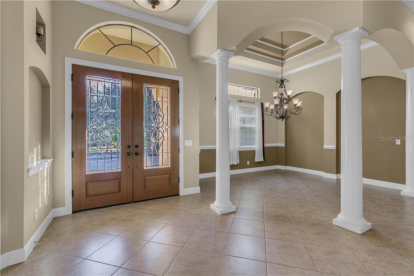
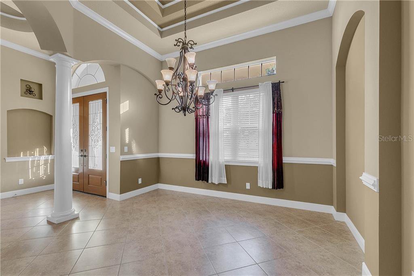
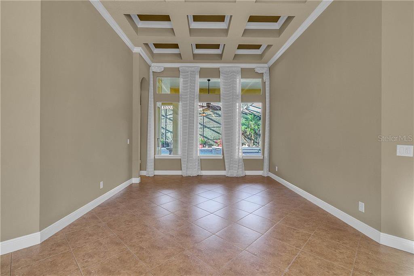
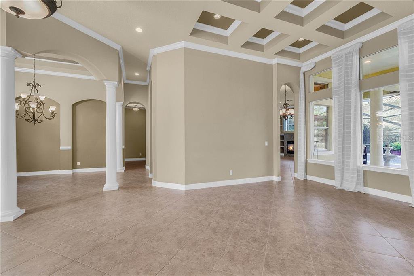
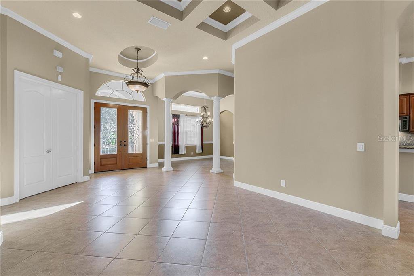
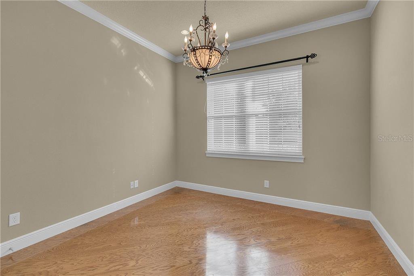
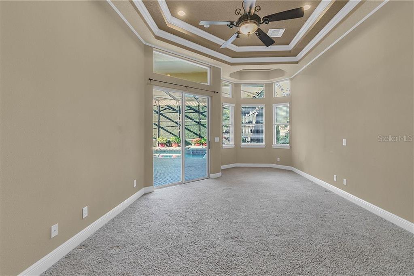
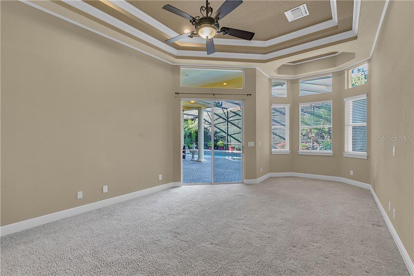

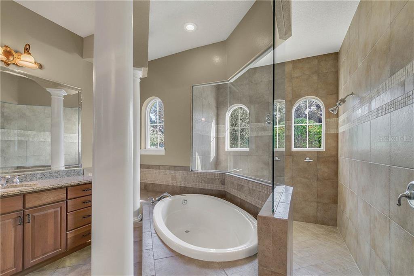
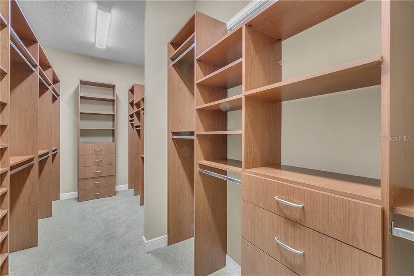
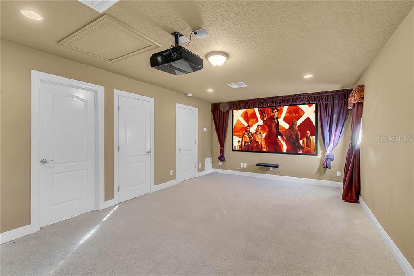
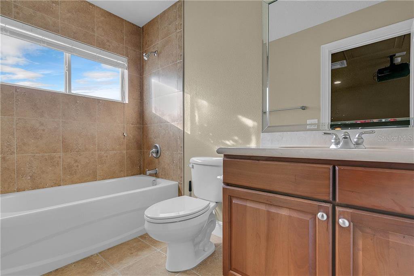
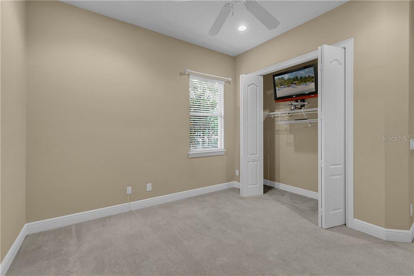
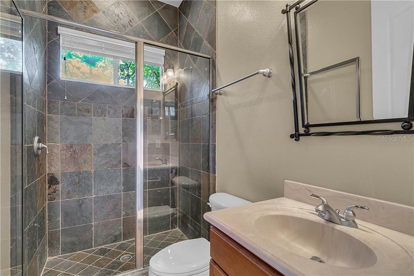
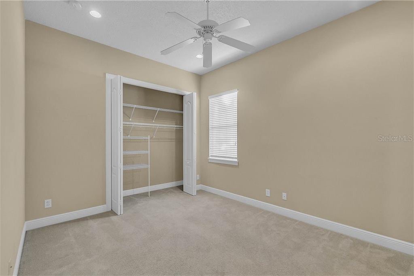
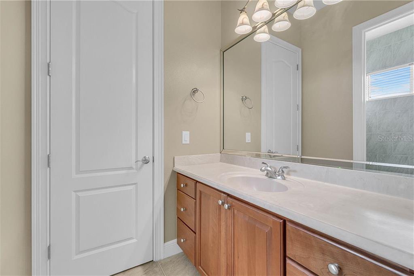
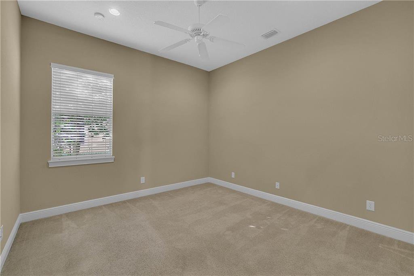
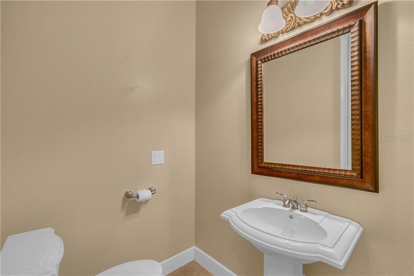
/u.realgeeks.media/belbenrealtygroup/400dpilogo.png)