13824 Bluebird Pond Road, Windermere, FL 34786
- $460,000
- 4
- BD
- 3.5
- BA
- 3,898
- SqFt
- Sold Price
- $460,000
- List Price
- $450,000
- Status
- Sold
- Closing Date
- Feb 15, 2020
- MLS#
- O5826110
- Property Style
- Single Family
- Year Built
- 2004
- Bedrooms
- 4
- Bathrooms
- 3.5
- Baths Half
- 1
- Living Area
- 3,898
- Lot Size
- 12,267
- Acres
- 0.28
- Total Acreage
- 1/4 Acre to 21779 Sq. Ft.
- Legal Subdivision Name
- Summerport
- MLS Area Major
- Windermere
Property Description
Elegant house with wrap around front porch, located in the desirable Summerport Community. A community nestled near historic Winder Garden and downtown Windermere. The community offers walking trails, a pool and clubhouse, tennis and basketball courts, a workout room and playgrounds.This home is situated on an oversized corner lot across from the community green space, where you will find wide open spaces to roam and covered pavilions and benches to relax and gather. After spending the day out on the green, invite your neighbors over to enjoy a bbq in your private screened/covered patio or cool off in the sparkling pool. Spend the evening on the front wrap around porch with a glass of wine under the stars. This spacious home offers a flexible floor plan sure to meet your needs. Downstairs you will find a formal dining room, bedroom w/full bathroom, office space and a gourmet kitchen that over looks the family room and wood burning fireplace. Enjoy the wonderful Florida weather this time of year as you open the full wall sliders out the patio. Upstairs you will find the master and the remaining bedrooms, along with a large loft. The master bedroom offers an attached room that is perfect for a home gym, zen retreat or turn it into a closet fit for the Kardashians. This home has so much to offer and could be yours for the Holidays!
Additional Information
- Taxes
- $7033
- Minimum Lease
- 7 Months
- HOA Fee
- $225
- HOA Payment Schedule
- Quarterly
- Location
- Corner Lot
- Community Features
- Fitness Center, Park, Pool, Tennis Courts, No Deed Restriction
- Property Description
- Two Story
- Zoning
- P-D
- Interior Layout
- Ceiling Fans(s), High Ceilings, Stone Counters, Walk-In Closet(s)
- Interior Features
- Ceiling Fans(s), High Ceilings, Stone Counters, Walk-In Closet(s)
- Floor
- Carpet, Ceramic Tile, Laminate, Tile, Wood
- Appliances
- Built-In Oven, Cooktop, Dishwasher, Microwave, Refrigerator
- Utilities
- Public
- Heating
- Central
- Air Conditioning
- Central Air
- Fireplace Description
- Family Room
- Exterior Construction
- Stucco
- Exterior Features
- Outdoor Kitchen
- Roof
- Shingle
- Foundation
- Slab
- Pool
- Community, Private
- Pool Type
- In Ground
- Garage Carport
- 3 Car Garage
- Garage Spaces
- 3
- Garage Dimensions
- 25x30
- Pets
- Allowed
- Flood Zone Code
- X
- Parcel ID
- 272310838900680
- Legal Description
- SUMMERPORT PHASE 1 53/1 LOT 68
Mortgage Calculator
Listing courtesy of LEMONTREE REALTY LLC. Selling Office: CENTURY 21 CARIOTI.
StellarMLS is the source of this information via Internet Data Exchange Program. All listing information is deemed reliable but not guaranteed and should be independently verified through personal inspection by appropriate professionals. Listings displayed on this website may be subject to prior sale or removal from sale. Availability of any listing should always be independently verified. Listing information is provided for consumer personal, non-commercial use, solely to identify potential properties for potential purchase. All other use is strictly prohibited and may violate relevant federal and state law. Data last updated on
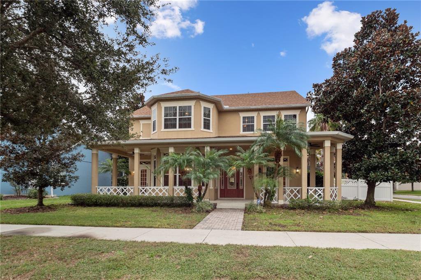
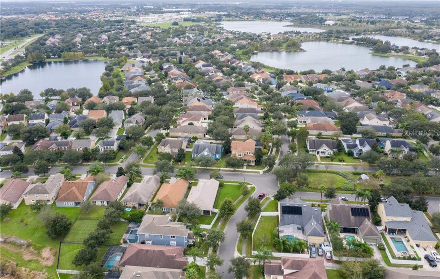
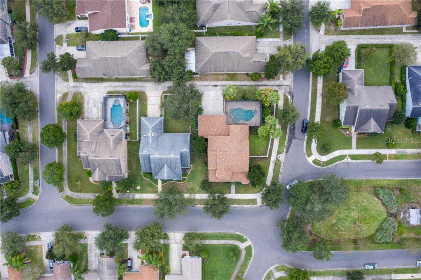
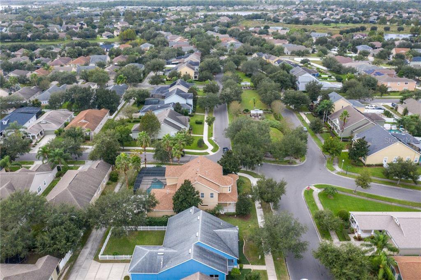
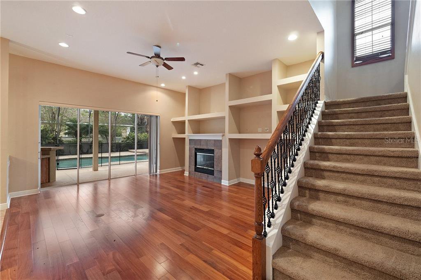
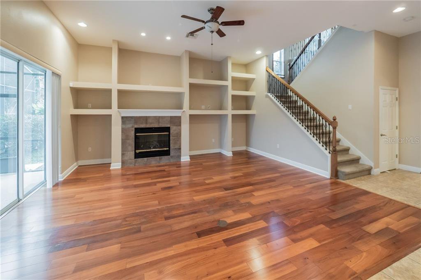
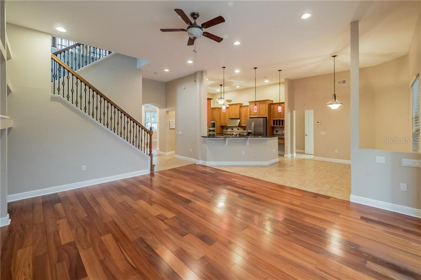
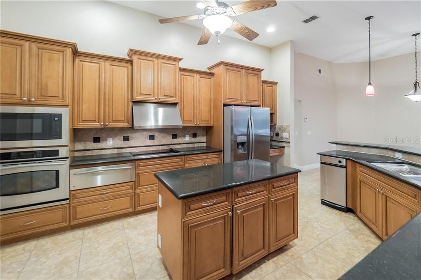
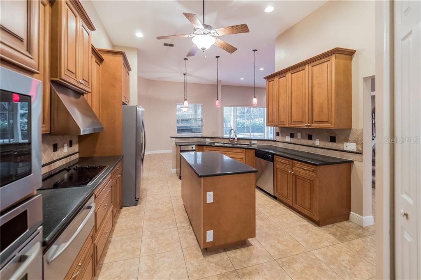
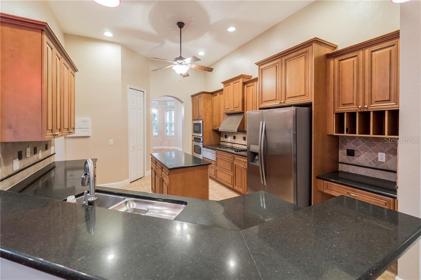
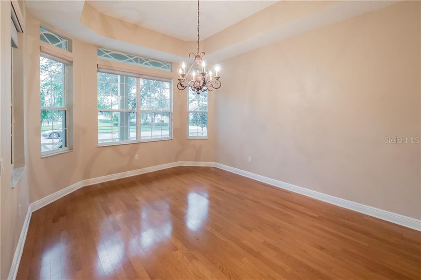
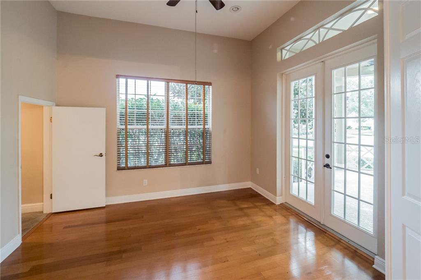
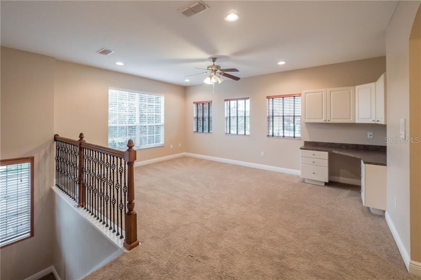
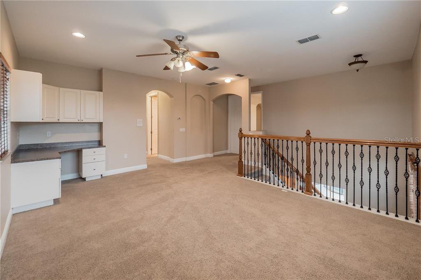
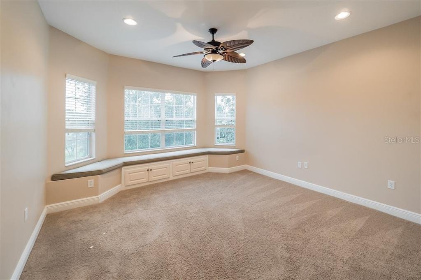
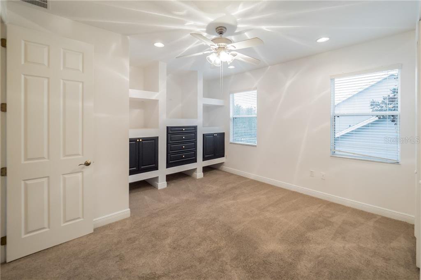
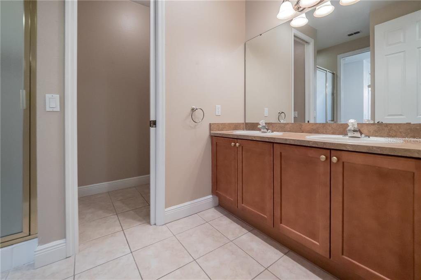
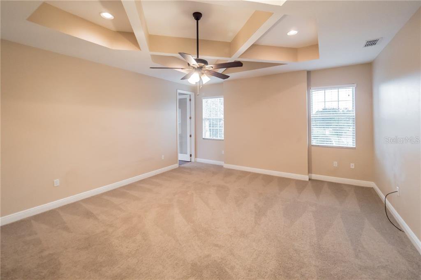
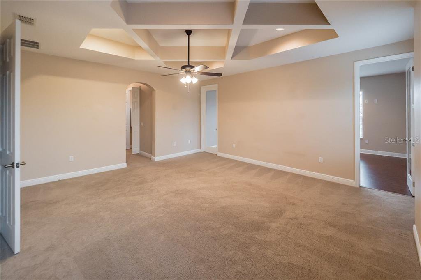
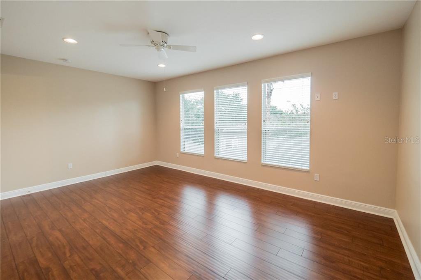
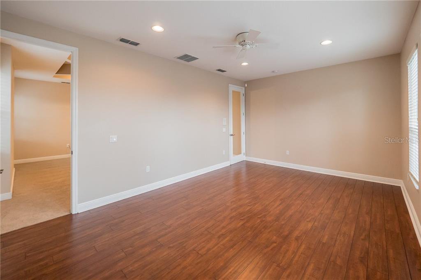
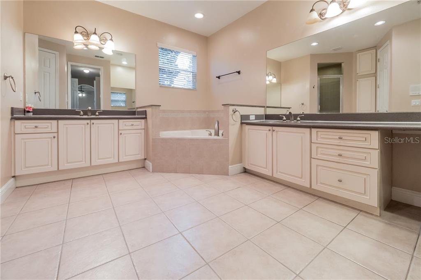
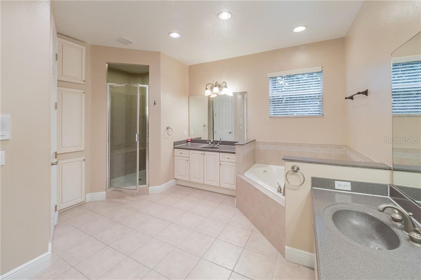
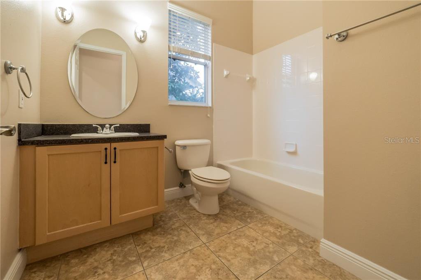
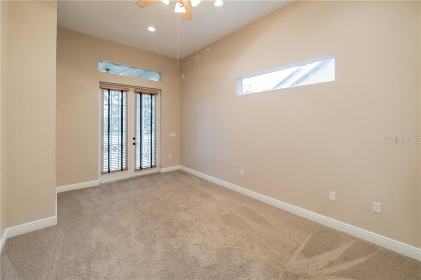
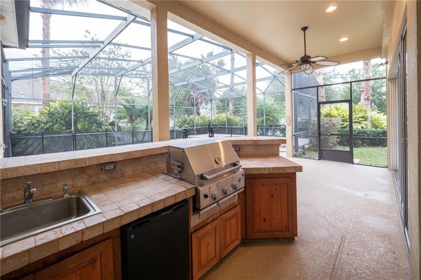
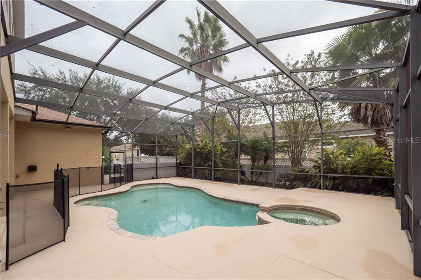
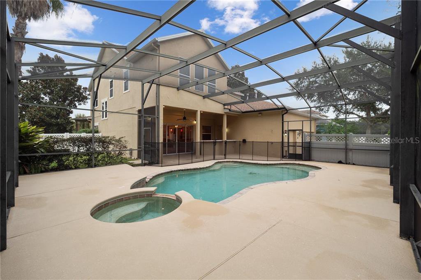
/u.realgeeks.media/belbenrealtygroup/400dpilogo.png)