14477 Whittridge Drive, Winter Garden, FL 34787
- $359,900
- 3
- BD
- 2
- BA
- 2,224
- SqFt
- Sold Price
- $359,900
- List Price
- $359,900
- Status
- Sold
- Closing Date
- Dec 23, 2019
- MLS#
- O5825671
- Property Style
- Single Family
- Year Built
- 2005
- Bedrooms
- 3
- Bathrooms
- 2
- Living Area
- 2,224
- Lot Size
- 8,564
- Acres
- 0.19
- Total Acreage
- Up to 10, 889 Sq. Ft.
- Legal Subdivision Name
- Signature Lks-Pcl 01b
- MLS Area Major
- Winter Garden/Oakland
Property Description
This serene home is just waiting to welcome new owners! This STUNNING Signature Lakes POOL home with NO REAR NEIGHBORS boast three bedrooms and 2 bathrooms! The brick lined driveway, well-manicured yard and large front porch create a warm and welcoming feel home. The inviting and open floor plan is perfect for entertaining all year long and even features a both a formal living room and formal dining room. The kitchen has a closet style pantry, 42in wood cabinets, STAINLESS STEEL APPLIANCES, GRANITE COUNTERS and island with breakfast bar and sink! The kitchen opens into the family room. The master bedroom is tucked away from the rest of the house and boast a double door entry creating a truly luxurious feel to the space! The spacious master bathroom has granite counters, a double vanity, soaking tub and shower stall. The split floor plan puts the 2 guest bedrooms and guest bathroom at the other end of the home. Your new backyard is a true at home oasis with its large covered porch and enclosed pool and spa! Did you notice the wooded views? With no rear neighbors you have an added level of privacy! Don’t miss the chance to make this home yours!
Additional Information
- Taxes
- $2966
- HOA Fee
- $172
- HOA Payment Schedule
- Monthly
- Maintenance Includes
- Pool, Management, Recreational Facilities
- Community Features
- Irrigation-Reclaimed Water, Playground, Pool, Sidewalks, Water Access, No Deed Restriction
- Property Description
- One Story
- Zoning
- P-D
- Interior Layout
- High Ceilings, Living Room/Dining Room Combo, Master Downstairs, Open Floorplan, Walk-In Closet(s)
- Interior Features
- High Ceilings, Living Room/Dining Room Combo, Master Downstairs, Open Floorplan, Walk-In Closet(s)
- Floor
- Carpet, Tile, Wood
- Appliances
- Dishwasher, Range, Refrigerator
- Utilities
- BB/HS Internet Available, Cable Available, Electricity Available, Phone Available, Street Lights
- Heating
- Central
- Air Conditioning
- Central Air
- Exterior Construction
- Block
- Exterior Features
- Dog Run, Fence
- Roof
- Shingle
- Foundation
- Slab
- Pool
- Community, Private
- Pool Type
- Screen Enclosure
- Garage Carport
- 2 Car Garage
- Garage Spaces
- 2
- Garage Dimensions
- 18x23
- Elementary School
- Independence Elementary
- Middle School
- Bridgewater Middle
- High School
- Windermere High School
- Pets
- Allowed
- Flood Zone Code
- X
- Parcel ID
- 272322812402220
- Legal Description
- SIGNATURE LAKES - PARCEL 1B 60/51 LOT 222
Mortgage Calculator
Listing courtesy of RE/MAX 200 REALTY. Selling Office: COLDWELL BANKER THE RAGER GRP.
StellarMLS is the source of this information via Internet Data Exchange Program. All listing information is deemed reliable but not guaranteed and should be independently verified through personal inspection by appropriate professionals. Listings displayed on this website may be subject to prior sale or removal from sale. Availability of any listing should always be independently verified. Listing information is provided for consumer personal, non-commercial use, solely to identify potential properties for potential purchase. All other use is strictly prohibited and may violate relevant federal and state law. Data last updated on
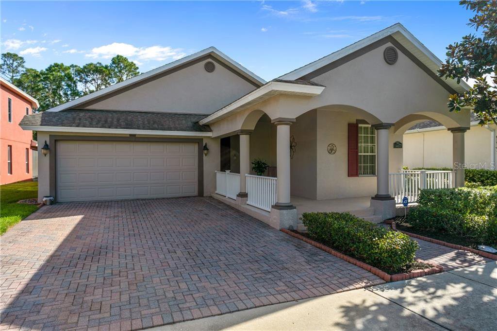
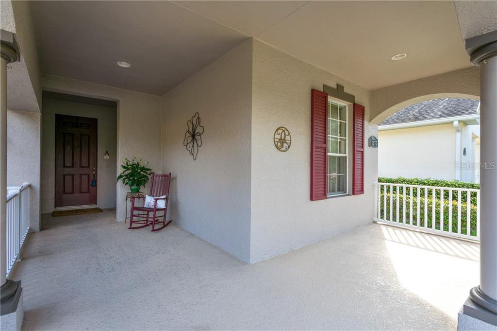
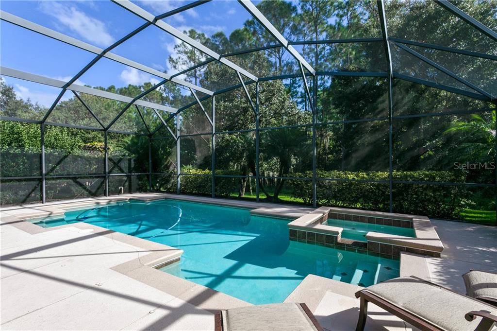
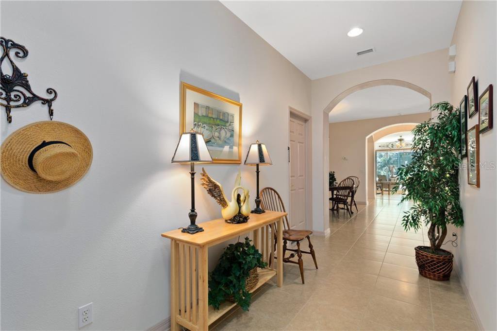
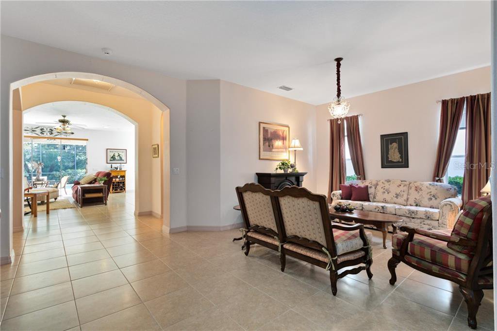

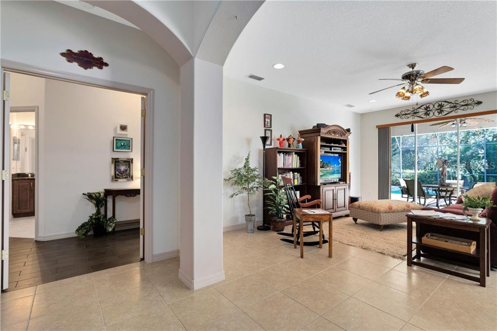
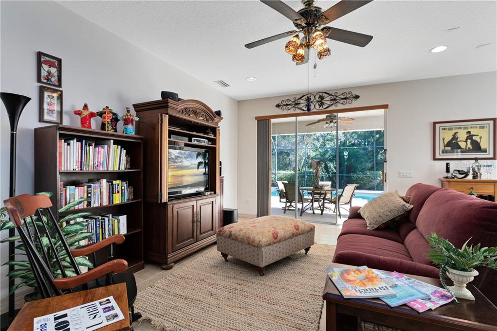
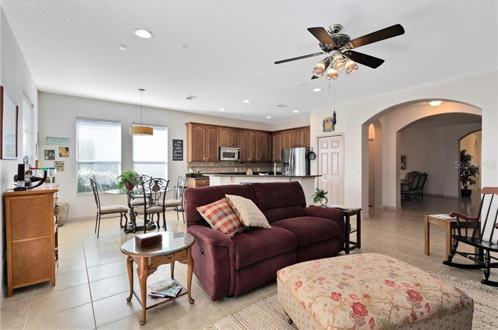
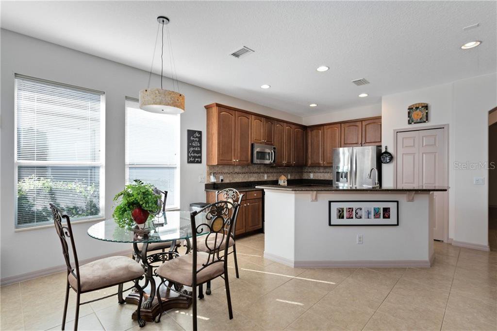
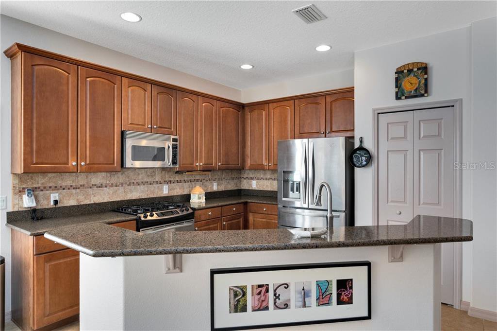
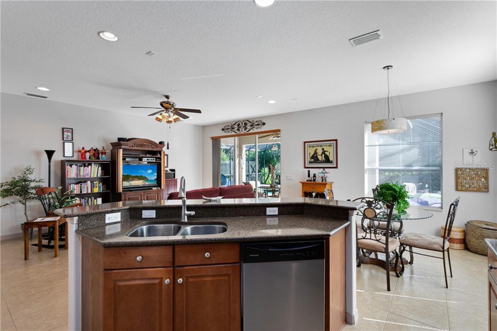

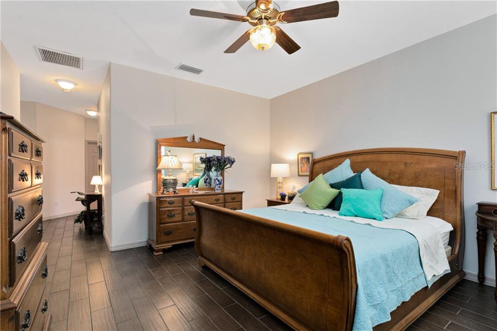
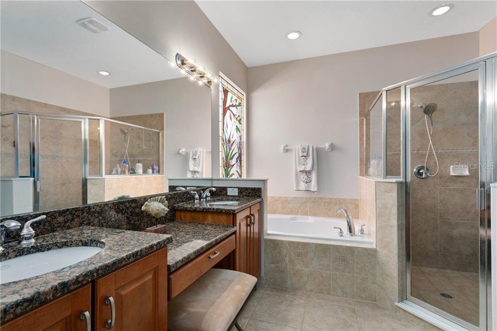
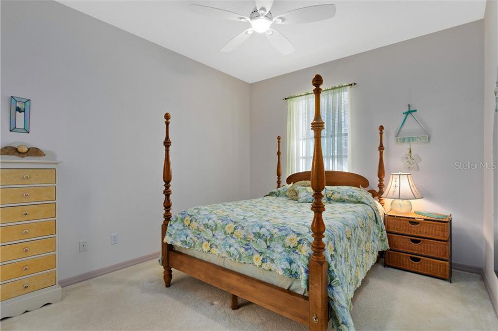
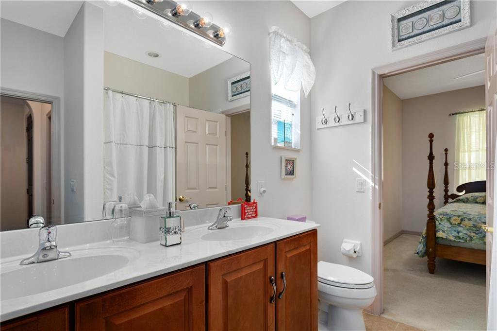
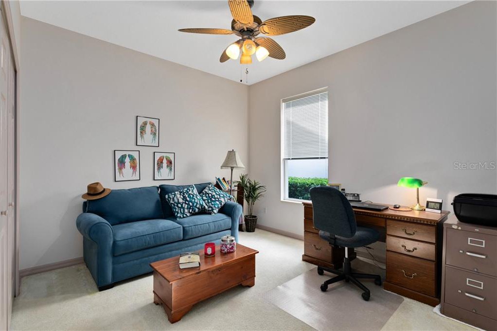

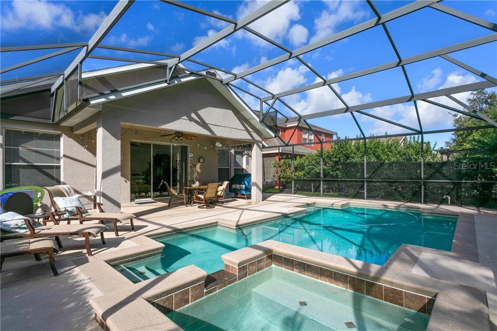

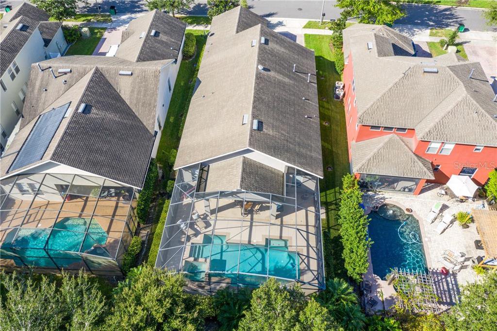
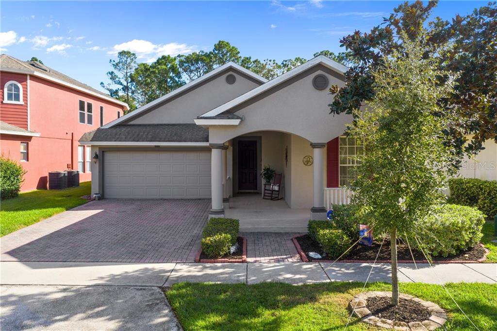
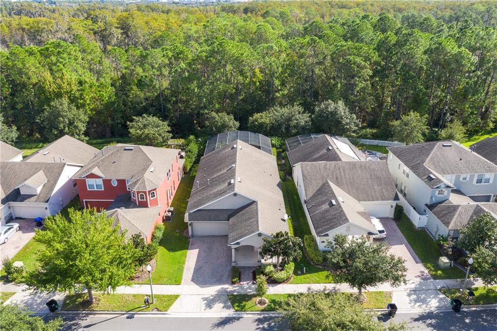
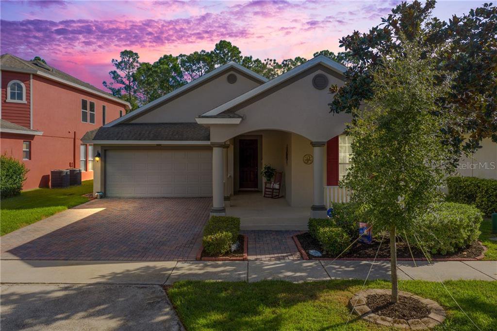
/u.realgeeks.media/belbenrealtygroup/400dpilogo.png)