207 Shiloh Cove, Lake Mary, FL 32746
- $1,190,000
- 5
- BD
- 5.5
- BA
- 6,979
- SqFt
- Sold Price
- $1,190,000
- List Price
- $1,299,000
- Status
- Sold
- Closing Date
- Mar 27, 2020
- MLS#
- O5825324
- Property Style
- Single Family
- Year Built
- 2005
- Bedrooms
- 5
- Bathrooms
- 5.5
- Baths Half
- 2
- Living Area
- 6,979
- Lot Size
- 46,665
- Acres
- 1.09
- Total Acreage
- One + to Two Acres
- Legal Subdivision Name
- Heathrow Woods Ph 5
- Complex/Comm Name
- Heathrow Woods
- MLS Area Major
- Lake Mary / Heathrow
Property Description
PRICE REDUCTION! *TRANSITIONAL* Richard Woodruff custom built exec home located in guard-gated Heathrow Woods! Culdesac location,1.09 acres & over 6,900sf! Perfect for large/extended families! Fresh interior w/ upgraded lighting enhances MODERN ELEGANCE! Includes 5 bedrms, 5.2 baths, downstairs guest suite w/ full bath, expansive office, great rm w/ gas fireplace & adjacent bonus/multi-use rm. Chef's GRAND KITCHEN is an entertainers delight featuring 42” cabinets, huge center island w/ sink, counter seating, double convection ovens, warming drawer, 5-burner gas cooktop, wine fridge, Miele coffee maker, breakfast bar, adjacent wet Butler's pantry, walk-in pantry, loads of cabinetrystorage. Abundance of natural light thru sliders w/ transoms & French doors showcasing views of an oversized lap pool, screened lanai & mature landscapg. Downstairs master suite w/ French doors to lanai & sitting area, 2 large walk-in closets, spa-like bath w/ Travertine floorg, double vanities, makeup station, walk-in shower & Jacuzzi tub. Upstairs has 3 generously-sized bedrms, 3 full baths, 2nd bonus wired for surround sound - perfect media rm or playroom. Amenities include 2 built-in desk/computer areas, Mud Room, spacious Laundry ctr, CA closets, fully fenced yard, 3-car oversized garage w/ addt'l 2 car brick paved parkg pad & room for expansn to build, add toy garages or casita! Newer A/C, water heater, pool pump, IT network & security sys. Home Wtty & Termite Bond. Property may have Audio/Visual Surveillance
Additional Information
- Taxes
- $16029
- Minimum Lease
- 7 Months
- HOA Fee
- $700
- HOA Payment Schedule
- Quarterly
- Maintenance Includes
- Private Road, Recreational Facilities, Security
- Location
- City Limits, Near Golf Course, Oversized Lot, Sidewalk, Private
- Community Features
- Deed Restrictions, Gated, Golf Carts OK, Irrigation-Reclaimed Water, Playground, Sidewalks, Gated Community, Security
- Property Description
- Two Story
- Zoning
- RES
- Interior Layout
- Ceiling Fans(s), Crown Molding, Eat-in Kitchen, High Ceilings, Kitchen/Family Room Combo, Master Downstairs, Solid Surface Counters, Solid Wood Cabinets, Split Bedroom, Stone Counters, Tray Ceiling(s), Vaulted Ceiling(s), Walk-In Closet(s), Wet Bar, Window Treatments
- Interior Features
- Ceiling Fans(s), Crown Molding, Eat-in Kitchen, High Ceilings, Kitchen/Family Room Combo, Master Downstairs, Solid Surface Counters, Solid Wood Cabinets, Split Bedroom, Stone Counters, Tray Ceiling(s), Vaulted Ceiling(s), Walk-In Closet(s), Wet Bar, Window Treatments
- Floor
- Carpet, Ceramic Tile, Hardwood, Slate, Travertine
- Appliances
- Bar Fridge, Built-In Oven, Convection Oven, Cooktop, Dishwasher, Disposal, Freezer, Gas Water Heater, Microwave, Range, Range Hood, Refrigerator, Wine Refrigerator
- Utilities
- BB/HS Internet Available, Propane, Public, Street Lights, Underground Utilities
- Heating
- Central, Heat Pump, Propane, Zoned
- Air Conditioning
- Central Air, Zoned
- Fireplace Description
- Gas, Family Room
- Exterior Construction
- Block, Stucco
- Exterior Features
- Fence, Irrigation System, Outdoor Kitchen, Sliding Doors
- Roof
- Tile
- Foundation
- Slab
- Pool
- Private
- Pool Type
- Child Safety Fence, Heated, In Ground, Salt Water, Screen Enclosure
- Garage Carport
- 3 Car Garage
- Garage Spaces
- 3
- Garage Features
- Garage Door Opener, Garage Faces Rear, Garage Faces Side, Guest, Oversized, Parking Pad
- Garage Dimensions
- 24x27
- Elementary School
- Heathrow Elementary
- Middle School
- Markham Woods Middle
- Pets
- Allowed
- Flood Zone Code
- X
- Parcel ID
- 10-20-29-504-0000-0160
- Legal Description
- LOT 16 HEATHROW WOODS PH 5 PB 58 PGS 1-3
Mortgage Calculator
Listing courtesy of COLDWELL BANKER RESIDENTIAL RE. Selling Office: PREMIER SOTHEBYS INTL REALTY.
StellarMLS is the source of this information via Internet Data Exchange Program. All listing information is deemed reliable but not guaranteed and should be independently verified through personal inspection by appropriate professionals. Listings displayed on this website may be subject to prior sale or removal from sale. Availability of any listing should always be independently verified. Listing information is provided for consumer personal, non-commercial use, solely to identify potential properties for potential purchase. All other use is strictly prohibited and may violate relevant federal and state law. Data last updated on
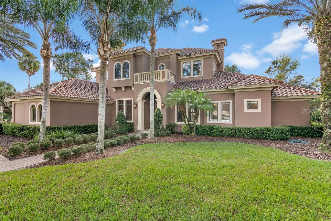
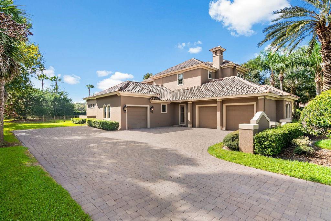
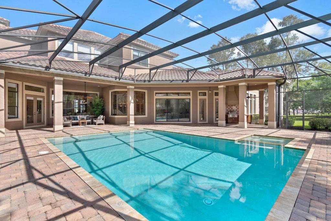
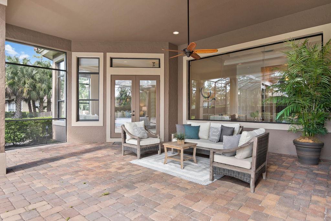
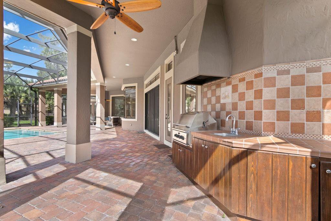
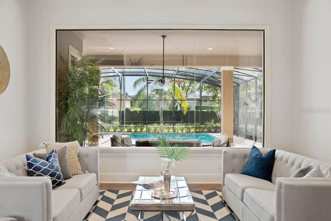
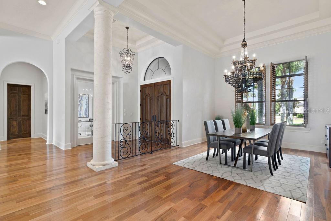
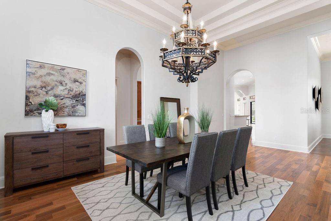
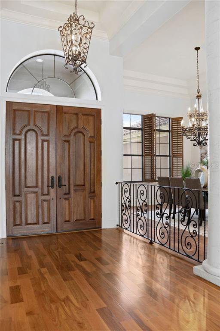
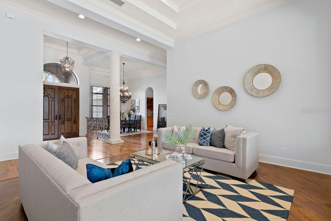
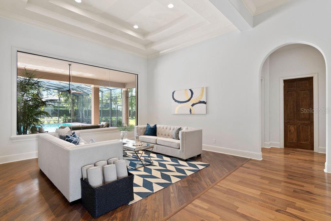
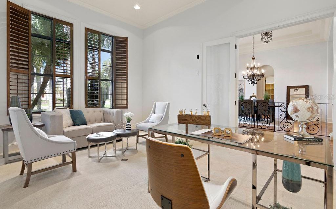
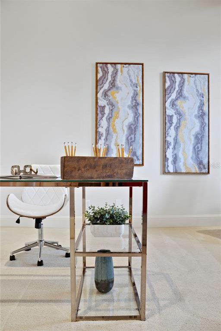
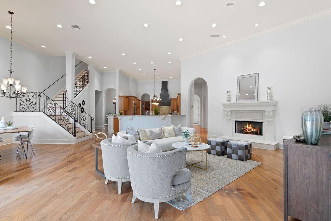
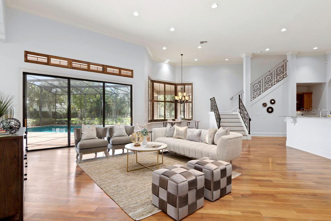
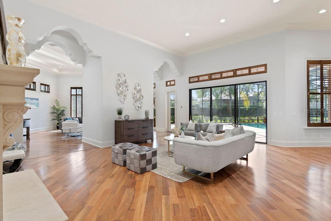
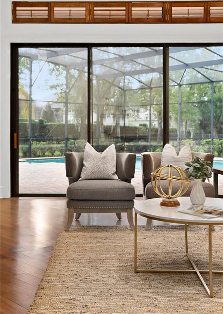
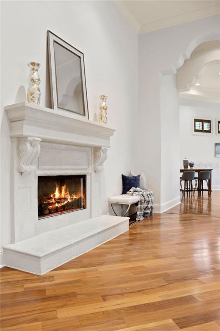
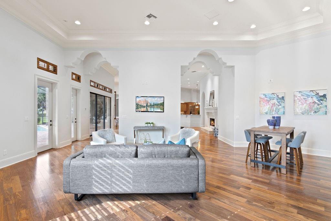
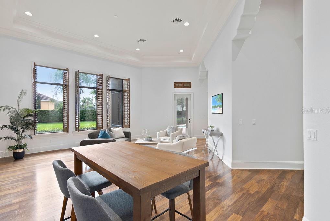
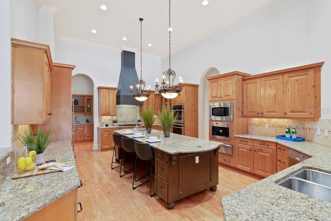
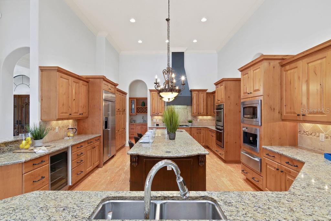
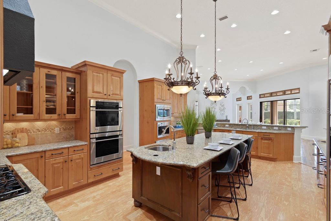
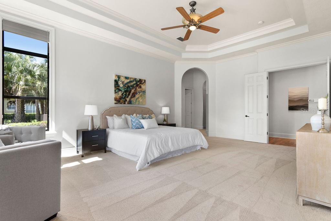
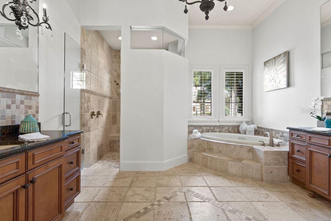
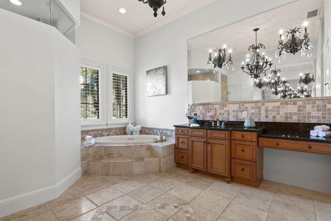
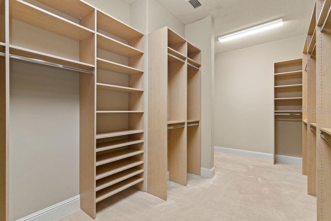
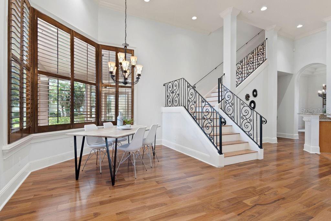
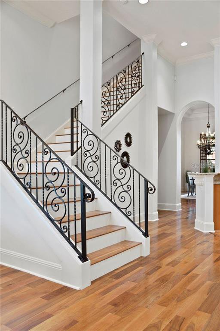
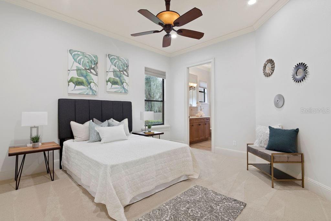
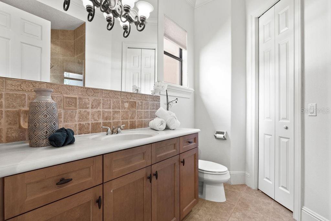
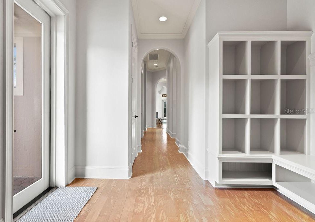
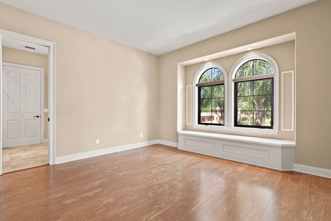
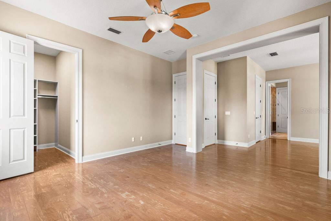
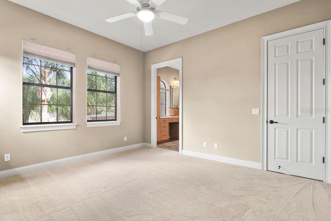
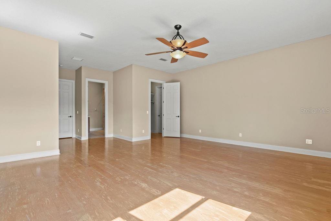
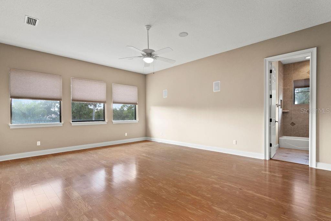
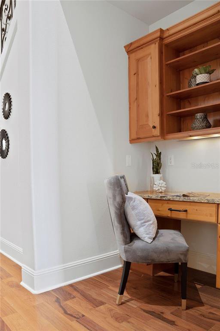
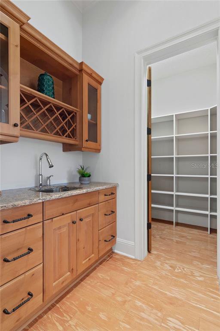
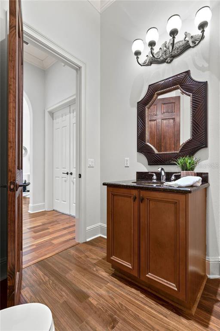
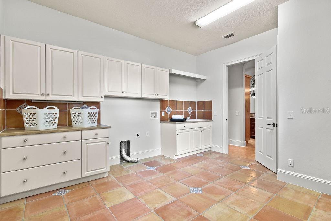
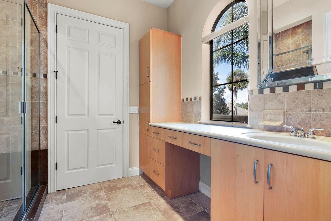
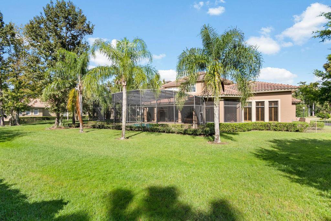

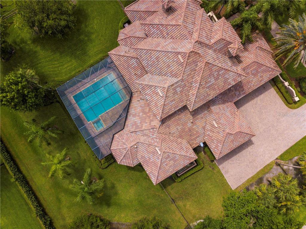
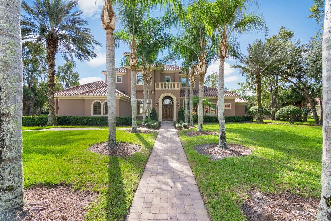
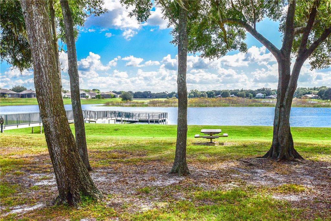
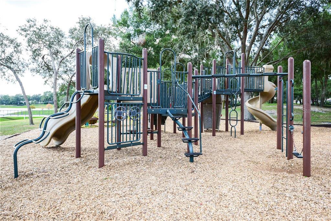

/u.realgeeks.media/belbenrealtygroup/400dpilogo.png)