3609 E Lina Lane, Apopka, FL 32703
- $285,000
- 3
- BD
- 2
- BA
- 2,002
- SqFt
- Sold Price
- $285,000
- List Price
- $285,000
- Status
- Sold
- Closing Date
- Feb 17, 2020
- MLS#
- O5825096
- Property Style
- Single Family
- Year Built
- 1977
- Bedrooms
- 3
- Bathrooms
- 2
- Living Area
- 2,002
- Lot Size
- 12,075
- Acres
- 0.25
- Total Acreage
- 1/4 Acre to 21779 Sq. Ft.
- Legal Subdivision Name
- Beverly Terrace Dedicated As Mirror Lake First Add
- MLS Area Major
- Apopka
Property Description
Come see this beautiful 3 bedroom 2 bath pool home in the highly sought after Bear Lake Area. As you enter, you’re greeted by a well-appointed living room complete with working fireplace and hardwood floors. The kitchen that overlooks the family room is spacious with loads of cabinets and countertop space as well as a breakfast nook that overlooks the pool. The family room is the perfect place for entertaining with its custom wood paneling and wood burning stove. The master suite is truly a retreat that is spacious and boasts a custom tiled master shower. The Master Suite also opens to the Florida room which overlooks the backyard and pool area and also features an inside laundry. The outdoor deck is a great place to enjoy the evening air or a great place to relax after enjoying the amazing pool. The pavered pool area is truly an oasis that features an oversized pool complete with plenty of space for outdoor lounging. If you’re looking for a beautiful home perfect for entertaining and zoned for some of Seminole County’s finest schools then look no further, you’re home!
Additional Information
- Taxes
- $2052
- Minimum Lease
- No Minimum
- Location
- In County, Paved, Unincorporated
- Community Features
- No Deed Restriction
- Property Description
- One Story
- Zoning
- R-1AA
- Interior Layout
- Ceiling Fans(s), Eat-in Kitchen, Open Floorplan, Thermostat
- Interior Features
- Ceiling Fans(s), Eat-in Kitchen, Open Floorplan, Thermostat
- Floor
- Carpet, Laminate, Wood
- Appliances
- Dishwasher, Disposal, Dryer, Microwave, Range, Refrigerator, Washer
- Utilities
- BB/HS Internet Available, Cable Available, Cable Connected, Electricity Available, Phone Available
- Heating
- Central, Electric
- Air Conditioning
- Central Air
- Fireplace Description
- Living Room, Wood Burning
- Exterior Construction
- Block, Metal Siding
- Exterior Features
- Fence, Irrigation System, Lighting, Rain Gutters
- Roof
- Shingle
- Foundation
- Slab
- Pool
- Private
- Garage Carport
- 2 Car Garage
- Garage Spaces
- 2
- Garage Features
- Garage Door Opener
- Garage Dimensions
- 22x26
- Elementary School
- Bear Lake Elementary
- Middle School
- Teague Middle
- High School
- Lake Brantley High
- Water Name
- Mirror Lake
- Water Extras
- Private Lake Dues Required
- Water Access
- Lake
- Pets
- Allowed
- Flood Zone Code
- X
- Parcel ID
- 17-21-29-511-0D00-005A
- Legal Description
- E 105 FT OF S 115 FT OF LOT 5 BLK D BEVERLY TERRACE DEDICATED AS MIRROR LAKE 1ST ADD PB 11 PG 50
Mortgage Calculator
Listing courtesy of CENTURY 21 ALTON CLARK. Selling Office: REALTY EXECUTIVES SEMINOLE.
StellarMLS is the source of this information via Internet Data Exchange Program. All listing information is deemed reliable but not guaranteed and should be independently verified through personal inspection by appropriate professionals. Listings displayed on this website may be subject to prior sale or removal from sale. Availability of any listing should always be independently verified. Listing information is provided for consumer personal, non-commercial use, solely to identify potential properties for potential purchase. All other use is strictly prohibited and may violate relevant federal and state law. Data last updated on
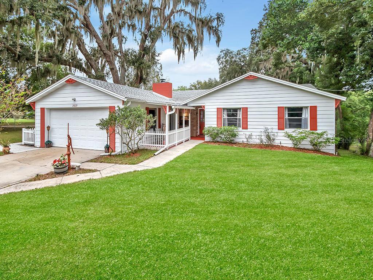
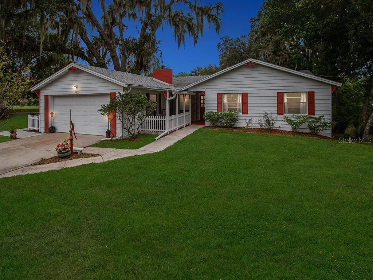
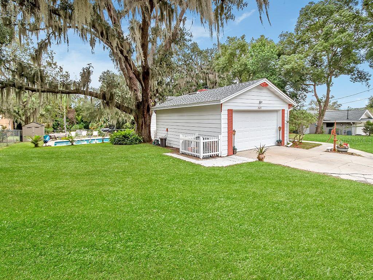
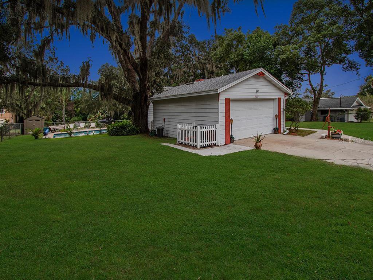
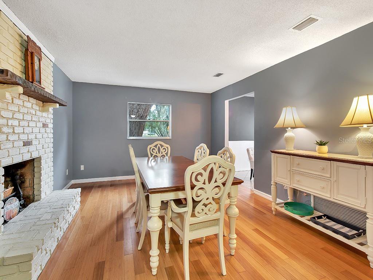
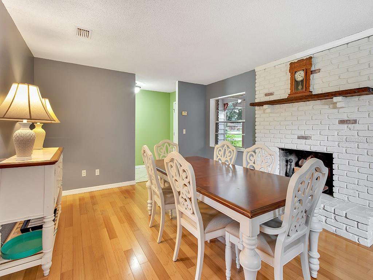
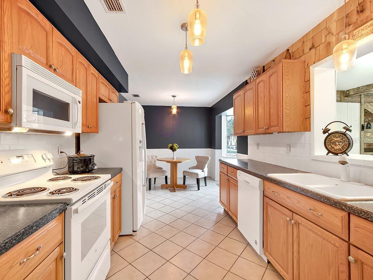

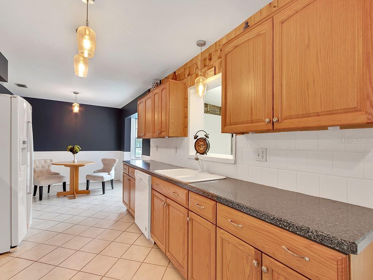
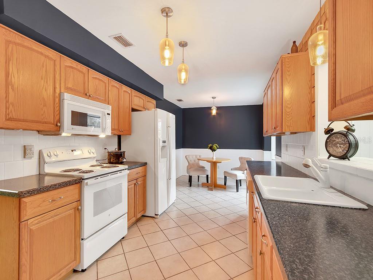
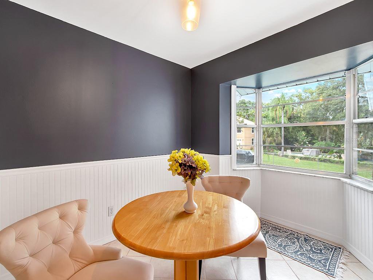
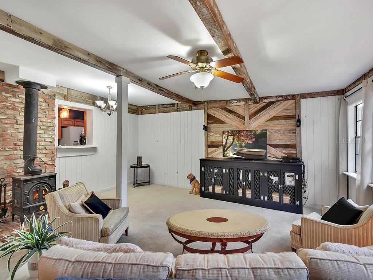
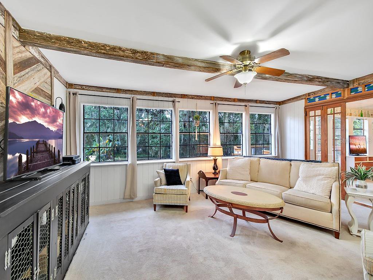
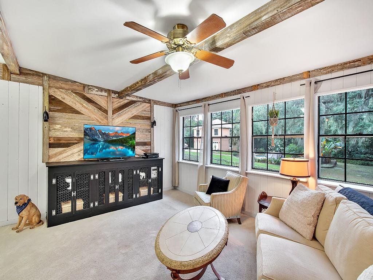
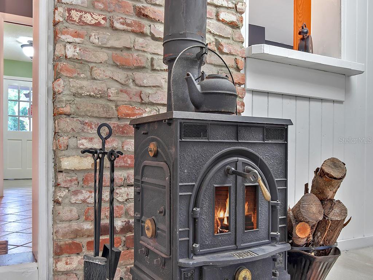
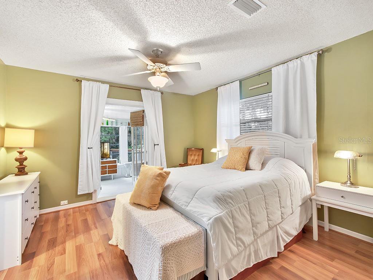

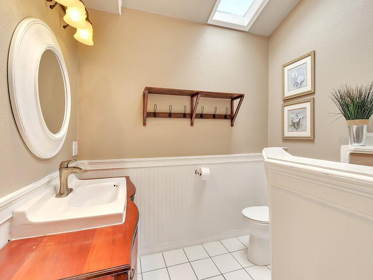
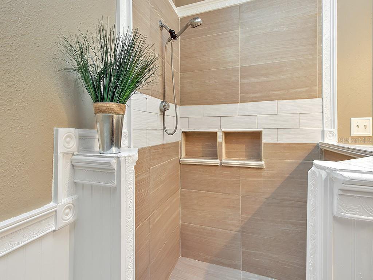
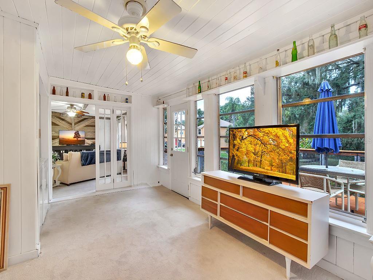
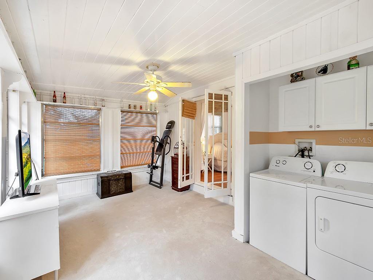
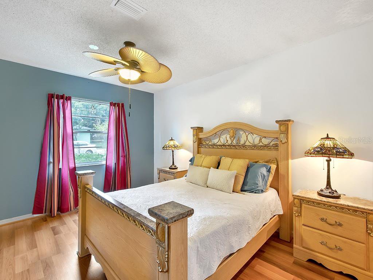
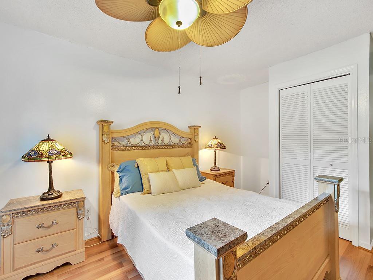
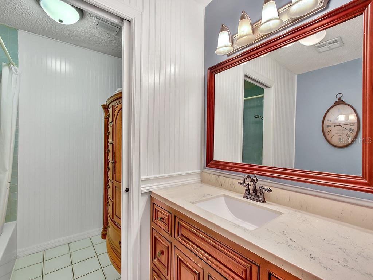
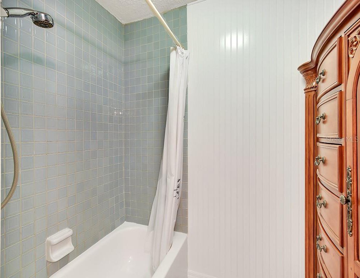
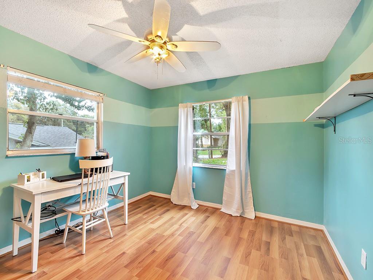
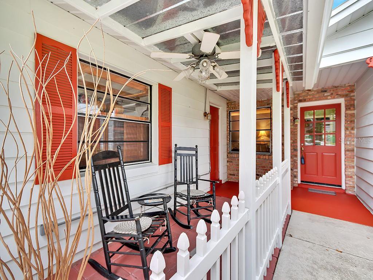
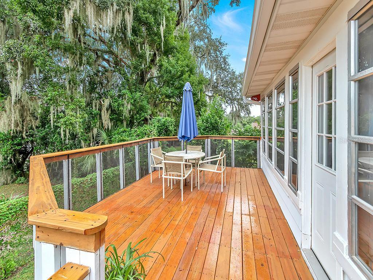
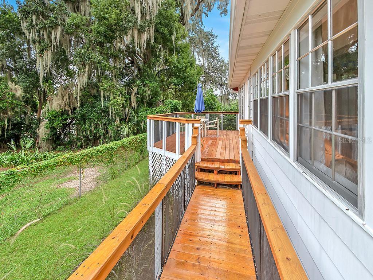
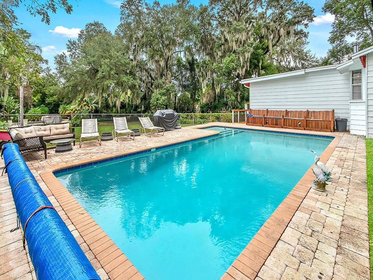
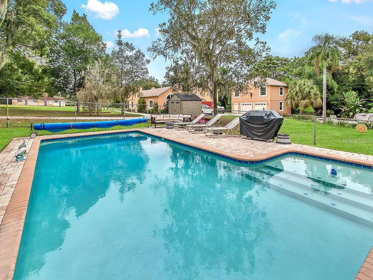
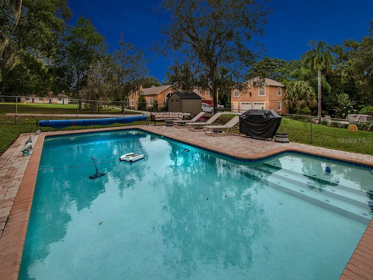
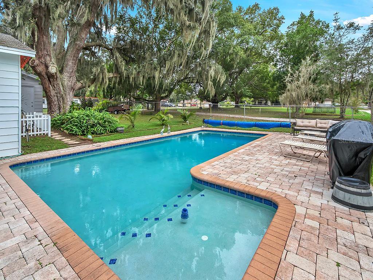
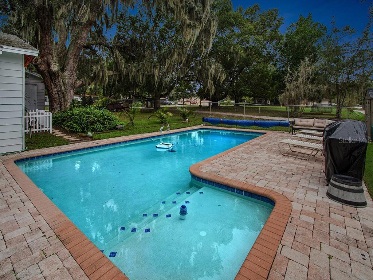
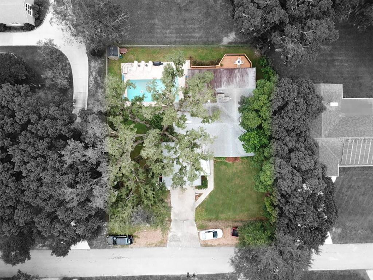
/u.realgeeks.media/belbenrealtygroup/400dpilogo.png)