1936 Olivia Circle, Apopka, FL 32703
- $245,000
- 3
- BD
- 2
- BA
- 1,824
- SqFt
- Sold Price
- $245,000
- List Price
- $250,000
- Status
- Sold
- Closing Date
- Jan 03, 2020
- MLS#
- O5824739
- Property Style
- Single Family
- Architectural Style
- Contemporary
- Year Built
- 1998
- Bedrooms
- 3
- Bathrooms
- 2
- Living Area
- 1,824
- Lot Size
- 5,313
- Acres
- 0.12
- Total Acreage
- Up to 10, 889 Sq. Ft.
- Legal Subdivision Name
- Cutters Corner
- MLS Area Major
- Apopka
Property Description
You’ll love everything about this charming, updated home in the well-established Cutter’s Corner neighborhood. You’ll be impressed from the moment you arrive. Freshly painted exterior and tastefully landscaped. Step inside to open living/dining space-versatile to arrange as you see fit. Vaulted ceiling and attractive front bay window create a roomy and bright space. BRAND NEW BLINDS on ALL WINDOWS and easy to maintain TILE FLOORING THROUGHOUT. In the heart of the home, you’ll find what’s currently designed as an expanded kitchen/dining space which can easily be set up as an open kitchen/family room. Kitchen boasts plenty of counter and cabinet space, breakfast bar, large closet pantry and eat-in nook with easy access to Florida room. Stainless appliances included! Split bedroom plan w/master suite in the back of the home – ideal for privacy. Here you’ll enjoy a spacious bedroom, walk-in closet, ensuite bath w/dual sink vanity, soaker tub and separate shower. Convenient interior laundry room – washer and dryer (less than 5 years old) are included in the sale! Other notable features: (1) A/C BRAND NEW, (2) ROOF less than 5 YEARS OLD, (3) AIR-CONDITIONED FLORIDA ROOM W/ATTRACTIVE TILE FLOORING, and CEILING FANS. Great location - Short drive to essential shopping and major roadways. Home shows well – come see all that it has to offer!
Additional Information
- Taxes
- $1871
- Minimum Lease
- No Minimum
- HOA Fee
- $100
- HOA Payment Schedule
- Quarterly
- Location
- Sidewalk, Paved
- Community Features
- Deed Restrictions
- Property Description
- One Story
- Zoning
- R-3
- Interior Layout
- Ceiling Fans(s), Eat-in Kitchen, Kitchen/Family Room Combo, Living Room/Dining Room Combo, Open Floorplan, Solid Surface Counters, Split Bedroom, Thermostat, Vaulted Ceiling(s), Walk-In Closet(s)
- Interior Features
- Ceiling Fans(s), Eat-in Kitchen, Kitchen/Family Room Combo, Living Room/Dining Room Combo, Open Floorplan, Solid Surface Counters, Split Bedroom, Thermostat, Vaulted Ceiling(s), Walk-In Closet(s)
- Floor
- Ceramic Tile
- Appliances
- Dishwasher, Disposal, Dryer, Microwave, Range, Refrigerator, Washer
- Utilities
- Cable Available, Electricity Connected, Sewer Connected, Street Lights, Underground Utilities
- Heating
- Central, Electric
- Air Conditioning
- Central Air
- Exterior Construction
- Block, Stucco
- Exterior Features
- Fence, French Doors, Rain Gutters, Sidewalk
- Roof
- Shingle
- Foundation
- Slab
- Pool
- No Pool
- Garage Carport
- 2 Car Garage
- Garage Spaces
- 2
- Garage Features
- Garage Door Opener
- Garage Dimensions
- 20x18
- Pets
- Allowed
- Flood Zone Code
- X
- Parcel ID
- 28-21-24-1857-00-040
- Legal Description
- CUTTERS CORNER 33/82 LOT 4
Mortgage Calculator
Listing courtesy of KELLER WILLIAMS CLASSIC. Selling Office: RE/MAX PRIME PROPERTIES.
StellarMLS is the source of this information via Internet Data Exchange Program. All listing information is deemed reliable but not guaranteed and should be independently verified through personal inspection by appropriate professionals. Listings displayed on this website may be subject to prior sale or removal from sale. Availability of any listing should always be independently verified. Listing information is provided for consumer personal, non-commercial use, solely to identify potential properties for potential purchase. All other use is strictly prohibited and may violate relevant federal and state law. Data last updated on
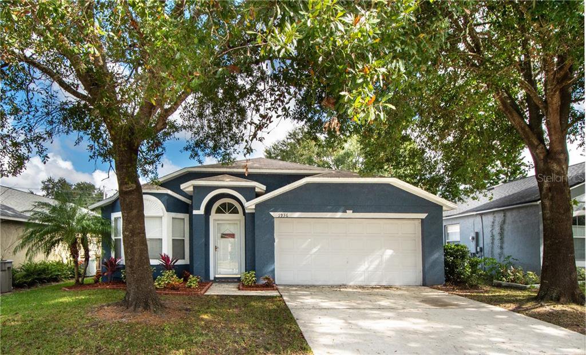
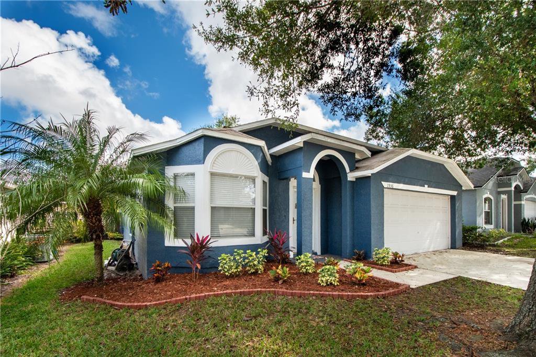
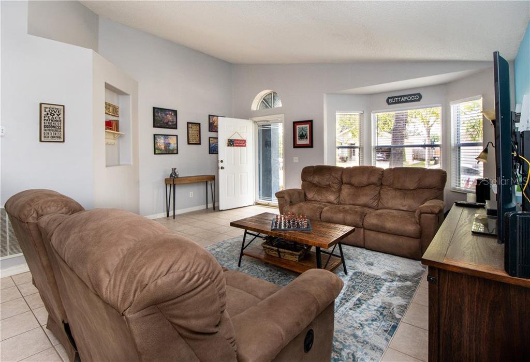
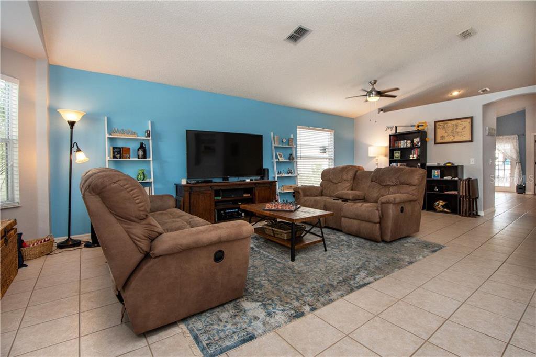
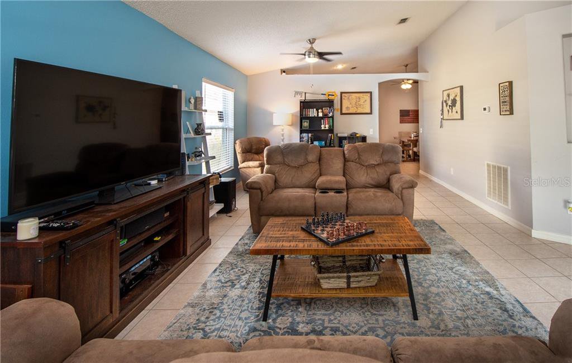
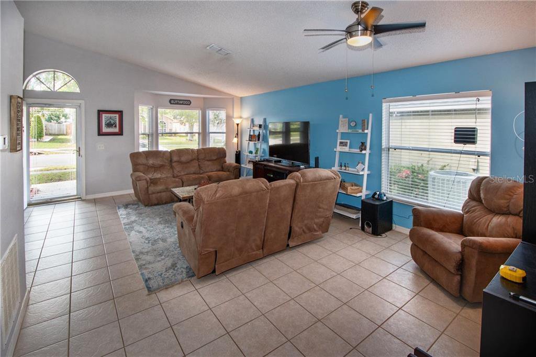
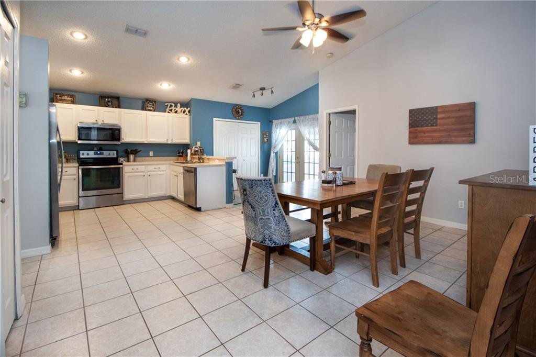
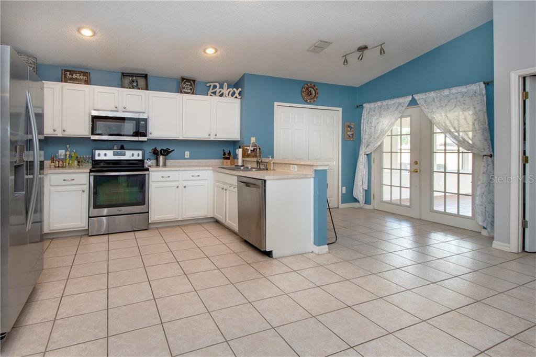
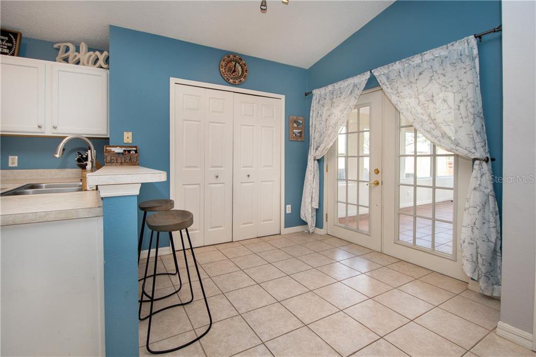
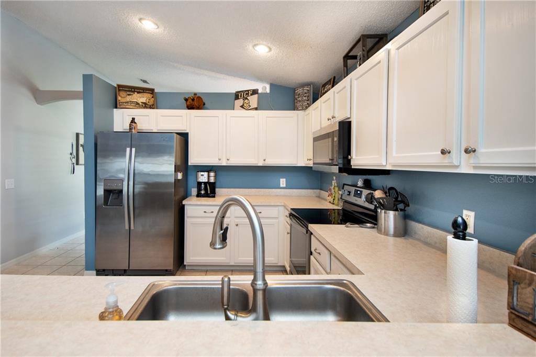
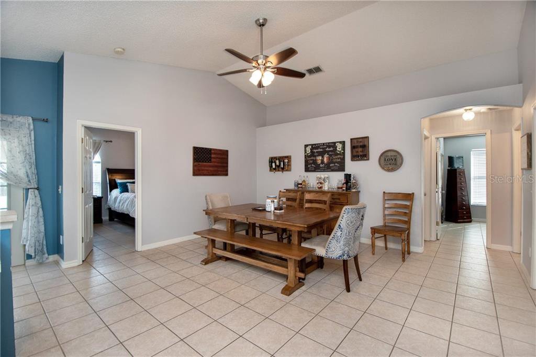



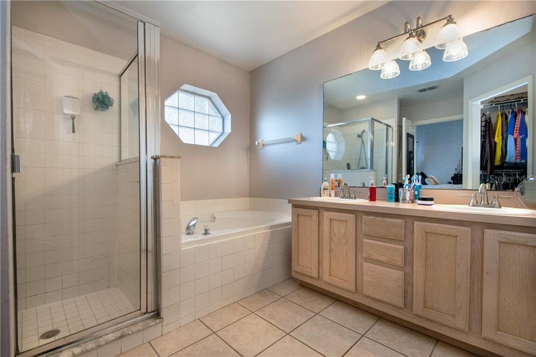
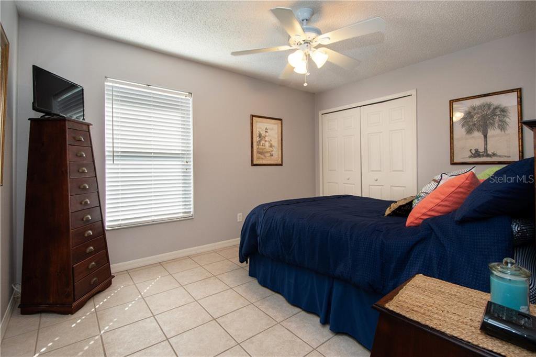
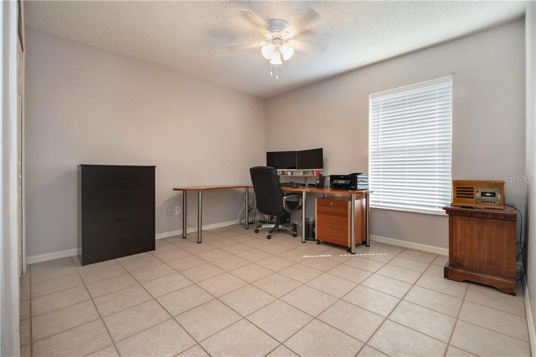
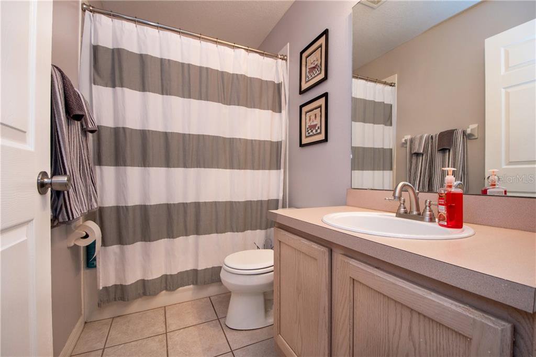
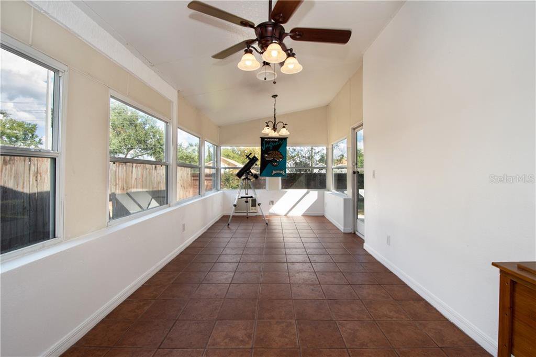
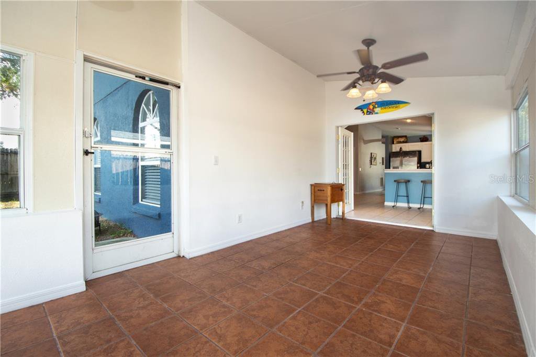
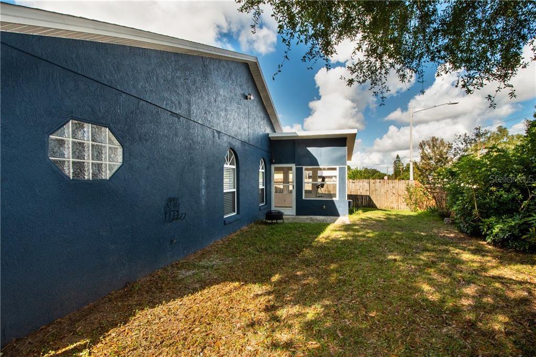
/u.realgeeks.media/belbenrealtygroup/400dpilogo.png)