617 Majestic Oak Drive, Apopka, FL 32712
- $450,000
- 4
- BD
- 3
- BA
- 3,374
- SqFt
- Sold Price
- $450,000
- List Price
- $475,000
- Status
- Sold
- Closing Date
- Dec 19, 2019
- MLS#
- O5824575
- Property Style
- Single Family
- Year Built
- 2001
- Bedrooms
- 4
- Bathrooms
- 3
- Living Area
- 3,374
- Lot Size
- 10,667
- Acres
- 0.24
- Total Acreage
- Up to 10, 889 Sq. Ft.
- Legal Subdivision Name
- Diamond Hill At Sweetwater Country Club
- MLS Area Major
- Apopka
Property Description
Welcome home!! Bulit by the great architecht Camac, this home checks every box! As you walk up to the home you're greeted by a lovely double door entry. Upon entering you'll notice streams of natural light throughout the home. Newly polished TRAVERTINE floors throughout! The home has an exquisite office that can also be used as a formal living room. Keep going to arrive at the giant OPEN CONCEPT living room/kitchen space flanked by 3 sets of French doors to the backyard. Your expansive kitchen includes tons of counter space, a large island in the center as well as brand new granite countertops. The master bedroom comes with an infinite array of luxurious amenities including a shower for two , a spa tub, french doors to the backyard, sitting area and a custom built closet. As well as the 4 LARGE bedrooms downstairs there is also a massive loft upstairs that can be used as a 5th bedroom or a game room in addition to 3 UPDATED FULL BATHROOMS. The immense 3 car garage gives you plenty of room for storage. All exterior walls are made of armored concrete with steel bars from top to bottom every 6 inches. TOO MANY THINGS TO LIST!!! Come see this beautiful home today!!
Additional Information
- Taxes
- $4296
- Minimum Lease
- 7 Months
- HOA Fee
- $338
- HOA Payment Schedule
- Semi-Annually
- Community Features
- No Deed Restriction
- Property Description
- Two Story
- Zoning
- P-D
- Interior Layout
- Ceiling Fans(s), High Ceilings, Master Downstairs, Open Floorplan, Solid Surface Counters, Split Bedroom, Tray Ceiling(s), Walk-In Closet(s)
- Interior Features
- Ceiling Fans(s), High Ceilings, Master Downstairs, Open Floorplan, Solid Surface Counters, Split Bedroom, Tray Ceiling(s), Walk-In Closet(s)
- Floor
- Hardwood, Travertine
- Appliances
- Convection Oven, Dishwasher, Microwave, Refrigerator
- Utilities
- BB/HS Internet Available, Electricity Connected, Water Available
- Heating
- Electric
- Air Conditioning
- Central Air
- Exterior Construction
- Concrete
- Exterior Features
- French Doors
- Roof
- Shingle
- Foundation
- Slab
- Pool
- No Pool
- Garage Carport
- 3 Car Garage
- Garage Spaces
- 3
- Garage Dimensions
- 32x22
- Pets
- Allowed
- Flood Zone Code
- X
- Parcel ID
- 01-21-28-2037-00-100
- Legal Description
- DIAMOND HILL AT SWEETWATER COUNTRY CLUB34/26 LOT 10
Mortgage Calculator
Listing courtesy of ENGINE REALTY INC. Selling Office: ENGINE REALTY INC.
StellarMLS is the source of this information via Internet Data Exchange Program. All listing information is deemed reliable but not guaranteed and should be independently verified through personal inspection by appropriate professionals. Listings displayed on this website may be subject to prior sale or removal from sale. Availability of any listing should always be independently verified. Listing information is provided for consumer personal, non-commercial use, solely to identify potential properties for potential purchase. All other use is strictly prohibited and may violate relevant federal and state law. Data last updated on
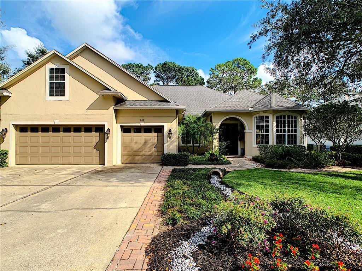
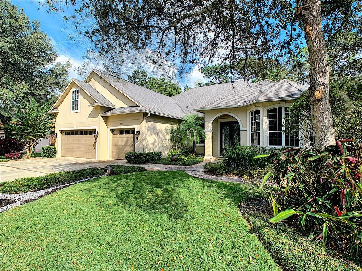
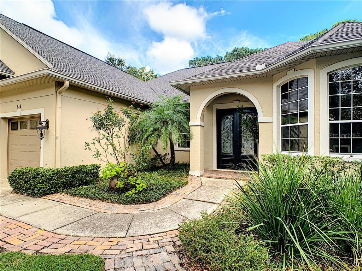
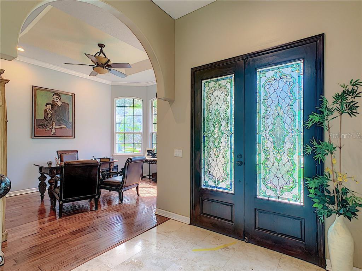
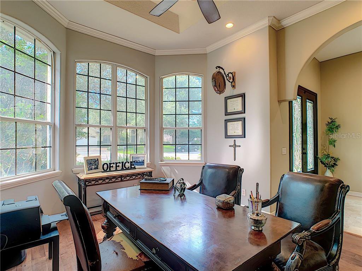
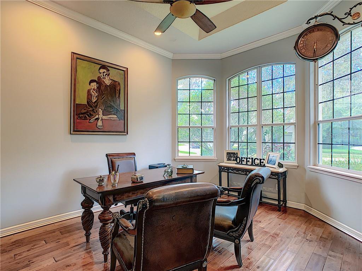
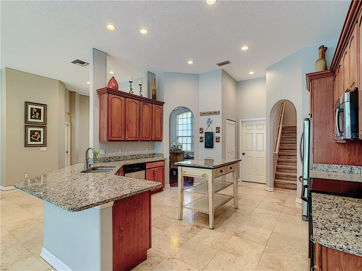
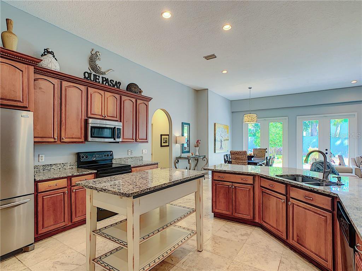
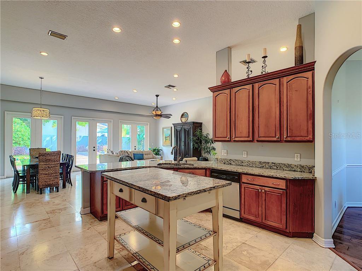
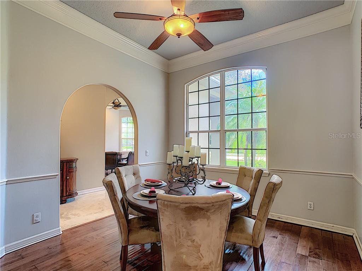
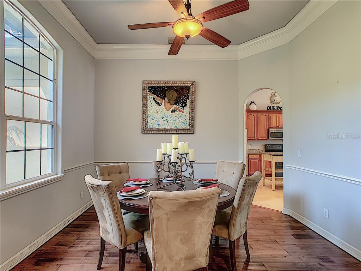
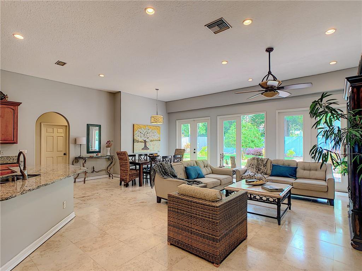
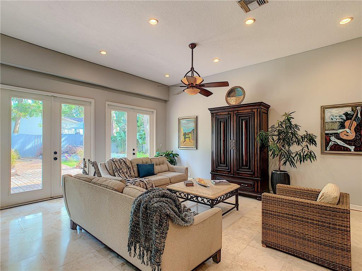
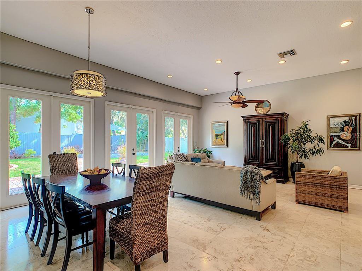
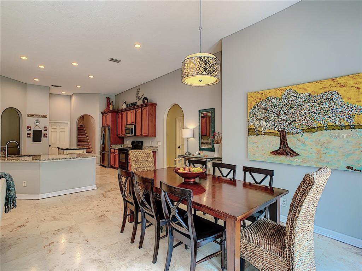
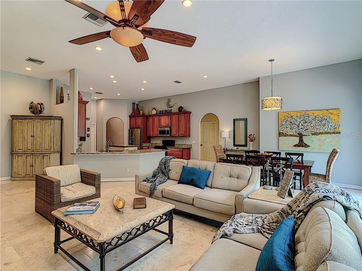
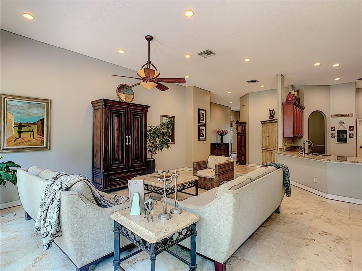
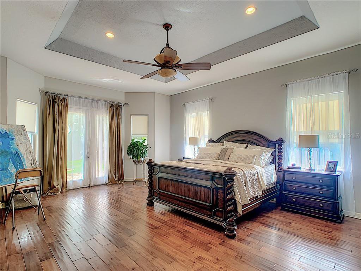
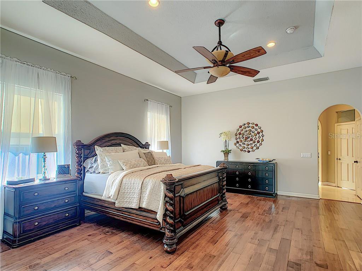
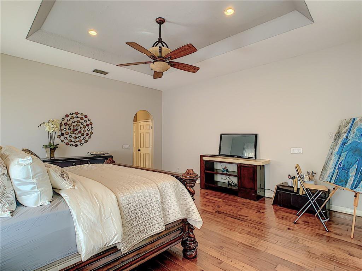
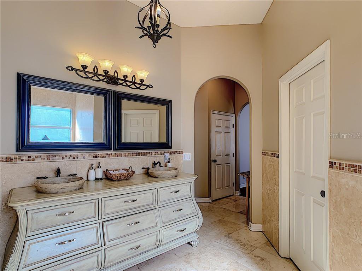
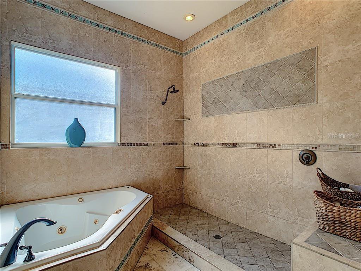
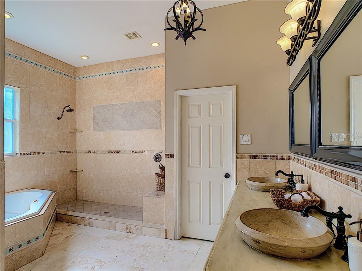
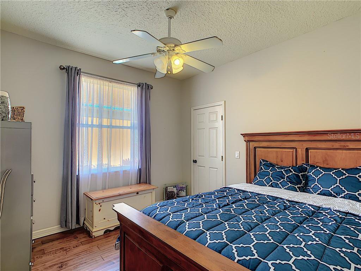
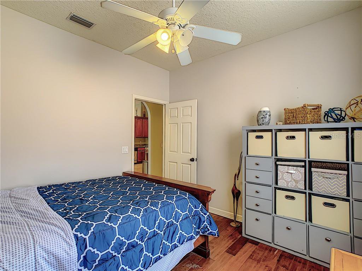
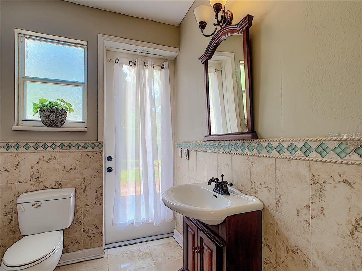
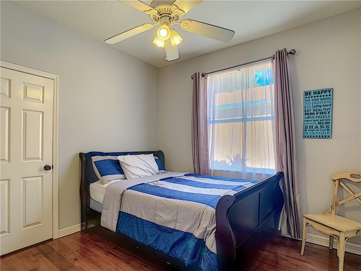
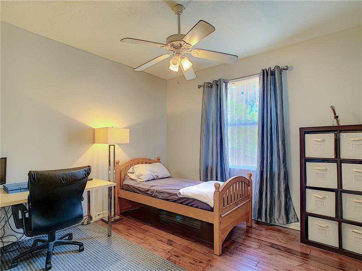
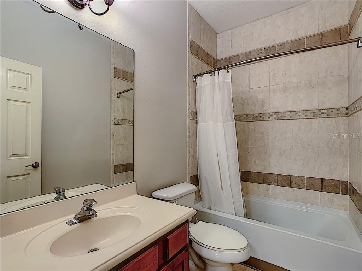
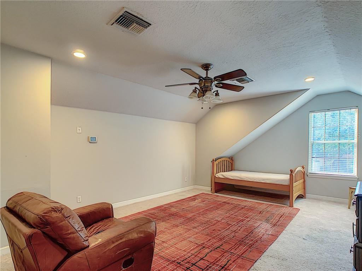
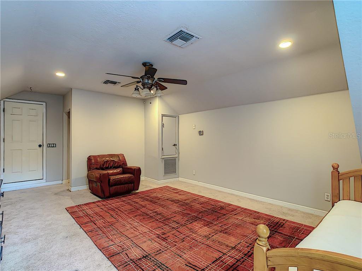
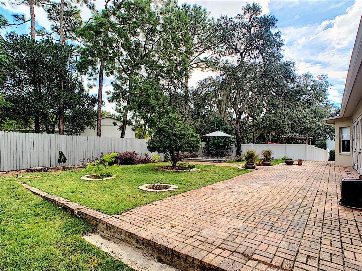

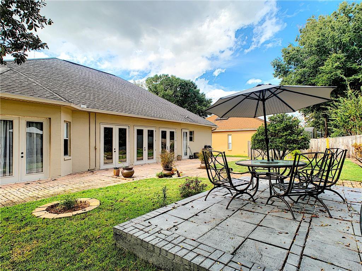
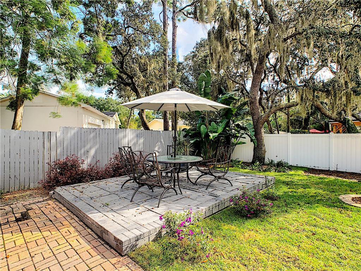

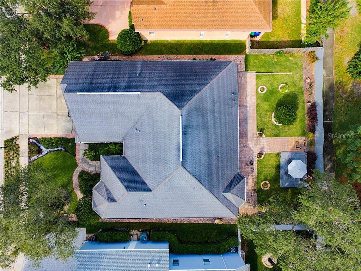

/u.realgeeks.media/belbenrealtygroup/400dpilogo.png)