12939 Cragside Lane, Windermere, FL 34786
- $411,000
- 5
- BD
- 3
- BA
- 2,925
- SqFt
- Sold Price
- $411,000
- List Price
- $410,888
- Status
- Sold
- Closing Date
- Dec 30, 2019
- MLS#
- O5824357
- Property Style
- Single Family
- Year Built
- 2005
- Bedrooms
- 5
- Bathrooms
- 3
- Living Area
- 2,925
- Lot Size
- 6,498
- Acres
- 0.15
- Total Acreage
- Up to 10, 889 Sq. Ft.
- Legal Subdivision Name
- Lakes/Windermere Ph 02a
- MLS Area Major
- Windermere
Property Description
This victorian inspired home sits directly on a scenic tree lined street at the highly desirable Lakes of Windermere community. This refreshed and remodeled home featuring 5 bedrooms, 3 full baths, and just over 2,900 sqft of living space is ready for its new owners to settle right in. Just beyond an inviting front porch, you're greeted by a grand staircase, formal living and dining rooms, along with a full guest bath. Entertaining will be a breeze with your butlers pantry and kitchen island fitted with granite counter tops and all new stainless steel appliances. The fun won’t stop in this open concept kitchen/living room combo with more than enough space for gatherings. Expansive 20 ft vaulted ceilings with clerestory windows will fill your home with plenty of natural light. Upstairs you will find 3 additional bedrooms along with a fully remodeled guest bath and the master bedroom of your dreams. Beyond the french doors you’ll discover a walk-in closet ready for your wardrobe and a newly remodeled master bath that has been fitted with granite counter tops, all new porcelain tile and a seamless glass shower enclosure. The community features amenities for everyone including a community pool, playgrounds, a fishing dock along with tennis and volleyball courts. Just minutes to Disney World, Hamlin, Winter Garden and situated in an A rated school district, this home is ready for you.
Additional Information
- Taxes
- $5210
- Minimum Lease
- No Minimum
- HOA Fee
- $210
- HOA Payment Schedule
- Quarterly
- Maintenance Includes
- Pool
- Location
- Sidewalk
- Community Features
- Playground, Pool, Sidewalks, Tennis Courts, No Deed Restriction
- Property Description
- Two Story
- Zoning
- P-D
- Interior Layout
- Ceiling Fans(s), Eat-in Kitchen, High Ceilings, Kitchen/Family Room Combo
- Interior Features
- Ceiling Fans(s), Eat-in Kitchen, High Ceilings, Kitchen/Family Room Combo
- Floor
- Carpet, Ceramic Tile
- Appliances
- Dishwasher, Electric Water Heater, Microwave, Range, Refrigerator
- Utilities
- BB/HS Internet Available, Cable Available, Electricity Connected, Phone Available, Public, Sewer Connected
- Heating
- Central
- Air Conditioning
- Central Air
- Exterior Construction
- Block, Stucco
- Exterior Features
- Sprinkler Metered
- Roof
- Shingle
- Foundation
- Slab
- Pool
- Community
- Garage Carport
- 2 Car Garage
- Garage Spaces
- 2
- Garage Features
- Alley Access, Driveway
- Garage Dimensions
- 20x22
- Elementary School
- Sunset Park Elem
- Middle School
- Horizon West Middle School
- High School
- Windermere High School
- Pets
- Not allowed
- Flood Zone Code
- x
- Parcel ID
- 27-23-24-5428-04-510
- Legal Description
- LAKES OF WINDERMERE PHASE 2A 60/63 LOT 451
Mortgage Calculator
Listing courtesy of FATHOM REALTY FL LLC. Selling Office: PREMIER SOTHEBYS INT'L REALTY.
StellarMLS is the source of this information via Internet Data Exchange Program. All listing information is deemed reliable but not guaranteed and should be independently verified through personal inspection by appropriate professionals. Listings displayed on this website may be subject to prior sale or removal from sale. Availability of any listing should always be independently verified. Listing information is provided for consumer personal, non-commercial use, solely to identify potential properties for potential purchase. All other use is strictly prohibited and may violate relevant federal and state law. Data last updated on
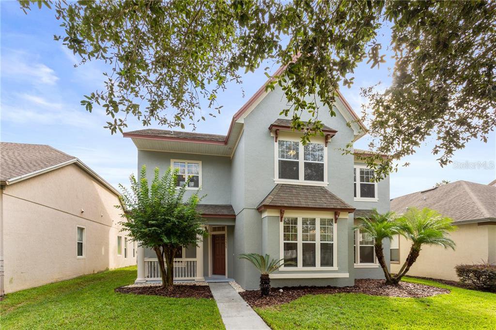
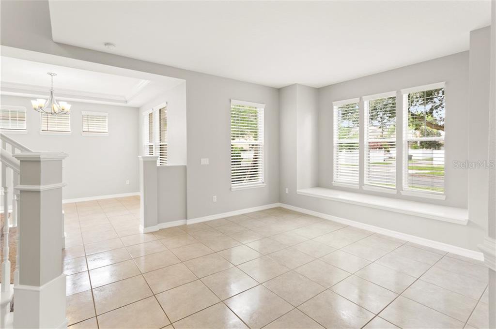
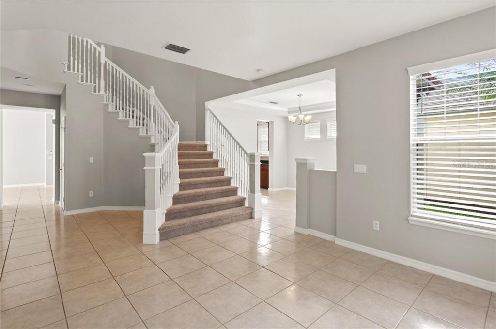
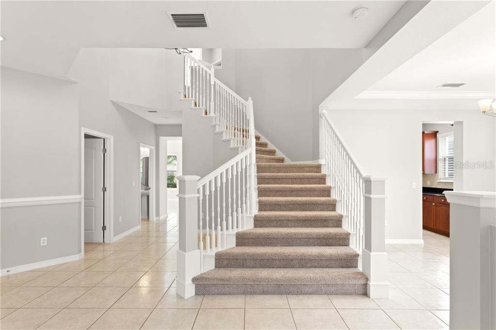
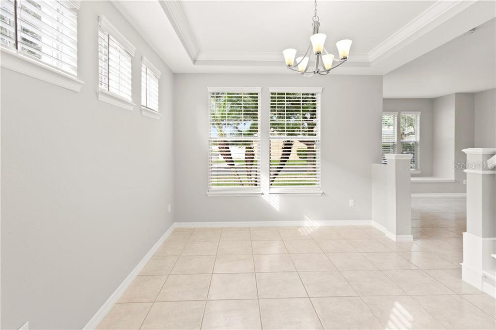
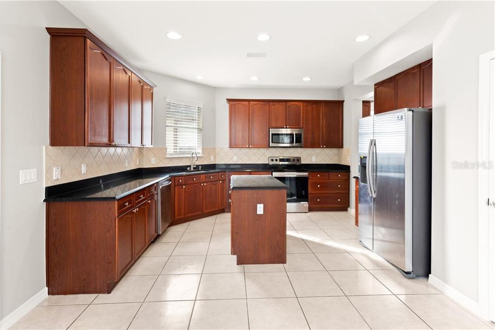
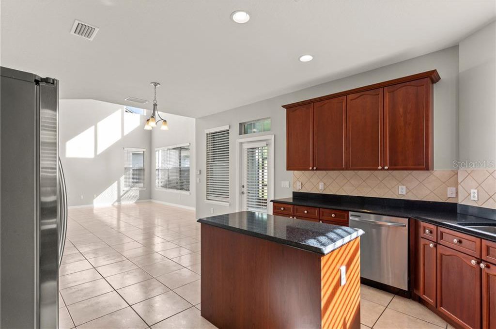
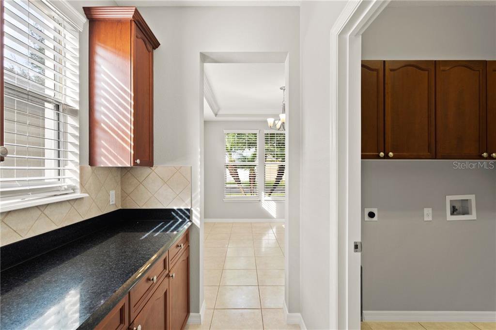
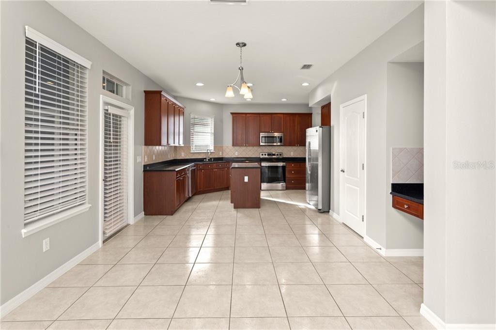
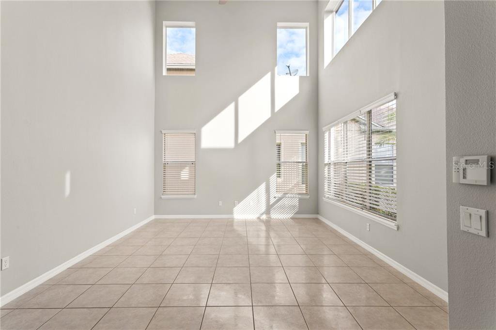
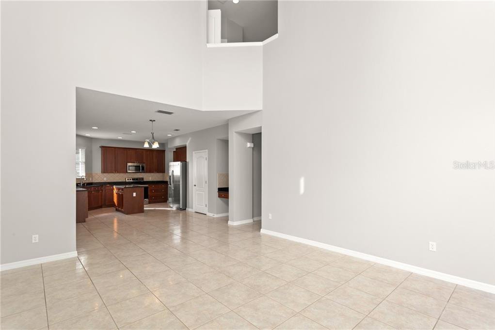
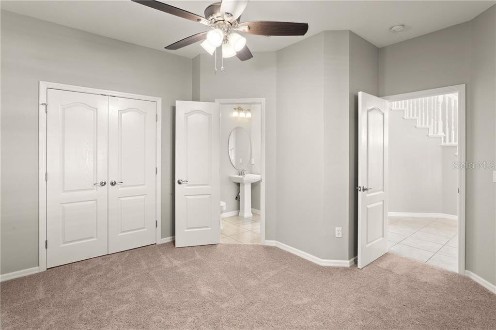
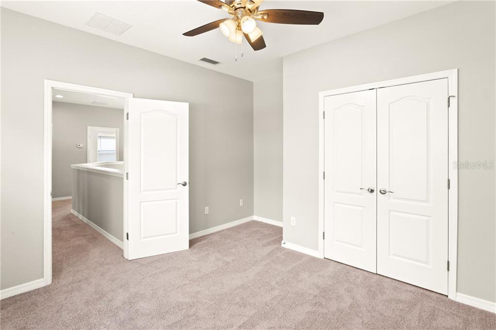
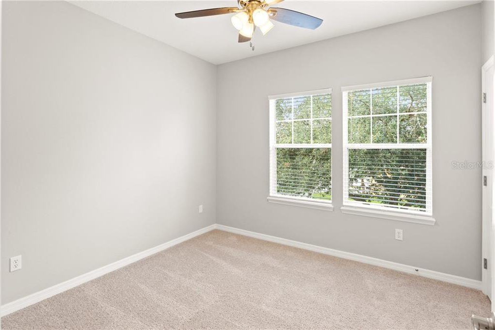
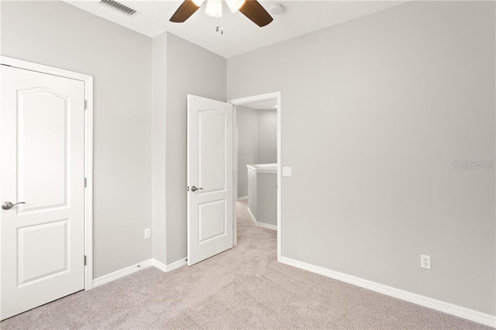
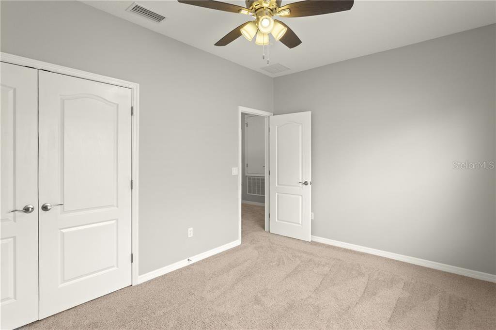

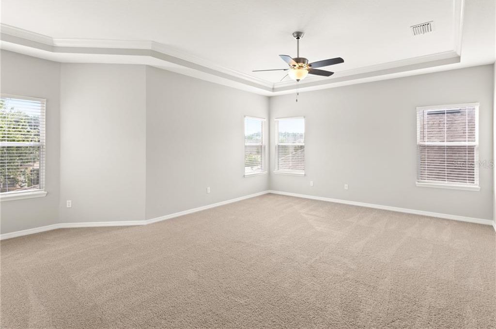
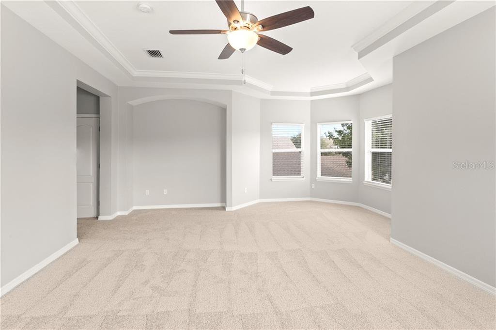
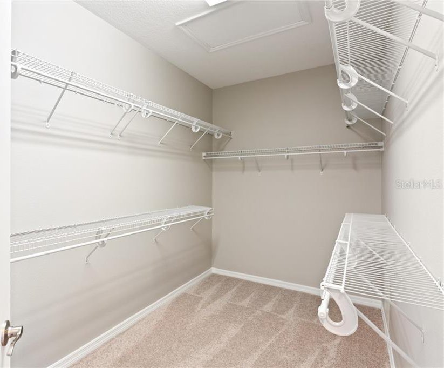
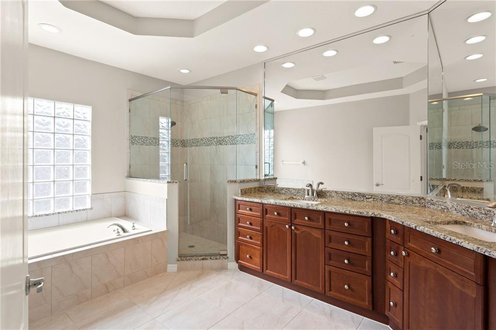
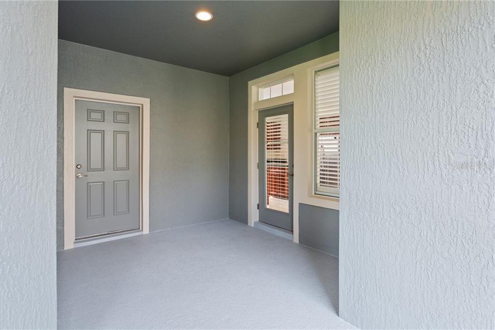
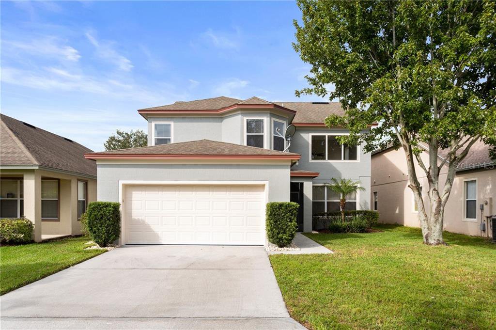
/u.realgeeks.media/belbenrealtygroup/400dpilogo.png)