26307 Biltmore Street, Sorrento, FL 32776
- $239,900
- 3
- BD
- 2
- BA
- 1,700
- SqFt
- Sold Price
- $239,900
- List Price
- $239,900
- Status
- Sold
- Closing Date
- Dec 11, 2019
- MLS#
- O5824331
- Property Style
- Single Family
- Architectural Style
- Ranch
- Year Built
- 1987
- Bedrooms
- 3
- Bathrooms
- 2
- Living Area
- 1,700
- Lot Size
- 17,500
- Acres
- 0.40
- Total Acreage
- 1/4 Acre to 21779 Sq. Ft.
- Legal Subdivision Name
- Mount Plymouth
- MLS Area Major
- Sorrento / Mount Plymouth
Property Description
Welcome to this adorable home on nearly a half acre, chock full of country charm yet with city convenience! NO HOA community where you'll meet lots of neighbors while they are taking a leisurely cruise in their golf cart! Just minutes to new, improved roadways & the 429, offering streamlined access to all points north, south east & west of Orlando! Light & bright 3 bedroom/2 bath home on a tree-lined street. MOVE-IN ready, picture-perfect home! Bring the boat & RV! Completely updated Landscaping and Irrigation system! Recent tree(s) removal gives this home a manicured resort-feel! Other updates include Newer A/C (2016, inside & out) with 10-yr. manufacturer's warranty! Newer carpet in bedrooms, newer interior paint, newer exterior lighting and laminate wood-look floors throughout most of the remaining living space. Master bedroom with sleek master bath feels like a private retreat, and offers views of the side yard thru glass sliders. Huge combination Living/Dining spaces offer lots of furniture placement options! Kitchen w/ wood cabinetry and cozy dinette, flows into the Family Room or extra dining area, as it is currently utilized. Large inside utility room leads out to the 2-car garage w/ lots of storage. Shaded screened back porch is ultra-private & leads to the lush, fenced backyard. You'll be hard-pressed to find a better maintained home in this condition at this price! Just a short drive to the beaches or the attractions! You will need to HURRY on this one! Call today for your private showing!
Additional Information
- Taxes
- $1568
- Minimum Lease
- 7 Months
- Location
- Paved
- Community Features
- No Deed Restriction
- Property Description
- One Story
- Zoning
- R-6
- Interior Layout
- Ceiling Fans(s), Eat-in Kitchen, High Ceilings, Living Room/Dining Room Combo, Open Floorplan, Skylight(s), Split Bedroom, Walk-In Closet(s)
- Interior Features
- Ceiling Fans(s), Eat-in Kitchen, High Ceilings, Living Room/Dining Room Combo, Open Floorplan, Skylight(s), Split Bedroom, Walk-In Closet(s)
- Floor
- Carpet, Ceramic Tile, Laminate
- Appliances
- Dishwasher, Electric Water Heater, Microwave, Range, Refrigerator
- Utilities
- Electricity Connected
- Heating
- Central
- Air Conditioning
- Central Air
- Exterior Construction
- Stucco, Wood Frame
- Exterior Features
- Irrigation System, Sliding Doors
- Roof
- Shingle
- Foundation
- Slab
- Pool
- No Pool
- Garage Carport
- 2 Car Garage
- Garage Spaces
- 2
- Garage Features
- Boat
- Garage Dimensions
- 25x20
- Pets
- Allowed
- Flood Zone Code
- x
- Parcel ID
- 28-19-28-010007901300
- Legal Description
- MT PLYMOUTH LOTS 13 & 14, BLK 79, E'LY 1/2 OF ODEN ST NOW VACATED LYING S'LY OF W'LY EXTENSION OF N'LY LINE OF LOT 13 & N OF N'LY LINE OF R/W OF BILTMORE ST PB 8 PG 85 ORB 1286 PG 963, ORB 2020 PG 2231
Mortgage Calculator
Listing courtesy of KELLER WILLIAMS HERITAGE REALTY. Selling Office: COLDWELL BANKER RESIDENTIAL RE.
StellarMLS is the source of this information via Internet Data Exchange Program. All listing information is deemed reliable but not guaranteed and should be independently verified through personal inspection by appropriate professionals. Listings displayed on this website may be subject to prior sale or removal from sale. Availability of any listing should always be independently verified. Listing information is provided for consumer personal, non-commercial use, solely to identify potential properties for potential purchase. All other use is strictly prohibited and may violate relevant federal and state law. Data last updated on
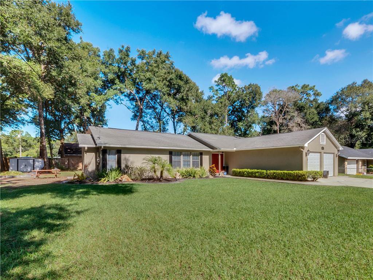
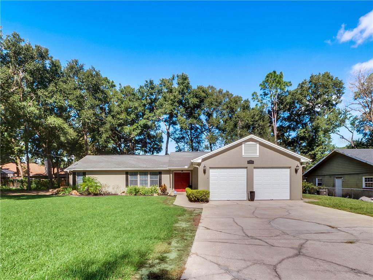
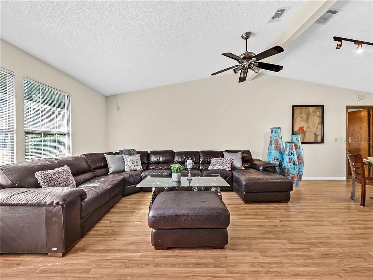
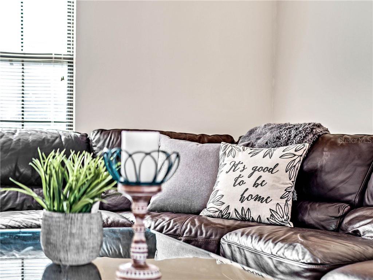
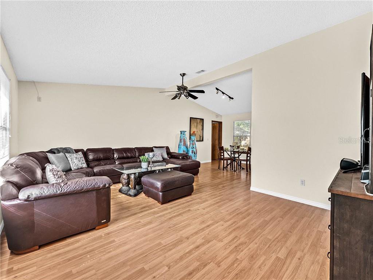
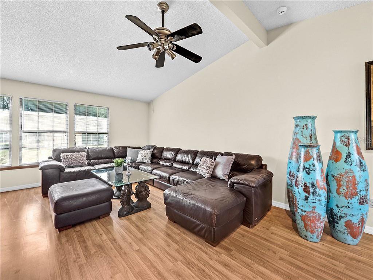
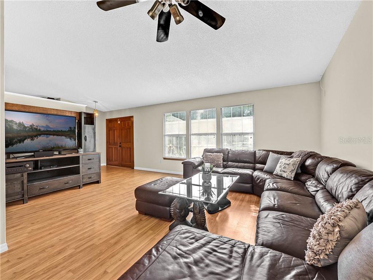
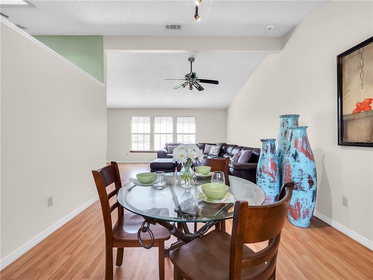

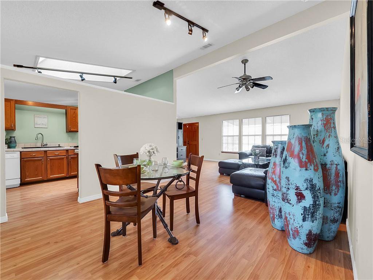
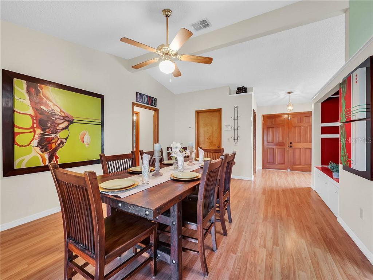
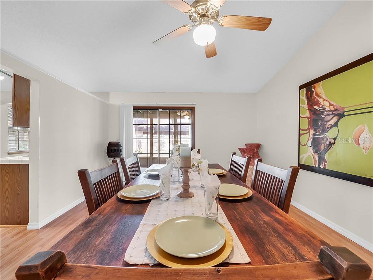
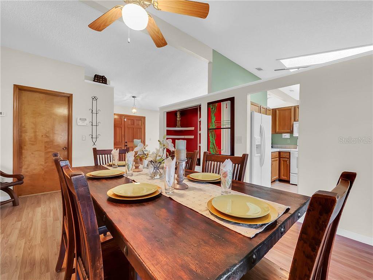
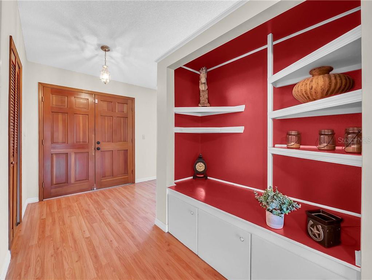
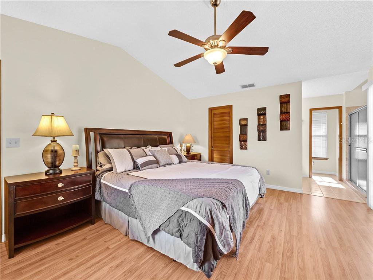
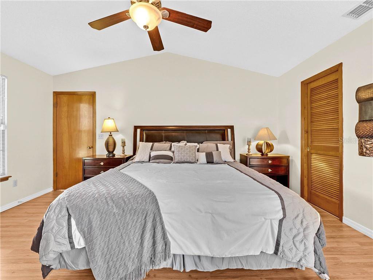
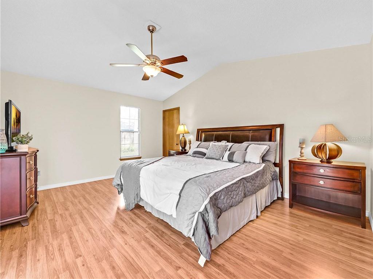
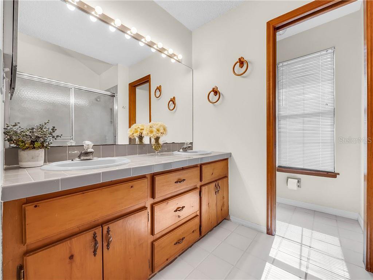
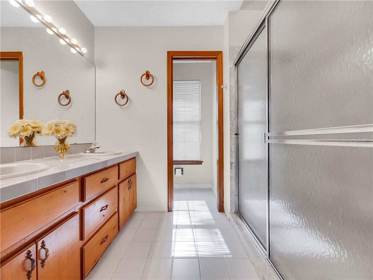
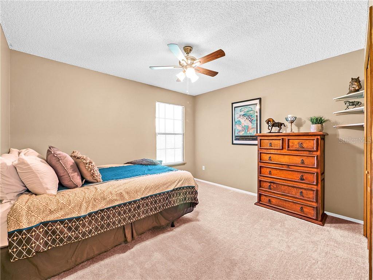
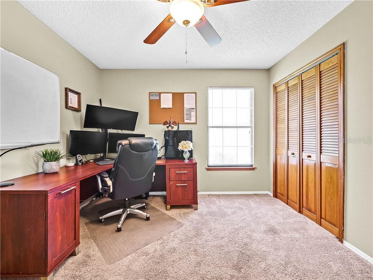
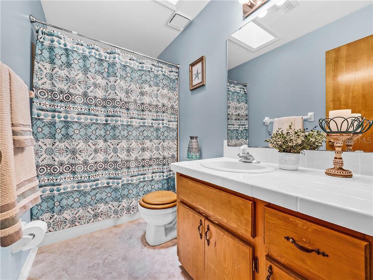
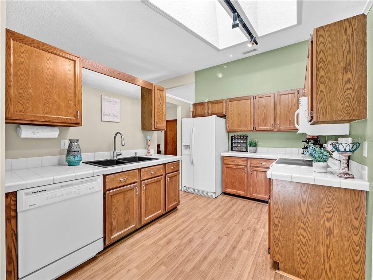
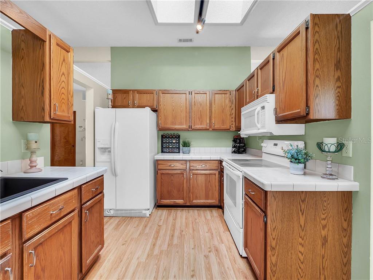
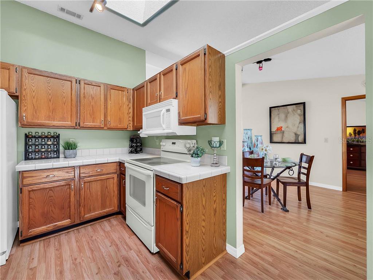
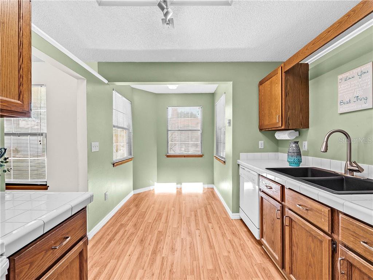
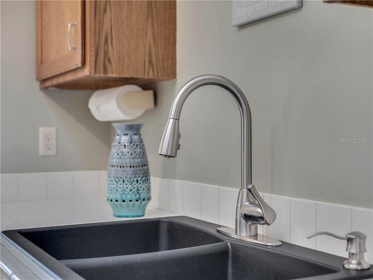
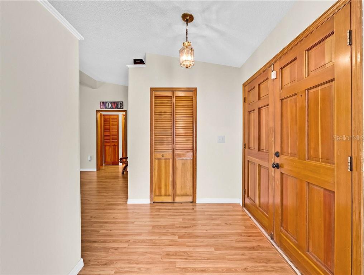
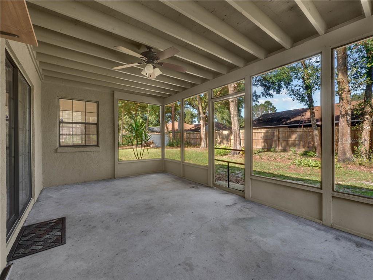
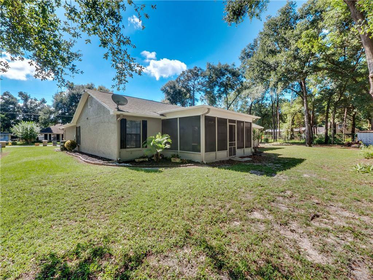
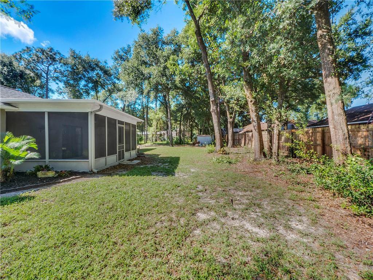
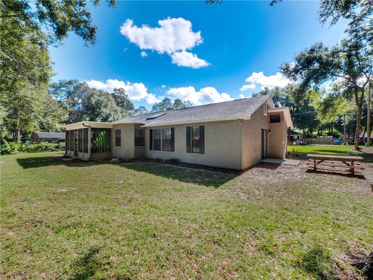
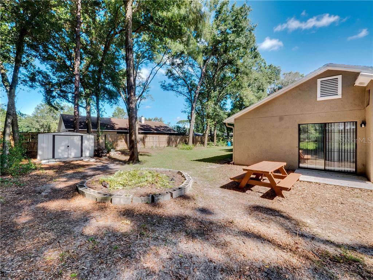
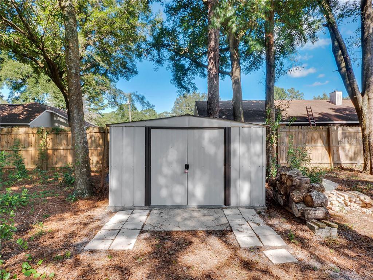
/u.realgeeks.media/belbenrealtygroup/400dpilogo.png)