1822 Precious Circle, Apopka, FL 32712
- $280,000
- 4
- BD
- 3
- BA
- 2,211
- SqFt
- Sold Price
- $280,000
- List Price
- $295,000
- Status
- Sold
- Closing Date
- Dec 27, 2019
- MLS#
- O5824150
- Property Style
- Single Family
- Year Built
- 2003
- Bedrooms
- 4
- Bathrooms
- 3
- Living Area
- 2,211
- Lot Size
- 9,184
- Acres
- 0.21
- Total Acreage
- Up to 10, 889 Sq. Ft.
- Legal Subdivision Name
- Stoneywood Ph 11
- MLS Area Major
- Apopka
Property Description
Beautifully maintained home in the Errol Estates community with lots of upgrades, plenty of natural light and high ceilings. This home has a perfectly split floor plan with the master on one side of the home, and on the right side of the home a second bedroom with a separate bath and two bedrooms and one bath. This home also has a formal dining and living room and a spacious family room. Gourmet kitchen with 42’ wood cabinets, Corian countertops, backsplash and stainless-steel appliances. Tile flooring throughout the home except in the bedrooms. Screened in patio with solar cover windows to keep the heat out of the patio so you can enjoy the patio even in the hot days. Fenced backyard so you can enjoy your privacy. Oversized 2 car garage with high ceilings. Home has fans and blinds in every room, water heater is 5 years old and it is solar to saves you money with your monthly electric bill, solar system is 6 years old, A/C is 6 years old, thick insulation in the attic to keep the heat out and lastly gutters. Conveniently located to major shopping areas, dining, hospitals and easy access to SR-429. Apopka has a small-town charm with tree-lined neighborhoods and is located about 20 minutes northwest of Orlando. It has beautiful lakes, springs and forests perfect for outdoor recreation such as fishing on Lake Apopka, canoe or kayaking at Wekiva Springs State Park, or cycle on the 22 miles of the West Orange Trail.
Additional Information
- Taxes
- $2052
- Minimum Lease
- 1-2 Years
- HOA Fee
- $445
- HOA Payment Schedule
- Annually
- Community Features
- Deed Restrictions
- Property Description
- One Story
- Zoning
- R-3
- Interior Layout
- Ceiling Fans(s), High Ceilings, Master Downstairs, Open Floorplan, Solid Surface Counters, Solid Wood Cabinets, Split Bedroom, Walk-In Closet(s)
- Interior Features
- Ceiling Fans(s), High Ceilings, Master Downstairs, Open Floorplan, Solid Surface Counters, Solid Wood Cabinets, Split Bedroom, Walk-In Closet(s)
- Floor
- Carpet, Ceramic Tile
- Appliances
- Dishwasher, Microwave, Range, Refrigerator, Solar Hot Water, Solar Hot Water
- Utilities
- BB/HS Internet Available, Cable Available, Electricity Connected, Public, Sewer Connected, Street Lights
- Heating
- Central, Electric
- Air Conditioning
- Central Air
- Exterior Construction
- Block, Stucco
- Exterior Features
- Fence, Rain Gutters, Sidewalk, Sliding Doors
- Roof
- Shingle
- Foundation
- Slab
- Pool
- No Pool
- Garage Carport
- 2 Car Garage
- Garage Spaces
- 2
- Garage Features
- Driveway
- Garage Dimensions
- 24x24
- Pets
- Allowed
- Flood Zone Code
- x
- Parcel ID
- 282032783001380
- Legal Description
- STONEYWOOD PHASE II 52/26 LOT 138
Mortgage Calculator
Listing courtesy of UNITED REAL ESTATE PREFERRED. Selling Office: RE/MAX PRIME PROPERTIES.
StellarMLS is the source of this information via Internet Data Exchange Program. All listing information is deemed reliable but not guaranteed and should be independently verified through personal inspection by appropriate professionals. Listings displayed on this website may be subject to prior sale or removal from sale. Availability of any listing should always be independently verified. Listing information is provided for consumer personal, non-commercial use, solely to identify potential properties for potential purchase. All other use is strictly prohibited and may violate relevant federal and state law. Data last updated on
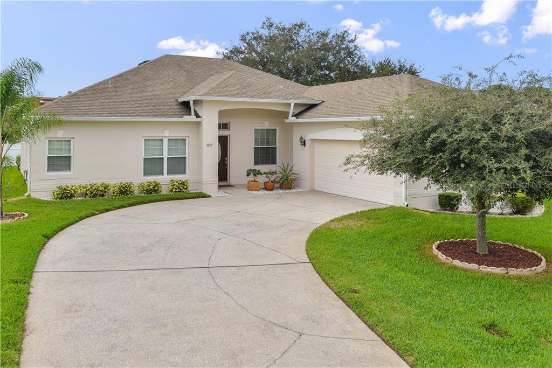
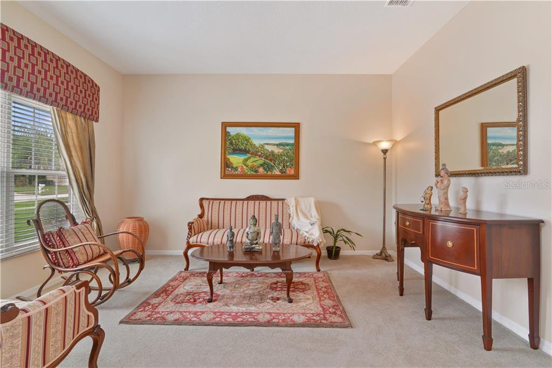
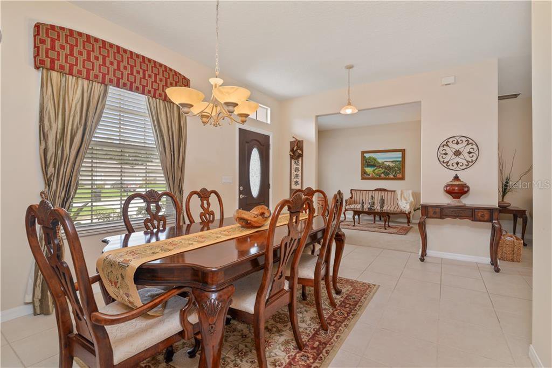
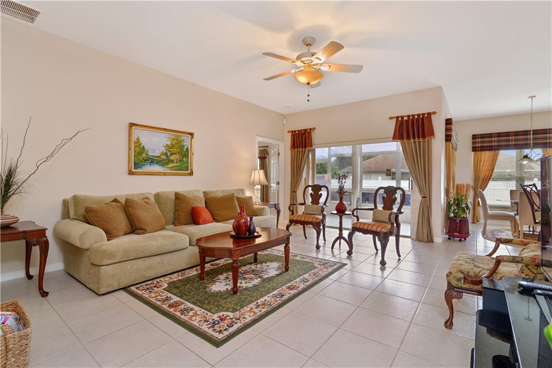
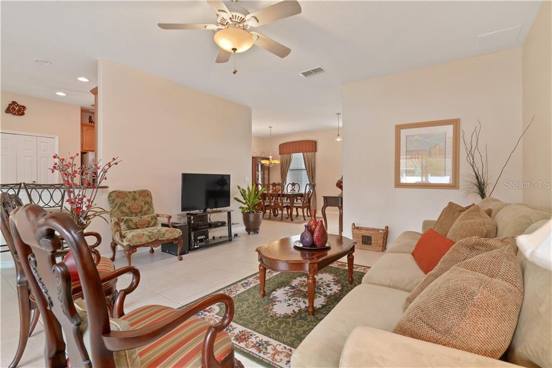
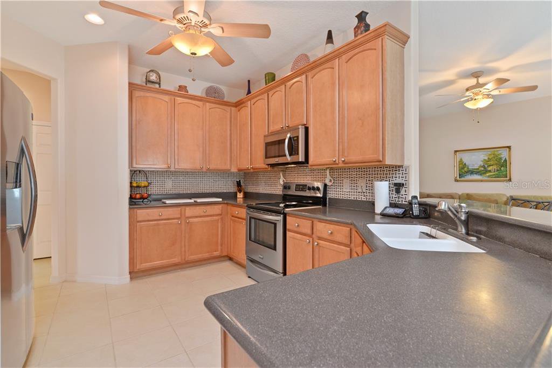
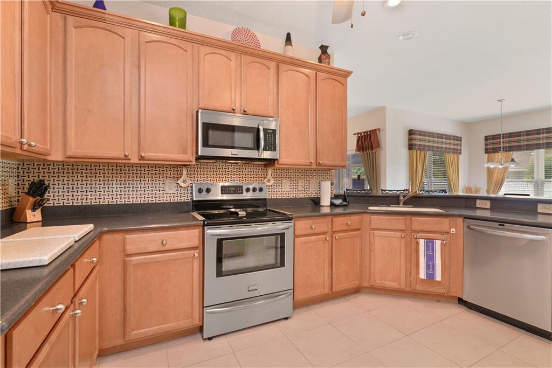
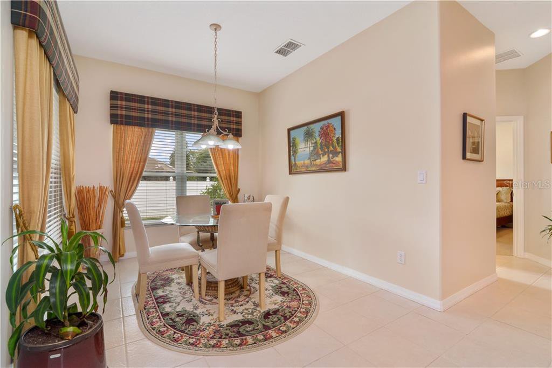
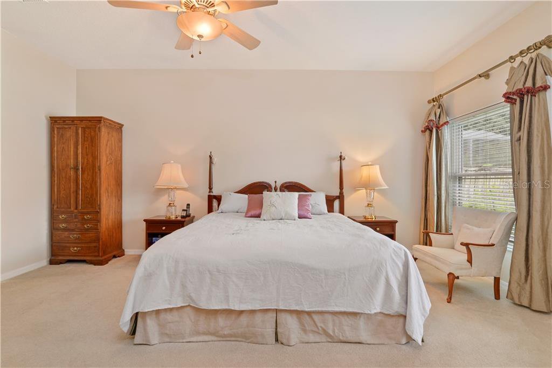
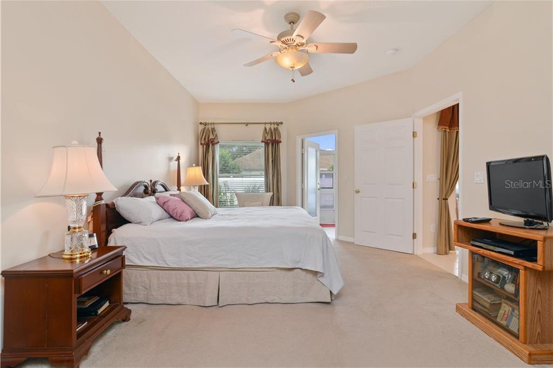
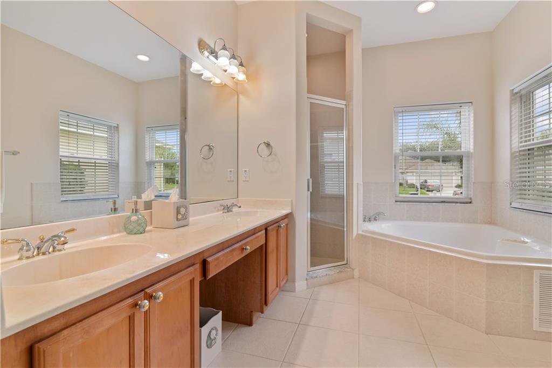
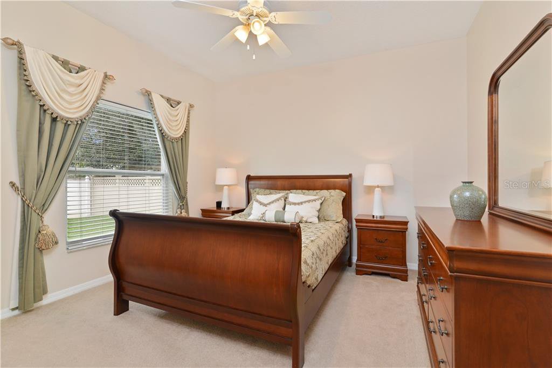
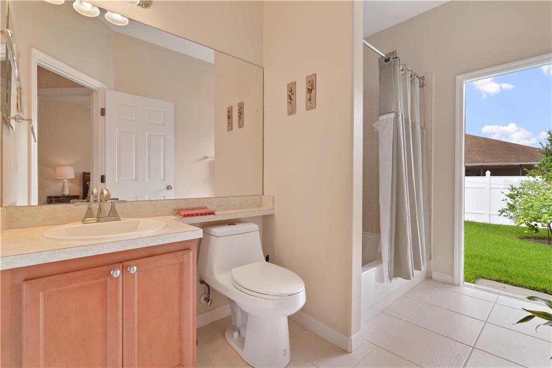
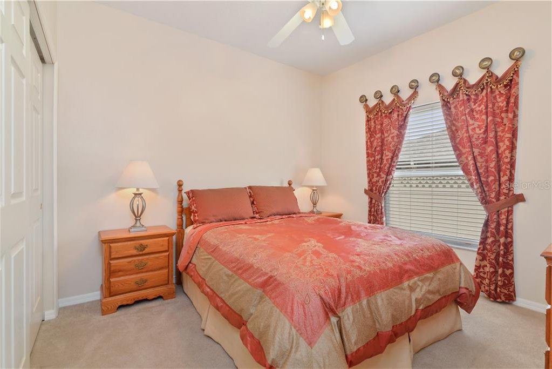
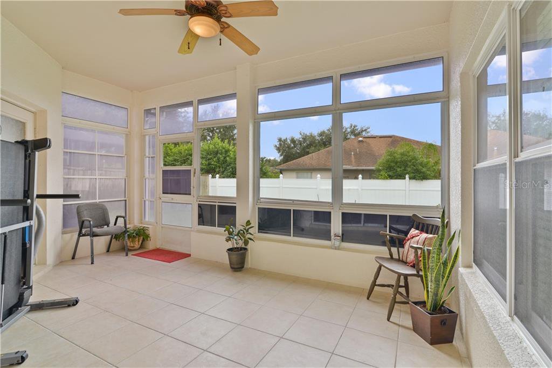
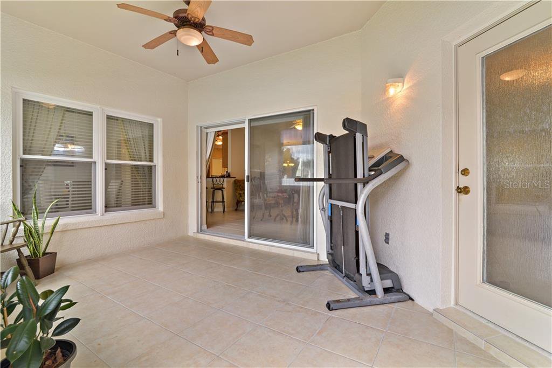
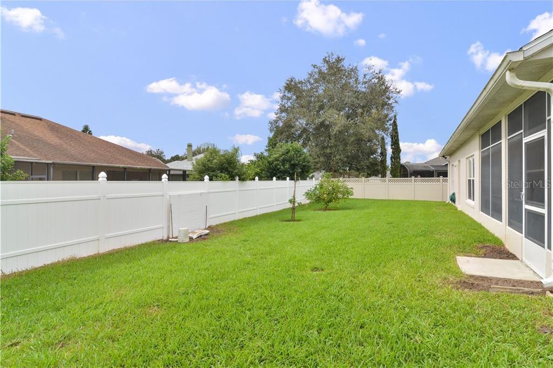
/u.realgeeks.media/belbenrealtygroup/400dpilogo.png)