4145 Golden Willow Circle, Apopka, FL 32712
- $360,000
- 4
- BD
- 3
- BA
- 2,510
- SqFt
- Sold Price
- $360,000
- List Price
- $349,999
- Status
- Sold
- Closing Date
- Jun 11, 2020
- MLS#
- O5824122
- Property Style
- Single Family
- Year Built
- 2016
- Bedrooms
- 4
- Bathrooms
- 3
- Living Area
- 2,510
- Lot Size
- 29,732
- Acres
- 0.68
- Total Acreage
- 1/2 Acre to 1 Acre
- Legal Subdivision Name
- Oak Ridge
- MLS Area Major
- Apopka
Property Description
You will not be disappointed in this Ryland home. Why wait to build when you can move right in this updated home on an oversized lot with a side entry garage. This modern and spectacular Apopka home is move-in ready and packed with upgrades! With four bedrooms and 3 full baths and over 2,500 square feet, you'll feel comfortable living and entertaining inside its wide-open floor plan. Through its front doors, you'll glide across beautiful tile floors pass the den and into its generous family room and central kitchen. Elegant cabinets, granite counter-tops, breakfast bar island, and a closet pantry make this kitchen an entertainer's dream. From the family room, enjoy lots of natural light from double sliders that open out to the home's large screen enclosed covered lanai. Enjoy sleeping in your large master suite that overlooks the backyard. The master bath boasts his-and-her sinks, separate tub and shower, and a large walk-in closet (California inspired shelving). Oak Ridge is one of the most desirable GATED neighborhoods in Apopka, as it is close to all the positive growth & development, top-notch schools, highways for an EASY commute, access to downtown and so much more!! Call us for more information and your private showing today!!
Additional Information
- Taxes
- $3366
- Minimum Lease
- 7 Months
- HOA Fee
- $305
- HOA Payment Schedule
- Quarterly
- Location
- Oversized Lot, Sidewalk, Private
- Community Features
- Deed Restrictions, Gated, Gated Community
- Property Description
- Two Story
- Zoning
- R-1AAA
- Interior Layout
- Ceiling Fans(s), Kitchen/Family Room Combo, Living Room/Dining Room Combo, Open Floorplan
- Interior Features
- Ceiling Fans(s), Kitchen/Family Room Combo, Living Room/Dining Room Combo, Open Floorplan
- Floor
- Carpet, Ceramic Tile
- Appliances
- Built-In Oven, Cooktop, Dishwasher, Disposal, Electric Water Heater, Microwave
- Utilities
- Cable Available, Electricity Connected, Underground Utilities
- Heating
- Central, Electric
- Air Conditioning
- Central Air
- Exterior Construction
- Block, Stucco, Wood Frame
- Exterior Features
- Fence, Irrigation System, Sliding Doors
- Roof
- Shingle
- Foundation
- Slab
- Pool
- No Pool
- Garage Carport
- 2 Car Garage
- Garage Spaces
- 2
- Garage Features
- Garage Door Opener, Garage Faces Side, Parking Pad
- Garage Dimensions
- 20x20
- Pets
- Allowed
- Flood Zone Code
- X
- Parcel ID
- 18-20-28-6100-01-600
- Legal Description
- OAK RIDGE PHASE 2 87/133 LOT 160
Mortgage Calculator
Listing courtesy of PRESTIGE PROPERTY SHOP LLC. Selling Office: EXP REALTY LLC.
StellarMLS is the source of this information via Internet Data Exchange Program. All listing information is deemed reliable but not guaranteed and should be independently verified through personal inspection by appropriate professionals. Listings displayed on this website may be subject to prior sale or removal from sale. Availability of any listing should always be independently verified. Listing information is provided for consumer personal, non-commercial use, solely to identify potential properties for potential purchase. All other use is strictly prohibited and may violate relevant federal and state law. Data last updated on
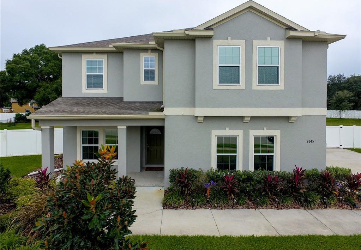
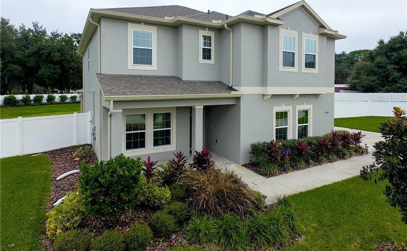
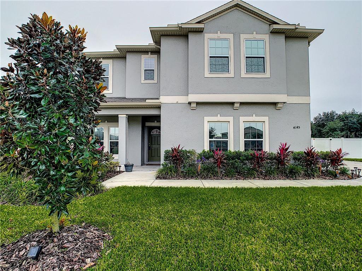
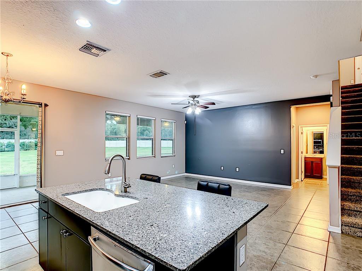
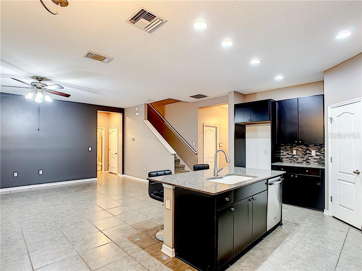
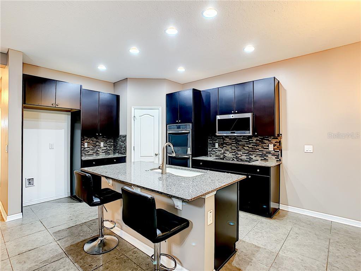
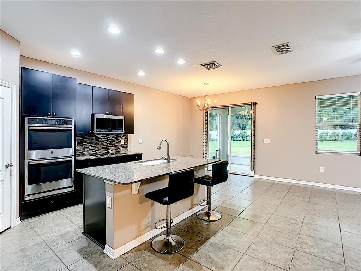
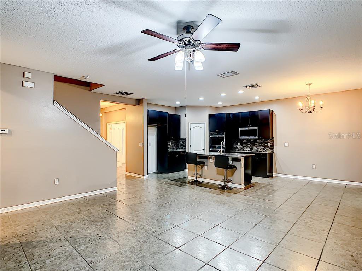
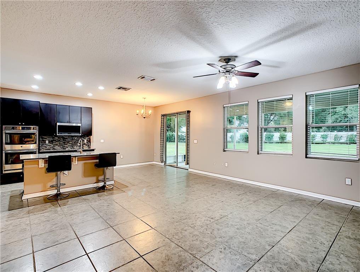
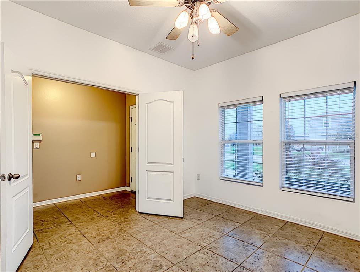
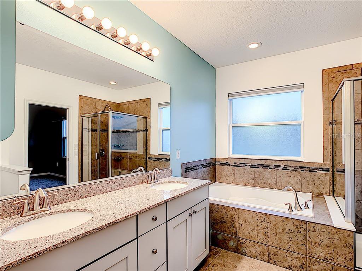
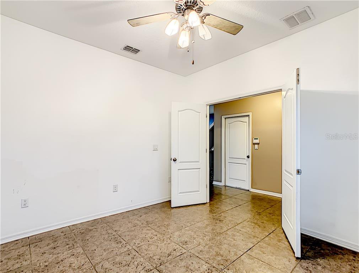
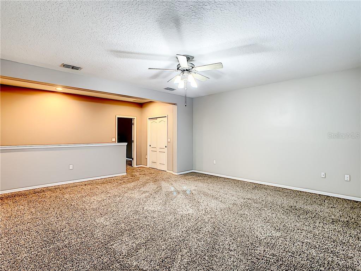
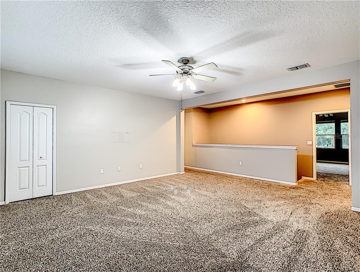
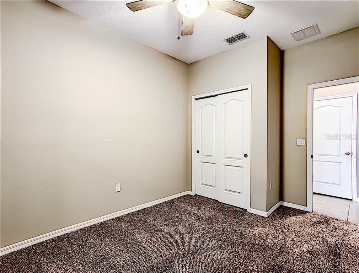
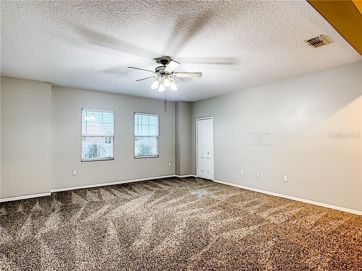
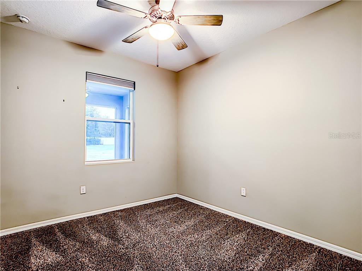
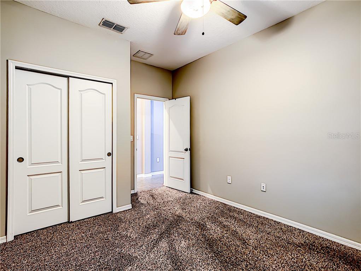
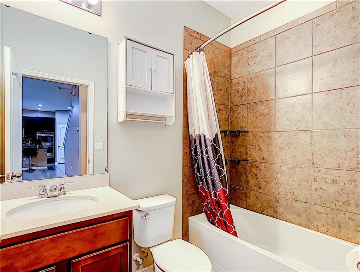
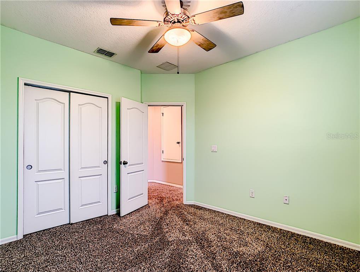
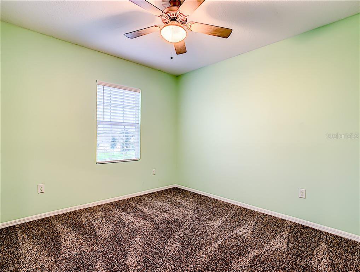
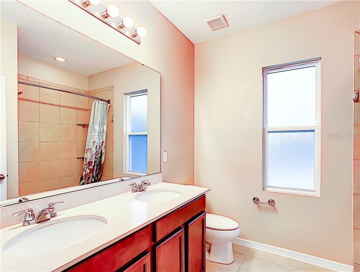
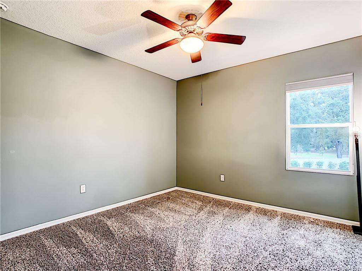
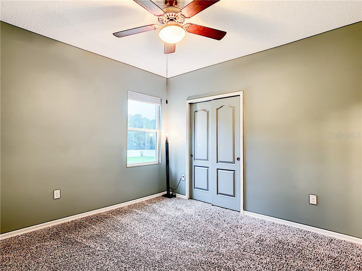
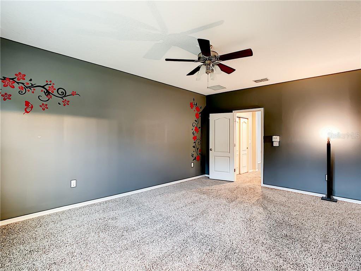
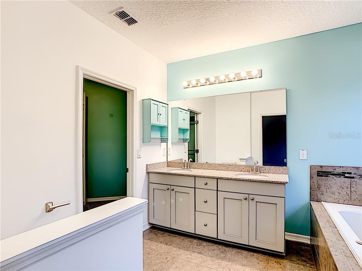
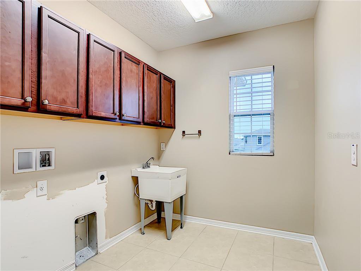
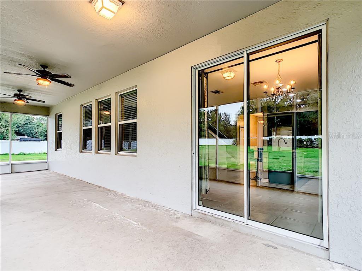
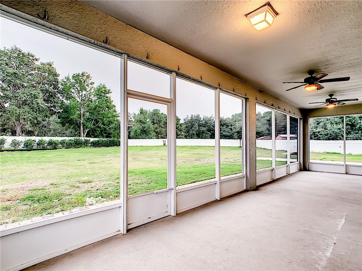
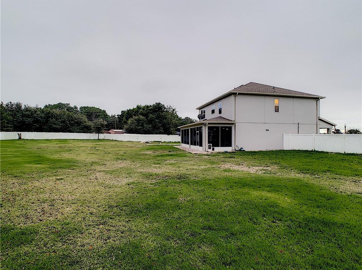
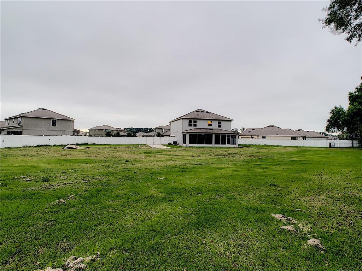
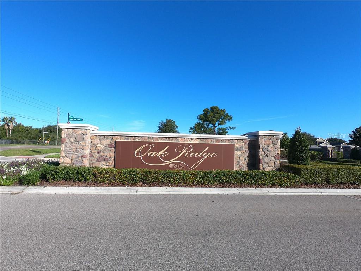
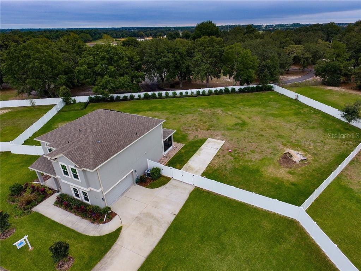
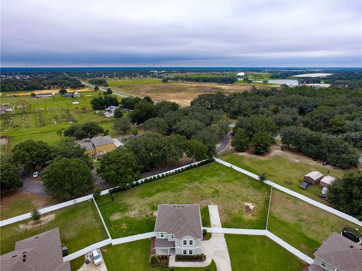
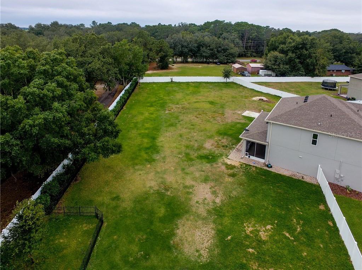
/u.realgeeks.media/belbenrealtygroup/400dpilogo.png)