32625 View Haven Lane, Sorrento, FL 32776
- $432,000
- 4
- BD
- 3
- BA
- 3,131
- SqFt
- Sold Price
- $432,000
- List Price
- $447,500
- Status
- Sold
- Closing Date
- Feb 21, 2020
- MLS#
- O5823531
- Property Style
- Single Family
- Year Built
- 2014
- Bedrooms
- 4
- Bathrooms
- 3
- Living Area
- 3,131
- Lot Size
- 23,011
- Acres
- 0.53
- Total Acreage
- 1/2 Acre to 1 Acre
- Legal Subdivision Name
- Heathrow Country Estate
- MLS Area Major
- Sorrento / Mount Plymouth
Property Description
Start the New Year in your new home. As you pull into the brick-paved driveway you will immediately notice how meticulous this property is. Upon entry to the foyer you will feel like you are in a model home. The kitchen is like a dream with 42" wood cabinets, granite counter tops and island, Energy Star qualified Microwave, Range, Dishwasher and Wood Panel Refrigerator. The kitchen area overlooks the family room providing a perfect entertaining space. A large private Master suite with wood floors, California closet, bathroom with double vanities, his and hers walk in shower with a glass divider, and a spacious soaking tub where you can relax the day away. Three additional bedrooms and two full baths are perfect for a big family. This beautiful home comes with wood floors, crown moldings, chair railing in the dining room, tray ceilings, surround sound adding perfection to the detail. Red Tail is a highly desirable guard gated golf community. It is a luxury living with a beautiful Clubhouse, Fitness Center, Pool, Tennis Courts surrounded by natural charm.
Additional Information
- Taxes
- $4950
- Minimum Lease
- No Minimum
- HOA Fee
- $783
- HOA Payment Schedule
- Quarterly
- Other Fees Amount
- 86
- Other Fees Term
- Monthly
- Community Features
- No Deed Restriction
- Property Description
- One Story
- Zoning
- PUD
- Interior Layout
- Ceiling Fans(s), Crown Molding, In Wall Pest System, Kitchen/Family Room Combo, Pest Guard System, Solid Wood Cabinets, Split Bedroom, Stone Counters, Thermostat, Tray Ceiling(s), Walk-In Closet(s)
- Interior Features
- Ceiling Fans(s), Crown Molding, In Wall Pest System, Kitchen/Family Room Combo, Pest Guard System, Solid Wood Cabinets, Split Bedroom, Stone Counters, Thermostat, Tray Ceiling(s), Walk-In Closet(s)
- Floor
- Carpet, Ceramic Tile, Hardwood
- Appliances
- Built-In Oven, Convection Oven, Cooktop, Dishwasher, Disposal, Dryer, Electric Water Heater, Exhaust Fan, Ice Maker, Microwave, Range, Range Hood, Refrigerator, Washer
- Utilities
- BB/HS Internet Available, Cable Available, Electricity Connected, Fire Hydrant, Sewer Connected, Sprinkler Recycled, Street Lights, Underground Utilities
- Heating
- Electric, Heat Pump
- Air Conditioning
- Central Air
- Exterior Construction
- Block, Stucco
- Exterior Features
- Irrigation System, Lighting
- Roof
- Tile
- Foundation
- Slab
- Pool
- No Pool
- Garage Carport
- 3 Car Garage
- Garage Spaces
- 3
- Garage Features
- Garage Door Opener, Garage Faces Side
- Garage Dimensions
- 32x22
- Elementary School
- Sorrento Elementary
- Middle School
- Mount Dora Middle
- High School
- Mount Dora High
- Pets
- Not allowed
- Flood Zone Code
- X
- Parcel ID
- 281920080100015700
- Legal Description
- HEATHROW COUNTRY ESTATE HOMES PHASE 2 SUB LOT 157 PB 57 PG 65-69 ORB 4608 PG 494 ORB 4789 PG 1979
Mortgage Calculator
Listing courtesy of CHARLES RUTENBERG REALTY ORLANDO. Selling Office: PREMIER SOTHEBYS INT'L REALTY.
StellarMLS is the source of this information via Internet Data Exchange Program. All listing information is deemed reliable but not guaranteed and should be independently verified through personal inspection by appropriate professionals. Listings displayed on this website may be subject to prior sale or removal from sale. Availability of any listing should always be independently verified. Listing information is provided for consumer personal, non-commercial use, solely to identify potential properties for potential purchase. All other use is strictly prohibited and may violate relevant federal and state law. Data last updated on
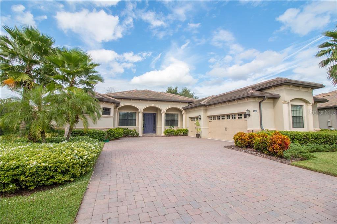
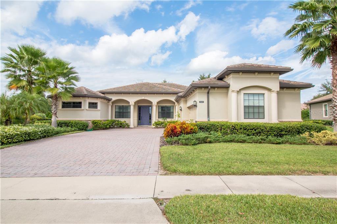
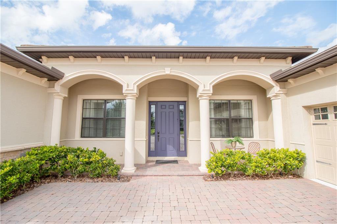
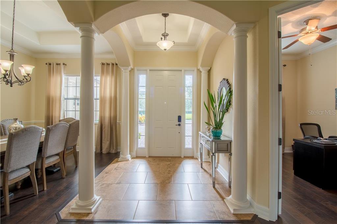
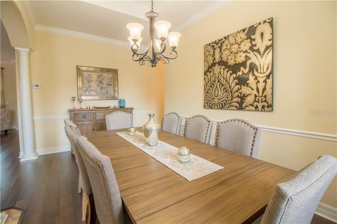
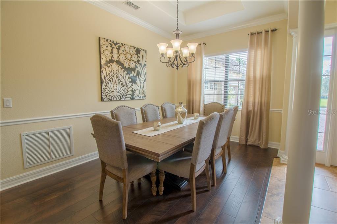
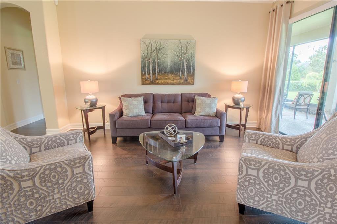
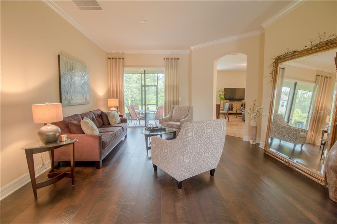
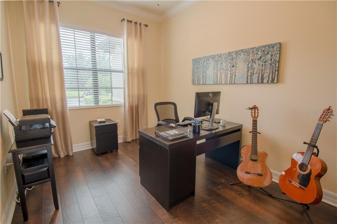
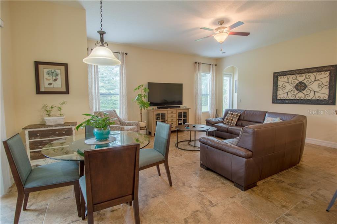
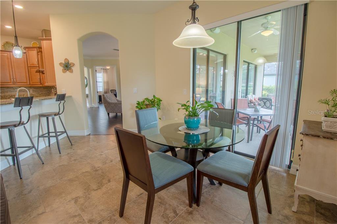
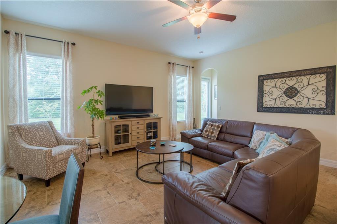
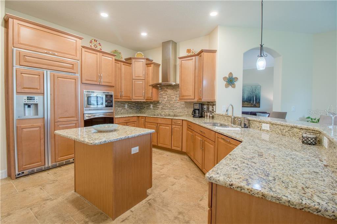
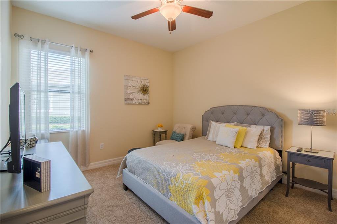
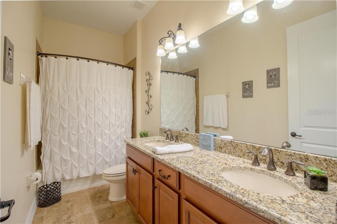
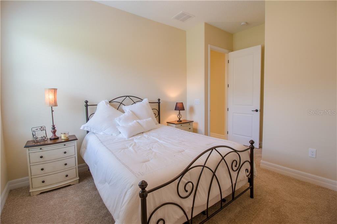
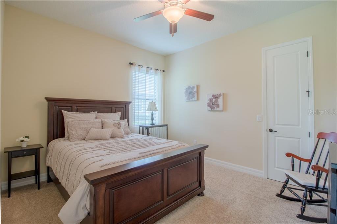
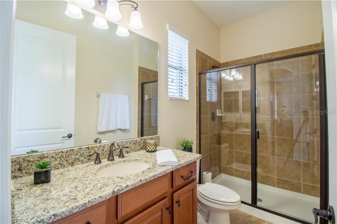
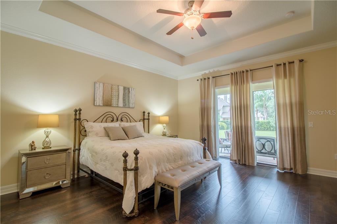
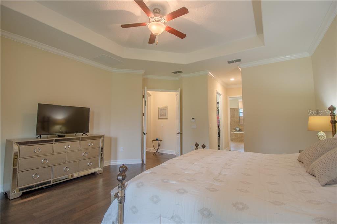
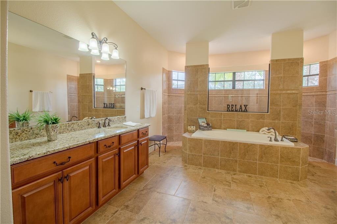
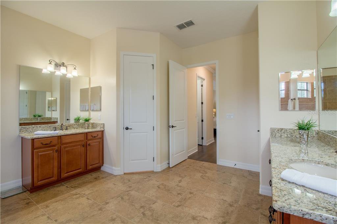
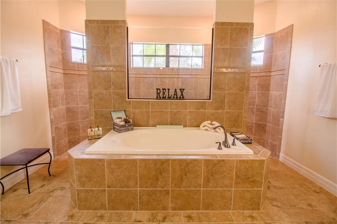
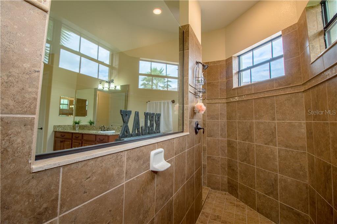
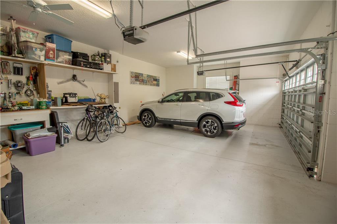
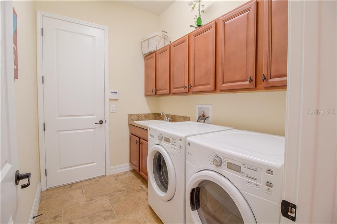
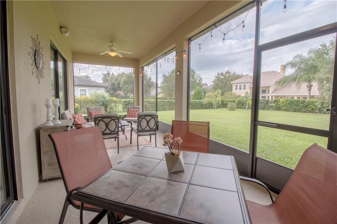
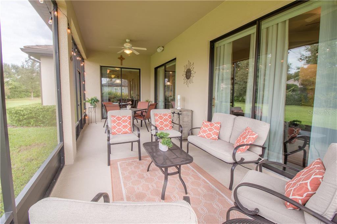
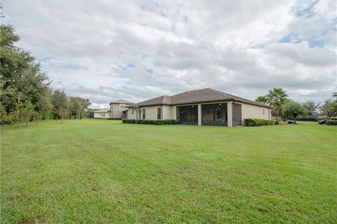
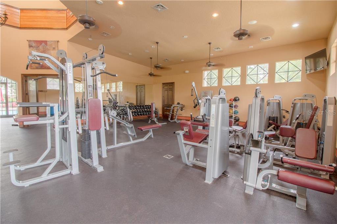
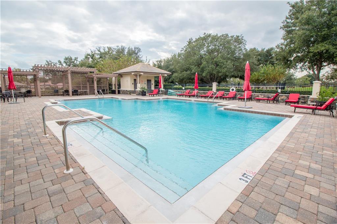
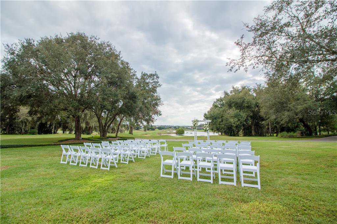
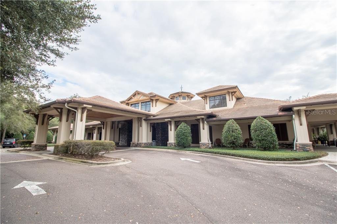
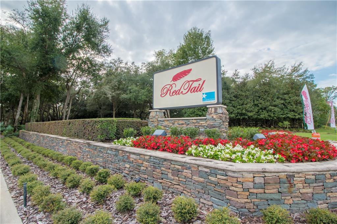
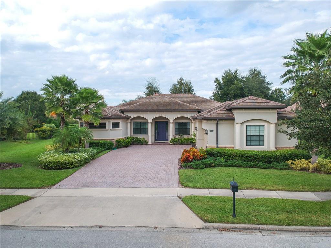
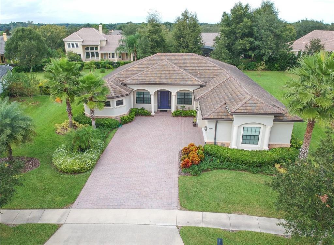
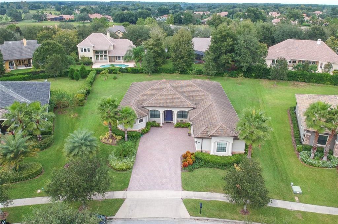
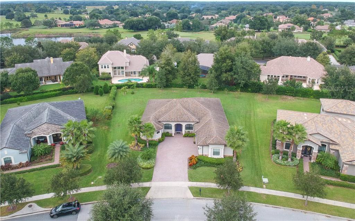
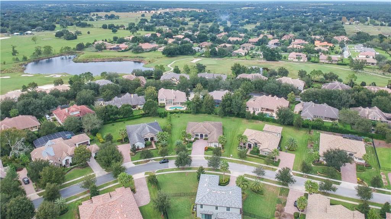
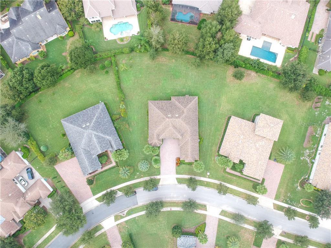
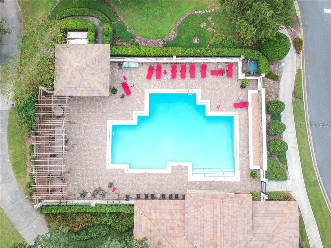
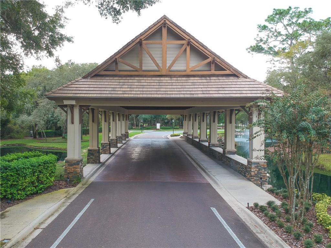
/u.realgeeks.media/belbenrealtygroup/400dpilogo.png)