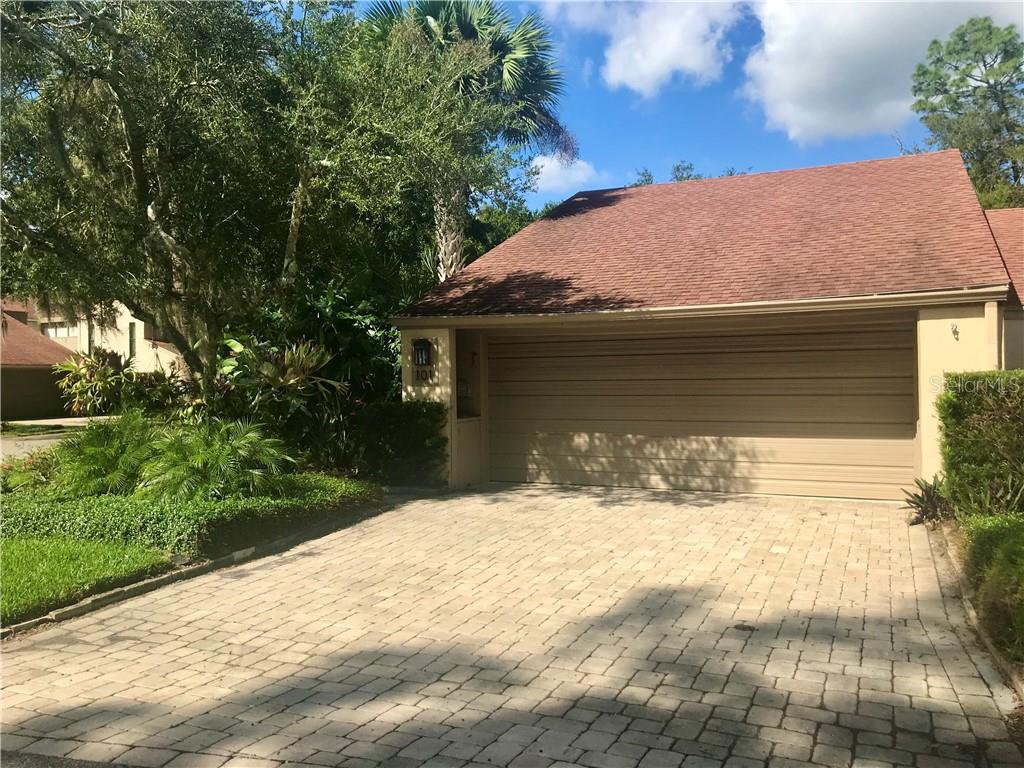101 Starling Lane, Longwood, FL 32779
- $260,000
- 2
- BD
- 2
- BA
- 2,179
- SqFt
- Sold Price
- $260,000
- List Price
- $289,000
- Status
- Sold
- Closing Date
- Dec 27, 2019
- MLS#
- O5823443
- Property Style
- Townhouse
- Architectural Style
- Contemporary
- Year Built
- 1974
- Bedrooms
- 2
- Bathrooms
- 2
- Living Area
- 2,179
- Lot Size
- 5,288
- Acres
- 0.12
- Total Acreage
- Up to 10, 889 Sq. Ft.
- Building Name
- 101
- Legal Subdivision Name
- Springs The Shadowood Vlg
- MLS Area Major
- Longwood/Wekiva Springs
Property Description
JUST REDUCED - THE SPRINGS - Tucked away on the LARGEST LOT in SHADOWOOD VILLAGE, this light & bright ONE STORY - CONER UNIT is located in the sought-after THE SPRINGS community and offers a flexible 2179 sq. ft. SPLIT plan, Formal Living, OPEN Great Room & Formal Dining w/ soaring 12ft. ceilings, Bonus/Hobby Room and a Dual Wood Burning Fireplace. Kitchen upgrades include granite counters, mosaic glass backsplash, wood cabinets & STAINLESS Appliances. The Master Suite is spacious & offers an adjacent sitting/office area. Enjoy relaxing or entertaining on your PRIVATE ATIUM and FENCED BACK DECK (37x10). Flooring features hardwood in main living & bedrooms and 18” porcelain tile in the Formal L/R, Kitchen & hallway. ALL NEW Miami/Dade Code WINDOWS AND EXTERIOR DOORS- 15 SEER VARIABLE SPEED HEAT PUMP- ALL ELECTRICAL UPDATED- REPLUMBED- NEW HOT WATER HEATER- ADA COMPLIANT GUEST BATHROOM- NEW ATRIUM DECKING- HARDIBOARD FENCING- PAVERED DRIVEWAY- TERMITE BOND- 24-HOUR SECURITY GATE & PATROL - The Springs is an established & environmentally conscionable community that has tons of wildlife and 5 natural springs w/ the largest located by the Clubhouse that features a sand beach. Additional amenities include: 2 beautiful Community Pools, Basketball & Tennis courts, Playground, Fitness and Horse Stables. Conveniently located to I-4 and 414, and just a short drive to the Altamonte Mall, Whole Foods, Uptown Altamonte, AdventHealth Hospital, Wekiva Springs State Park, great restaurants, medical, groceries & schools.
Additional Information
- Taxes
- $223
- Minimum Lease
- 7 Months
- Hoa Fee
- $1,780
- HOA Payment Schedule
- Annually
- Maintenance Includes
- 24-Hour Guard, Common Area Taxes, Pool, Escrow Reserves Fund, Maintenance Grounds, Management, Pest Control, Pool, Private Road, Recreational Facilities, Security, Trash
- Other Fees Amount
- 104
- Other Fees Term
- Monthly
- Location
- Corner Lot, Level, Oversized Lot, Private
- Community Features
- Association Recreation - Owned, Deed Restrictions, Fitness Center, Gated, Stable(s), Horses Allowed, Park, Playground, Pool, Racquetball, Tennis Courts, Water Access, Gated Community, Security
- Property Description
- One Story
- Zoning
- RES
- Interior Layout
- Attic Ventilator, Ceiling Fans(s), Crown Molding, High Ceilings, Master Downstairs, Open Floorplan, Solid Wood Cabinets, Split Bedroom, Stone Counters, Thermostat, Vaulted Ceiling(s), Walk-In Closet(s), Wet Bar, Window Treatments
- Interior Features
- Attic Ventilator, Ceiling Fans(s), Crown Molding, High Ceilings, Master Downstairs, Open Floorplan, Solid Wood Cabinets, Split Bedroom, Stone Counters, Thermostat, Vaulted Ceiling(s), Walk-In Closet(s), Wet Bar, Window Treatments
- Floor
- Ceramic Tile, Tile, Wood
- Appliances
- Built-In Oven, Cooktop, Dishwasher, Disposal, Electric Water Heater, Exhaust Fan, Microwave, Refrigerator, Trash Compactor
- Utilities
- Cable Connected, Electricity Connected, Fire Hydrant, Public, Sewer Connected, Street Lights, Underground Utilities
- Heating
- Central, Electric, Heat Pump, Heat Recovery Unit
- Air Conditioning
- Central Air
- Fireplace Description
- Family Room, Living Room, Wood Burning
- Exterior Construction
- Block, Concrete, Stucco
- Exterior Features
- Balcony, Fence, French Doors, Lighting, Rain Gutters, Sliding Doors
- Roof
- Shingle
- Foundation
- Slab
- Pool
- Community
- Garage Carport
- 2 Car Garage
- Garage Spaces
- 2
- Garage Features
- Driveway, Garage Door Opener
- Garage Dimensions
- 23x23
- Elementary School
- Sabal Point Elementary
- Middle School
- Rock Lake Middle
- High School
- Lyman High
- Water Access
- Beach - Private, River
- Pets
- Allowed
- Pet Size
- Extra Large (101+ Lbs.)
- Flood Zone Code
- X
- Parcel ID
- 03-21-29-503-0000-0010
- Legal Description
- LEG LOT 1 THE SPRINGS SHADOWOOD VILLAGE PB 16 PG 45
Mortgage Calculator
Listing courtesy of KELLER WILLIAMS AT THE PARKS. Selling Office: COLDWELL BANKER RESIDENTIAL RE.
StellarMLS is the source of this information via Internet Data Exchange Program. All listing information is deemed reliable but not guaranteed and should be independently verified through personal inspection by appropriate professionals. Listings displayed on this website may be subject to prior sale or removal from sale. Availability of any listing should always be independently verified. Listing information is provided for consumer personal, non-commercial use, solely to identify potential properties for potential purchase. All other use is strictly prohibited and may violate relevant federal and state law. Data last updated on

/u.realgeeks.media/belbenrealtygroup/400dpilogo.png)