6005 Lexington Park Unit 104, Orlando, FL 32819
- $545,000
- 3
- BD
- 2.5
- BA
- 2,460
- SqFt
- Sold Price
- $545,000
- List Price
- $599,000
- Status
- Sold
- Closing Date
- Nov 05, 2020
- MLS#
- O5823200
- Property Style
- Single Family
- Year Built
- 1986
- Bedrooms
- 3
- Bathrooms
- 2.5
- Baths Half
- 1
- Living Area
- 2,460
- Lot Size
- 7,473
- Acres
- 0.17
- Monthly Condo Fee
- 400
- Legal Subdivision Name
- Bay Hill Village South & East Condo
- MLS Area Major
- Orlando/Bay Hill/Sand Lake
Property Description
Truly a sight to see. Come home each day and park under the shade of mature trees, and walk up the well-manicured path to the front door. Once inside, you’ll never want to leave. From the stunning entry you have access to the living area, nice and spacious with a fireplace, crown moulding, a tray ceiling, Thomasville Furniture that can convey, as well as lots of natural light. You also have access to the formal dining area which features a tray ceiling and roomy feel due to multiple mirrors on one wall. The French doors access the den/sitting area, a great area to spend nights relaxing. The Master Suite is fit for a king with French doors to the den/sitting area, a California closet designed room, & private bathroom en-suite, offering dual vanities, a shower and separate soaking tub. All other bathrooms have been recently updated as well. Have little ones that don’t like being cooped up indoors? We have a solution for that! This home boasts a fenced in backyard with private pool oasis featuring 2 coral fountains. You can keep an eye on the little ones from the bright and cheery Florida room with sunbrella electronic shades and a wet bar! There is an indoor utility room with new Whirlpool washer and dryer that can convey with home. Some other newer features include a Roof, AC unit, and Gas Generator 17,500 watt. This home is nestled in Bay Hill Village, a gated community with a fitness center, golf course, and community pool. Come take a peek at all the items we COULDN’T list here! You won’t be disappointed! https://www.propertypanorama.com/instaview/stellar/O5823200
Additional Information
- Taxes
- $4130
- Minimum Lease
- 7 Months
- Maintenance Includes
- Other
- Condo Fees
- $400
- Condo Fees Term
- Monthly
- Location
- Paved
- Community Features
- No Deed Restriction
- Property Description
- One Story
- Zoning
- P-D
- Interior Layout
- Crown Molding, Eat-in Kitchen, Tray Ceiling(s), Walk-In Closet(s)
- Interior Features
- Crown Molding, Eat-in Kitchen, Tray Ceiling(s), Walk-In Closet(s)
- Floor
- Carpet, Wood
- Appliances
- Dishwasher, Disposal, Dryer, Refrigerator, Washer
- Utilities
- Other
- Heating
- Central
- Air Conditioning
- Central Air
- Fireplace Description
- Living Room
- Exterior Construction
- Block, Stucco
- Exterior Features
- Fence, Sliding Doors
- Roof
- Metal
- Foundation
- Slab
- Pool
- Private
- Pool Type
- In Ground
- Garage Carport
- 2 Car Garage
- Garage Spaces
- 2
- Garage Features
- Driveway
- Garage Dimensions
- 00x00
- Flood Zone Code
- X
- Parcel ID
- 282327055601040
- Legal Description
- BAY HILL VILLAGE SOUTH & EAST CONDO CB 8/81 UNIT 104
Mortgage Calculator
Listing courtesy of BHHS RESULTS REALTY. Selling Office: DAMRON REALTY.
StellarMLS is the source of this information via Internet Data Exchange Program. All listing information is deemed reliable but not guaranteed and should be independently verified through personal inspection by appropriate professionals. Listings displayed on this website may be subject to prior sale or removal from sale. Availability of any listing should always be independently verified. Listing information is provided for consumer personal, non-commercial use, solely to identify potential properties for potential purchase. All other use is strictly prohibited and may violate relevant federal and state law. Data last updated on
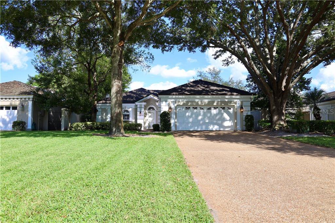
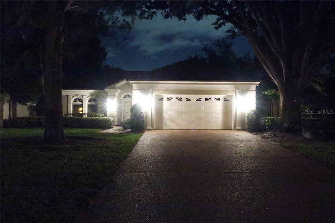
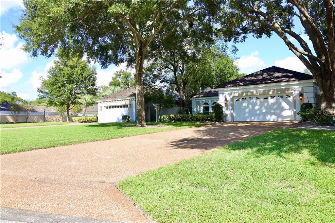
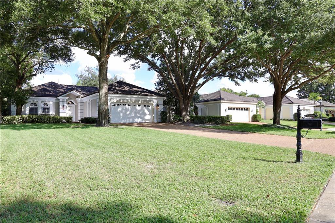
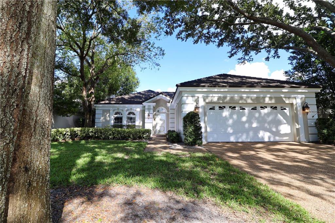
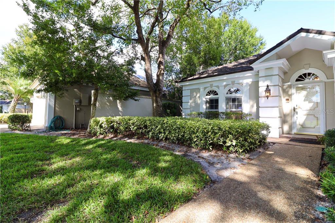
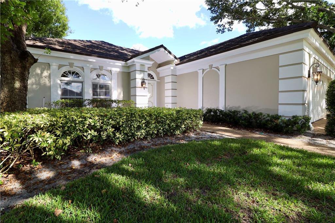
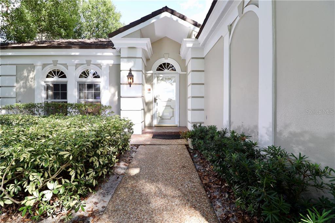
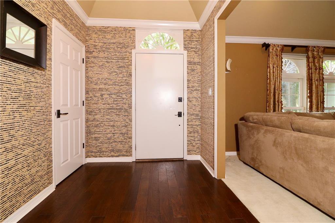
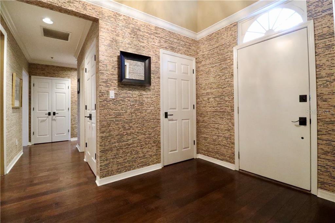
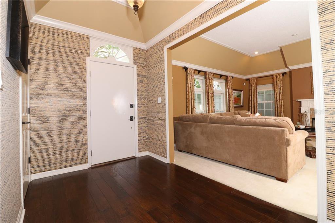
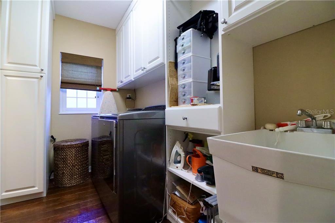
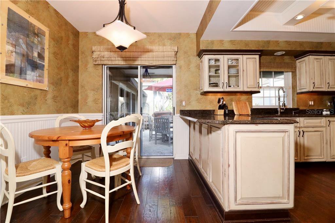
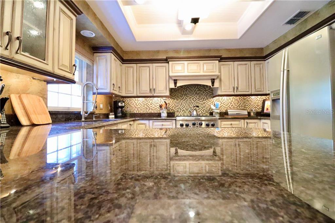
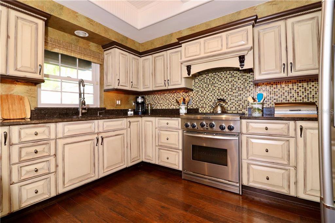
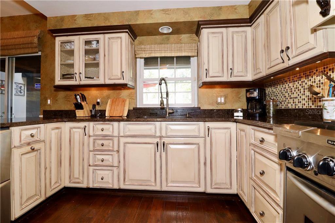
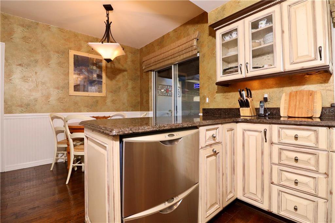
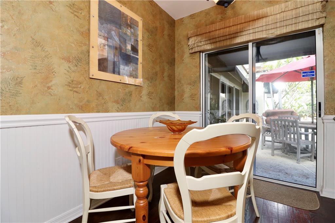
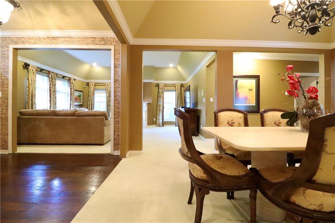
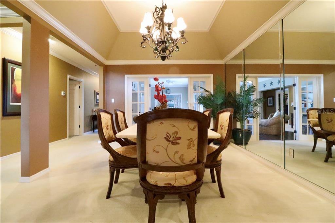
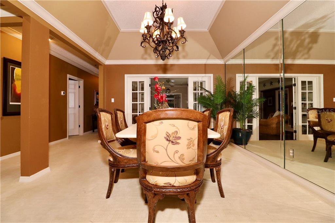
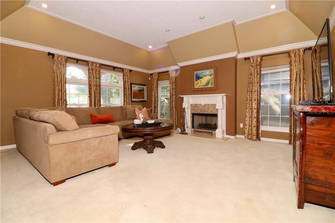
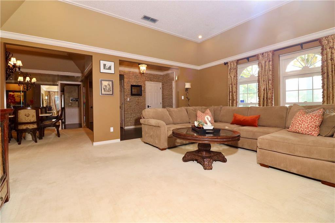
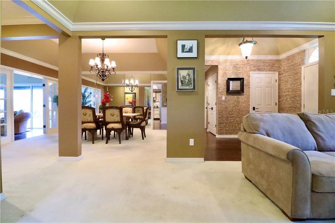
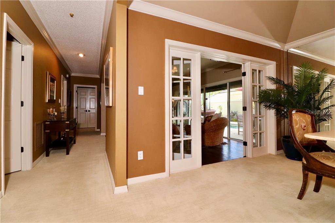
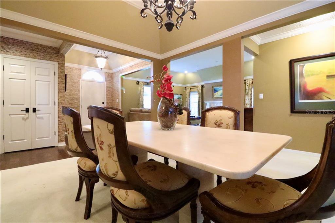
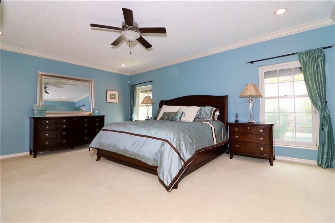
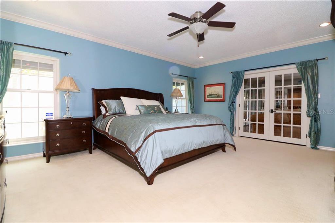
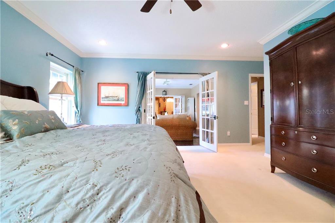
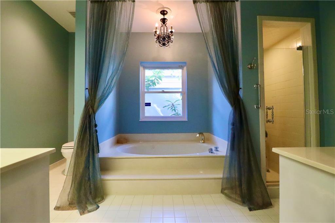
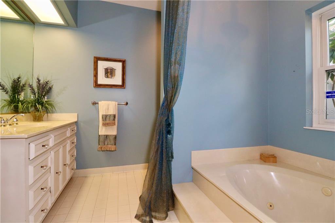
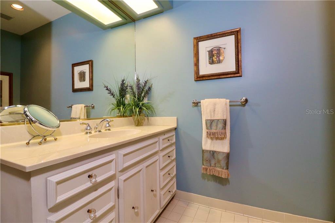
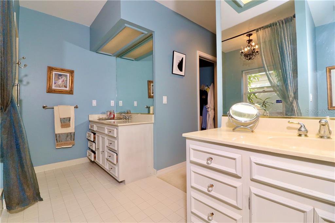
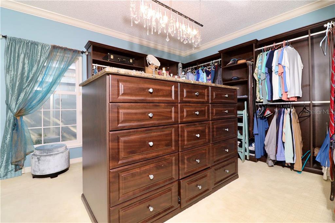
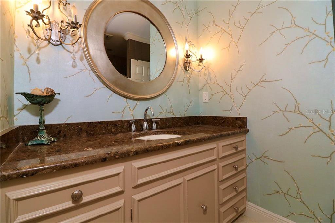
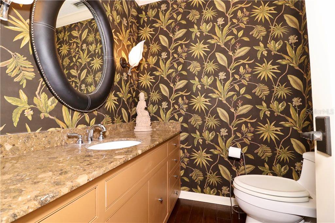
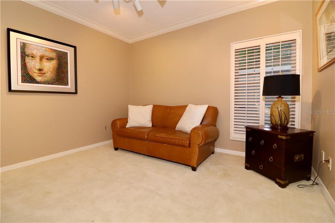
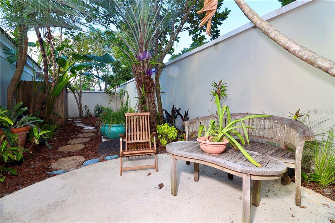
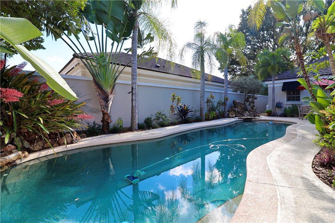
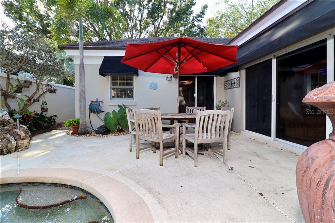
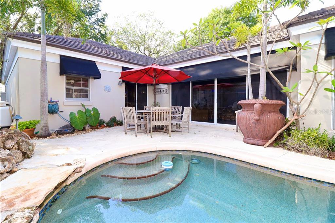
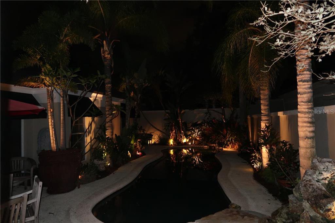
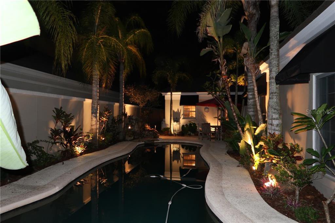
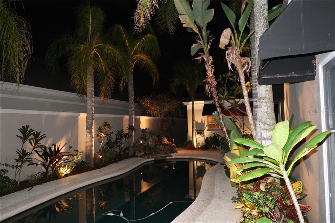
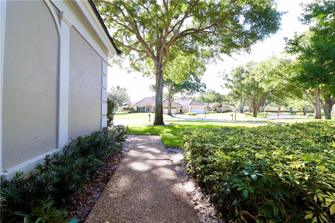
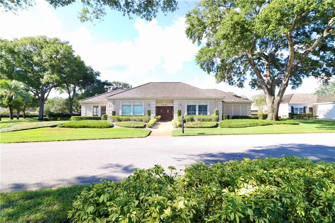
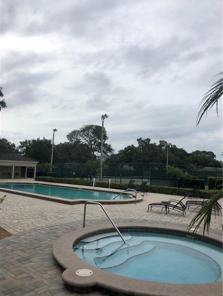
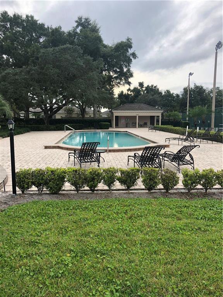
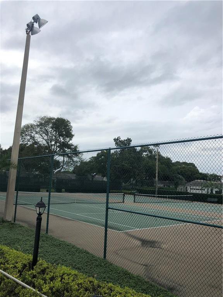
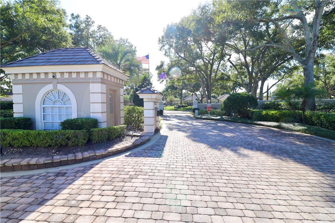
/u.realgeeks.media/belbenrealtygroup/400dpilogo.png)