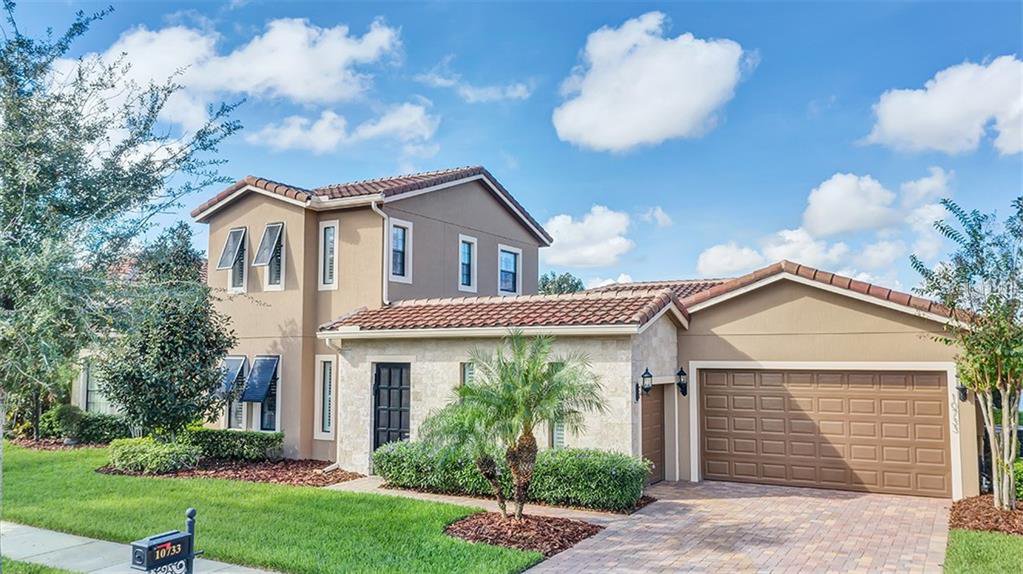10733 Mobberley Circle, Orlando, FL 32832
- $685,000
- 4
- BD
- 4
- BA
- 2,919
- SqFt
- Sold Price
- $685,000
- List Price
- $699,990
- Status
- Sold
- Closing Date
- Dec 10, 2019
- MLS#
- O5823169
- Property Style
- Single Family
- Year Built
- 2014
- Bedrooms
- 4
- Bathrooms
- 4
- Living Area
- 2,919
- Lot Size
- 8,749
- Acres
- 0.20
- Total Acreage
- Up to 10, 889 Sq. Ft.
- Legal Subdivision Name
- Eagle Creek
- MLS Area Major
- Orlando/Moss Park/Lake Mary Jane
Property Description
One or more photo(s) has been virtually staged. A blend of modern and Mediterranean architecture in the sought after, gated community of Eagle Creek. This home was built for making beautiful memories! Private courtyard with stone accent walls. Natural light streams throughout the open floor plan. The kitchen features an angled island with built-in cooktop and hood, gorgeous stone counters, and upgraded cabinetry. Impressive minibars flanks the dining area and upstairs loft. Multiple configuration sliding glass doors are your gateway to indoor-outdoor living. Enjoy breathtaking sunset views over the water as you lounge in the back patio or entertain with the extravagant poolside summer kitchen.Attention to detail can be seen in the numerous upgrades, plantation shutters on every window, stone accent walls, built in speaker system, custom closets, loft area minibar, and the list goes on. Eagle Creek is zoned for A-rated schools and the community features a clubhouse with swimming pool, gym, water park, playground, basketball courts, tennis courts.
Additional Information
- Taxes
- $7123
- Minimum Lease
- 8-12 Months
- HOA Fee
- $425
- HOA Payment Schedule
- Quarterly
- Maintenance Includes
- Pool
- Community Features
- Fitness Center, Gated, Golf Carts OK, Golf, Park, Playground, Pool, Sidewalks, Tennis Courts, No Deed Restriction, Golf Community, Gated Community
- Property Description
- Two Story
- Zoning
- P-D
- Interior Layout
- Ceiling Fans(s), Kitchen/Family Room Combo, Solid Wood Cabinets, Stone Counters, Thermostat, Walk-In Closet(s), Wet Bar, Window Treatments
- Interior Features
- Ceiling Fans(s), Kitchen/Family Room Combo, Solid Wood Cabinets, Stone Counters, Thermostat, Walk-In Closet(s), Wet Bar, Window Treatments
- Floor
- Carpet, Ceramic Tile
- Appliances
- Built-In Oven, Cooktop, Dishwasher, Disposal, Dryer, Refrigerator, Washer, Wine Refrigerator
- Utilities
- Cable Available, Electricity Available, Phone Available, Public
- Heating
- Electric
- Air Conditioning
- Central Air
- Exterior Construction
- Block, Stucco
- Exterior Features
- Irrigation System, Outdoor Kitchen, Rain Gutters, Sidewalk, Sliding Doors
- Roof
- Tile
- Foundation
- Slab
- Pool
- Community, Private
- Pool Type
- Child Safety Fence, Gunite, In Ground
- Garage Carport
- 3 Car Garage
- Garage Spaces
- 3
- Garage Dimensions
- 20x22
- Elementary School
- Eagle Creek Elementary
- Middle School
- Lake Nona Middle School
- High School
- Lake Nona High
- Pets
- Not allowed
- Flood Zone Code
- X
- Parcel ID
- 31-24-29-2252-01-270
- Legal Description
- EAGLE CREEK PHASE 1C-2-PART C VILLAGE F78/100 LOT 127
Mortgage Calculator
Listing courtesy of GLASSTONE VENTURES LLC. Selling Office: REAL LIVING R E SOLUTIONS.
StellarMLS is the source of this information via Internet Data Exchange Program. All listing information is deemed reliable but not guaranteed and should be independently verified through personal inspection by appropriate professionals. Listings displayed on this website may be subject to prior sale or removal from sale. Availability of any listing should always be independently verified. Listing information is provided for consumer personal, non-commercial use, solely to identify potential properties for potential purchase. All other use is strictly prohibited and may violate relevant federal and state law. Data last updated on

/u.realgeeks.media/belbenrealtygroup/400dpilogo.png)