174 Promenade Circle, Lake Mary, FL 32746
- $473,000
- 3
- BD
- 3
- BA
- 2,540
- SqFt
- Sold Price
- $473,000
- List Price
- $479,900
- Status
- Sold
- Closing Date
- Feb 07, 2020
- MLS#
- O5822258
- Property Style
- Single Family
- Year Built
- 1992
- Bedrooms
- 3
- Bathrooms
- 3
- Living Area
- 2,540
- Lot Size
- 10,303
- Acres
- 0.24
- Total Acreage
- Up to 10, 889 Sq. Ft.
- Legal Subdivision Name
- Heathrow / Muirfield Village
- MLS Area Major
- Lake Mary / Heathrow
Property Description
Charming Heathrow custom 3 bedroom 3 bath home located on a quiet tree lined street, and just a few minutes walk to the Heathrow Golf and Country club. Some outstanding interior features include: a large office off of the family room, stone counter tops, French doors, stainless steel appliances, gas cook top, fireplace, plantation shutters throughout, and new ceramic (wood look) tile. Large windows and vaulted ceilings give this home a light and airy feeling. Exterior features include tile roof, mature landscaping, a covered porch adjacent to a huge screened outdoor brick paver patio, perfect for entertaining. Both have a serene view of a large pond with a lighted fountain feature. This private community is zoned to highly rated schools, and conveniently located to shopping, dining, entertainment and the Seminole Cross recreational trail for bike riding, running and walking. Easy access to I-4, SR417, SR429, and Disney Parks. This Property may be under Audio/Visual Surveillance.
Additional Information
- Taxes
- $4320
- Minimum Lease
- 1-2 Years
- HOA Fee
- $197
- HOA Payment Schedule
- Monthly
- Maintenance Includes
- 24-Hour Guard, Private Road
- Location
- Near Golf Course, Sidewalk, Paved
- Community Features
- Association Recreation - Owned, Deed Restrictions, Fishing, Gated, Golf, Playground, Golf Community, Gated Community, Security
- Property Description
- One Story
- Zoning
- PUD
- Interior Layout
- Built in Features, Cathedral Ceiling(s), Ceiling Fans(s), Crown Molding, Eat-in Kitchen, In Wall Pest System, Kitchen/Family Room Combo, Living Room/Dining Room Combo, Stone Counters, Tray Ceiling(s), Vaulted Ceiling(s), Walk-In Closet(s)
- Interior Features
- Built in Features, Cathedral Ceiling(s), Ceiling Fans(s), Crown Molding, Eat-in Kitchen, In Wall Pest System, Kitchen/Family Room Combo, Living Room/Dining Room Combo, Stone Counters, Tray Ceiling(s), Vaulted Ceiling(s), Walk-In Closet(s)
- Floor
- Ceramic Tile
- Appliances
- Built-In Oven, Cooktop, Dishwasher, Disposal, Microwave, Refrigerator
- Utilities
- Cable Available, Electricity Connected, Fire Hydrant, Street Lights, Underground Utilities
- Heating
- Central, Electric
- Air Conditioning
- Central Air
- Fireplace Description
- Gas, Family Room
- Exterior Construction
- Stucco, Wood Frame
- Exterior Features
- Fence, Irrigation System
- Roof
- Tile
- Foundation
- Slab
- Pool
- No Pool
- Pool Type
- Screen Enclosure
- Garage Carport
- 2 Car Garage
- Garage Spaces
- 2
- Garage Features
- Garage Door Opener
- Garage Dimensions
- 32x22
- Water View
- Pond
- Pets
- Allowed
- Flood Zone Code
- x
- Parcel ID
- 12-20-29-511-0000-0530
- Legal Description
- LEG LOT 53 MUIRFIELD VILLAGE PB 41 PGS 55 TO 58
Mortgage Calculator
Listing courtesy of COLDWELL BANKER RESIDENTIAL RE. Selling Office: COLDWELL BANKER RESIDENTIAL RE.
StellarMLS is the source of this information via Internet Data Exchange Program. All listing information is deemed reliable but not guaranteed and should be independently verified through personal inspection by appropriate professionals. Listings displayed on this website may be subject to prior sale or removal from sale. Availability of any listing should always be independently verified. Listing information is provided for consumer personal, non-commercial use, solely to identify potential properties for potential purchase. All other use is strictly prohibited and may violate relevant federal and state law. Data last updated on
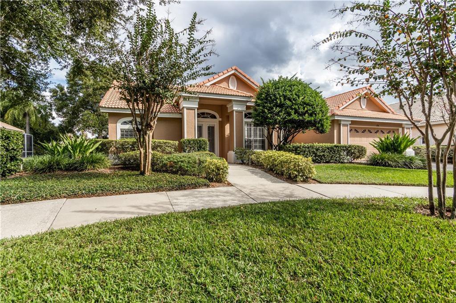
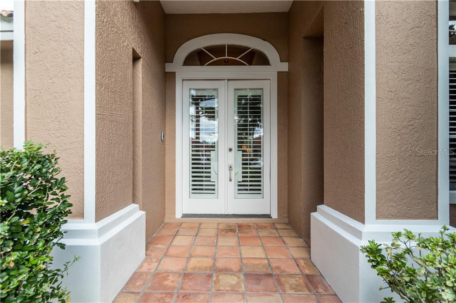
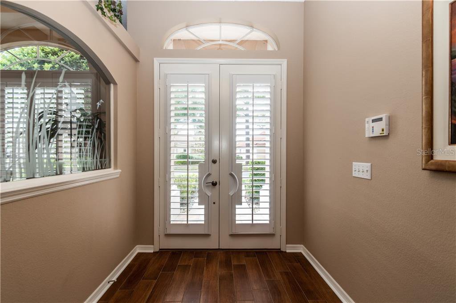
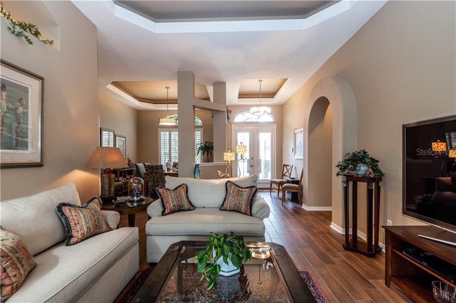
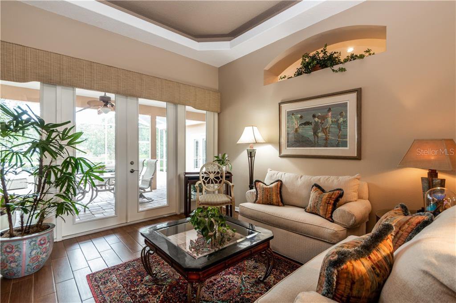
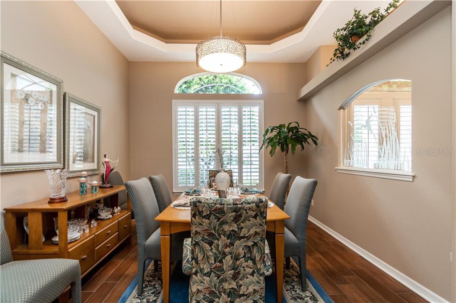
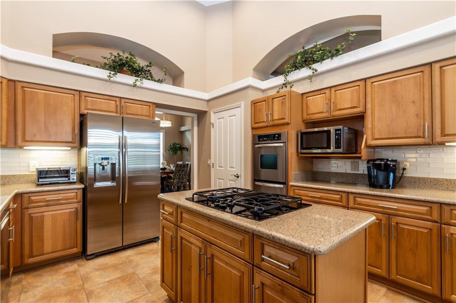
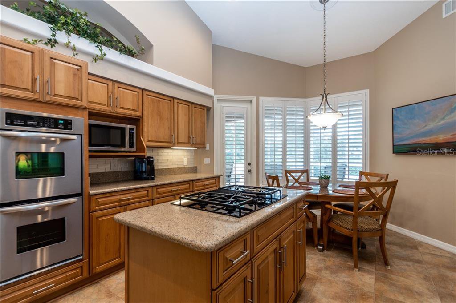
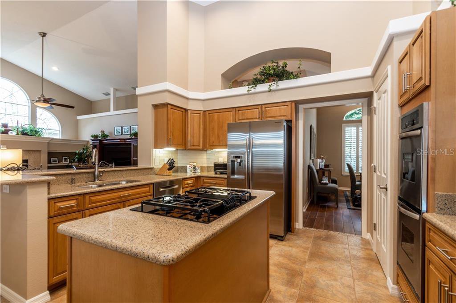
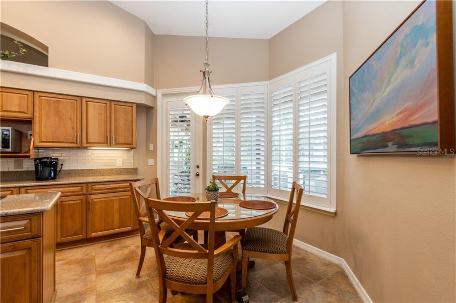
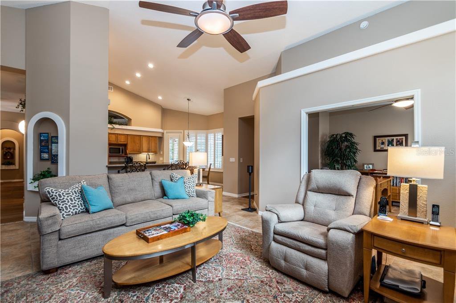
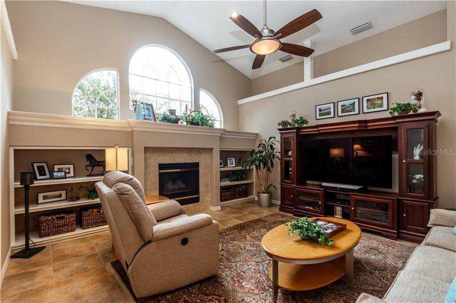
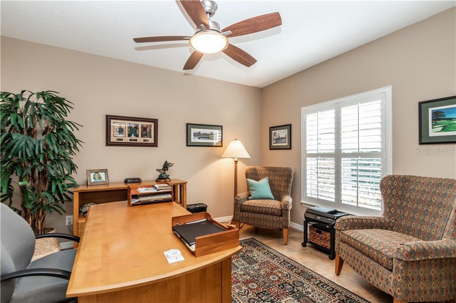
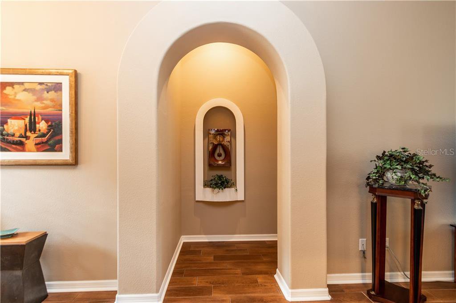
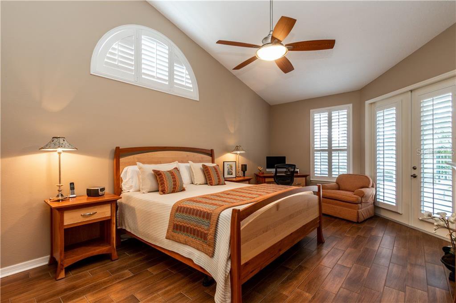
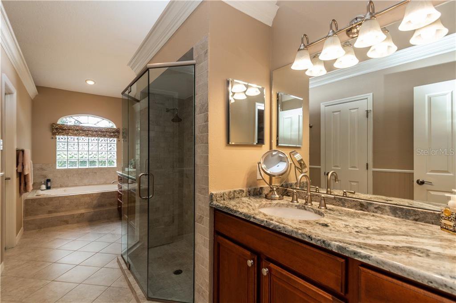
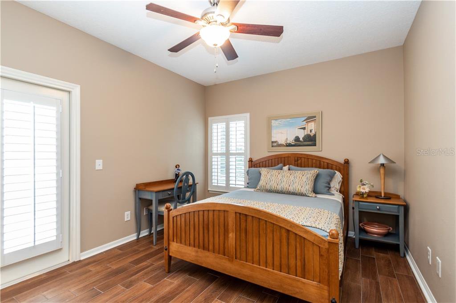
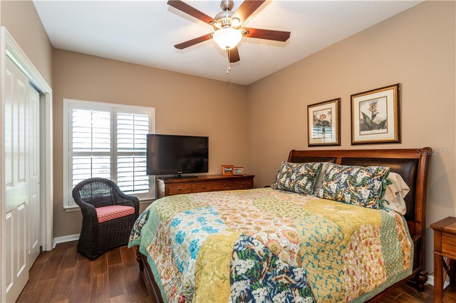
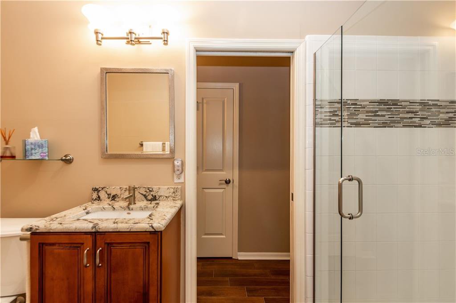
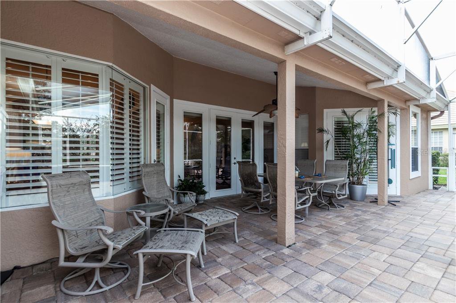
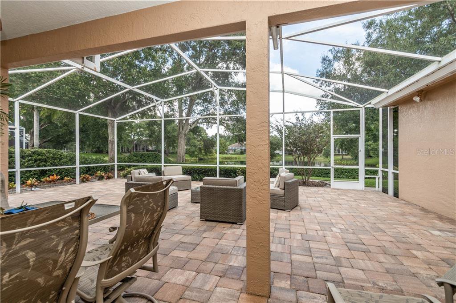
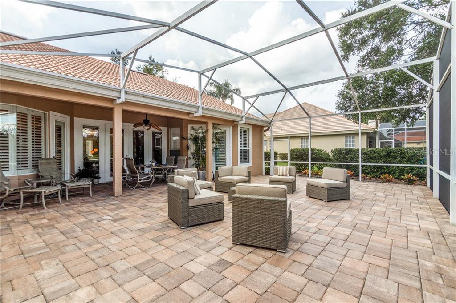
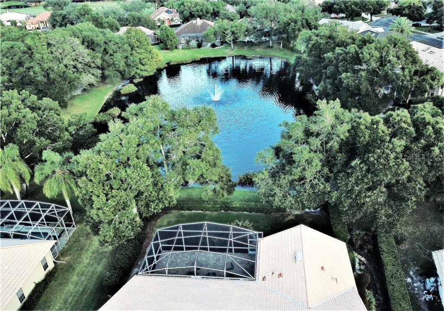
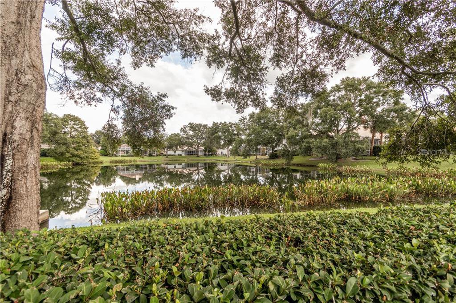
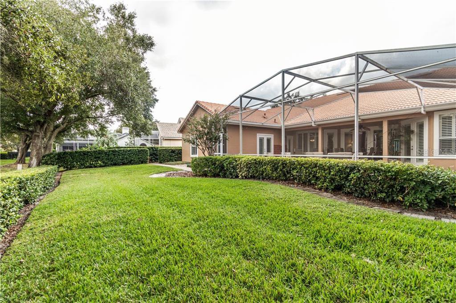
/u.realgeeks.media/belbenrealtygroup/400dpilogo.png)