12701 Water Point Boulevard, Windermere, FL 34786
- $765,000
- 5
- BD
- 4
- BA
- 3,293
- SqFt
- Sold Price
- $765,000
- List Price
- $785,000
- Status
- Sold
- Closing Date
- Aug 31, 2020
- MLS#
- O5821648
- Property Style
- Single Family
- Architectural Style
- Custom
- Year Built
- 1996
- Bedrooms
- 5
- Bathrooms
- 4
- Living Area
- 3,293
- Lot Size
- 44,447
- Acres
- 1.02
- Total Acreage
- 1 to less than 2
- Legal Subdivision Name
- Waterford Pointe
- MLS Area Major
- Windermere
Property Description
Situated on an ultra-private 1.02-acre lot within the guard-gated community of Waterford Pointe, this spacious 4 bedroom, 4 bathrooms, 3 car garage single-story pool home features a true split floor plan providing privacy to everyone. The pristinely manicured lawn, stone paver driveway, and a hint of European architecture create an inviting entrance as you make your way up to the solid mahogany and beveled glass doors. Upon entering the home, you are instantly greeted by the elegant formal living room with crown molding, tray ceilings, and views of the resort-style swimming pool. The master suite and home office are in the west wing of the home and the remaining 3 bedrooms and casual living space to the east. The gourmet kitchen has everything a home chef needs, an abundance of cabinets and counter space, a prep island, stainless steel appliances, and a closet pantry. Being the center of interaction, the kitchen overlooks the family room that features large picture windows and stacking glass doors that open to the large covered lanai and screened-in pool. Great for entertaining and complete with a summer kitchen, the stone paver patio features plenty of room for outdoor living and dining. Waterford Pointe’s tree-lined streets, recently updated clubhouse, community tennis court, and a boat ramp provides the perfect setting for a peaceful living just minutes away from shopping, dining, and top area attractions. Recent updates include New AC, New Pool Equipment, Irrigation Upgrade, and Exterior Paint.
Additional Information
- Taxes
- $7521
- Minimum Lease
- 7 Months
- HOA Fee
- $245
- HOA Payment Schedule
- Monthly
- Maintenance Includes
- 24-Hour Guard, Escrow Reserves Fund, Maintenance Grounds, Private Road, Recreational Facilities, Security
- Other Fees Amount
- 400
- Other Fees Term
- Annual
- Location
- Corner Lot, In County, Level, Oversized Lot, Sidewalk, Paved, Private
- Community Features
- Association Recreation - Owned, Boat Ramp, Deed Restrictions, Fishing, Gated, Golf Carts OK, Handicap Modified, Irrigation-Reclaimed Water, No Truck/RV/Motorcycle Parking, Playground, Sidewalks, Tennis Courts, Water Access, Waterfront, Wheelchair Access, Gated Community, Security
- Property Description
- One Story
- Zoning
- R-CE/RURAL COUNTRY ESTATE
- Interior Layout
- Built in Features, Ceiling Fans(s), Coffered Ceiling(s), Crown Molding, Eat-in Kitchen, High Ceilings, Master Downstairs, Open Floorplan, Solid Surface Counters, Solid Wood Cabinets, Split Bedroom, Stone Counters, Thermostat, Tray Ceiling(s), Walk-In Closet(s), Window Treatments
- Interior Features
- Built in Features, Ceiling Fans(s), Coffered Ceiling(s), Crown Molding, Eat-in Kitchen, High Ceilings, Master Downstairs, Open Floorplan, Solid Surface Counters, Solid Wood Cabinets, Split Bedroom, Stone Counters, Thermostat, Tray Ceiling(s), Walk-In Closet(s), Window Treatments
- Floor
- Carpet, Ceramic Tile, Wood
- Appliances
- Bar Fridge, Built-In Oven, Convection Oven, Cooktop, Dishwasher, Disposal, Dryer, Electric Water Heater, Exhaust Fan, Microwave, Range Hood, Refrigerator, Washer, Wine Refrigerator
- Utilities
- BB/HS Internet Available, Cable Connected, Electricity Connected, Propane, Public, Sprinkler Well, Street Lights, Underground Utilities
- Heating
- Central, Electric
- Air Conditioning
- Central Air
- Fireplace Description
- Gas, Family Room
- Exterior Construction
- Stucco, Wood Frame
- Exterior Features
- Fence, French Doors, Irrigation System, Lighting, Outdoor Kitchen, Rain Gutters, Sliding Doors
- Roof
- Tile
- Foundation
- Slab
- Pool
- Private
- Pool Type
- Auto Cleaner, Gunite, Heated, In Ground, Lighting, Outside Bath Access, Screen Enclosure
- Garage Carport
- 3 Car Garage
- Garage Spaces
- 3
- Garage Features
- Driveway, Garage Door Opener, Garage Faces Side, Guest, Oversized, Parking Pad
- Garage Dimensions
- 32x22
- Elementary School
- Lake Whitney Elem
- Middle School
- Sunridge Middle
- High School
- West Orange High
- Water Name
- Lake Roberts
- Water Extras
- Boat Ramp - Private, Dock - Wood, Fishing Pier, Skiing Allowed
- Water Access
- Lake
- Pets
- Allowed
- Flood Zone Code
- x
- Parcel ID
- 01 23 27 9065 00 010
- Legal Description
- WATERFORD POINTE 24/19 LOT 1
Mortgage Calculator
Listing courtesy of STOCKWORTH REALTY GROUP. Selling Office: KELLER WILLIAMS AT THE PARKS.
StellarMLS is the source of this information via Internet Data Exchange Program. All listing information is deemed reliable but not guaranteed and should be independently verified through personal inspection by appropriate professionals. Listings displayed on this website may be subject to prior sale or removal from sale. Availability of any listing should always be independently verified. Listing information is provided for consumer personal, non-commercial use, solely to identify potential properties for potential purchase. All other use is strictly prohibited and may violate relevant federal and state law. Data last updated on
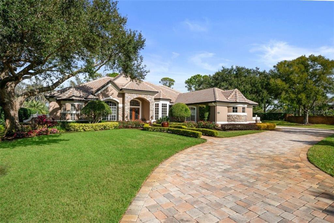
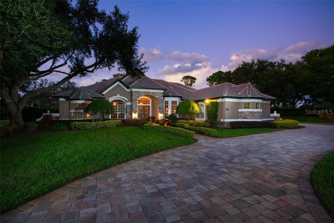
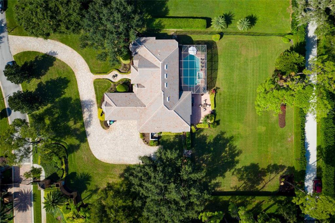
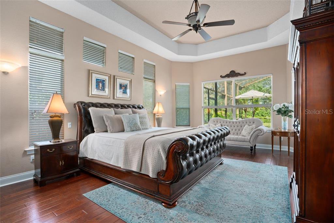
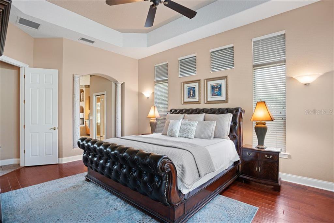
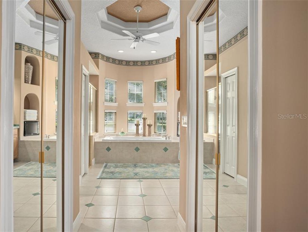
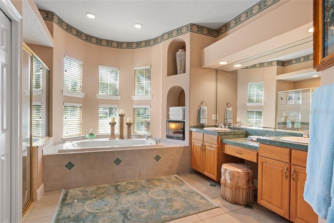
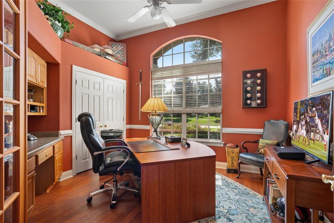
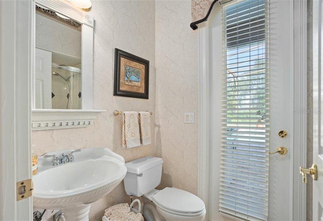
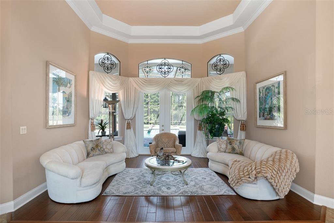
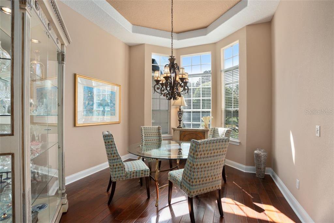
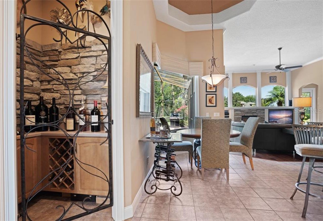
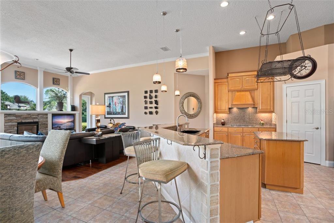
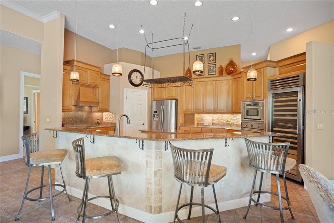
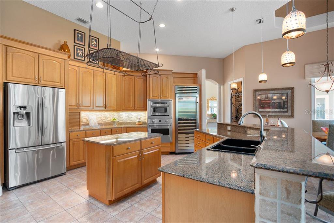
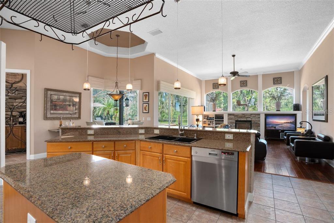
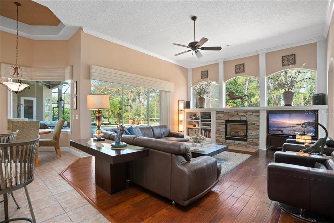
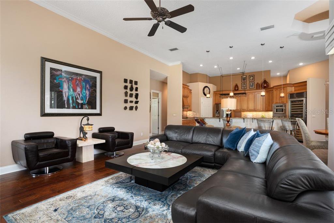
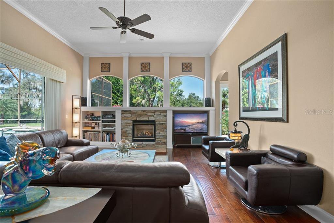
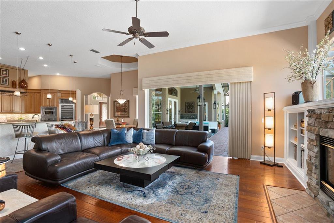

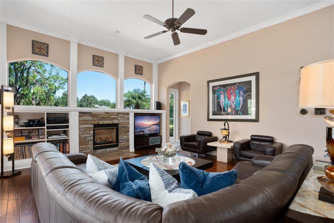
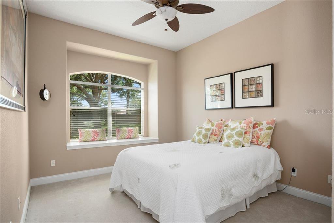
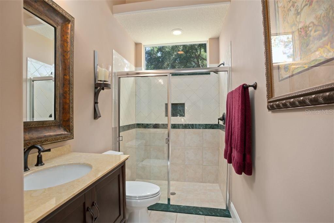
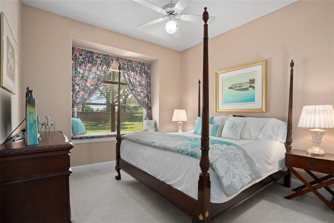
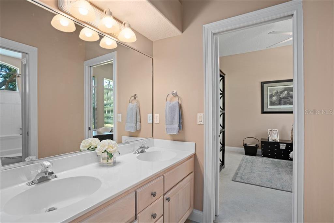
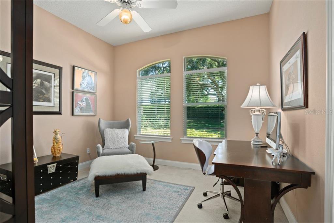
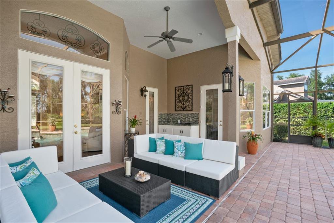
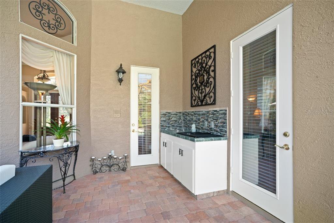
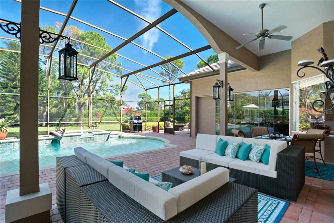
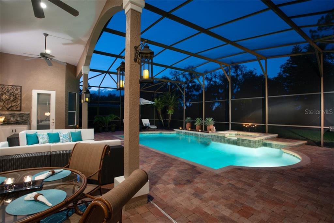
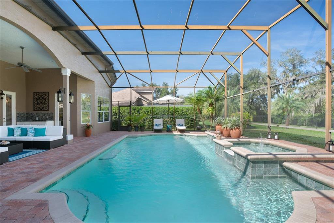
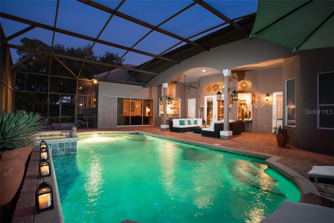
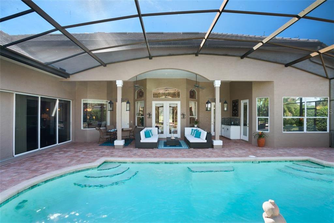
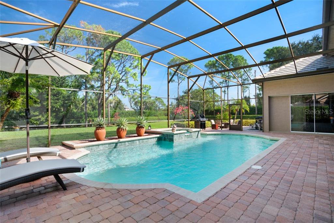
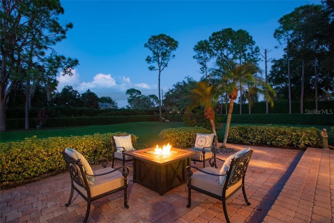
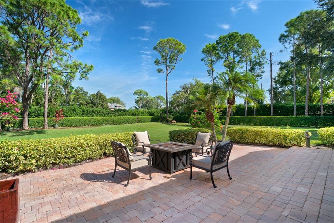
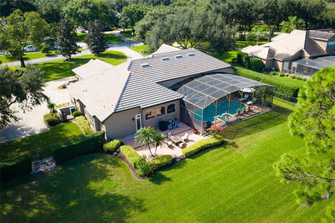
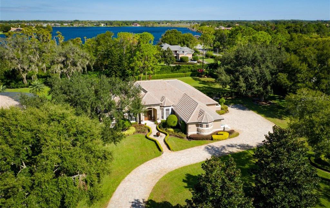
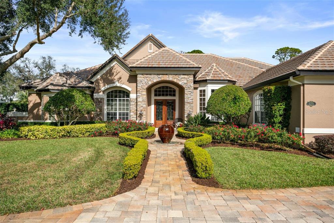
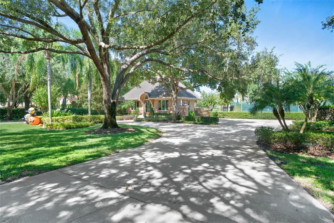
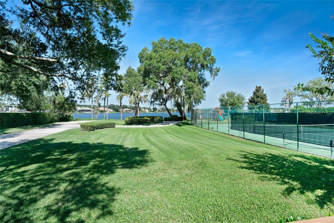
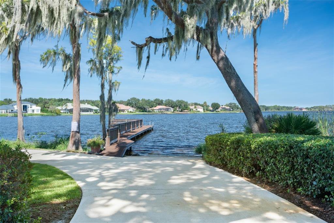
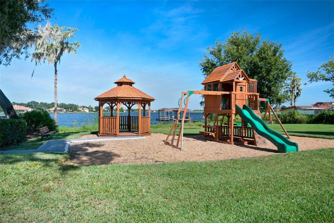
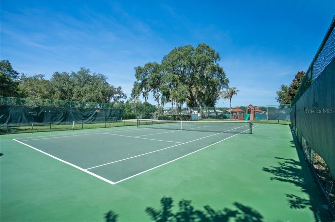
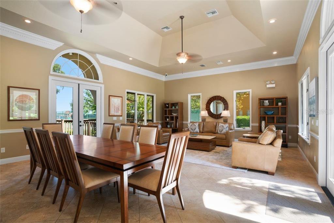
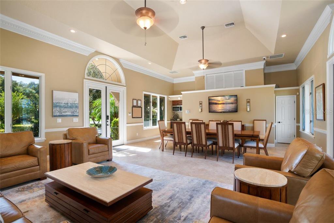
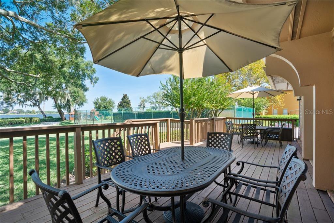
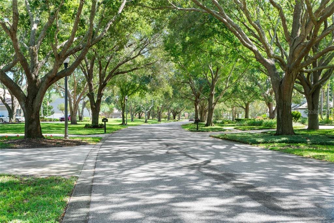
/u.realgeeks.media/belbenrealtygroup/400dpilogo.png)