636 Firwood Court, Altamonte Springs, FL 32714
- $275,500
- 4
- BD
- 2
- BA
- 2,161
- SqFt
- Sold Price
- $275,500
- List Price
- $285,000
- Status
- Sold
- Closing Date
- Apr 13, 2020
- MLS#
- O5820823
- Property Style
- Single Family
- Year Built
- 1974
- Bedrooms
- 4
- Bathrooms
- 2
- Living Area
- 2,161
- Lot Size
- 11,378
- Acres
- 0.26
- Total Acreage
- 1/4 Acre to 21779 Sq. Ft.
- Legal Subdivision Name
- Spring Oaks Unit 4
- MLS Area Major
- Altamonte Springs West/Forest City
Property Description
You’ll love this charming ranch style 4 bed/2 full bath home in this tucked away Altamonte Springs neighborhood.As you enter the open concept floor plan,a large living area, family room & dining room awaits. There’s ample room in the recently updated kitchen, with plenty of counter space & cabinets + stainless steel appliances. Easy to maintain luxury vinyl plank flooring can be found throughout most of the home.The master bedroom offers lots of room to accommodate large furniture-along with an en suite bathroom & generous sized walk-in closet.On the other side of the home, you’ll find 3 additional bedrooms & a full bath. Need a man cave or reading nook- play area or a home gym?Opportunities are endless in the enormous air conditioned bonus room which leads out to a spacious fully fenced in backyard. A covered pergola completes the backyard area. There’s plenty of storage in the 2 car garage & storage closet in the back of the home. All kit appliances included (less than 3 y.o.), even washer and dryer, + home surveillance system.New roof 2018. Floor & Bath updates 2018. Located in the quiet subdivision of Spring Oaks,right off of 436, w/ easy access to local conveniences, the Altamonte Mall, Publix, & zoned for the highly sought after A+ schools like Lake Brantley High! Just minutes to the newly remodeled Westmonte Rec Center that features: outdoor pool & deck,activity room,playground,outdoor pavilion,tennis,basketball,4 bocce courts, & multipurpose field.Very easy to see.Schedule your private tour today!
Additional Information
- Taxes
- $3648
- Minimum Lease
- No Minimum
- Location
- Paved
- Community Features
- No Deed Restriction
- Property Description
- One Story
- Zoning
- R-1AA
- Interior Layout
- Kitchen/Family Room Combo, Living Room/Dining Room Combo, Open Floorplan, Skylight(s), Split Bedroom, Thermostat, Walk-In Closet(s), Window Treatments
- Interior Features
- Kitchen/Family Room Combo, Living Room/Dining Room Combo, Open Floorplan, Skylight(s), Split Bedroom, Thermostat, Walk-In Closet(s), Window Treatments
- Floor
- Carpet, Hardwood
- Appliances
- Dishwasher, Dryer, Microwave, Range, Refrigerator, Washer, Water Softener
- Utilities
- Public, Street Lights
- Heating
- Electric
- Air Conditioning
- Central Air
- Exterior Construction
- Block, Siding
- Exterior Features
- Fence, Sliding Doors
- Roof
- Shingle
- Foundation
- Slab
- Pool
- No Pool
- Garage Carport
- 2 Car Garage
- Garage Spaces
- 2
- Garage Features
- Garage Door Opener
- Garage Dimensions
- 24x24
- Elementary School
- Forest City Elementary
- Middle School
- Rock Lake Middle
- High School
- Lake Brantley High
- Flood Zone Code
- X
- Parcel ID
- 10-21-29-503-0000-7200
- Legal Description
- LOT 720 SPRING OAKS UNIT 4 PB 17 PG 96
Mortgage Calculator
Listing courtesy of RE/MAX TOWN CENTRE. Selling Office: BHHS FLORIDA REALTY.
StellarMLS is the source of this information via Internet Data Exchange Program. All listing information is deemed reliable but not guaranteed and should be independently verified through personal inspection by appropriate professionals. Listings displayed on this website may be subject to prior sale or removal from sale. Availability of any listing should always be independently verified. Listing information is provided for consumer personal, non-commercial use, solely to identify potential properties for potential purchase. All other use is strictly prohibited and may violate relevant federal and state law. Data last updated on
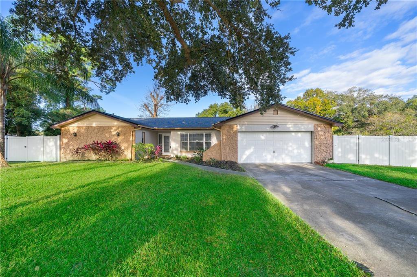
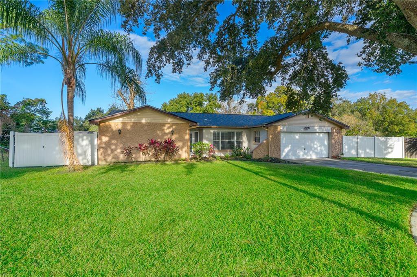
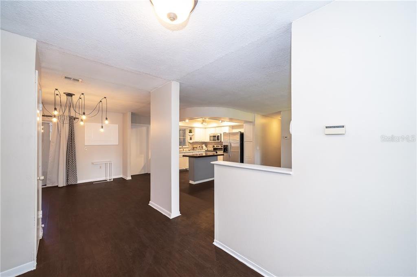
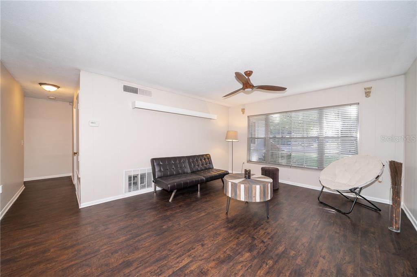
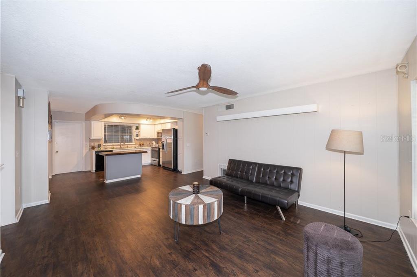
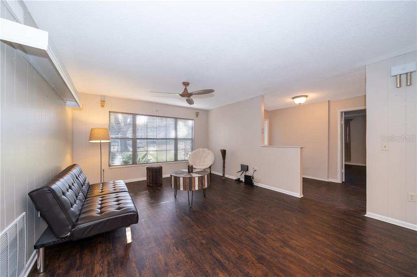
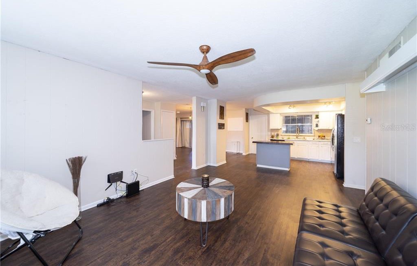
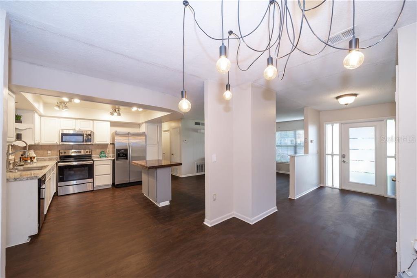
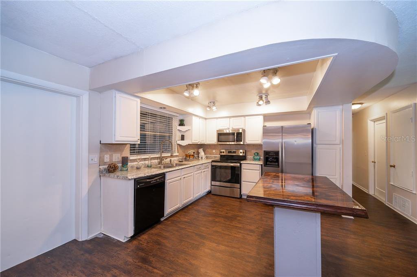
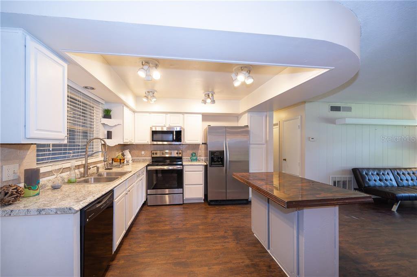
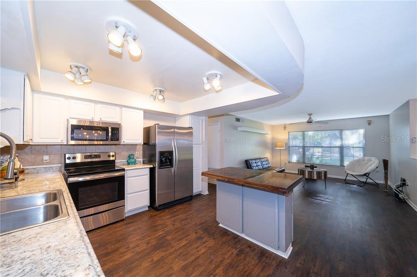
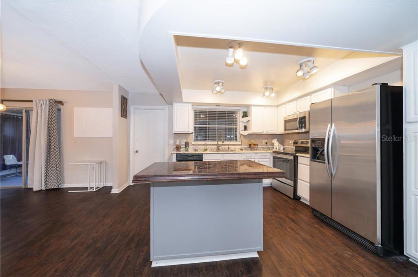
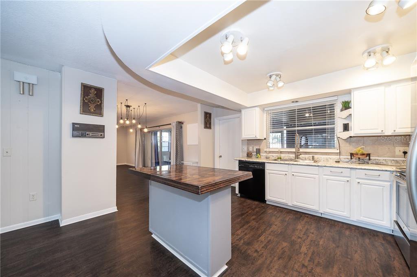
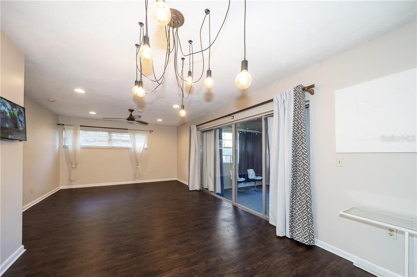
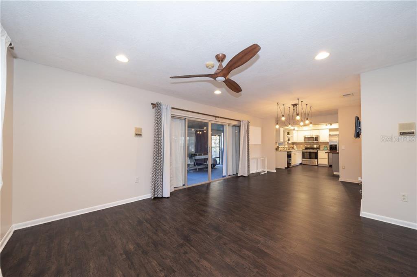
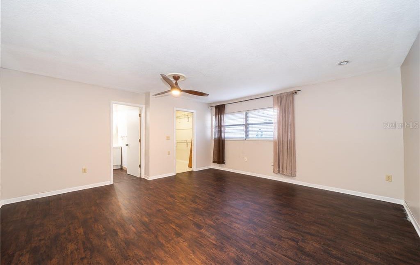
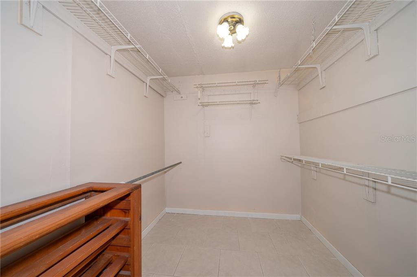
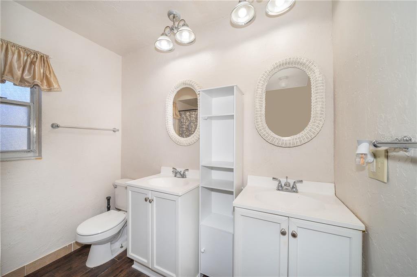

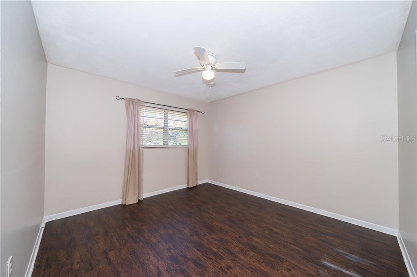
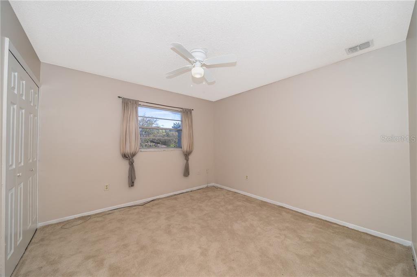
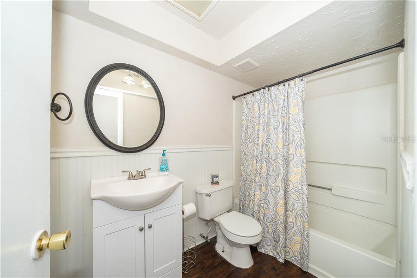
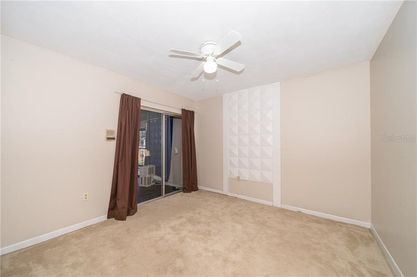
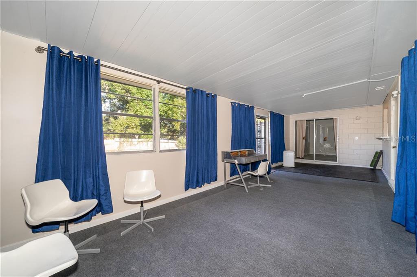
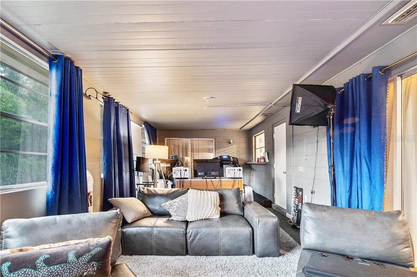
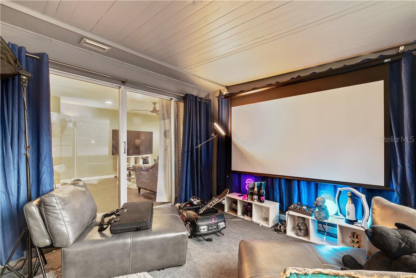
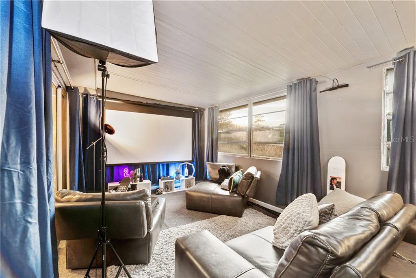
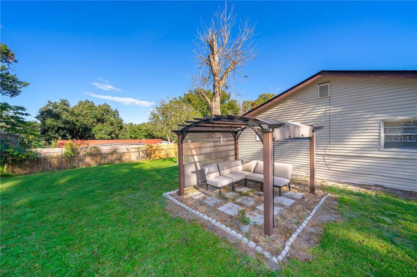
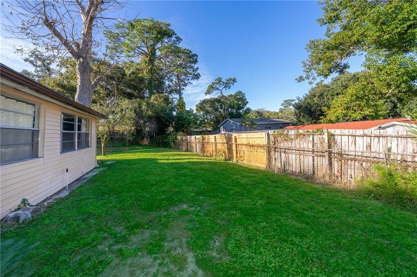
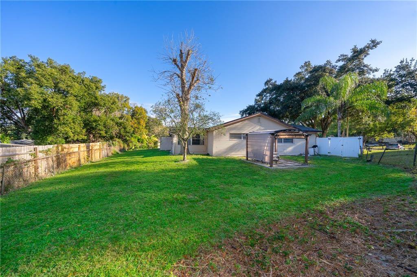
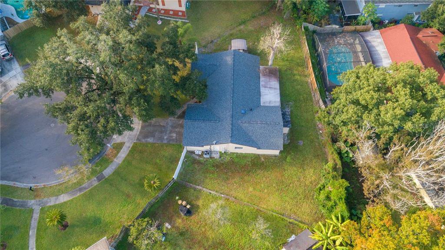
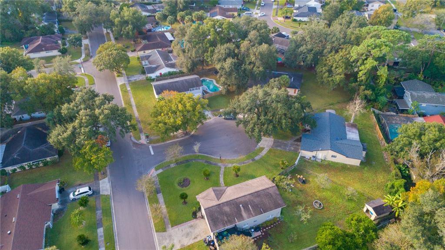
/u.realgeeks.media/belbenrealtygroup/400dpilogo.png)