513 Northbridge Drive, Altamonte Springs, FL 32714
- $197,000
- 3
- BD
- 2.5
- BA
- 1,519
- SqFt
- Sold Price
- $197,000
- List Price
- $190,000
- Status
- Sold
- Closing Date
- Nov 25, 2019
- MLS#
- O5820818
- Property Style
- Townhouse
- Year Built
- 1991
- Bedrooms
- 3
- Bathrooms
- 2.5
- Baths Half
- 1
- Living Area
- 1,519
- Lot Size
- 3,751
- Acres
- 0.09
- Total Acreage
- Up to 10, 889 Sq. Ft.
- Building Name
- 513
- Legal Subdivision Name
- Northbridge At Country Creek
- MLS Area Major
- Altamonte Springs West/Forest City
Property Description
Adorable 3 bedroom 2.5 bath townhome located in desirable Country Creek at Northbridge. Situated on a quiet cul-de-sac close to the pool and clubhouse and tennis courts. Very spacious end unit includes a living room, dining room, family room, updated appliances and an inside laundry. Other amenities include a wood burning fireplace and a covered patio. This home is conveniently situated within minutes to Altamonte Springs Mall, shopping and restaurants.
Additional Information
- Taxes
- $2490
- Minimum Lease
- 8-12 Months
- Hoa Fee
- $330
- HOA Payment Schedule
- Quarterly
- Maintenance Includes
- None
- Location
- Paved
- Community Features
- Association Recreation - Owned, Deed Restrictions, Pool
- Property Description
- Two Story
- Zoning
- PUD-RES
- Interior Layout
- Solid Wood Cabinets, Stone Counters, Walk-In Closet(s)
- Interior Features
- Solid Wood Cabinets, Stone Counters, Walk-In Closet(s)
- Floor
- Hardwood, Tile
- Appliances
- Dishwasher, Microwave, Range, Refrigerator
- Utilities
- Public
- Heating
- Central
- Air Conditioning
- Central Air
- Fireplace Description
- Wood Burning
- Exterior Construction
- Wood Siding
- Exterior Features
- Sliding Doors
- Roof
- Shingle
- Foundation
- Slab
- Pool
- Community
- Garage Carport
- 1 Car Garage
- Garage Spaces
- 1
- Garage Features
- Driveway
- Garage Dimensions
- 10x20
- Elementary School
- Bear Lake Elementary
- Middle School
- Teague Middle
- High School
- Lake Brantley High
- Pets
- Allowed
- Flood Zone Code
- X
- Parcel ID
- 20-21-29-510-0000-0070
- Legal Description
- LOT 7 NORTHBRIDGE AT COUNTRY CREEK PB 36 PGS 90 TO 92
Mortgage Calculator
Listing courtesy of FANNIE HILLMAN & ASSOCIATES. Selling Office: THE AGENCY.
StellarMLS is the source of this information via Internet Data Exchange Program. All listing information is deemed reliable but not guaranteed and should be independently verified through personal inspection by appropriate professionals. Listings displayed on this website may be subject to prior sale or removal from sale. Availability of any listing should always be independently verified. Listing information is provided for consumer personal, non-commercial use, solely to identify potential properties for potential purchase. All other use is strictly prohibited and may violate relevant federal and state law. Data last updated on
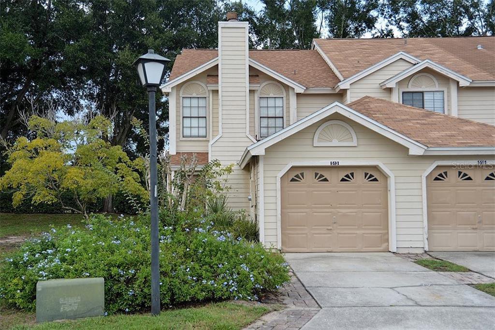
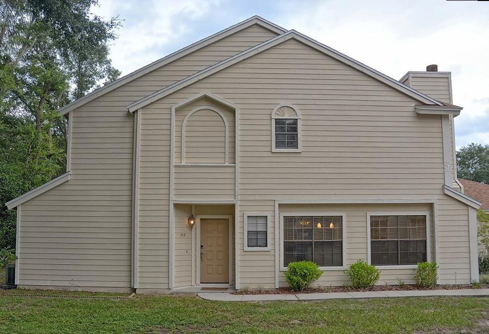
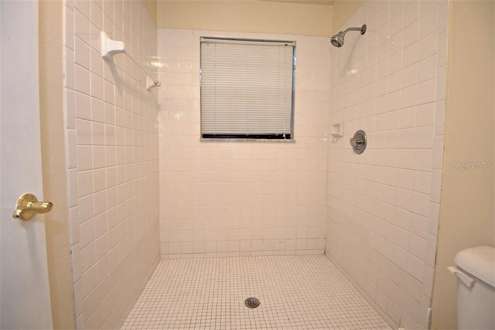
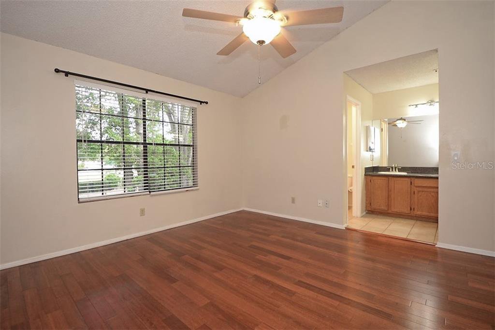
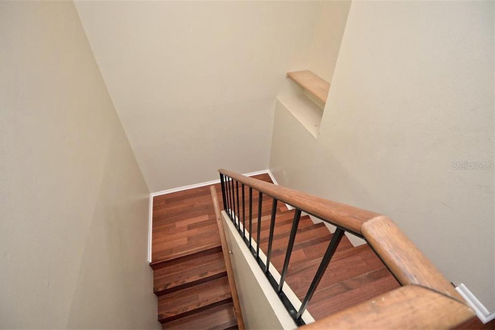
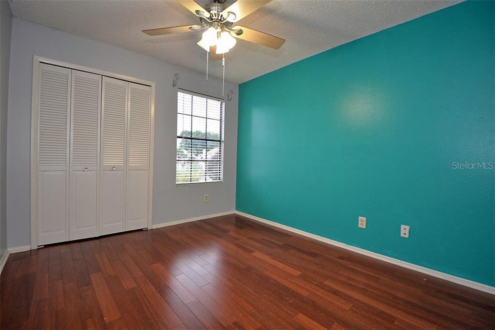
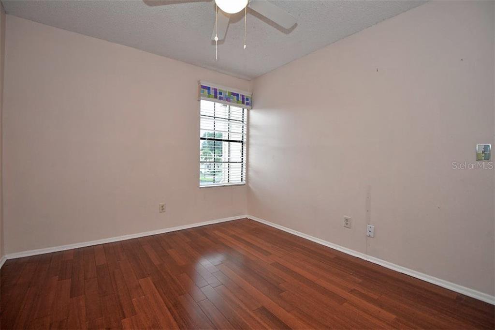
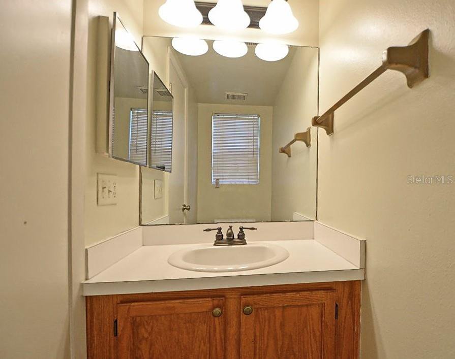
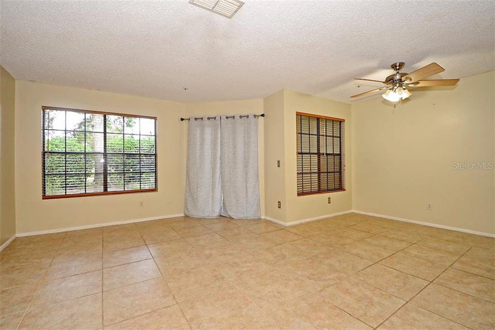
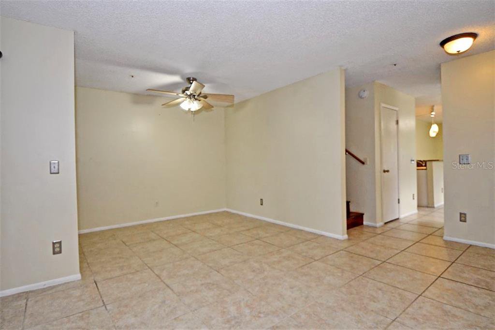
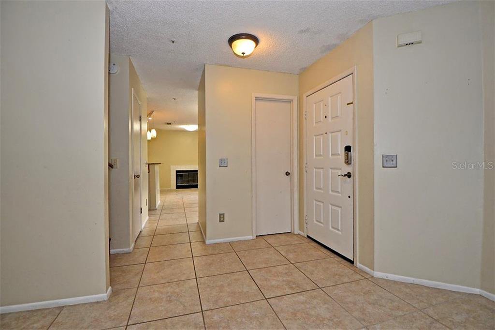


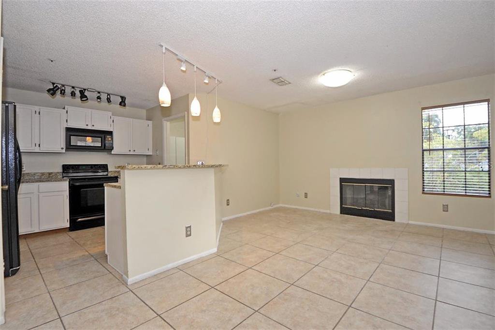
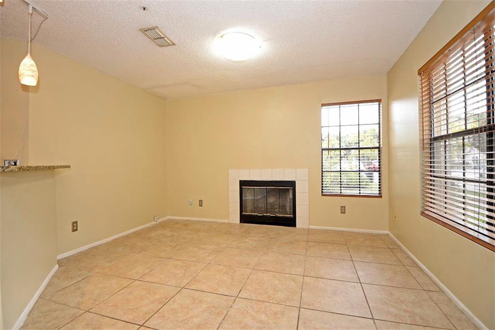

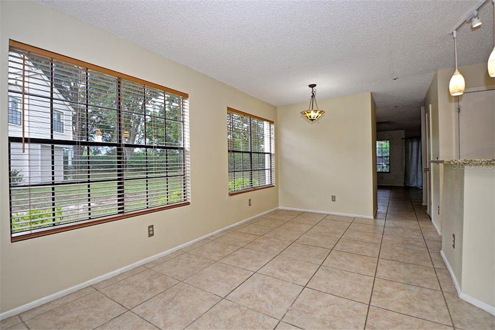
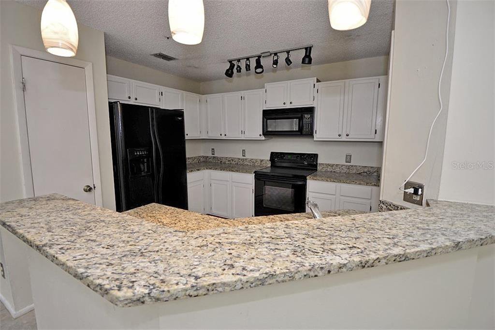
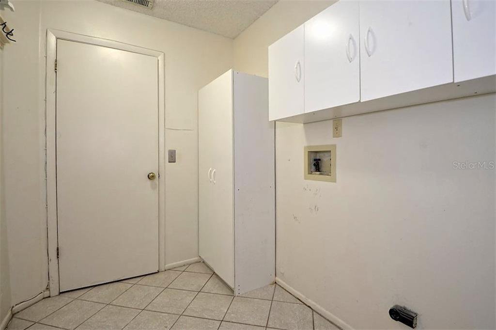
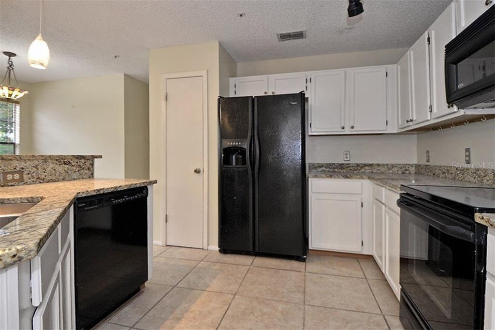
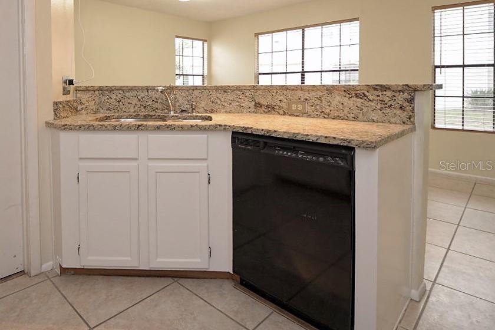
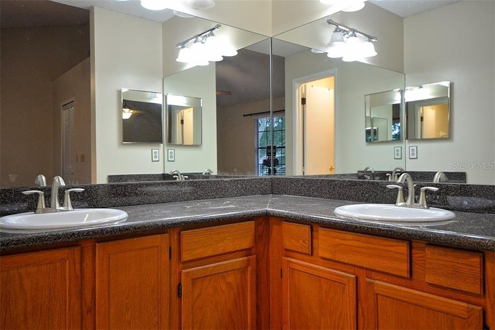
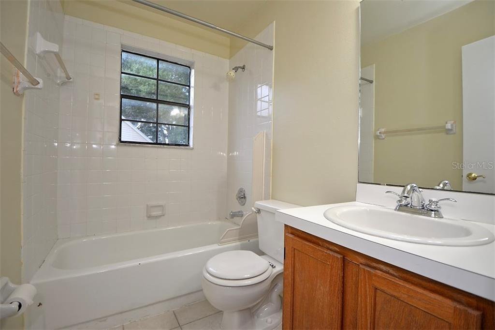

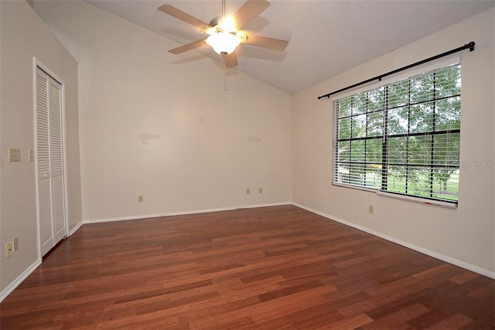
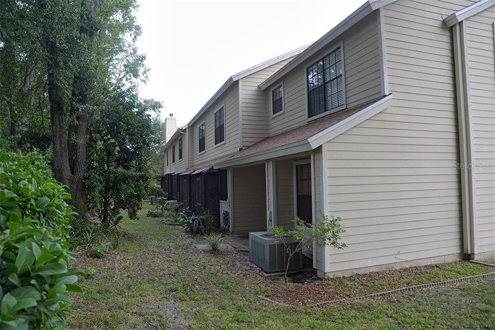
/u.realgeeks.media/belbenrealtygroup/400dpilogo.png)