5700 Climbing Rose Way, Sanford, FL 32771
- $430,000
- 4
- BD
- 3
- BA
- 3,106
- SqFt
- Sold Price
- $430,000
- List Price
- $437,900
- Status
- Sold
- Closing Date
- Apr 13, 2020
- MLS#
- O5820450
- Property Style
- Single Family
- Architectural Style
- Florida
- Year Built
- 2000
- Bedrooms
- 4
- Bathrooms
- 3
- Living Area
- 3,106
- Lot Size
- 17,194
- Acres
- 0.40
- Total Acreage
- 1/4 Acre to 21779 Sq. Ft.
- Legal Subdivision Name
- Berington Club Ph 1
- MLS Area Major
- Sanford/Lake Forest
Property Description
One or more photo(s) has been virtually staged. PRICED BELOW RECENT APPRAISAL! With curb appeal like this, you will be proud to come home! Enhanced by brick entry wall, Spacious Backyard with serene views, and just 1 neighbor. Fantastic location ACROSS THE STREET FROM WILSON ELEMENTARY! This Gorgeous 3106 SF home offers 4 Bedrooms, 3 Baths, and huge Upstairs BONUS ROOM!. Fantastic outdoor living area perfect for entertaining with 2015 SALT WATER POOL with SOLAR HEATING, FIREPLACE, BEACH ENTRY and beautiful PAVER DECK! Updates include: 2020 WOOD FLOOR IN FORMAL LIVING ROOM, 2019 New Vinyl Fence, 2019 New A/C Coil, 2018 NEW HOT WATER HEATER, 2018 New Wood Plank Laminate Floors in all bedrooms and new carpet in bonus room. NEW ROOF IN 2014! Additional upgrades are Granite Counters, 42” Cabinets, Double Oven, Tile Backsplash, Island Kitchen, Wood Floors in Family Room, Pre-wire for Generator, and Termite Bond, This triple split plan estate home is a must see!
Additional Information
- Taxes
- $4192
- Minimum Lease
- 1-2 Years
- HOA Fee
- $975
- HOA Payment Schedule
- Annually
- Maintenance Includes
- Private Road
- Location
- Corner Lot, Oversized Lot, Sidewalk, Paved, Private
- Community Features
- Gated, Park, Tennis Courts, No Deed Restriction, Gated Community
- Property Description
- Two Story
- Zoning
- R-1AAA
- Interior Layout
- Built in Features, Ceiling Fans(s), High Ceilings, Open Floorplan, Split Bedroom, Stone Counters, Walk-In Closet(s), Window Treatments
- Interior Features
- Built in Features, Ceiling Fans(s), High Ceilings, Open Floorplan, Split Bedroom, Stone Counters, Walk-In Closet(s), Window Treatments
- Floor
- Carpet, Tile, Vinyl, Wood
- Appliances
- Convection Oven, Cooktop, Dishwasher, Disposal, Exhaust Fan, Microwave, Refrigerator
- Utilities
- BB/HS Internet Available, Cable Available, Cable Connected, Electricity Available, Sewer Connected, Street Lights
- Heating
- Central
- Air Conditioning
- Central Air
- Exterior Construction
- Block, Stucco
- Exterior Features
- Fence, Sliding Doors
- Roof
- Shingle
- Foundation
- Slab
- Pool
- Private
- Pool Type
- Gunite, Heated, In Ground, Salt Water, Screen Enclosure, Solar Heat, Tile
- Garage Carport
- 2 Car Garage
- Garage Spaces
- 2
- Garage Features
- Garage Door Opener, Garage Faces Side
- Garage Dimensions
- 19x24
- Middle School
- Markham Woods Middle
- High School
- Seminole High
- Pets
- Allowed
- Flood Zone Code
- X
- Parcel ID
- 25-19-29-503-0000-0220
- Legal Description
- LOT 22 BERINGTON CLUB PH 1 PB 54 PGS 4 THRU 6
Mortgage Calculator
Listing courtesy of RE/MAX CENTRAL REALTY. Selling Office: COLDWELL BANKER RESIDENTIAL RE.
StellarMLS is the source of this information via Internet Data Exchange Program. All listing information is deemed reliable but not guaranteed and should be independently verified through personal inspection by appropriate professionals. Listings displayed on this website may be subject to prior sale or removal from sale. Availability of any listing should always be independently verified. Listing information is provided for consumer personal, non-commercial use, solely to identify potential properties for potential purchase. All other use is strictly prohibited and may violate relevant federal and state law. Data last updated on
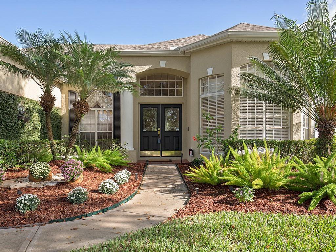
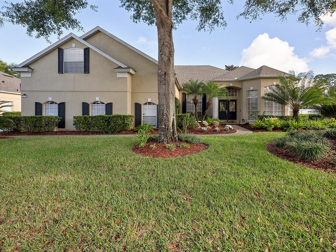
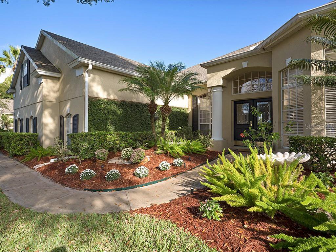
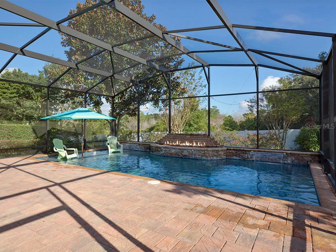
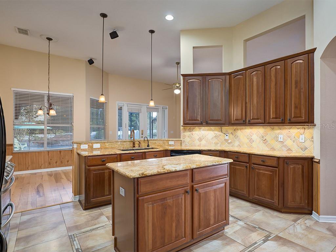
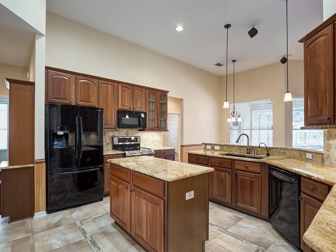
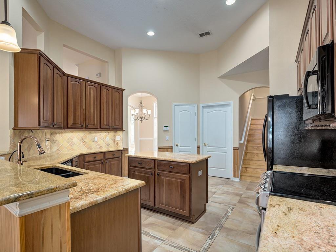
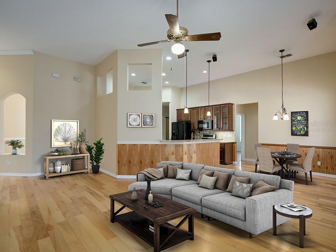
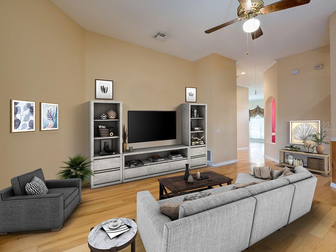
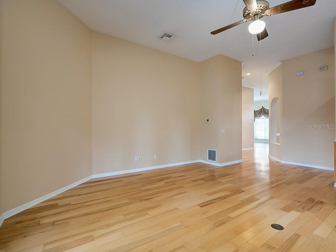
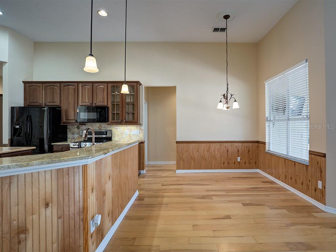
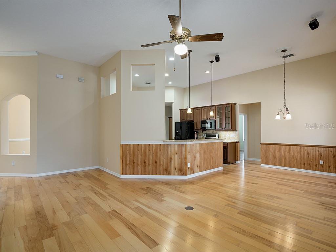
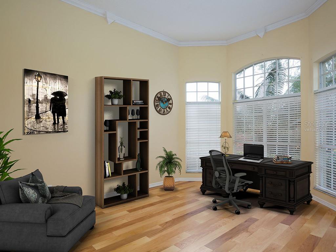
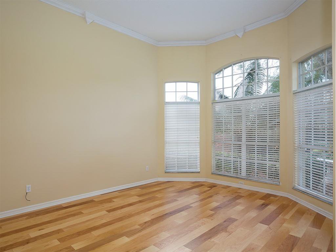
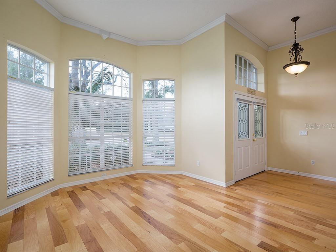
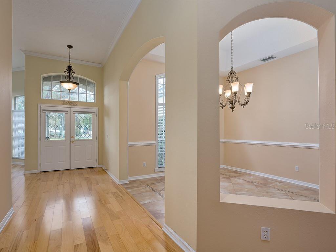
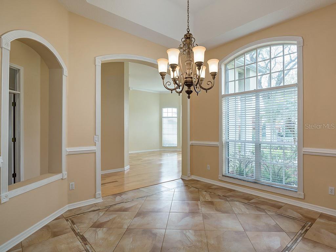
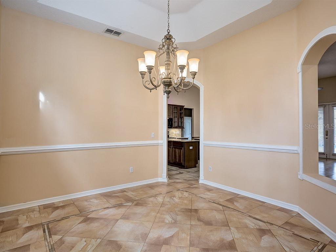
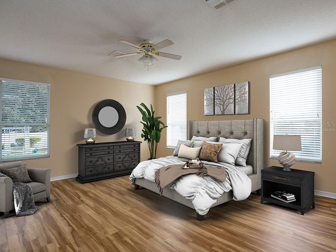
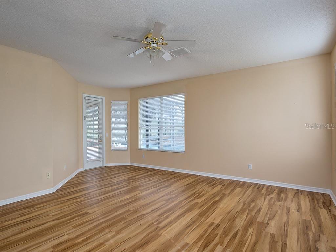
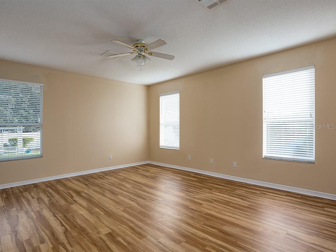
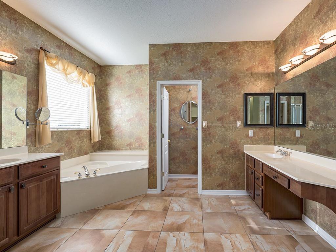
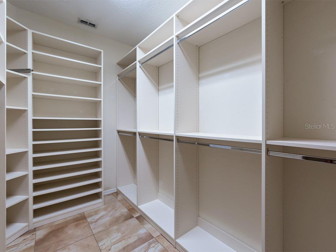
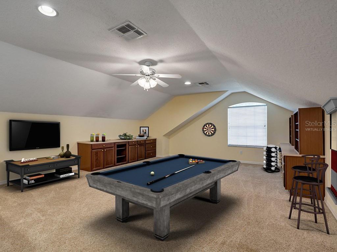
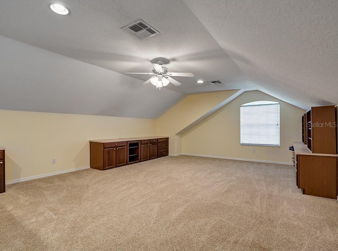
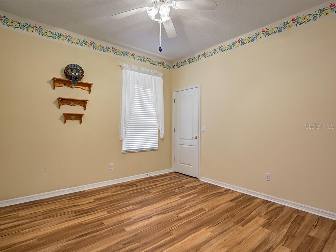
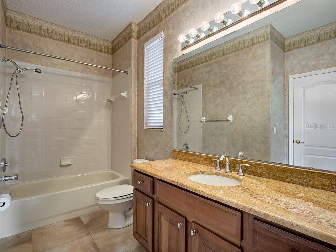
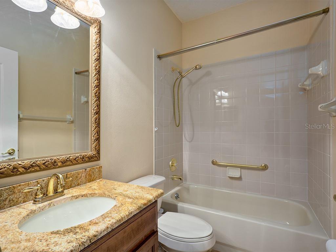
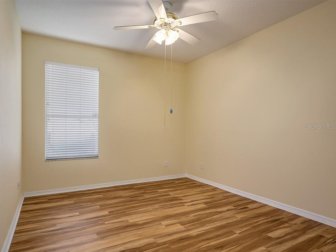
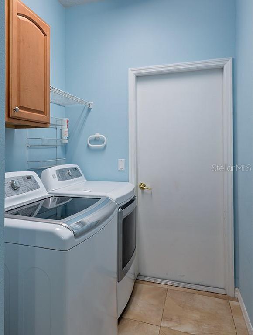
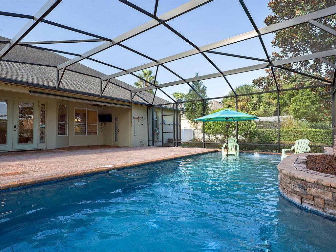
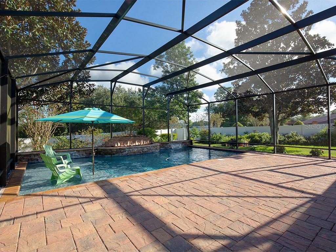
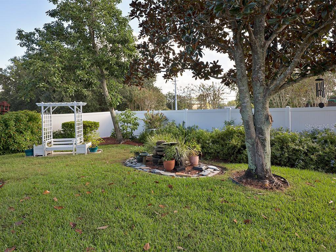
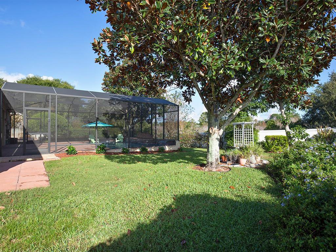
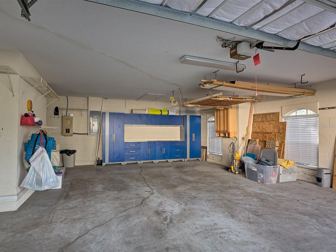
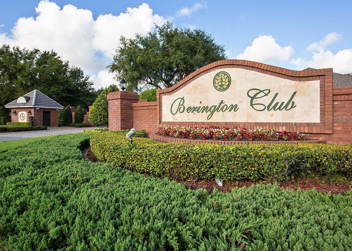
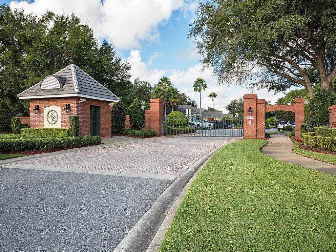
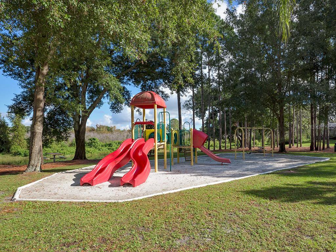
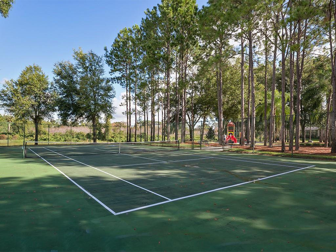
/u.realgeeks.media/belbenrealtygroup/400dpilogo.png)