4486 Blue Major Drive, Windermere, FL 34786
- $494,000
- 6
- BD
- 3
- BA
- 3,211
- SqFt
- Sold Price
- $494,000
- List Price
- $498,000
- Status
- Sold
- Closing Date
- Jan 20, 2021
- MLS#
- O5820425
- Property Style
- Single Family
- Year Built
- 2006
- Bedrooms
- 6
- Bathrooms
- 3
- Living Area
- 3,211
- Lot Size
- 8,291
- Acres
- 0.19
- Total Acreage
- 0 to less than 1/4
- Legal Subdivision Name
- Summerport Ph 05
- MLS Area Major
- Windermere
Property Description
One or more photo(s) has been virtually staged. MAJOR PRICE ADJUSTMENT AND READY TO MOVE IN! This immaculate house is presented pristinely with its upgrades, major renovations, pool and pond views. Located only miles from the famous Winter Garden and Disney entertaining complexes. This beautiful Estate offers an open floor plan with 6 bedrooms and 3 full bathrooms; you will find one of the 6 bedrooms/suite conveniently located downstairs, great for guests or in-laws. Imagine entertaining friends and family watching the sunset from your pool deck with a calming green view and no back neighbors! Amenity Center includes a perfectly designed fitness center, pool, playground and tennis court. This home is proudly zoned for the best A-rated schools. Property renovations include: NEW dryer, floors, kitchen, bathrooms, cabinets, counter, stainless steal appliances, iron stair railings, paint, and NEW AC. WELCOME HOME!
Additional Information
- Taxes
- $6315
- Minimum Lease
- 7 Months
- HOA Fee
- $225
- HOA Payment Schedule
- Quarterly
- Maintenance Includes
- Trash
- Community Features
- Deed Restrictions, Fitness Center, Park, Playground, Pool, Tennis Courts, Waterfront
- Property Description
- Two Story
- Zoning
- P-D
- Interior Layout
- Ceiling Fans(s), Dry Bar, Eat-in Kitchen, High Ceilings, Kitchen/Family Room Combo, Open Floorplan, Solid Wood Cabinets, Stone Counters, Walk-In Closet(s)
- Interior Features
- Ceiling Fans(s), Dry Bar, Eat-in Kitchen, High Ceilings, Kitchen/Family Room Combo, Open Floorplan, Solid Wood Cabinets, Stone Counters, Walk-In Closet(s)
- Floor
- Carpet, Ceramic Tile, Laminate
- Appliances
- Convection Oven, Dishwasher, Disposal, Dryer, Gas Water Heater, Microwave, Range, Refrigerator, Tankless Water Heater, Washer
- Utilities
- BB/HS Internet Available, Cable Available, Electricity Connected, Fire Hydrant, Natural Gas Connected, Public, Sewer Connected, Sprinkler Recycled, Street Lights, Underground Utilities
- Heating
- Central, Electric, Zoned
- Air Conditioning
- Central Air, Zoned
- Exterior Construction
- Block, Stucco
- Exterior Features
- Irrigation System, Lighting, Sidewalk, Sliding Doors
- Roof
- Shingle
- Foundation
- Slab
- Pool
- Community, Private
- Garage Carport
- 2 Car Garage
- Garage Spaces
- 2
- Garage Dimensions
- 24x24
- Elementary School
- Keene Crossing Elementary
- Middle School
- Bridgewater Middle
- High School
- Windermere High School
- Water View
- Pond
- Water Access
- Pond
- Pets
- Allowed
- Flood Zone Code
- X
- Parcel ID
- 10-23-27-8394-01-930
- Legal Description
- SUMMERPORT PHASE 5 58/124 LOT 193
Mortgage Calculator
Listing courtesy of ROBERT SLACK LLC. Selling Office: HOMEVEST REALTY.
StellarMLS is the source of this information via Internet Data Exchange Program. All listing information is deemed reliable but not guaranteed and should be independently verified through personal inspection by appropriate professionals. Listings displayed on this website may be subject to prior sale or removal from sale. Availability of any listing should always be independently verified. Listing information is provided for consumer personal, non-commercial use, solely to identify potential properties for potential purchase. All other use is strictly prohibited and may violate relevant federal and state law. Data last updated on
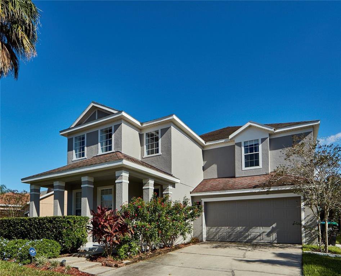
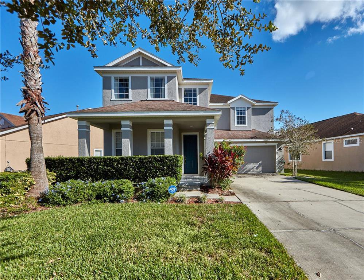
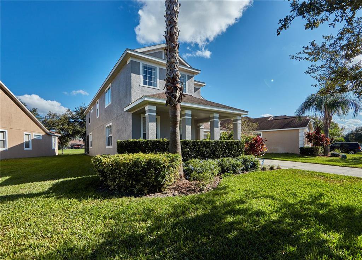
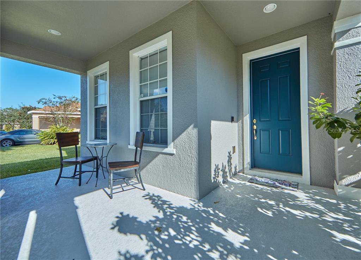
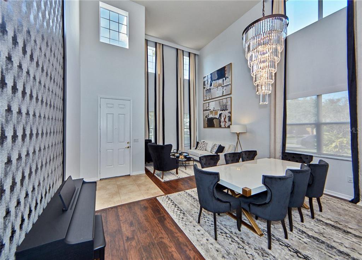
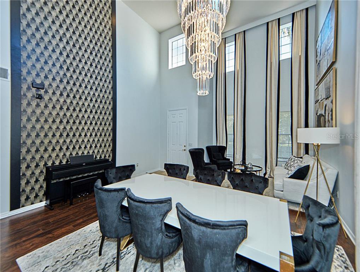
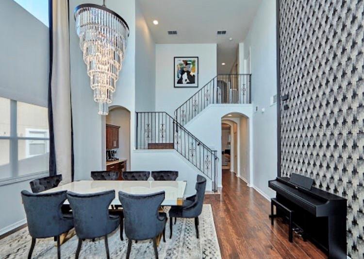
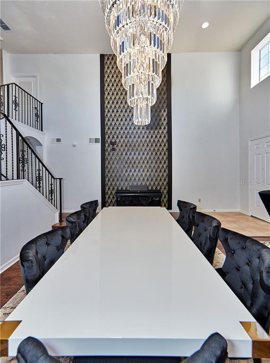
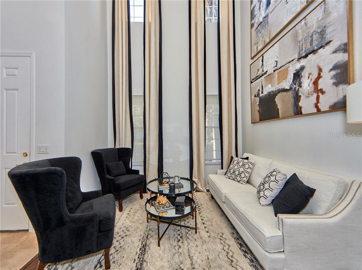
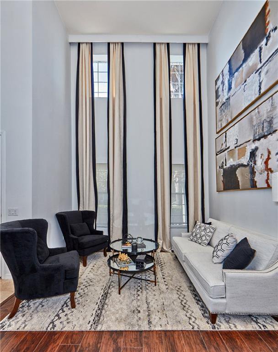
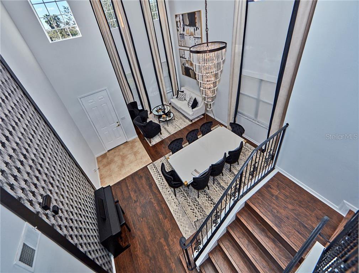
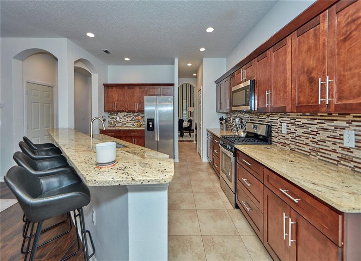
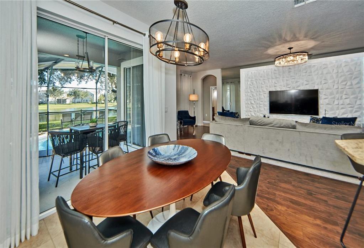
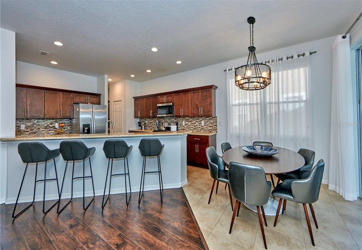
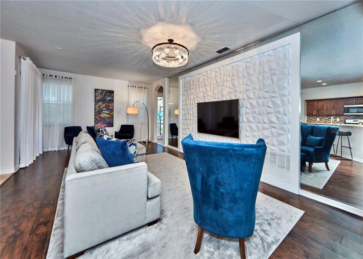

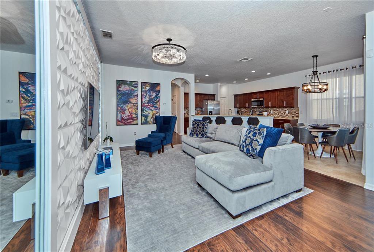
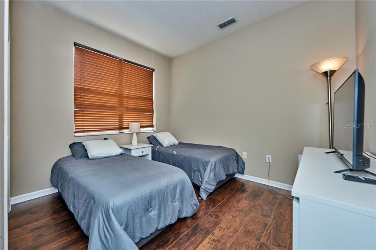
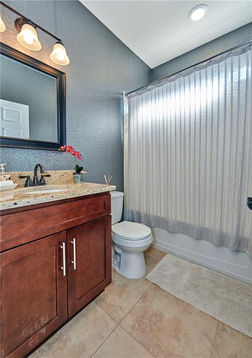
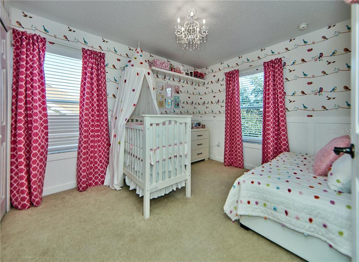
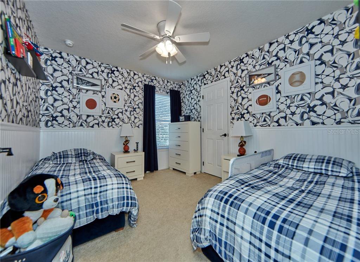
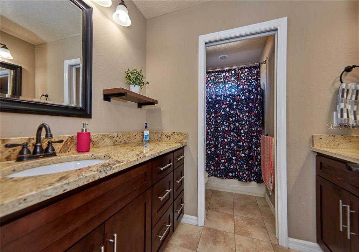
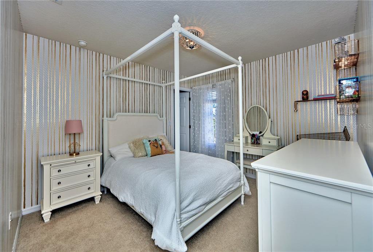
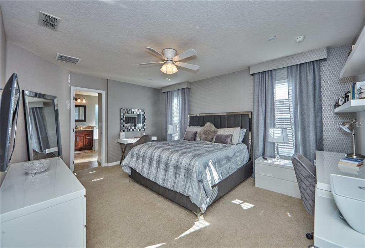
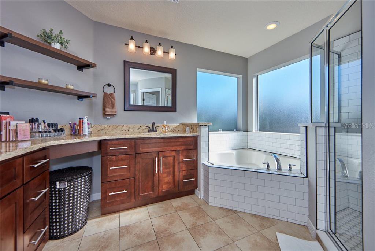
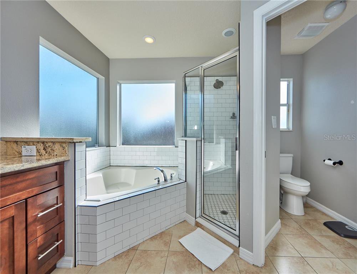
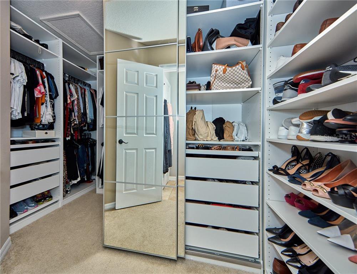
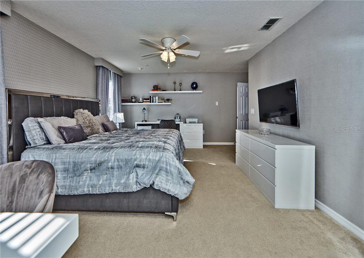
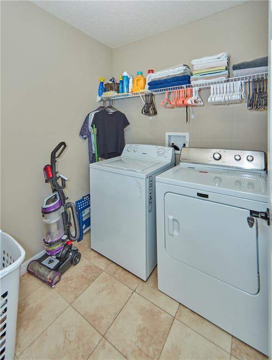
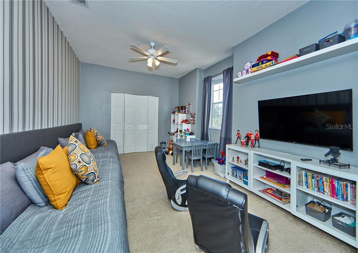
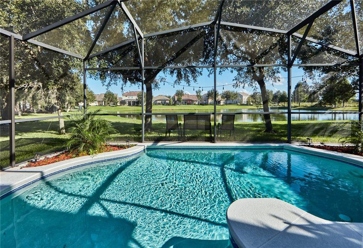
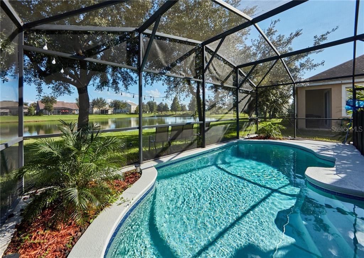
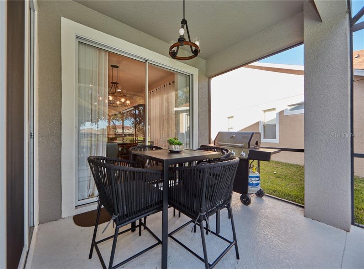
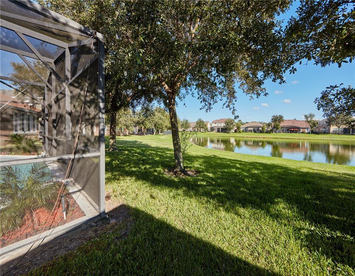
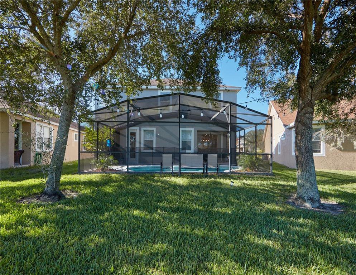
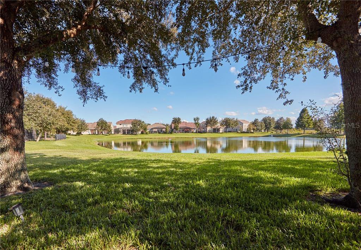
/u.realgeeks.media/belbenrealtygroup/400dpilogo.png)