1208 Lake Whitney Drive, Windermere, FL 34786
- $1,415,000
- 5
- BD
- 4.5
- BA
- 5,919
- SqFt
- Sold Price
- $1,415,000
- List Price
- $1,475,000
- Status
- Sold
- Closing Date
- Oct 05, 2020
- MLS#
- O5820036
- Property Style
- Single Family
- Year Built
- 2013
- Bedrooms
- 5
- Bathrooms
- 4.5
- Baths Half
- 2
- Living Area
- 5,919
- Lot Size
- 16,719
- Acres
- 0.38
- Total Acreage
- 1/4 to less than 1/2
- Legal Subdivision Name
- Reserve At Belmere Ph 02 48 144
- MLS Area Major
- Windermere
Property Description
One or more photo(s) has been virtually staged. Please click Virtual Tour 1 for a 3-D Walk through. This home is located in the highly desired GUARD GATED Neighborhood, Reserve at Belmere. This wonderful LAKEFRONT ESTATE has unbelievable views overlooking Lake Whitney and Conservation area. With over 5900 square feet this home offers an open floor plan with 5 bedrooms including 2 Master Suites, a Bonus/Theater Room, Workout Room, Gourmet Kitchen with top of the lines appliances including WOLF Induction cook top, Sub-Zero Refrigerator, Miele Dishwasher, Custom Cabinets, Wine Cooler and lots of room. The family room off the kitchen area has 90 degree disappearing sliding glass doors that leads out to an amazing outdoor living area. Here you are going to find a gas fireplace a waterfall wall, summer kitchen, motorized screens and a large heated pool and spa that has a retractable pool cover providing safety. Also on the property is a covered boat dock and lift with Trek Decking. The home also has a Natural Gas Integrated HOME GENERATOR that can run the first floor essentials when power is out. Reserve at Belmere community is very sought after and offers community Tennis Courts, Beach Volleyball, Fitness Center and a Playground. Close to the town of Windermere where you will find weekly Farmers Market, Food Truck and Seasonal Events and convenient Upscale shopping, Dining, and of course the Theme Parks. This is a wonderful home in a very desirable location!! Welcome Home!
Additional Information
- Taxes
- $22786
- Minimum Lease
- 7 Months
- HOA Fee
- $2,448
- HOA Payment Schedule
- Annually
- Maintenance Includes
- 24-Hour Guard
- Location
- Sidewalk, Paved, Private
- Community Features
- Deed Restrictions, Fitness Center, Gated, Park, Playground, Tennis Courts, Waterfront, Gated Community
- Property Description
- Two Story
- Zoning
- P-D
- Interior Layout
- Built in Features, Cathedral Ceiling(s), Ceiling Fans(s), Central Vaccum, Crown Molding, Eat-in Kitchen, High Ceilings, Kitchen/Family Room Combo, Master Downstairs, Open Floorplan, Split Bedroom, Stone Counters, Thermostat, Vaulted Ceiling(s), Walk-In Closet(s)
- Interior Features
- Built in Features, Cathedral Ceiling(s), Ceiling Fans(s), Central Vaccum, Crown Molding, Eat-in Kitchen, High Ceilings, Kitchen/Family Room Combo, Master Downstairs, Open Floorplan, Split Bedroom, Stone Counters, Thermostat, Vaulted Ceiling(s), Walk-In Closet(s)
- Floor
- Brick, Carpet, Ceramic Tile, Wood
- Appliances
- Bar Fridge, Built-In Oven, Convection Oven, Cooktop, Dishwasher, Disposal, Dryer, Electric Water Heater, Microwave, Range, Range Hood, Refrigerator, Washer, Wine Refrigerator
- Utilities
- BB/HS Internet Available, Cable Available, Electricity Connected, Street Lights, Underground Utilities
- Heating
- Central
- Air Conditioning
- Central Air, Zoned
- Fireplace Description
- Other
- Exterior Construction
- Block, Stucco
- Exterior Features
- Fence, French Doors, Lighting, Outdoor Grill, Outdoor Kitchen, Rain Gutters, Sliding Doors
- Roof
- Tile
- Foundation
- Slab
- Pool
- Private
- Pool Type
- Auto Cleaner, Gunite, In Ground, Lighting, Tile
- Garage Carport
- 3 Car Garage
- Garage Spaces
- 3
- Garage Features
- Circular Driveway, Garage Door Opener, Garage Faces Side, Oversized
- Garage Dimensions
- 32x24
- Elementary School
- Lake Whitney Elem
- Middle School
- Sunridge Middle
- High School
- West Orange High
- Water Name
- Lake Whitney
- Water Extras
- Boathouse, Dock - Covered, Dock - Open, Dock w/Electric, Lift, Lift - Covered, Skiing Allowed
- Water View
- Lake
- Water Access
- Lake
- Water Frontage
- Lake
- Pets
- Allowed
- Flood Zone Code
- X AE
- Parcel ID
- 31-22-28-7353-01-080
- Legal Description
- RESERVE AT BELMERE PH 2 48/144 LOT 8 BLKA
Mortgage Calculator
Listing courtesy of FANNIE HILLMAN & ASSOCIATES. Selling Office: BEX REALTY, LLC.
StellarMLS is the source of this information via Internet Data Exchange Program. All listing information is deemed reliable but not guaranteed and should be independently verified through personal inspection by appropriate professionals. Listings displayed on this website may be subject to prior sale or removal from sale. Availability of any listing should always be independently verified. Listing information is provided for consumer personal, non-commercial use, solely to identify potential properties for potential purchase. All other use is strictly prohibited and may violate relevant federal and state law. Data last updated on
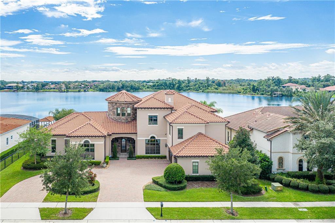
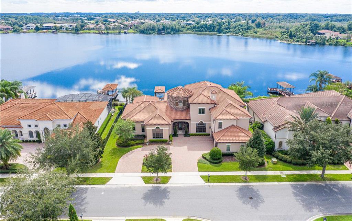
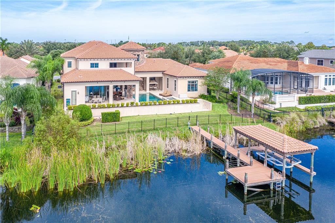
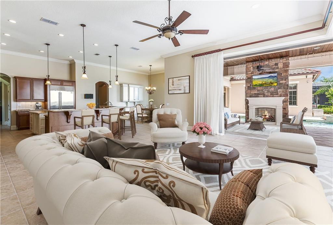
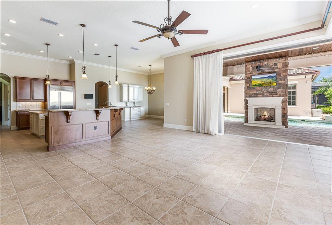
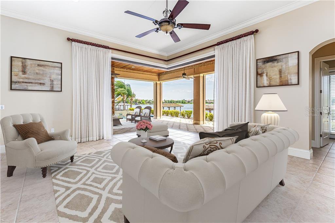
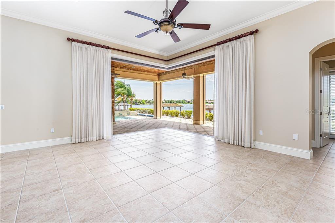
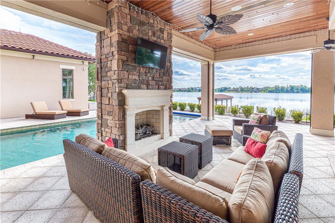
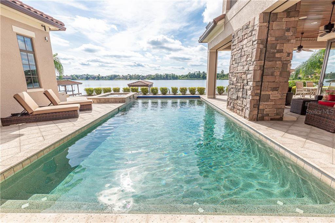
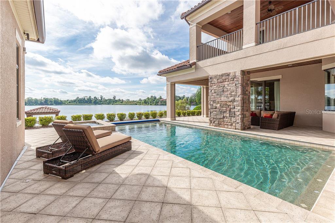
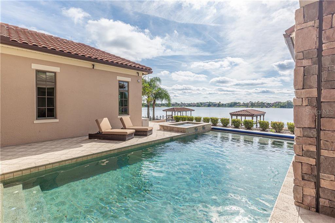
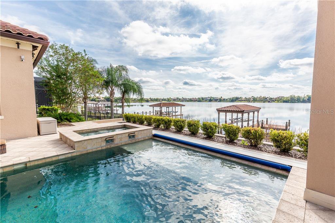
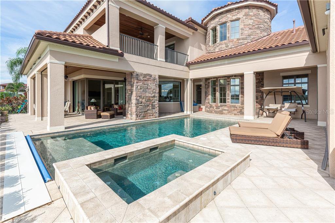
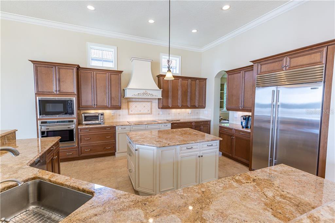
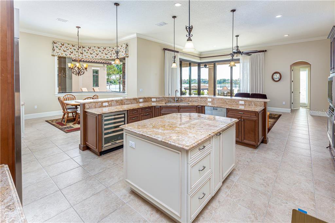
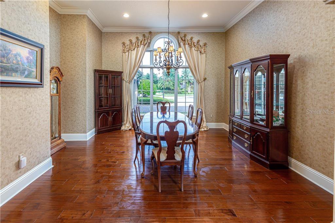
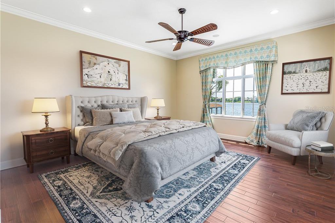
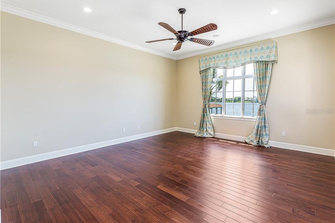
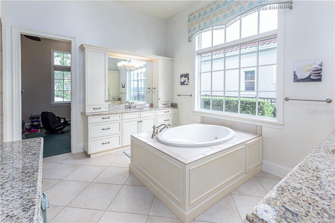
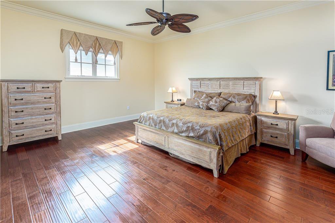
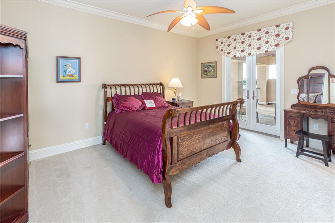
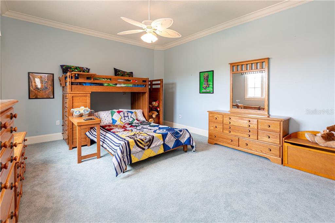
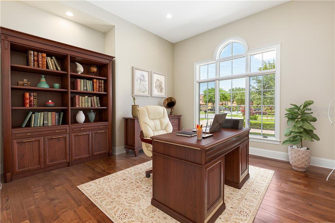
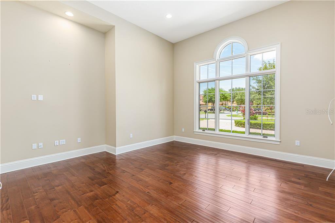
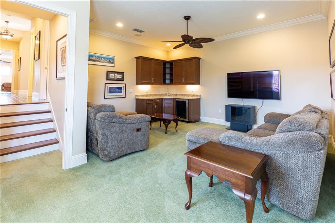
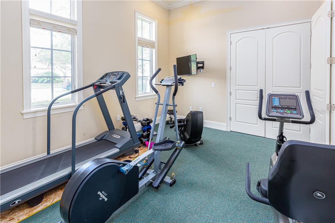
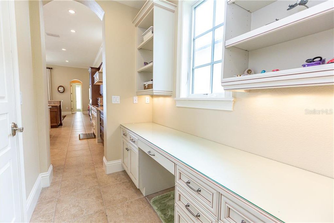
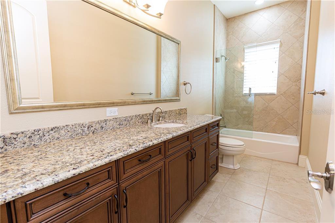
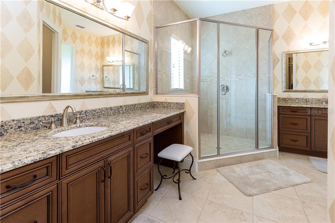
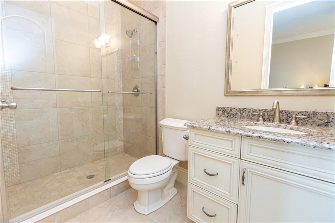
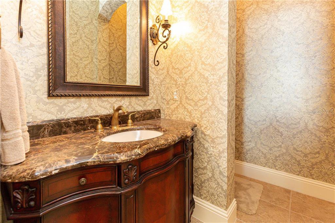
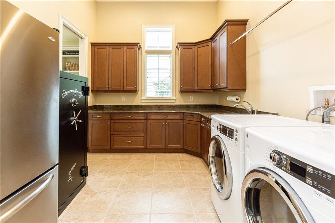
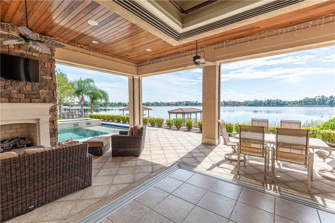
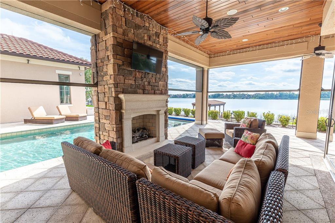
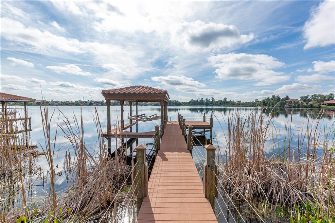
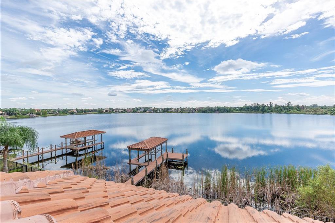
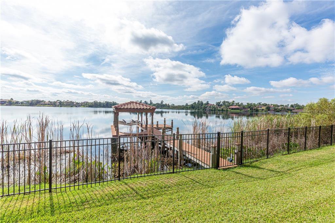
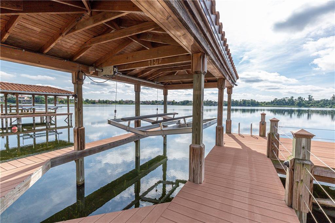
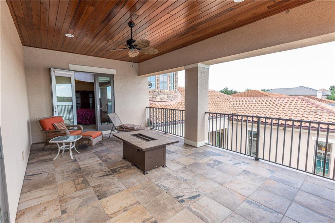
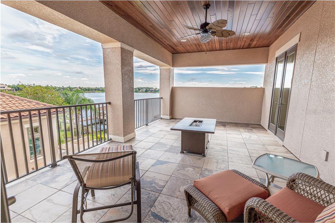
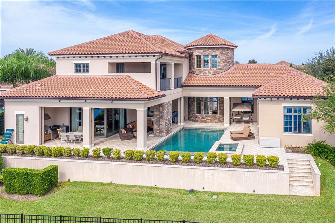
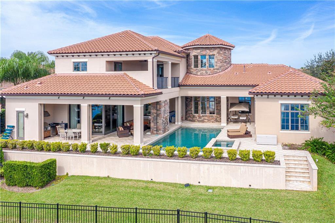
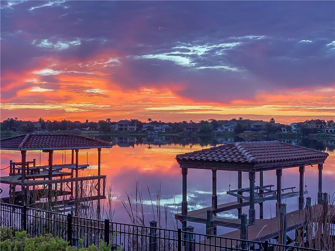
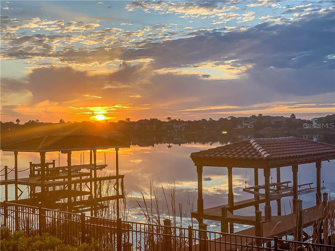
/u.realgeeks.media/belbenrealtygroup/400dpilogo.png)