737 S Lee Avenue, Orlando, FL 32805
- $220,000
- 3
- BD
- 2.5
- BA
- 1,543
- SqFt
- Sold Price
- $220,000
- List Price
- $220,000
- Status
- Sold
- Closing Date
- Jan 30, 2020
- MLS#
- O5819970
- Property Style
- Single Family
- New Construction
- Yes
- Year Built
- 2019
- Bedrooms
- 3
- Bathrooms
- 2.5
- Baths Half
- 1
- Living Area
- 1,543
- Lot Size
- 3,000
- Acres
- 0.07
- Total Acreage
- Up to 10, 889 Sq. Ft.
- Legal Subdivision Name
- Western Terrace
- MLS Area Major
- Orlando/Washington Shores
Property Description
One or more photo(s) has been virtually staged. Welcome to your new beginning in the heart of Orlando! This brand new, two-story home offers three bedrooms, two full bathrooms, one half bathroom, an open concept kitchen/living/dining space, and a one-car garage. Upgrade features include high ceilings, 6" base boards, Italian porcelain tile flooring, oversized, energy efficient windows, all LED lighting, dual flush toilets, and an energy efficient water heater. Kitchen comes complete with Energy Star, stainless steel appliances, bar-style island, generous pantry, soft close cabinets, granite countertops, and glass tile backsplash. Master suite includes a ceiling fan, walk-in closet, double sink vanity, tiles shower, and private commode. Second floor bedrooms share a third bathroom with the unfinished bonus room- a great space for a home office, recreation room, or additional bedroom. Front and rear covered porches are perfect for entertaining neighbors and friends. Beautiful, Florida-friendly landscaping adds charm to the gorgeous exterior. A wireless home security system with motion and sound sensory is also installed. Walking distance from the bus line, John H. Jackson Community Center, Orlando City Stadium, Amway Center, parks, restaurants, and shops. Down payment assistance available! **Buyer must be an owner-occupant, first-time home buyer. Property will be disposed of in accordance with FS 163.380.
Additional Information
- Taxes
- $62
- Location
- City Limits, Sidewalk, Paved
- Community Features
- No Deed Restriction
- Property Description
- Two Story
- Zoning
- R-2A/T/PH
- Interior Layout
- Ceiling Fans(s), Eat-in Kitchen, High Ceilings, Kitchen/Family Room Combo, Master Downstairs, Solid Wood Cabinets, Split Bedroom, Stone Counters, Thermostat, Walk-In Closet(s)
- Interior Features
- Ceiling Fans(s), Eat-in Kitchen, High Ceilings, Kitchen/Family Room Combo, Master Downstairs, Solid Wood Cabinets, Split Bedroom, Stone Counters, Thermostat, Walk-In Closet(s)
- Floor
- Carpet, Tile
- Appliances
- Dishwasher, Disposal, Electric Water Heater, Microwave, Range, Refrigerator
- Utilities
- BB/HS Internet Available, Cable Available, Electricity Connected, Phone Available, Public, Sewer Connected, Street Lights
- Heating
- Central, Electric
- Air Conditioning
- Central Air
- Exterior Construction
- Block, Stucco
- Exterior Features
- Lighting, Rain Gutters, Sidewalk
- Roof
- Shingle
- Foundation
- Slab
- Pool
- No Pool
- Garage Carport
- 1 Car Garage
- Garage Spaces
- 1
- Garage Features
- Curb Parking, Driveway, Garage Door Opener
- Garage Dimensions
- 18x11
- High School
- Jones High
- Pets
- Allowed
- Flood Zone Code
- X
- Parcel ID
- 35-22-29-9192-05-100
- Legal Description
- WESTERN TERRACE E/42 LOT 10 BLK E
Mortgage Calculator
Listing courtesy of EXP REALTY LLC. Selling Office: KELLER WILLIAMS CLASSIC.
StellarMLS is the source of this information via Internet Data Exchange Program. All listing information is deemed reliable but not guaranteed and should be independently verified through personal inspection by appropriate professionals. Listings displayed on this website may be subject to prior sale or removal from sale. Availability of any listing should always be independently verified. Listing information is provided for consumer personal, non-commercial use, solely to identify potential properties for potential purchase. All other use is strictly prohibited and may violate relevant federal and state law. Data last updated on
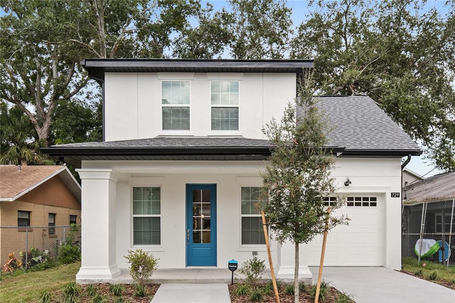
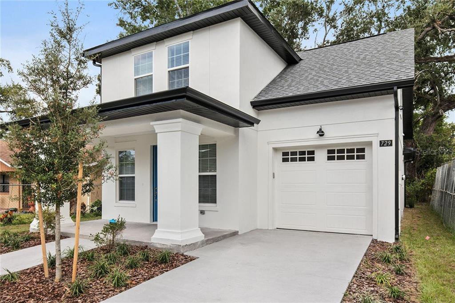
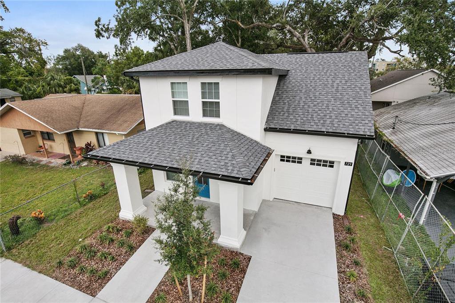
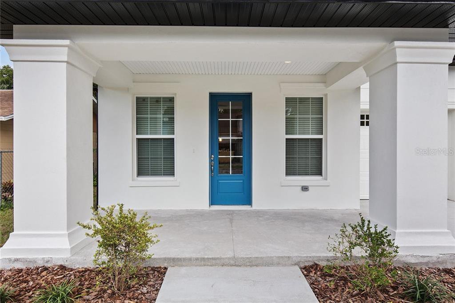
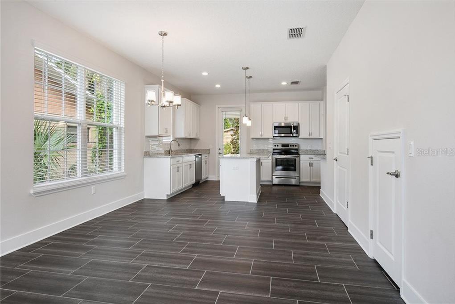
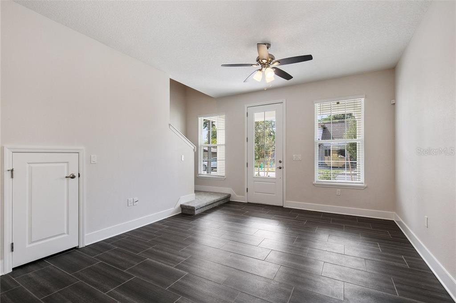
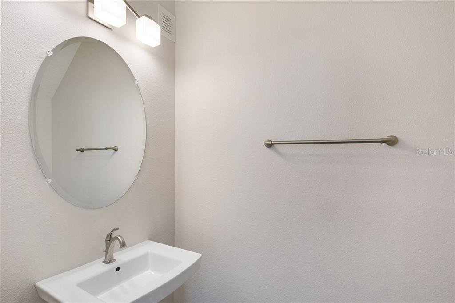
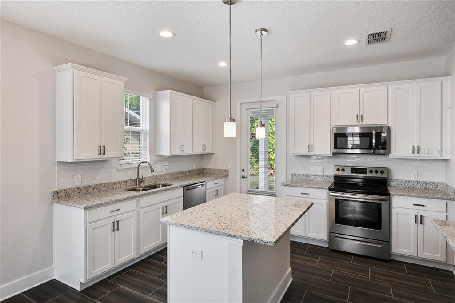
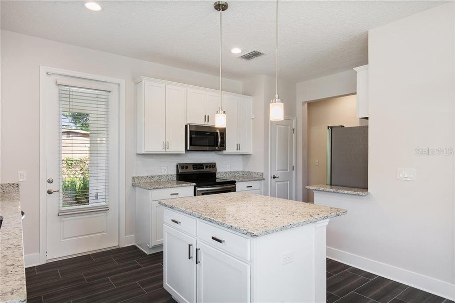
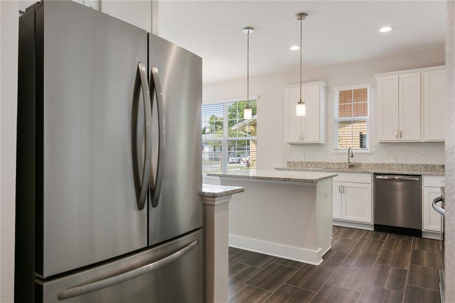
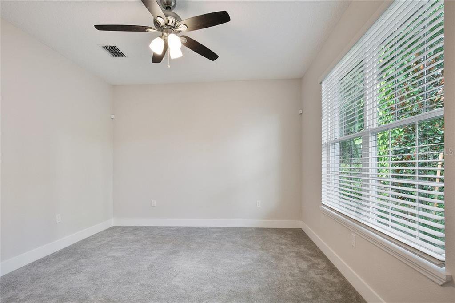
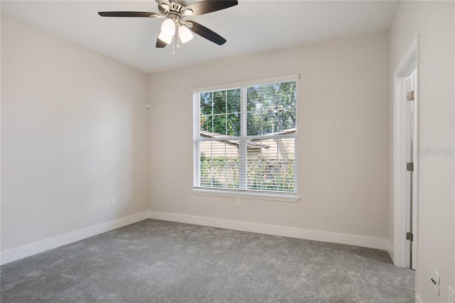
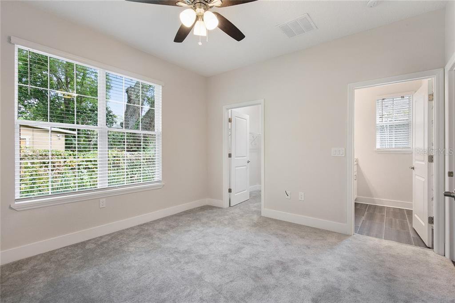
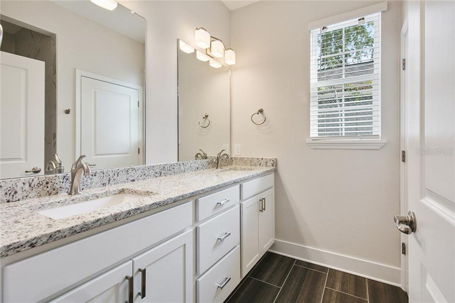
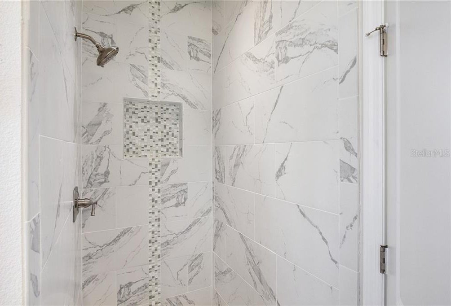
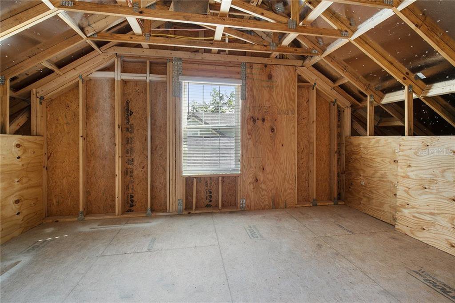
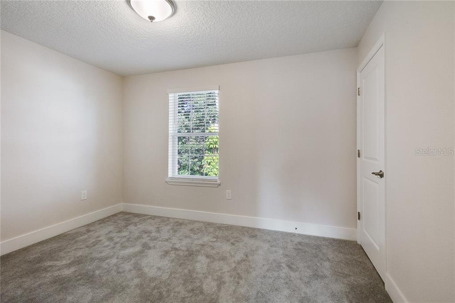
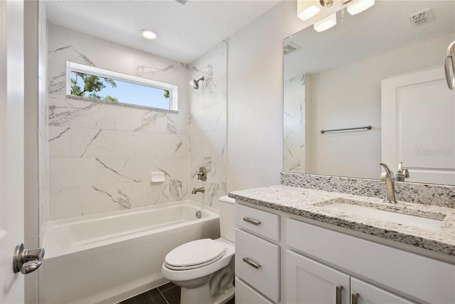

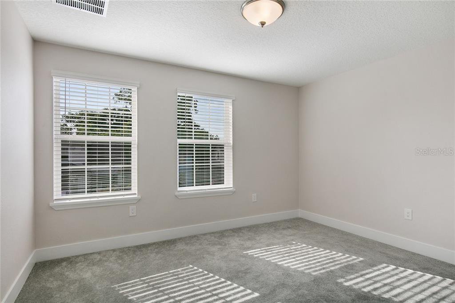
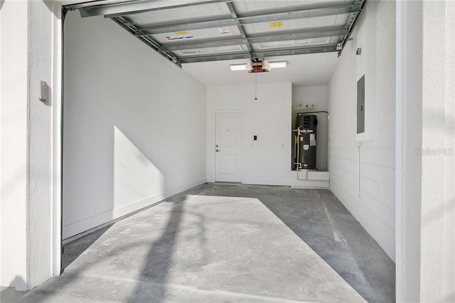
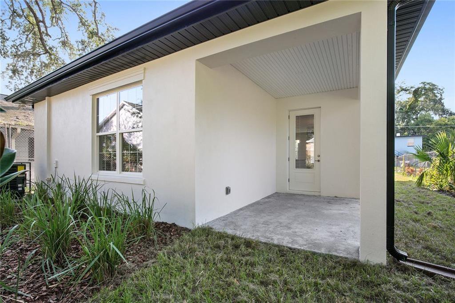
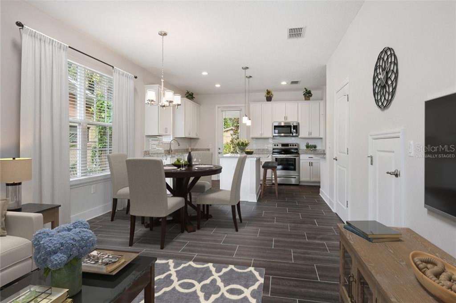
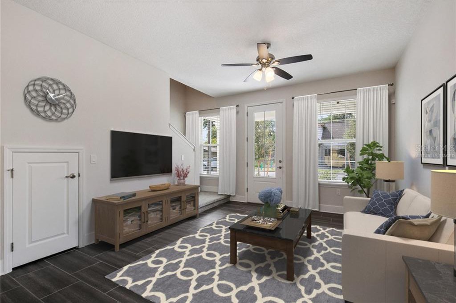
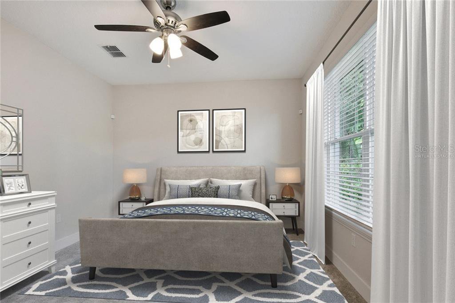
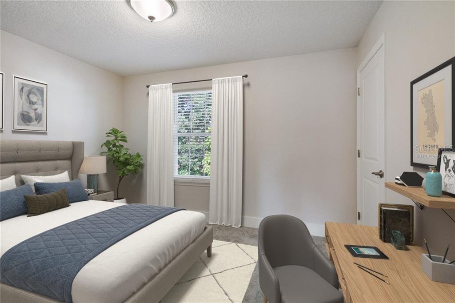
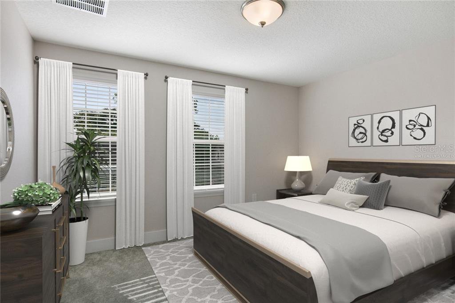
/u.realgeeks.media/belbenrealtygroup/400dpilogo.png)