2456 Verde View Drive, Apopka, FL 32703
- $752,990
- 4
- BD
- 4
- BA
- 3,780
- SqFt
- Sold Price
- $752,990
- List Price
- $752,990
- Status
- Sold
- Closing Date
- Feb 26, 2021
- MLS#
- O5819518
- Property Style
- Single Family
- Architectural Style
- Contemporary
- New Construction
- Yes
- Year Built
- 2019
- Bedrooms
- 4
- Bathrooms
- 4
- Living Area
- 3,780
- Lot Size
- 9,413
- Acres
- 0.22
- Total Acreage
- 0 to less than 1/4
- Legal Subdivision Name
- Vistas At Waters Edge
- MLS Area Major
- Apopka
Property Description
This Brookhaven model home, with 4 bedrooms, 4 baths, a bonus room, and a balcony, is nothing short of spectacular! The designers thought of everything in this home from ceiling to floor. From the extensive use of wood flooring in the common areas, to the gorgeous custom wood beams in the family room and custom wood ceilings in the master, dining room and foyer, this home exudes warmth. Upon every turn you won’t know what to focus on first: from the living room built-in with 2 wine fridges and wine barrels in the wall to the beautiful custom made wall units in the bonus room and living room, or the magnificent lighting fixtures throughout and custom made summer kitchen on the lanai of home. The stunning kitchen showcases warm-tone maple cabinetry with accents of glass doors and crown molding, a stainless steel exhaust hood over the gas cooktop, as well as a built-in microwave and wall oven, granite counters with a farmhouse sink, and stone backsplash. A dreamy owner’s suite with spa-like bath with polished marble-look tile on the floor and accent tile in the shower. The show-stopper here is the free-standing tub centered perfectly under the windows. The views from the lanai and balcony are not to be missed! All that, and it’s built to save you the cost of home ownership by being built to Energy Star 3.1 standards and is third-party rated for energy efficiency and is backed by M/I Homes 15-Year Transferrable Structural Warranty. This one is a must see -come make this home yours today!
Additional Information
- Taxes
- $6832
- Minimum Lease
- 1-2 Years
- HOA Fee
- $128
- HOA Payment Schedule
- Monthly
- Maintenance Includes
- Pool, Other, Pool
- Community Features
- Deed Restrictions, Gated, Irrigation-Reclaimed Water, Playground, Pool, Sidewalks, Gated Community
- Property Description
- One Story
- Zoning
- PUD
- Interior Layout
- Built-in Features, Crown Molding, Eat-in Kitchen, High Ceilings, Kitchen/Family Room Combo, Living Room/Dining Room Combo, Master Bedroom Main Floor, Open Floorplan, Split Bedroom, Thermostat, Tray Ceiling(s), Walk-In Closet(s), Wet Bar, Window Treatments
- Interior Features
- Built-in Features, Crown Molding, Eat-in Kitchen, High Ceilings, Kitchen/Family Room Combo, Living Room/Dining Room Combo, Master Bedroom Main Floor, Open Floorplan, Split Bedroom, Thermostat, Tray Ceiling(s), Walk-In Closet(s), Wet Bar, Window Treatments
- Floor
- Carpet, Ceramic Tile, Tile, Wood
- Appliances
- Built-In Oven, Cooktop, Dishwasher, Disposal, Dryer, Microwave, Range Hood, Refrigerator, Tankless Water Heater, Washer
- Utilities
- Public
- Heating
- Central
- Air Conditioning
- Central Air
- Exterior Construction
- Block
- Exterior Features
- Balcony, Irrigation System, Outdoor Grill, Outdoor Kitchen, Rain Gutters, Sidewalk, Sliding Doors
- Roof
- Shingle
- Foundation
- Slab
- Pool
- Community
- Garage Carport
- 3 Car Garage
- Garage Spaces
- 3
- Garage Dimensions
- 28x21
- Elementary School
- Apopka Elem
- Middle School
- Wolf Lake Middle
- High School
- Wekiva High
- Water View
- Pond
- Pets
- Allowed
- Flood Zone Code
- X
- Parcel ID
- 19-21-28-8917-00-090
- Legal Description
- Vistas At Waters Edge Phase 1 96/4 Lot 9
Mortgage Calculator
Listing courtesy of KELLER WILLIAMS ADVANTAGE REALTY. Selling Office: EXP REALTY LLC.
StellarMLS is the source of this information via Internet Data Exchange Program. All listing information is deemed reliable but not guaranteed and should be independently verified through personal inspection by appropriate professionals. Listings displayed on this website may be subject to prior sale or removal from sale. Availability of any listing should always be independently verified. Listing information is provided for consumer personal, non-commercial use, solely to identify potential properties for potential purchase. All other use is strictly prohibited and may violate relevant federal and state law. Data last updated on









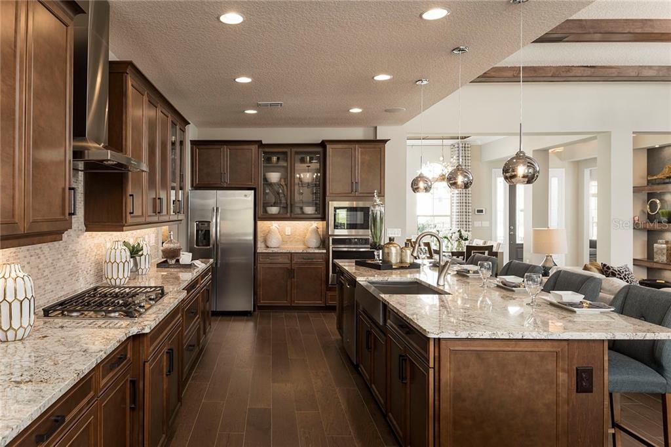



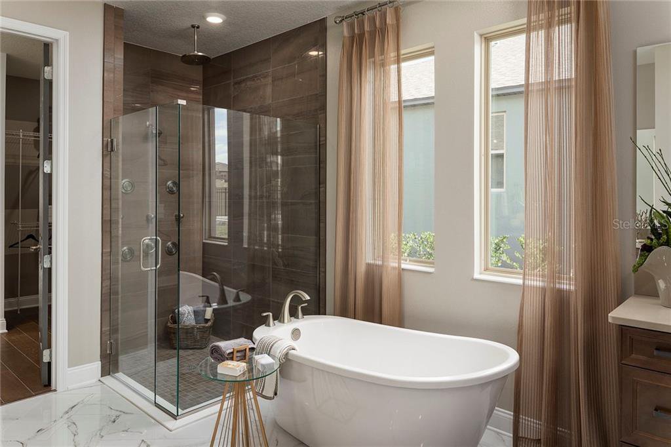
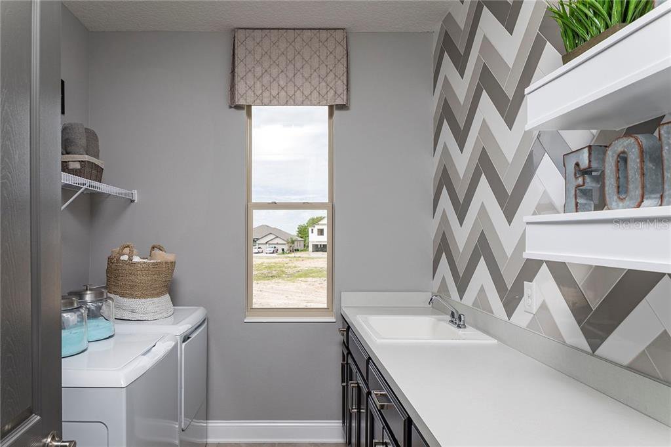
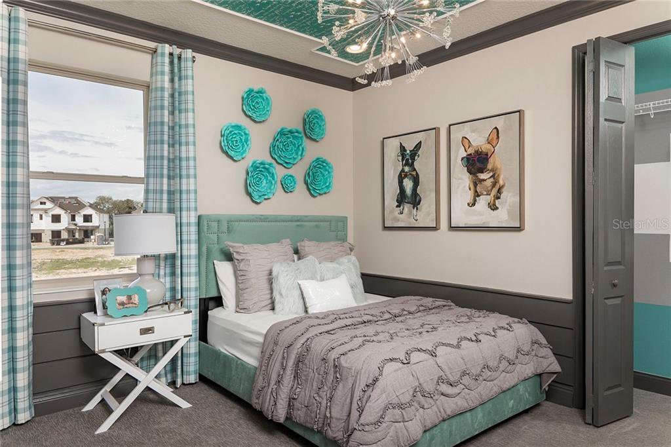



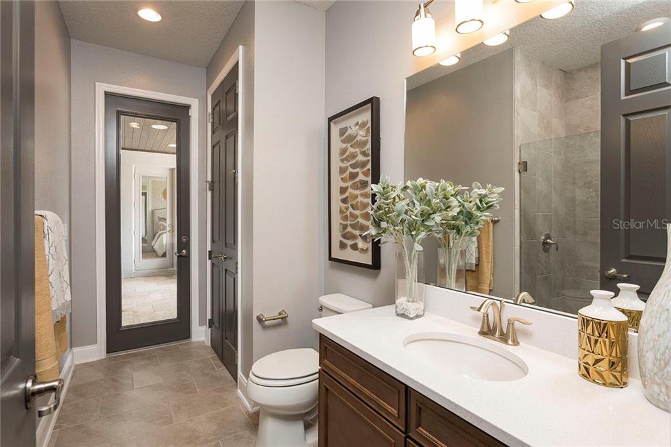
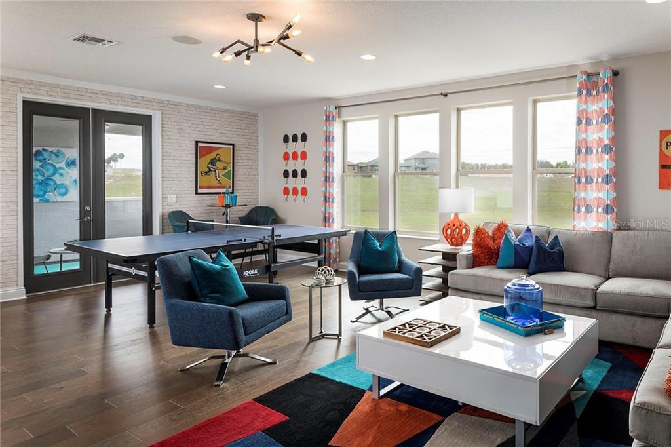



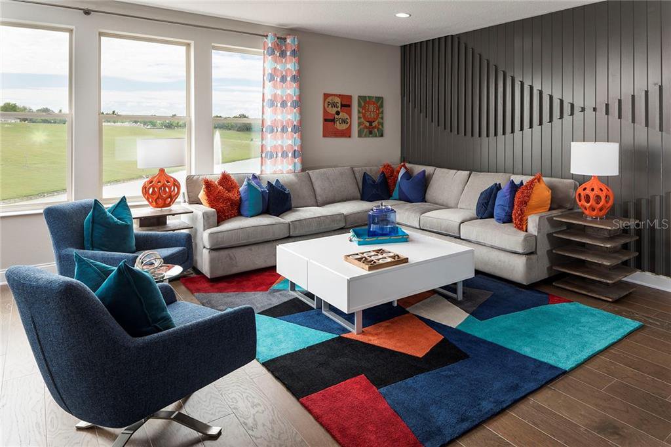

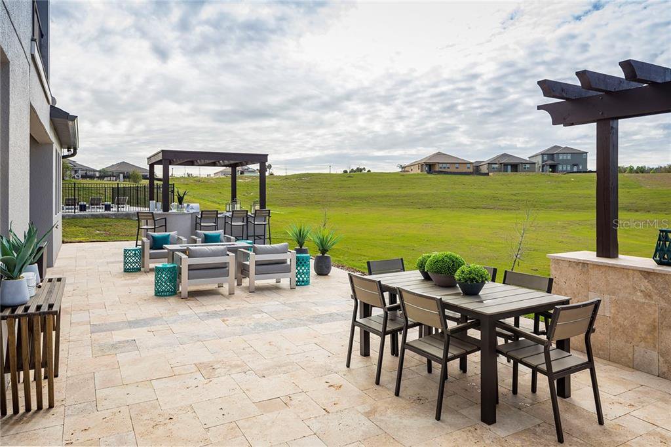
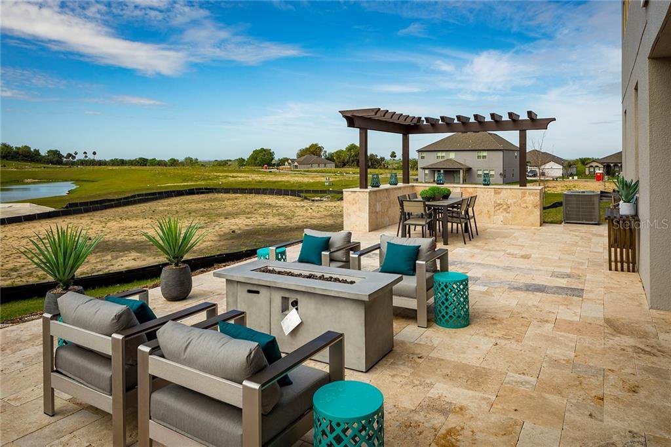
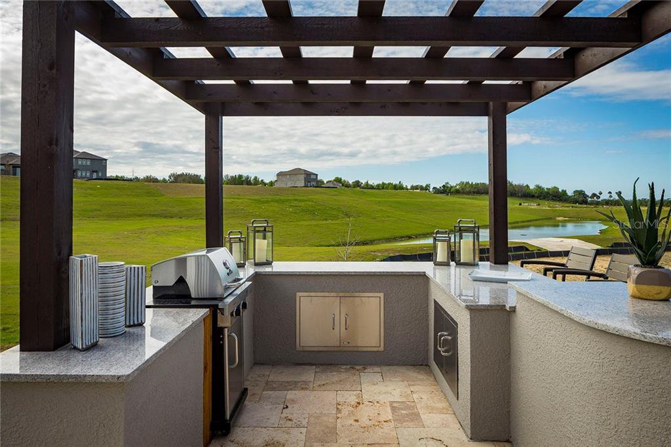



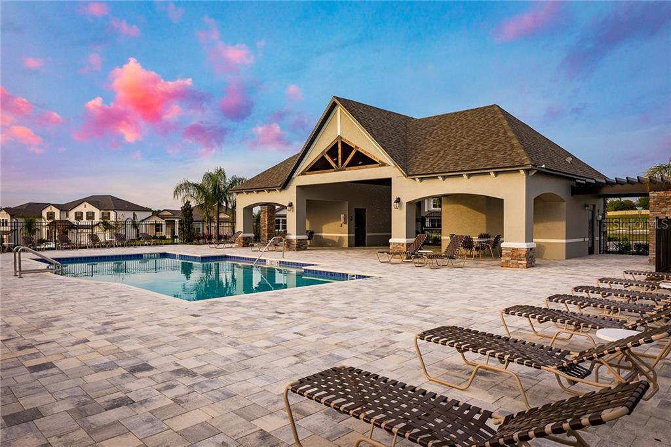

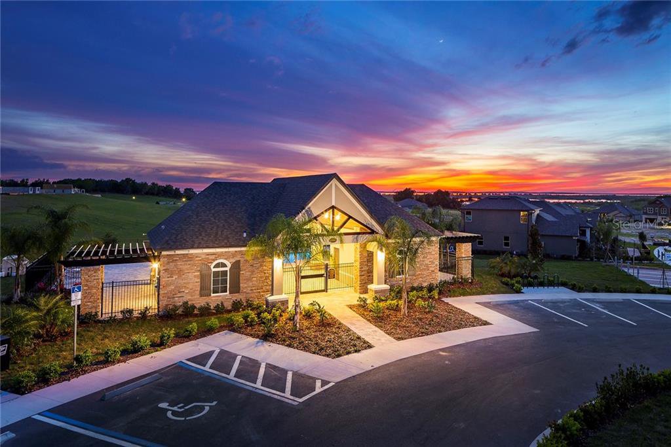
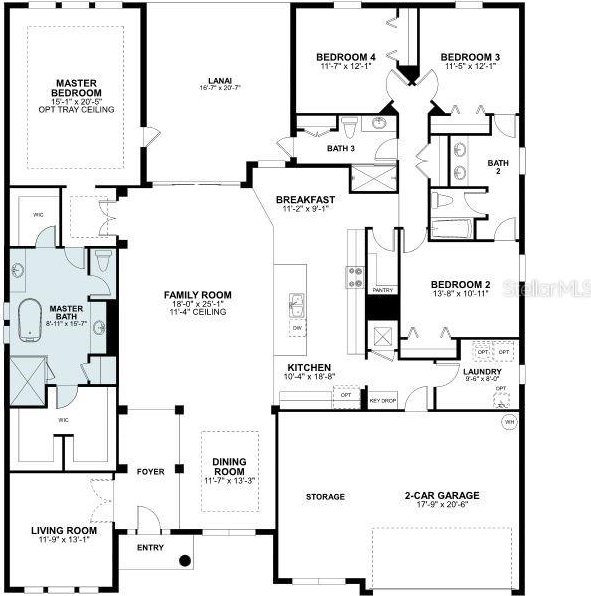

/u.realgeeks.media/belbenrealtygroup/400dpilogo.png)