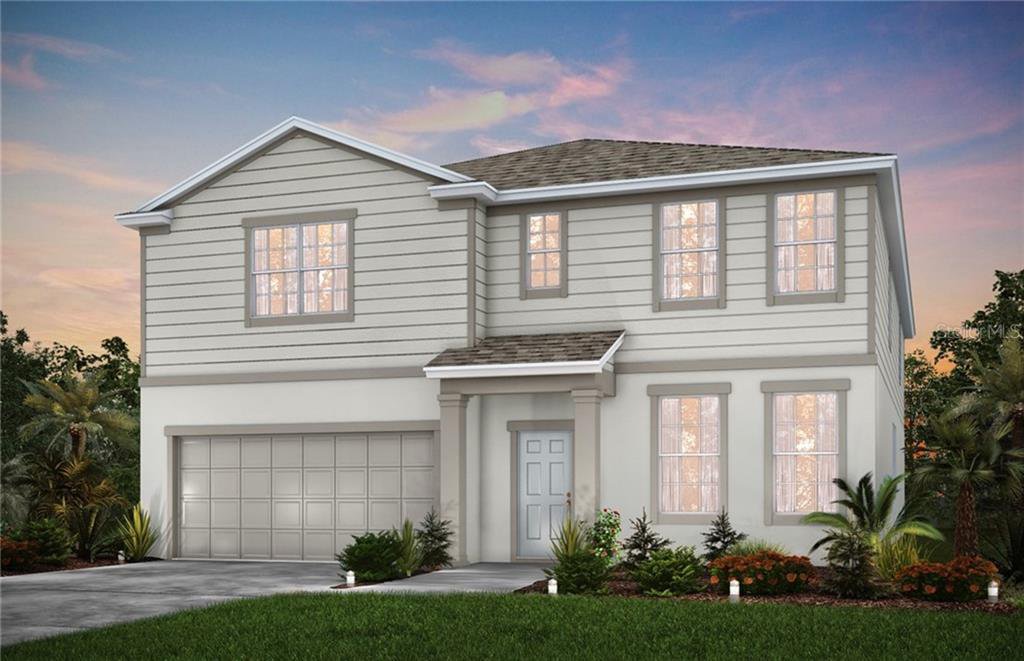2455 Citrus Overlook Street, Apopka, FL 32712
- $415,350
- 5
- BD
- 4.5
- BA
- 4,392
- SqFt
- Sold Price
- $415,350
- List Price
- $413,350
- Status
- Sold
- Closing Date
- Apr 20, 2020
- MLS#
- O5819425
- Property Style
- Single Family
- Architectural Style
- Craftsman
- New Construction
- Yes
- Year Built
- 2020
- Bedrooms
- 5
- Bathrooms
- 4.5
- Baths Half
- 1
- Living Area
- 4,392
- Lot Size
- 8,125
- Acres
- 0.19
- Total Acreage
- Up to 10, 889 Sq. Ft.
- Legal Subdivision Name
- Vista Reserve
- MLS Area Major
- Apopka
Property Description
Under Construction. BRAND NEW HOME - MULTI-GEN SUITE ON FIRST FLOOR! Come home to this beautiful brand new home design built by Pulte Homes. The Valencia floor plan boasts 5 bedrooms, 4.5 bathrooms plus a loft. The first floor features a multi-generational suite with walk-in closet and en-suite bathroom with double sink vanity and glass enclosed shower. The beautifully designed kitchen is complete with gorgeous 42" white cabinets with crown molding, majestic white granite countertops, modern gray tile backsplash, island, and stainless steel appliances. Refrigerator plus Washer and Dryer Included! Tile floors throughout the main living areas and bathrooms. The second floor features the impressive master bedroom suite includes an owner's sitting area, two walk-in closets and spacious en-suite bathroom with double sink granite raised vanity, glass enclosed shower and enclosed toilet. All rooms are generous in size and this home features an abundance of storage areas including walk-in closets, under stairway storage, entry closet, linen closets, and two upstairs storage areas. This is a MUST HAVE home design perfect for owner's that need plenty of usable space to make life simpler. Located in the new Apopka community with gorgeous topography, Vista Reserve. Under Construction - Pictures are for illustration purposes only. Elevations, colors, and options may vary.
Additional Information
- Taxes
- $579
- Minimum Lease
- 1-2 Years
- HOA Fee
- $95
- HOA Payment Schedule
- Monthly
- Location
- Sidewalk, Paved
- Community Features
- Playground, Pool, Sidewalks, No Deed Restriction
- Property Description
- Two Story
- Zoning
- RES
- Interior Layout
- Eat-in Kitchen, In Wall Pest System, Open Floorplan, Solid Surface Counters, Thermostat, Walk-In Closet(s)
- Interior Features
- Eat-in Kitchen, In Wall Pest System, Open Floorplan, Solid Surface Counters, Thermostat, Walk-In Closet(s)
- Floor
- Carpet, Ceramic Tile
- Appliances
- Convection Oven, Dishwasher, Disposal, Electric Water Heater, Microwave, Range, Refrigerator
- Utilities
- Electricity Available, Electricity Connected, Phone Available, Public, Sewer Available, Sewer Connected, Underground Utilities, Water Available
- Heating
- Electric, Heat Pump
- Air Conditioning
- Central Air
- Exterior Construction
- Block, Cement Siding, Stucco, Wood Frame
- Exterior Features
- Sidewalk, Sliding Doors
- Roof
- Shingle
- Foundation
- Stem Wall
- Pool
- Community
- Garage Carport
- 3 Car Garage
- Garage Spaces
- 3
- Garage Features
- Driveway, Garage Door Opener, Oversized, Tandem
- Garage Dimensions
- 19x39
- Elementary School
- Wolf Lake Elem
- Middle School
- Wolf Lake Middle
- High School
- Apopka High
- Pets
- Allowed
- Flood Zone Code
- x
- Parcel ID
- 29-20-28-8890-00-320
- Legal Description
- VISTA RESERVE PHASE 1 99/76 LOT 32
Mortgage Calculator
Listing courtesy of PULTE REALTY OF NORTH FLORIDA LLC. Selling Office: LA ROSA REALTY KISSIMMEE.
StellarMLS is the source of this information via Internet Data Exchange Program. All listing information is deemed reliable but not guaranteed and should be independently verified through personal inspection by appropriate professionals. Listings displayed on this website may be subject to prior sale or removal from sale. Availability of any listing should always be independently verified. Listing information is provided for consumer personal, non-commercial use, solely to identify potential properties for potential purchase. All other use is strictly prohibited and may violate relevant federal and state law. Data last updated on

/u.realgeeks.media/belbenrealtygroup/400dpilogo.png)