485 Burnt Tree Lane, Apopka, FL 32712
- $296,000
- 4
- BD
- 2
- BA
- 1,868
- SqFt
- Sold Price
- $296,000
- List Price
- $305,000
- Status
- Sold
- Closing Date
- Jan 31, 2020
- MLS#
- O5818902
- Property Style
- Single Family
- Architectural Style
- Victorian
- Year Built
- 1980
- Bedrooms
- 4
- Bathrooms
- 2
- Living Area
- 1,868
- Lot Size
- 15,750
- Acres
- 0.36
- Total Acreage
- 1/4 Acre to 21779 Sq. Ft.
- Legal Subdivision Name
- Bent Oak Ph 01
- MLS Area Major
- Apopka
Property Description
PRICE REDUCTION!!! LOCATION is KEY!!!! Desirable community and super LOW HOA! Look no further you are home! This COZY country yet in city limits home has 1/4 acres worth of property. Large entertaining space right next to the 9ft inground pool, Cedar closets, mature landscaping. You will also enjoy the beautiful screened Lanai together with the mature trees. Interior offers New Stainless steel appliances, Wood burning FIRE PLACE, indoor Laundry room, wood floors throughout the home. The right side of the home was recently used as a mother in law suite. The appliances in that side of the home will remain if the purchaser desires them. The stovetop will not convey. The room that is currently used as an office has a built in Murphy bed for your guest convenience. Carpets have been professionally cleaned and bathrooms re-grout. The roof was recently inspected and sealed. It has a 5 Year warranty transferrable to the next home owners. The home was re-plumbed in 2016. Pool was resurfaced in 2016 and the septic draining field was replaced in 2008. For your convenience HOA will be placing a NEW PREIMETER fence the first of the year that will allow for more privacy. This home is minutes from 414, 434 and many shopping centers. Wekiva park is also close proximity for those that enjoy the outdoor living restaurants, Clay Elementary, and the upcoming Apopka City Center.
Additional Information
- Taxes
- $2081
- Minimum Lease
- 6 Months
- HOA Fee
- $400
- HOA Payment Schedule
- Annually
- Condo Fees Term
- Annual
- Location
- City Limits, In County, Sidewalk
- Community Features
- No Deed Restriction
- Property Description
- One Story
- Zoning
- R-1AA
- Interior Layout
- Ceiling Fans(s), Thermostat, Walk-In Closet(s)
- Interior Features
- Ceiling Fans(s), Thermostat, Walk-In Closet(s)
- Floor
- Carpet, Wood
- Appliances
- Convection Oven, Dishwasher, Dryer, Refrigerator, Washer
- Utilities
- Public
- Heating
- Central
- Air Conditioning
- Central Air
- Fireplace Description
- Family Room, Wood Burning
- Exterior Construction
- Block, Brick, Stucco
- Exterior Features
- Fence, Lighting, Rain Gutters, Sidewalk
- Roof
- Shingle
- Foundation
- Slab
- Pool
- Private
- Pool Type
- In Ground, Lighting
- Garage Carport
- 2 Car Garage
- Garage Spaces
- 2
- Garage Features
- Garage Door Opener
- Garage Dimensions
- 22x22
- Elementary School
- Clay Springs Elem
- Middle School
- Piedmont Lakes Middle
- High School
- Wekiva High
- Pets
- Allowed
- Flood Zone Code
- X
- Parcel ID
- 01-21-28-0634-00-510
- Legal Description
- BENT OAK PHASE 1 8/143 LOT 51
Mortgage Calculator
Listing courtesy of LA ROSA REALTY HORIZONS LLC. Selling Office: EXP REALTY LLC.
StellarMLS is the source of this information via Internet Data Exchange Program. All listing information is deemed reliable but not guaranteed and should be independently verified through personal inspection by appropriate professionals. Listings displayed on this website may be subject to prior sale or removal from sale. Availability of any listing should always be independently verified. Listing information is provided for consumer personal, non-commercial use, solely to identify potential properties for potential purchase. All other use is strictly prohibited and may violate relevant federal and state law. Data last updated on
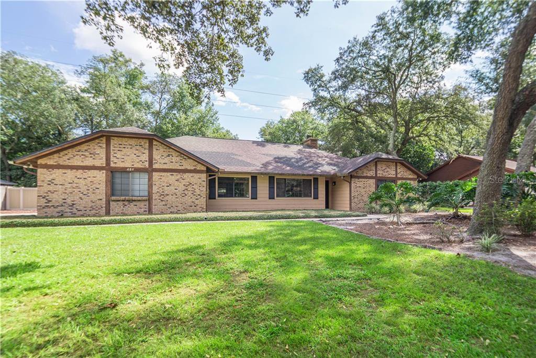
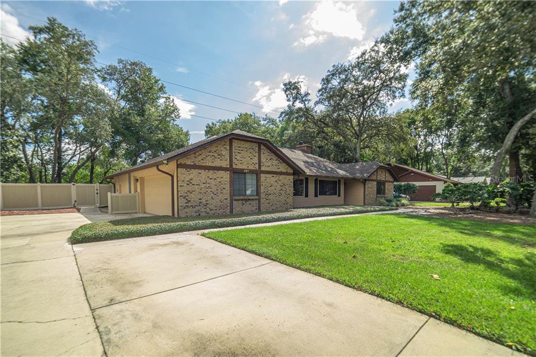
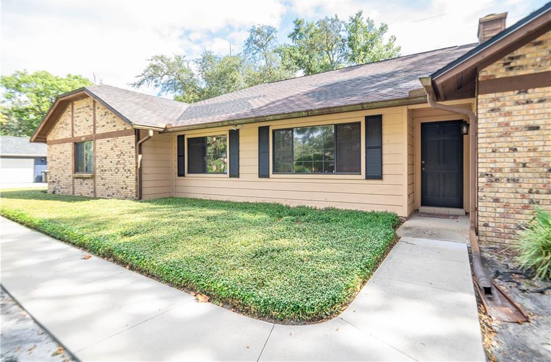
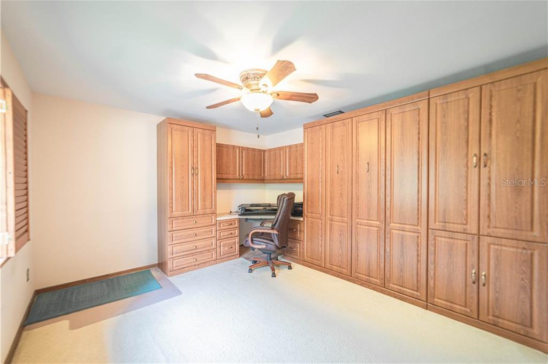
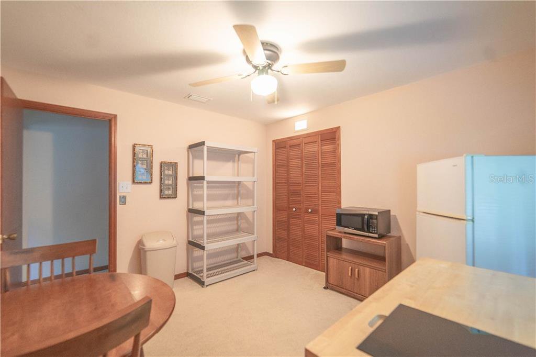
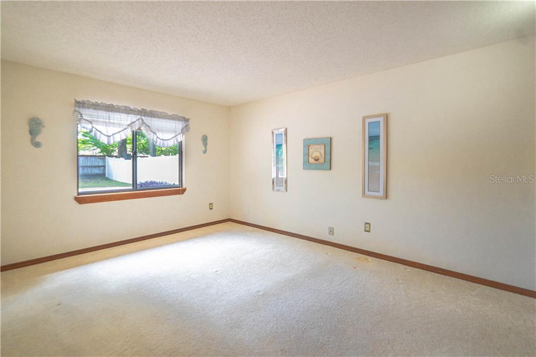
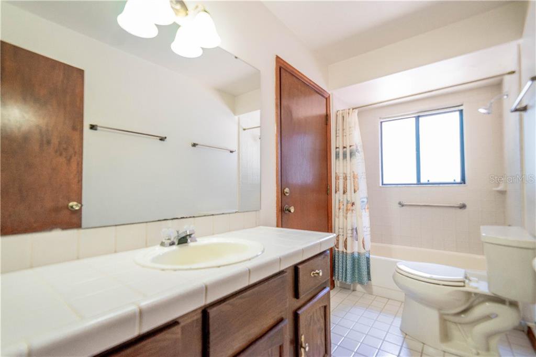
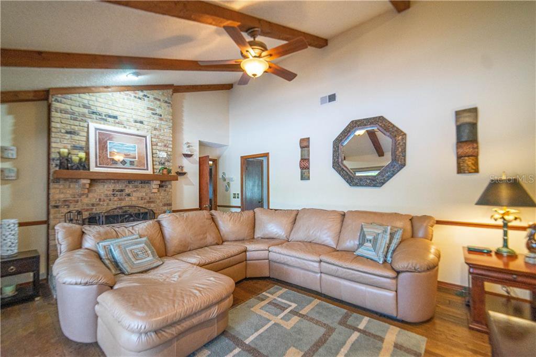
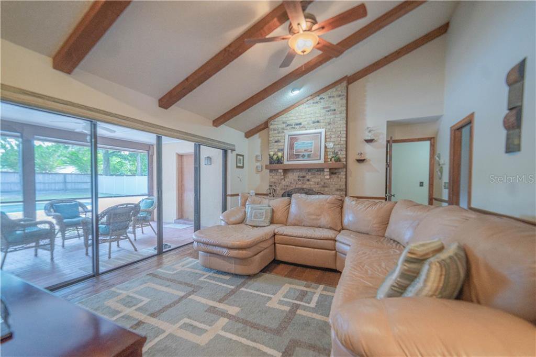
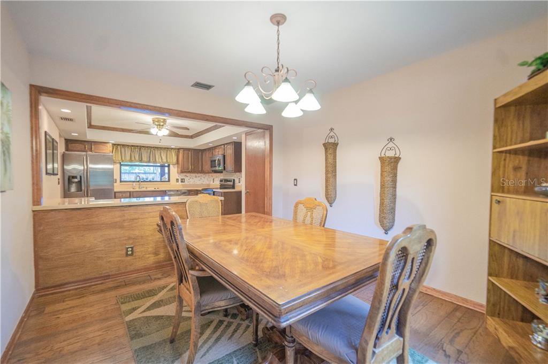
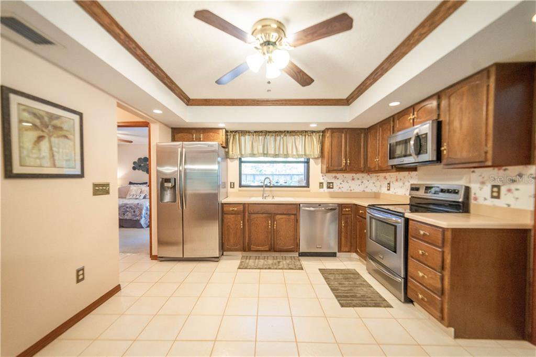


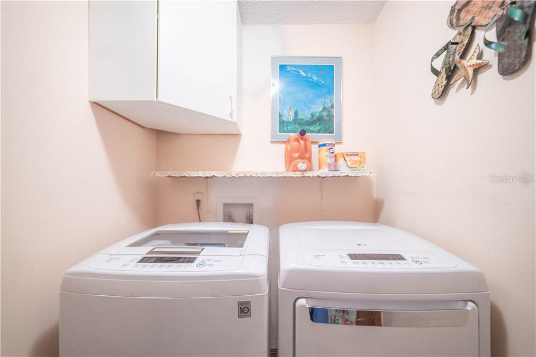
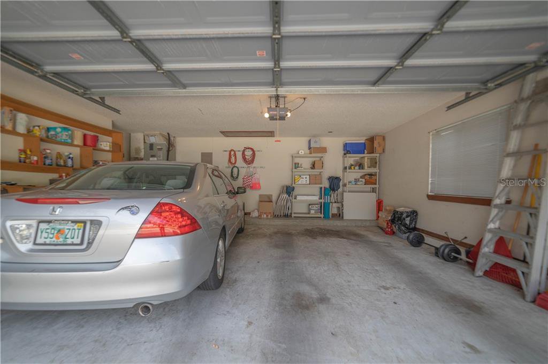


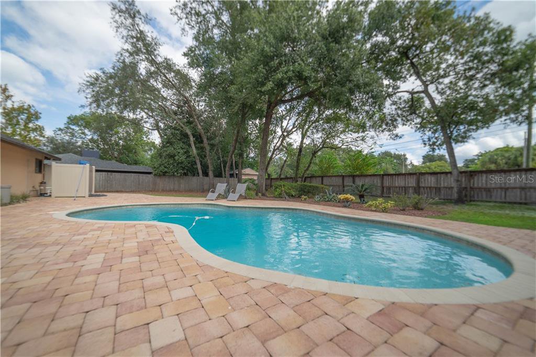
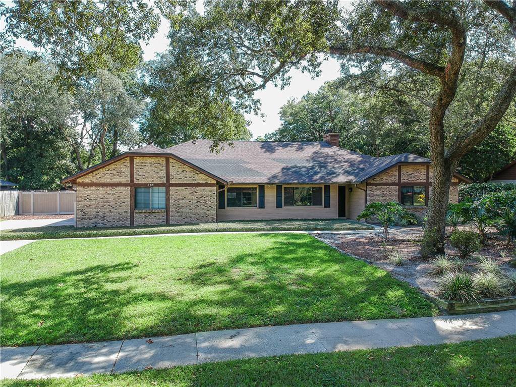
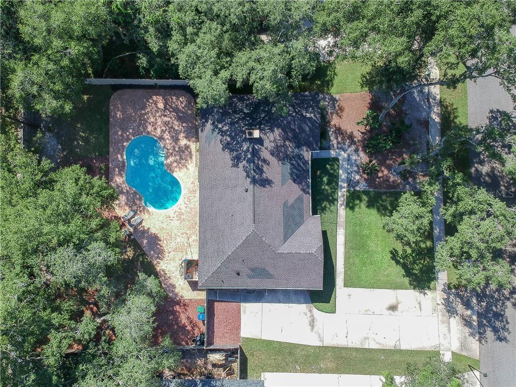
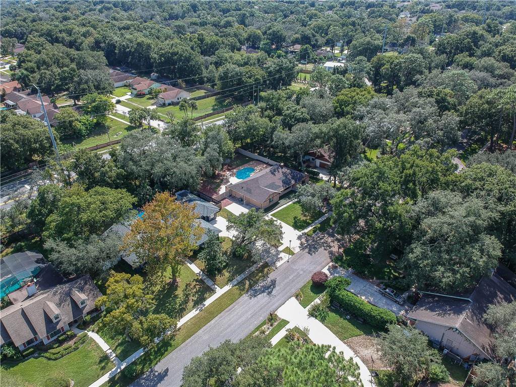
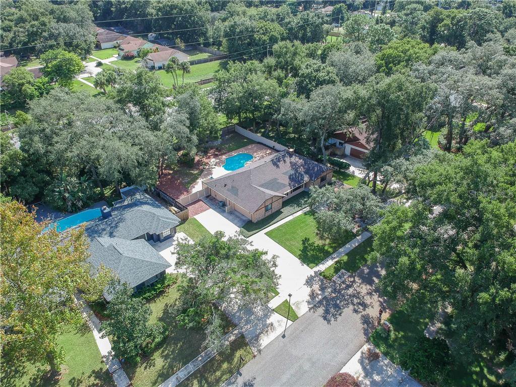
/u.realgeeks.media/belbenrealtygroup/400dpilogo.png)