5137 Tildens Grove Boulevard, Windermere, FL 34786
- $800,000
- 6
- BD
- 4.5
- BA
- 5,284
- SqFt
- Sold Price
- $800,000
- List Price
- $850,000
- Status
- Sold
- Closing Date
- Jul 09, 2020
- MLS#
- O5818696
- Property Style
- Single Family
- Architectural Style
- Traditional
- Year Built
- 2004
- Bedrooms
- 6
- Bathrooms
- 4.5
- Baths Half
- 1
- Living Area
- 5,284
- Lot Size
- 27,994
- Acres
- 0.64
- Total Acreage
- 1/2 Acre to 1 Acre
- Legal Subdivision Name
- Tildens Grove Ph 01 47/65
- MLS Area Major
- Windermere
Property Description
New price!Gorgeous custom luxury 6 bed.,4,5 bath.,5300 sq ft home is located on over half an acre private lot in guard gated Tildens Grove. It just minutes away from fine dining, world-class shopping, downtown Windermere and theme parks. Better then new this house shows unparalleled craftsmanship and attention to details throughout. The gourmet kitchen has over-sized center island custom cabinetry, walk-in pantry, gas stove, double oven,private wine cellar, bar and separate office area. .The family room offers a gas fireplace and beautifully connected to the kitchen, outside eating area and the pool. The completely private pool area has an excessively covered lanai, hot tub, wood-burning stone fireplace, summer kitchen, putting green. Saltwater, beach entry pool can be heated and used all year long. The luxurious and spacious master suite has double tray ceilings with crown molding and includes a separate sitting area with a beautiful view of the pool and back yard,. The second bedroom is on the opposite side of the house. It has separate entrance full bathroom with a large shower, sliding doors to the pool and could be used as In-law suite. The bonus room, sixth bedroom and another full bathroom are upstairs and offer full privacy to a family member or guests. It is hard to list all the indoor and outdoor features of this stunning home. Schedule a tour today.
Additional Information
- Taxes
- $13097
- Minimum Lease
- 1-2 Years
- HOA Fee
- $650
- HOA Payment Schedule
- Quarterly
- Location
- Conservation Area, Oversized Lot, Sidewalk
- Community Features
- No Deed Restriction
- Property Description
- Two Story
- Zoning
- R-CE-C
- Interior Layout
- Cathedral Ceiling(s), Ceiling Fans(s), Crown Molding, Eat-in Kitchen, High Ceilings, Living Room/Dining Room Combo, Master Downstairs, Open Floorplan, Vaulted Ceiling(s), Walk-In Closet(s)
- Interior Features
- Cathedral Ceiling(s), Ceiling Fans(s), Crown Molding, Eat-in Kitchen, High Ceilings, Living Room/Dining Room Combo, Master Downstairs, Open Floorplan, Vaulted Ceiling(s), Walk-In Closet(s)
- Floor
- Carpet, Ceramic Tile, Wood
- Appliances
- Convection Oven, Dishwasher, Disposal, Electric Water Heater, Range, Range Hood, Washer
- Utilities
- Cable Available, Electricity Connected, Natural Gas Available, Phone Available, Sewer Connected, Street Lights, Water Available
- Heating
- Central
- Air Conditioning
- Central Air
- Fireplace Description
- Electric, Family Room
- Exterior Construction
- Block
- Exterior Features
- French Doors, Irrigation System, Outdoor Grill, Outdoor Kitchen, Sidewalk, Sliding Doors
- Roof
- Tile
- Foundation
- Slab
- Pool
- Private
- Pool Type
- Gunite, Heated, In Ground, Pool Sweep, Salt Water, Screen Enclosure
- Garage Carport
- 3 Car Garage
- Garage Spaces
- 3
- Garage Dimensions
- 40x30
- Elementary School
- Windermere Elem
- Middle School
- Bridgewater Middle
- High School
- Windermere High School
- Water View
- Pond
- Pets
- Allowed
- Flood Zone Code
- X
- Parcel ID
- 13-23-27-8510-00-130
- Legal Description
- TILDENS GROVE PH 1 47/65 LOT 13
Mortgage Calculator
Listing courtesy of COLDWELL BANKER REALTY. Selling Office: KELLER WILLIAMS AT THE PARKS.
StellarMLS is the source of this information via Internet Data Exchange Program. All listing information is deemed reliable but not guaranteed and should be independently verified through personal inspection by appropriate professionals. Listings displayed on this website may be subject to prior sale or removal from sale. Availability of any listing should always be independently verified. Listing information is provided for consumer personal, non-commercial use, solely to identify potential properties for potential purchase. All other use is strictly prohibited and may violate relevant federal and state law. Data last updated on
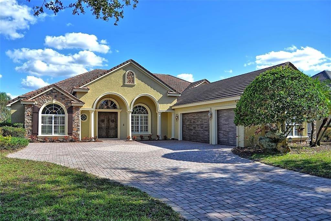
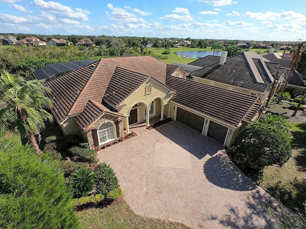
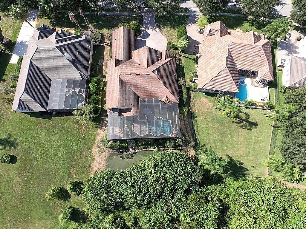
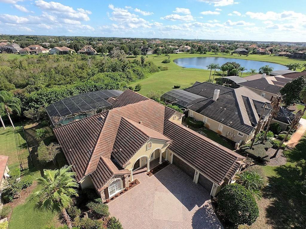
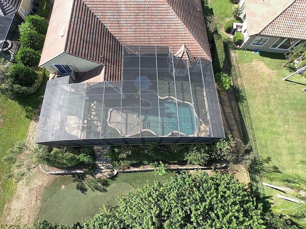
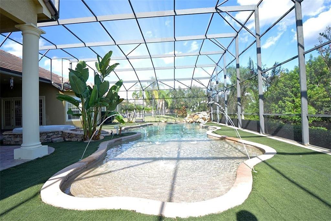
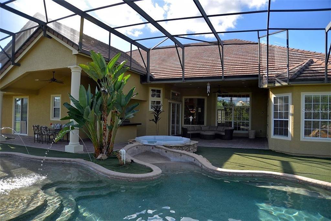
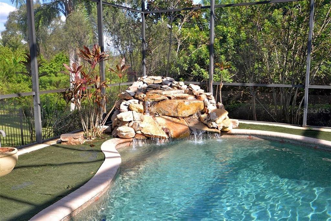
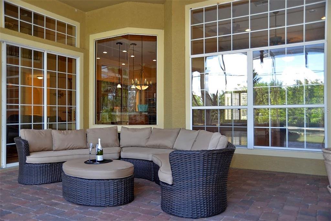
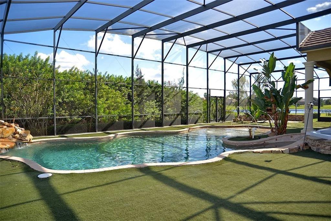
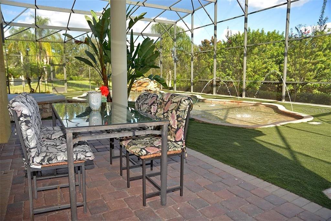
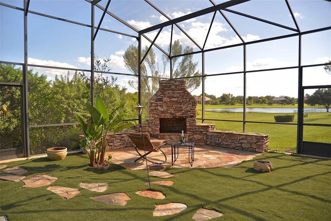
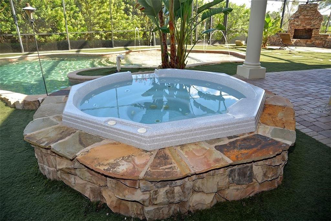
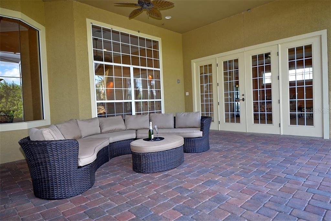
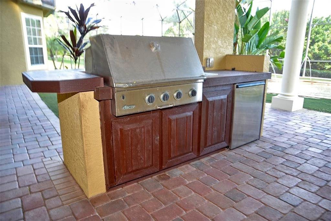
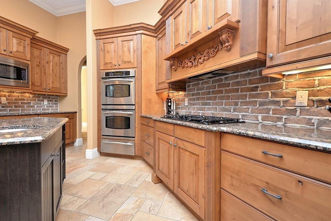
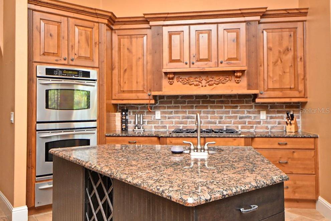
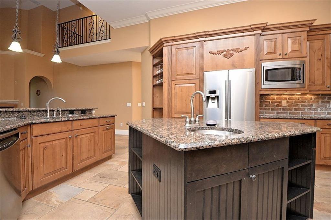
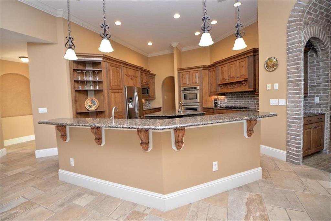
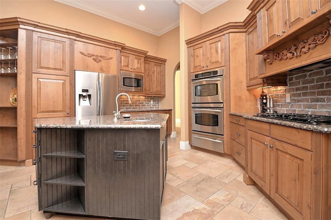
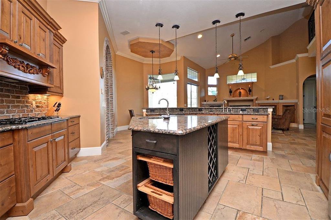
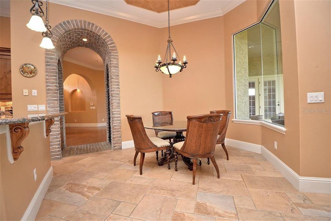

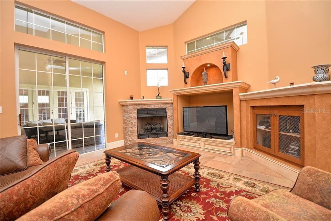
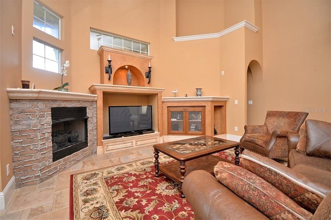
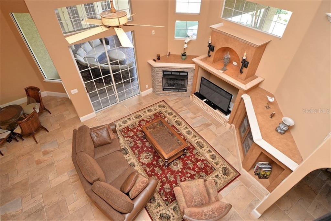
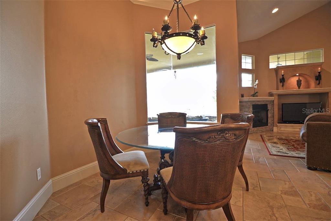
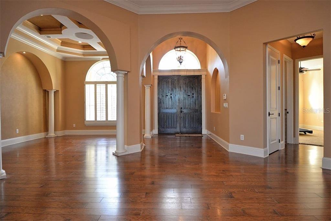
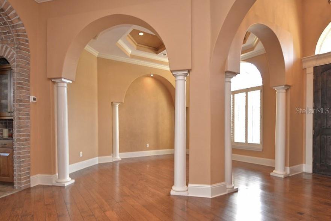
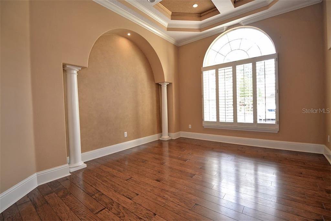
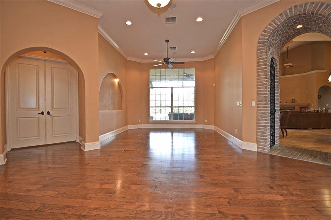
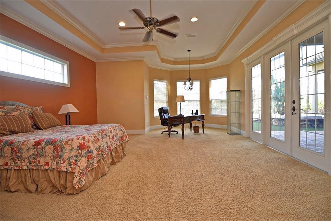
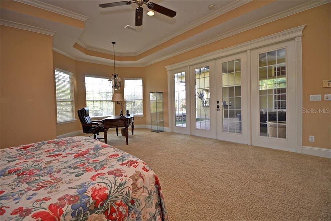
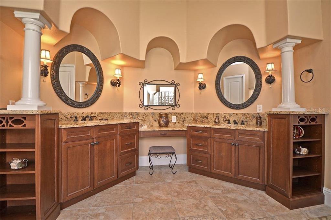
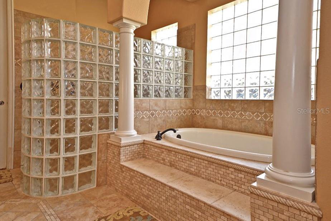
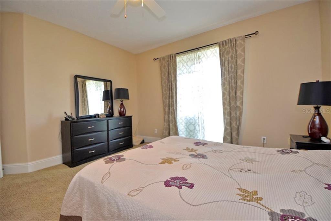
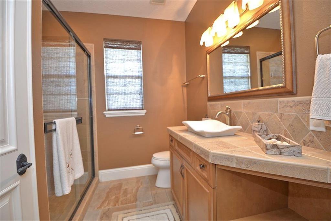
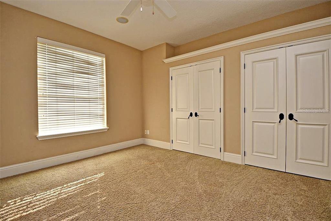
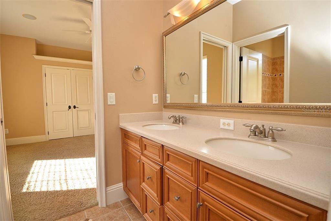
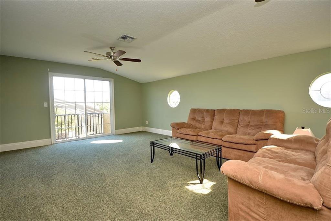
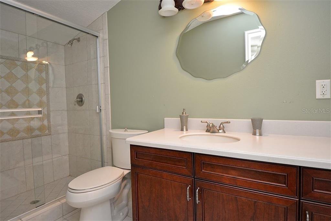
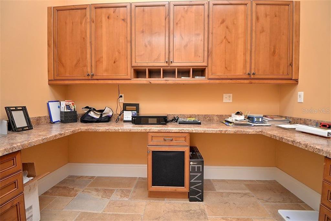
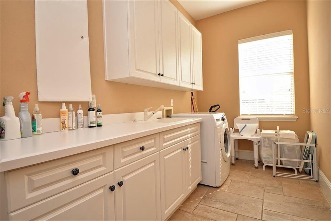
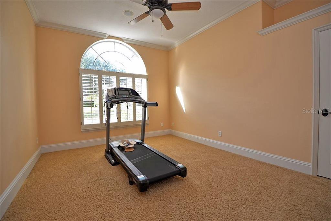
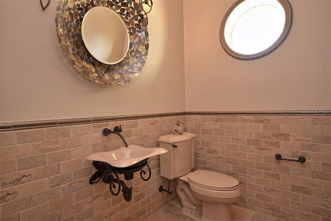
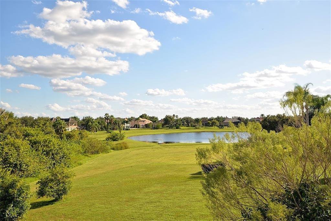
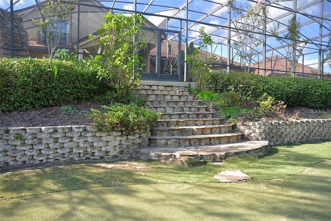
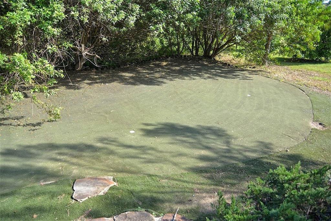
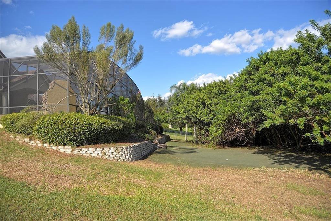
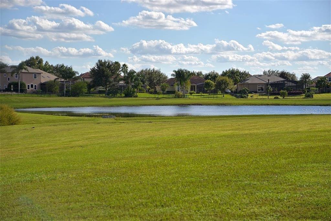
/u.realgeeks.media/belbenrealtygroup/400dpilogo.png)