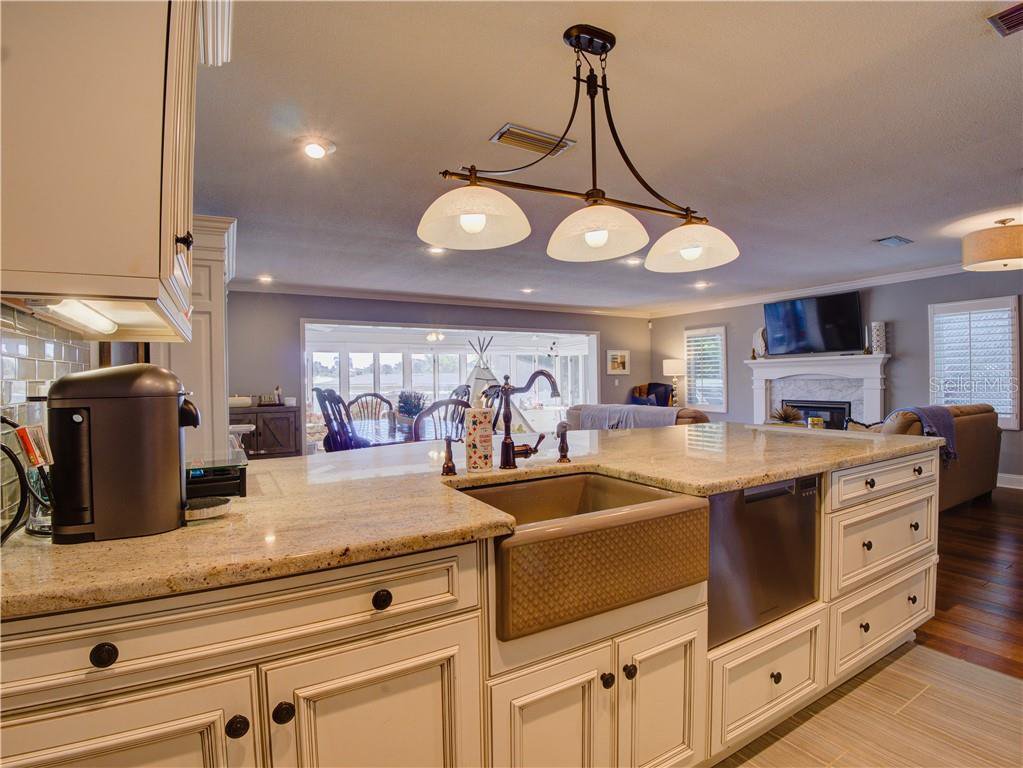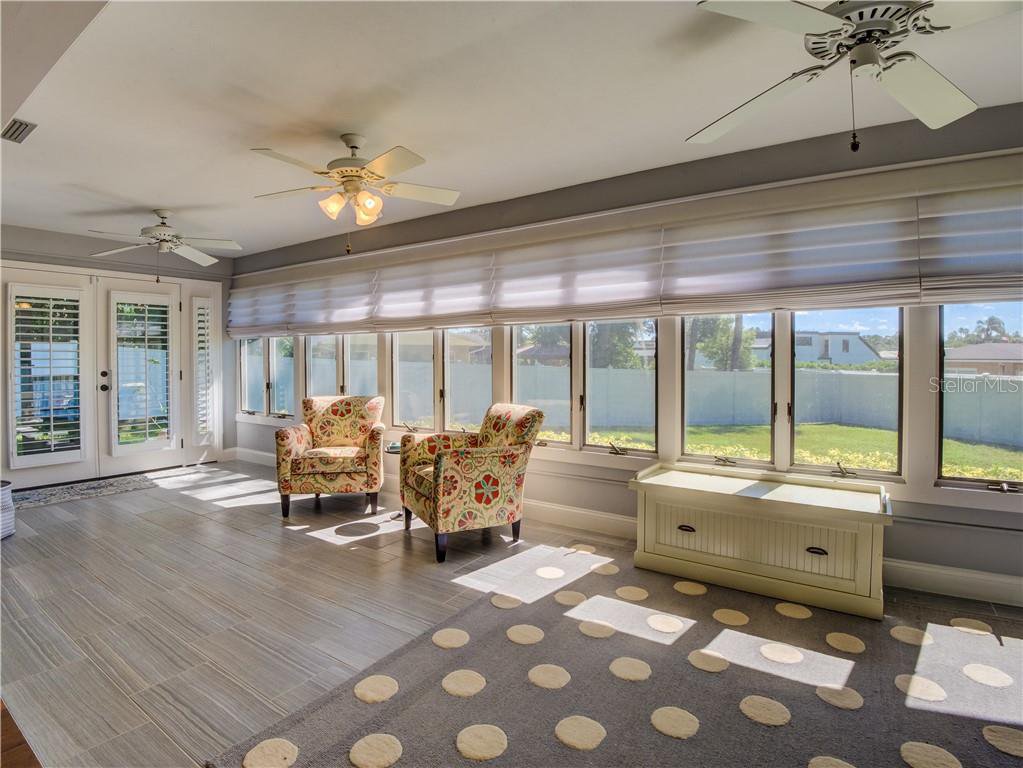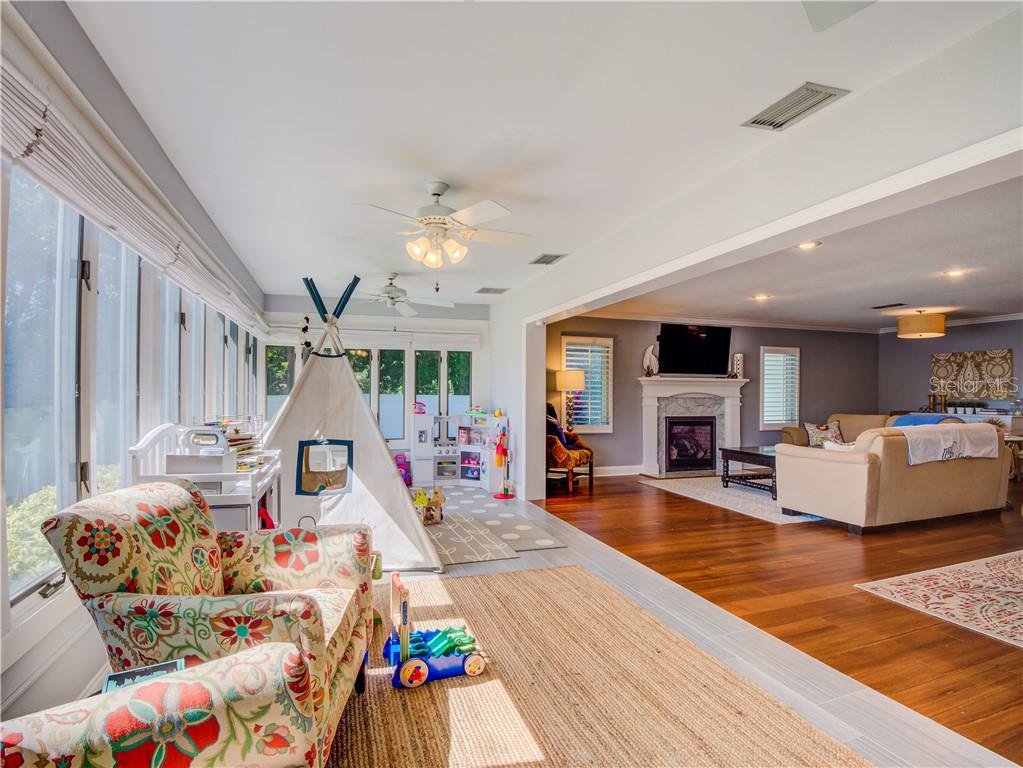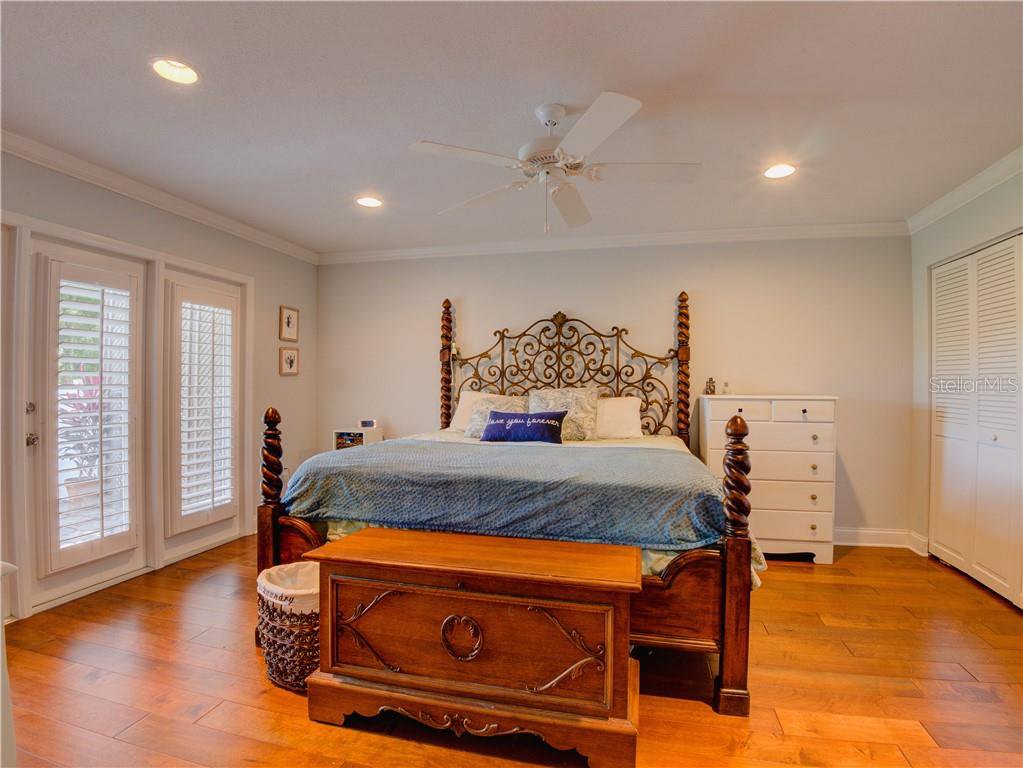6309 Marina Drive, Orlando, FL 32819
- $577,500
- 3
- BD
- 3
- BA
- 2,329
- SqFt
- Sold Price
- $577,500
- List Price
- $599,000
- Status
- Sold
- Closing Date
- Jul 24, 2020
- MLS#
- O5818669
- Property Style
- Single Family
- Architectural Style
- Ranch
- Year Built
- 1969
- Bedrooms
- 3
- Bathrooms
- 3
- Living Area
- 2,329
- Lot Size
- 13,104
- Acres
- 0.30
- Total Acreage
- 1/4 Acre to 21779 Sq. Ft.
- Legal Subdivision Name
- Bay Hill Sec 01a
- MLS Area Major
- Orlando/Bay Hill/Sand Lake
Property Description
REDUCED FURTHER. Priced to sell. Won't last long at this price. Immaculate. Live the dream with your new home situated directly from the famous Arnold Palmer Bay Hill Club. This house has the "new" look that everyone desires; designed and built sparing no expense. The extensive addition completed in 2019 gave this house a total update inside and out with outstanding curb appeal. Total open concept, this home features beautiful panoramic views of the serene fenced backyard, full sunroom windows and french doors entering the screened-in back lanai. On this quiet and charming cul-de-sac Marina Dr. is perhaps considered the best street location in all of Bay Hill being directly across the street to the Bay Hill Club with amenities including world championship golf , restaurant, gym, pool, and tennis courts. New additions and updates include A/C, flooring, windows, front door, front porch with beautiful stained wood columns, back screened-in lanai, laundry room, bedroom, bathroom, crown-moulding throughout, granite countertops, gas fireplace, metal front porch roof, exterior and interior paint, board and batten exterior siding, full perimeter fence, refrigerator and dishwasher, plantation shutters and custom blinds, beautiful front wooden flower box attached to home. New 'smart' updates include state of the art security system and wifi-controlled thermostat! This home has had an incredible overhaul! Come see this gorgeous home with utmost quality and finishes that are unmatched by any other home in all of Bay Hill. Contact to schedule an appointment. Home is also offered for rent at $3,150/month
Additional Information
- Taxes
- $5847
- Minimum Lease
- 7 Months
- HOA Fee
- $700
- HOA Payment Schedule
- Annually
- Maintenance Includes
- Security
- Community Features
- Fitness Center, Golf Carts OK, Golf, Playground, Pool, Tennis Courts, Water Access, No Deed Restriction, Golf Community
- Property Description
- One Story
- Zoning
- R-1
- Interior Layout
- Built in Features, Ceiling Fans(s), Crown Molding, Eat-in Kitchen, Kitchen/Family Room Combo, Living Room/Dining Room Combo, Master Downstairs, Open Floorplan, Stone Counters, Thermostat, Walk-In Closet(s), Window Treatments
- Interior Features
- Built in Features, Ceiling Fans(s), Crown Molding, Eat-in Kitchen, Kitchen/Family Room Combo, Living Room/Dining Room Combo, Master Downstairs, Open Floorplan, Stone Counters, Thermostat, Walk-In Closet(s), Window Treatments
- Floor
- Ceramic Tile, Hardwood, Laminate, Tile
- Appliances
- Dishwasher, Disposal, Dryer, Electric Water Heater, Ice Maker, Microwave, Range, Refrigerator, Washer
- Utilities
- BB/HS Internet Available, Electricity Connected, Propane
- Heating
- Central
- Air Conditioning
- Central Air
- Fireplace Description
- Gas, Family Room
- Exterior Construction
- Block
- Exterior Features
- Fence, Lighting, Rain Gutters
- Roof
- Metal, Shingle
- Foundation
- Slab
- Pool
- Community
- Garage Carport
- 2 Car Garage
- Garage Spaces
- 2
- Garage Features
- Driveway, Garage Door Opener, Oversized
- Garage Dimensions
- 24x24
- Elementary School
- Dr. Phillips Elem
- Middle School
- Southwest Middle
- High School
- Dr. Phillips High
- Pets
- Allowed
- Flood Zone Code
- X
- Parcel ID
- 28-23-28-0529-00-150
- Legal Description
- BAY HILL SECTION 1-A 1/18 LOT 15
Mortgage Calculator
Listing courtesy of EVEREST EQUITY GROUP. Selling Office: OUR KEY REALTY PLLC.
StellarMLS is the source of this information via Internet Data Exchange Program. All listing information is deemed reliable but not guaranteed and should be independently verified through personal inspection by appropriate professionals. Listings displayed on this website may be subject to prior sale or removal from sale. Availability of any listing should always be independently verified. Listing information is provided for consumer personal, non-commercial use, solely to identify potential properties for potential purchase. All other use is strictly prohibited and may violate relevant federal and state law. Data last updated on













































/u.realgeeks.media/belbenrealtygroup/400dpilogo.png)