1131 Lascala Drive, Windermere, FL 34786
- $460,000
- 6
- BD
- 5
- BA
- 3,299
- SqFt
- Sold Price
- $460,000
- List Price
- $505,000
- Status
- Sold
- Closing Date
- Jan 21, 2020
- MLS#
- O5818588
- Property Style
- Single Family
- Architectural Style
- Other
- Year Built
- 2003
- Bedrooms
- 6
- Bathrooms
- 5
- Living Area
- 3,299
- Lot Size
- 7,003
- Acres
- 0.16
- Total Acreage
- Up to 10, 889 Sq. Ft.
- Legal Subdivision Name
- Belmere Village G2
- MLS Area Major
- Windermere
Property Description
Stunning Belmere home featuring 5 bedrooms and 5.5 baths PLUS a downstairs bonus room that could serve as a mother in law suite, game room, office or second master. Hardwood floors, upgraded cabinets, granite counter tops and new lighting are some of the upgraded features. There is an extensive list of upgrades that starts with the front elevation of the house. Natural stone was added to give it a more elegant look. The flooring in the formal living, dining, kitchen and family room is real hardwood, ceramic tile in the bathrooms and carpet in the bedrooms. The stair railing has been upgraded to the iron with an upgraded pattern. The kitchen has beautiful custom cabinets with granite counters and tile backsplash. From there you can step out into the screened and covered patio. Upstairs you find 4 bedrooms with 3 full baths. The master bath has double vanity, jacuzzi tub, seperate shower and there is a very large 19x8 walk in closet with upgraded shelving. This home is sure to impress!
Additional Information
- Taxes
- $5077
- Minimum Lease
- 8-12 Months
- HOA Fee
- $100
- HOA Payment Schedule
- Monthly
- Location
- Corner Lot, In County, Sidewalk, Paved
- Community Features
- Gated, Playground, Pool, Tennis Courts, No Deed Restriction, Gated Community
- Property Description
- Two Story
- Zoning
- P-D
- Interior Layout
- Cathedral Ceiling(s), Ceiling Fans(s), High Ceilings, Solid Surface Counters, Solid Wood Cabinets, Vaulted Ceiling(s)
- Interior Features
- Cathedral Ceiling(s), Ceiling Fans(s), High Ceilings, Solid Surface Counters, Solid Wood Cabinets, Vaulted Ceiling(s)
- Floor
- Carpet, Ceramic Tile, Wood
- Appliances
- Dishwasher, Disposal, Microwave, Range
- Utilities
- BB/HS Internet Available, Cable Available
- Heating
- Zoned
- Air Conditioning
- Zoned
- Exterior Construction
- Block, Stucco
- Exterior Features
- Irrigation System, Rain Gutters
- Roof
- Tile
- Foundation
- Slab
- Pool
- Community
- Garage Carport
- 2 Car Garage
- Garage Spaces
- 2
- Garage Features
- Garage Door Opener
- Garage Dimensions
- 19x21
- Elementary School
- Lake Whitney Elem
- Middle School
- Sunridge Middle
- High School
- West Orange High
- Pets
- Allowed
- Flood Zone Code
- X
- Parcel ID
- 31-22-28-0243-00-360
- Legal Description
- BELMERE VILLAGE G2 48/65 LOT 36
Mortgage Calculator
Listing courtesy of DIAMOND REAL ESTATE GROUP. Selling Office: KYLIN REALTY LLC.
StellarMLS is the source of this information via Internet Data Exchange Program. All listing information is deemed reliable but not guaranteed and should be independently verified through personal inspection by appropriate professionals. Listings displayed on this website may be subject to prior sale or removal from sale. Availability of any listing should always be independently verified. Listing information is provided for consumer personal, non-commercial use, solely to identify potential properties for potential purchase. All other use is strictly prohibited and may violate relevant federal and state law. Data last updated on
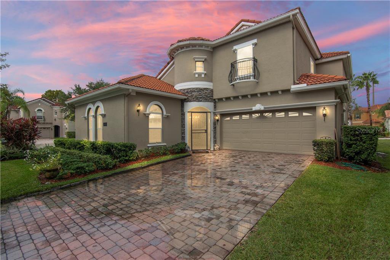
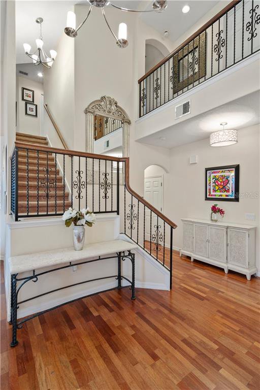
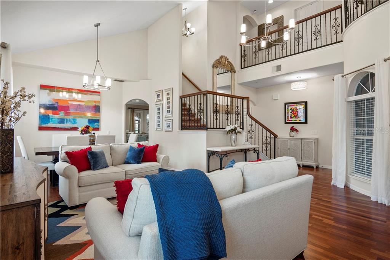
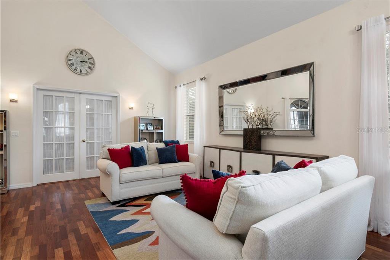
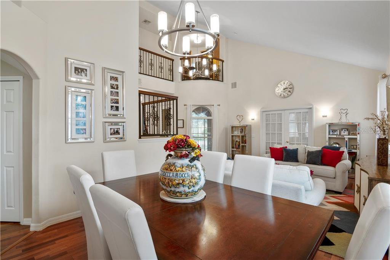
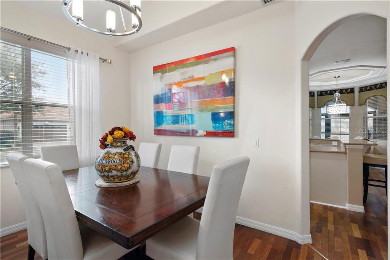
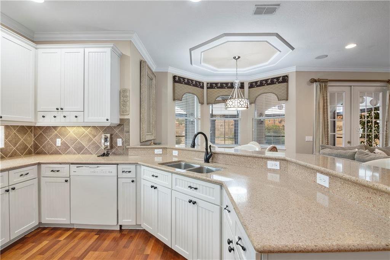
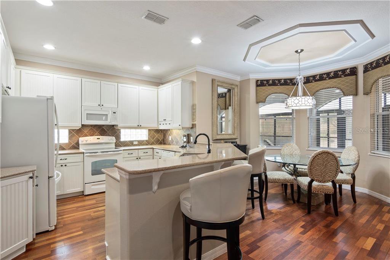
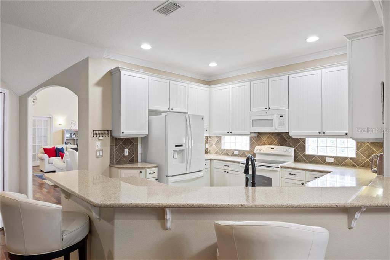
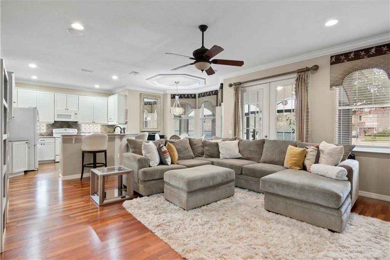
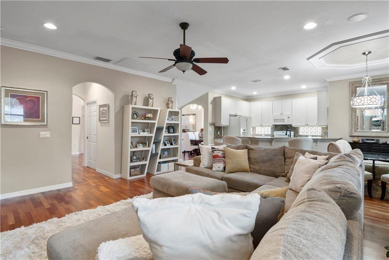
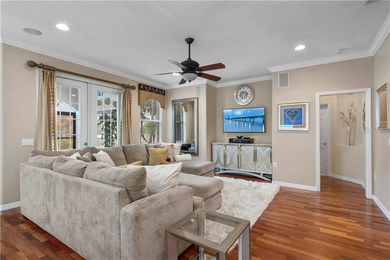
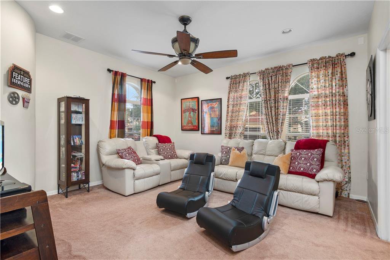
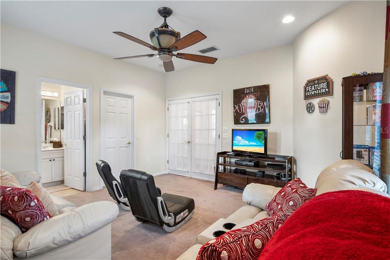
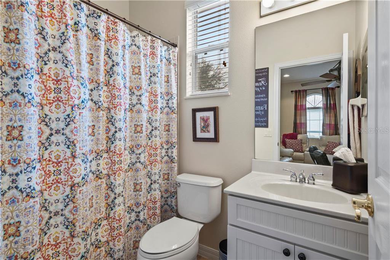
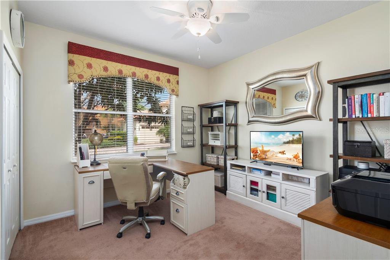
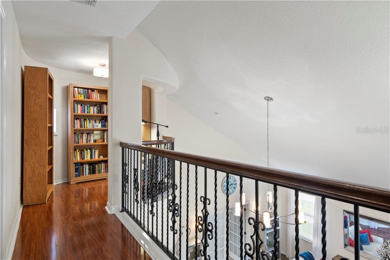
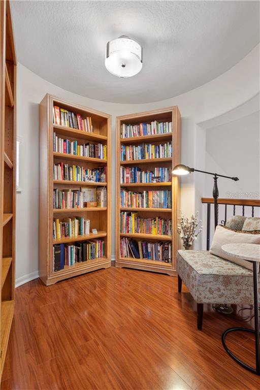
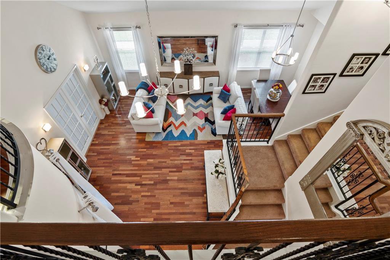
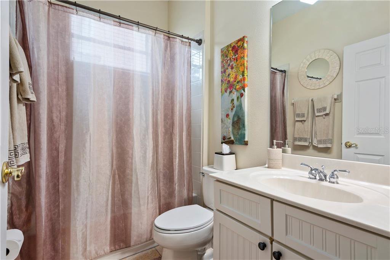
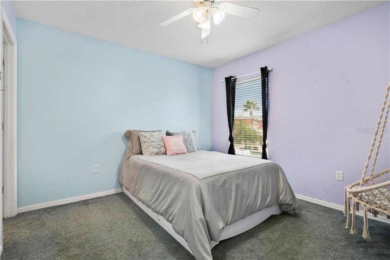
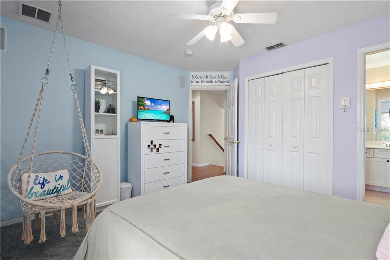
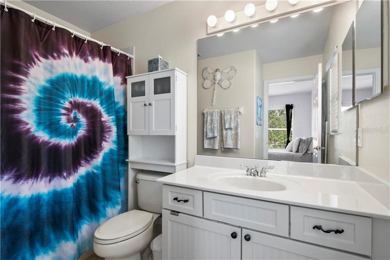

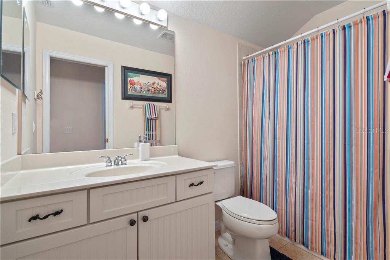
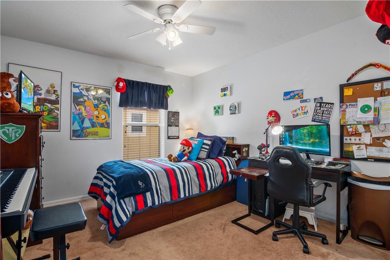

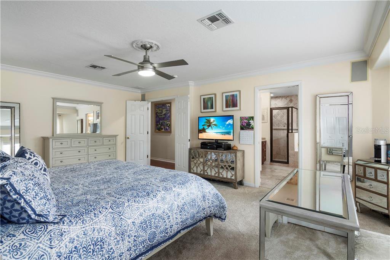
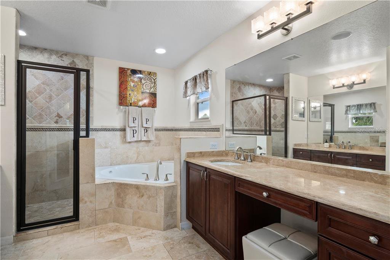
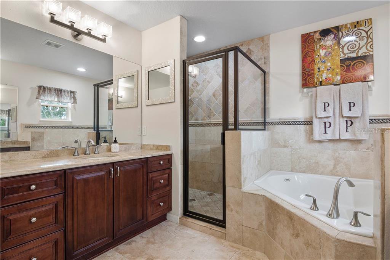
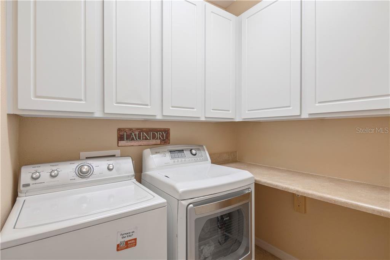
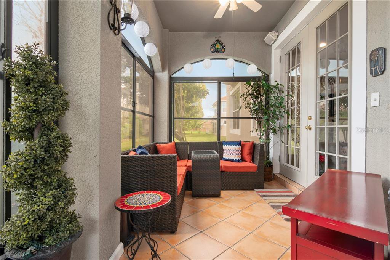
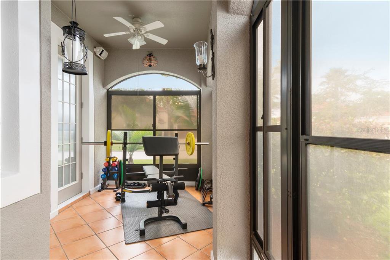
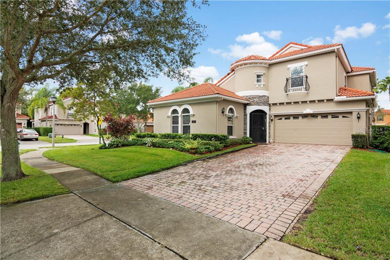
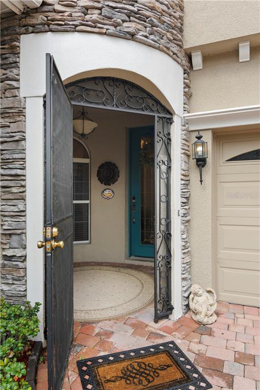
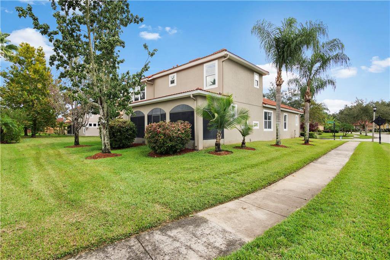
/u.realgeeks.media/belbenrealtygroup/400dpilogo.png)