3517 Chandler Estates Drive, Apopka, FL 32712
- $315,000
- 3
- BD
- 2.5
- BA
- 2,338
- SqFt
- Sold Price
- $315,000
- List Price
- $325,000
- Status
- Sold
- Closing Date
- Dec 23, 2019
- MLS#
- O5818549
- Property Style
- Single Family
- Architectural Style
- Ranch
- Year Built
- 2017
- Bedrooms
- 3
- Bathrooms
- 2.5
- Baths Half
- 1
- Living Area
- 2,338
- Lot Size
- 11,050
- Acres
- 0.25
- Total Acreage
- Up to 10, 889 Sq. Ft.
- Legal Subdivision Name
- Chandler Estates
- MLS Area Major
- Apopka
Property Description
New Price! This home is beautifully decorated and full of upgrades! 3 Bedrooms/2.5 Baths/2 Car garage home, located at the start of a large cul de sac. Interior features a chef's kitchen, an amazing pantry, cooktop, built in ovens, granite countertops, and plenty of kitchen workspace. You can eat at the breakfast bar, nook or the dining room. Great room living at its finest! Or you may simply want to enjoy the great outdoors on the covered and screened-in patio. The master bath features double sinks, granite and a large walk in shower. You'll love the walk in closet also! The laundry room is also quite spacious! Upgrades include the screened in lanai, a fenced in back yard, custom lighting, and wood look tile. You'll find easy access to all of Orlando area attractions, yet feel like you are in the country. Seller is motivated!
Additional Information
- Taxes
- $3428
- Minimum Lease
- 7 Months
- HOA Fee
- $375
- HOA Payment Schedule
- Semi-Annually
- Maintenance Includes
- Common Area Taxes, Insurance, Maintenance Grounds, Management
- Location
- In County, Sidewalk, Paved
- Community Features
- Deed Restrictions, Park, Playground
- Property Description
- One Story
- Zoning
- R-1A
- Interior Layout
- Ceiling Fans(s), Eat-in Kitchen, High Ceilings, Kitchen/Family Room Combo, Master Downstairs, Split Bedroom, Stone Counters, Vaulted Ceiling(s), Walk-In Closet(s)
- Interior Features
- Ceiling Fans(s), Eat-in Kitchen, High Ceilings, Kitchen/Family Room Combo, Master Downstairs, Split Bedroom, Stone Counters, Vaulted Ceiling(s), Walk-In Closet(s)
- Floor
- Carpet, Ceramic Tile
- Appliances
- Built-In Oven, Cooktop, Dishwasher, Disposal, Dryer, Electric Water Heater, Exhaust Fan, Microwave, Washer
- Utilities
- BB/HS Internet Available, Cable Available, Cable Connected, Electricity Available, Electricity Connected, Fire Hydrant, Street Lights
- Heating
- Central, Electric
- Air Conditioning
- Central Air
- Exterior Construction
- Block, Stucco
- Exterior Features
- Fence, Irrigation System, Rain Gutters, Sprinkler Metered
- Roof
- Shingle
- Foundation
- Slab
- Pool
- No Pool
- Garage Carport
- 2 Car Garage
- Garage Spaces
- 2
- Garage Features
- Driveway, Garage Door Opener
- Garage Dimensions
- 20x25
- Elementary School
- Zellwood Elem
- Middle School
- Wolf Lake Middle
- High School
- Apopka High
- Pets
- Allowed
- Flood Zone Code
- X
- Parcel ID
- 35-20-27-1253-01-100
- Legal Description
- CHANDLER ESTATES 74/111 LOT 110
Mortgage Calculator
Listing courtesy of PREFERRED RE BROKERS III. Selling Office: LOCH REALTY GROUP.
StellarMLS is the source of this information via Internet Data Exchange Program. All listing information is deemed reliable but not guaranteed and should be independently verified through personal inspection by appropriate professionals. Listings displayed on this website may be subject to prior sale or removal from sale. Availability of any listing should always be independently verified. Listing information is provided for consumer personal, non-commercial use, solely to identify potential properties for potential purchase. All other use is strictly prohibited and may violate relevant federal and state law. Data last updated on
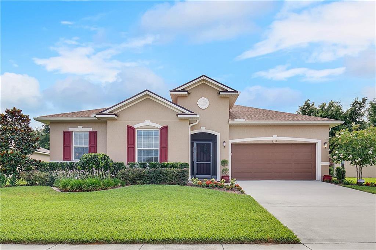
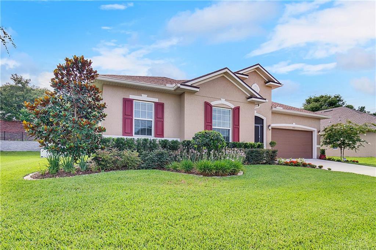
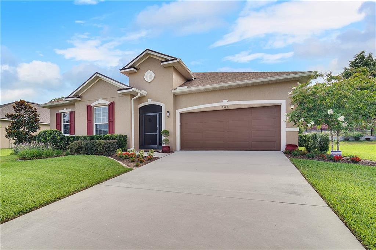
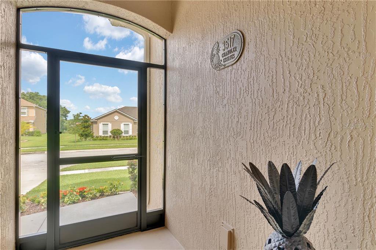
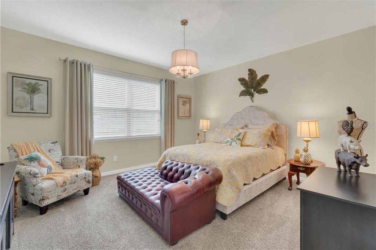
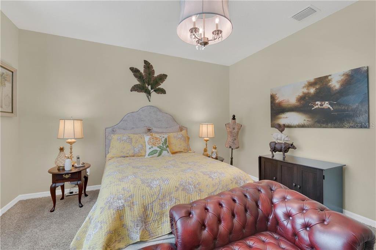
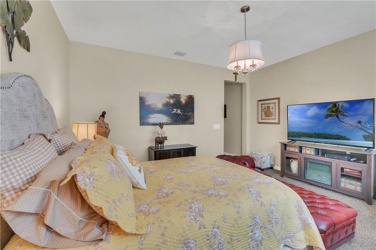
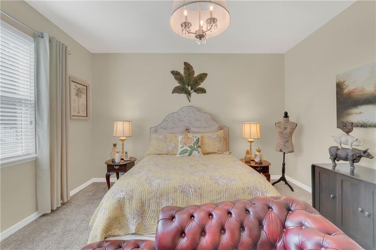
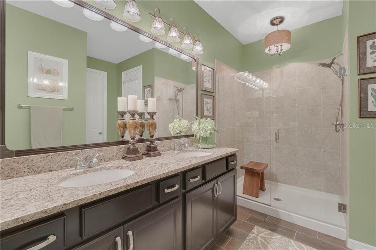
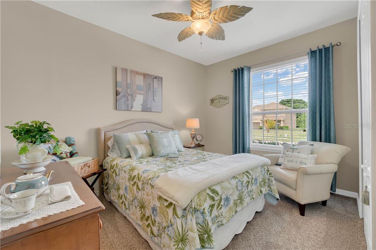
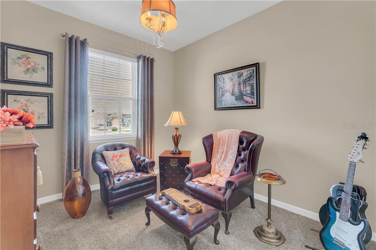
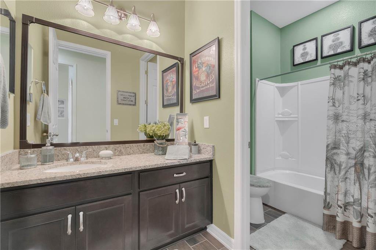
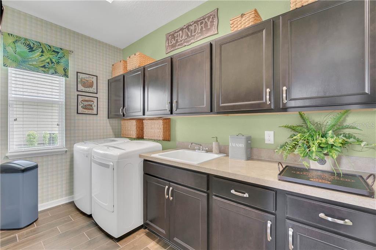
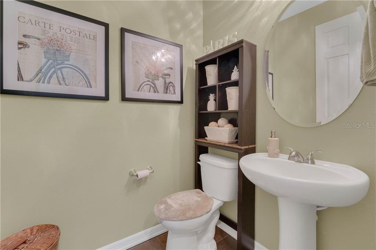
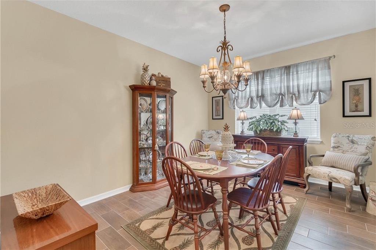
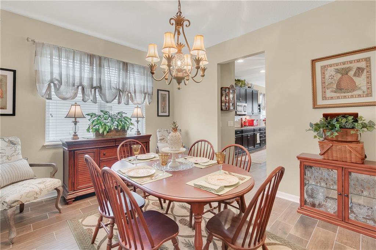
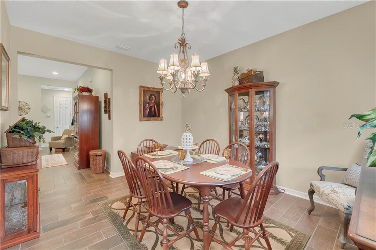
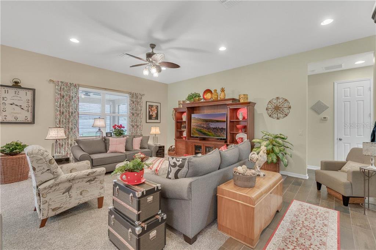
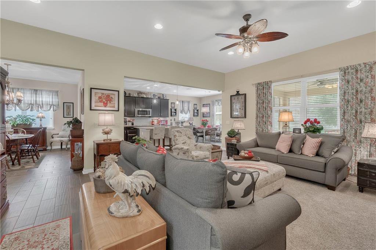
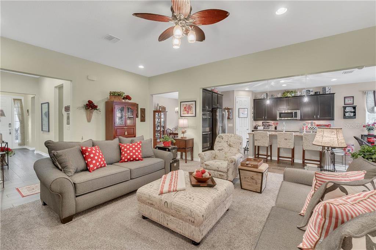
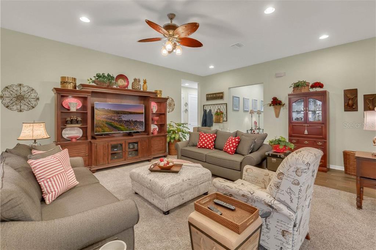
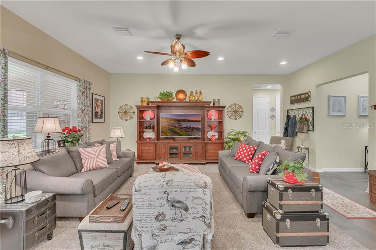
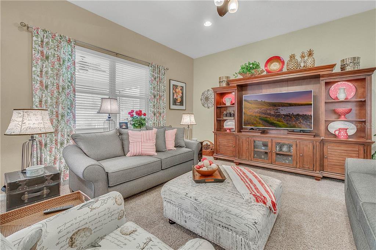
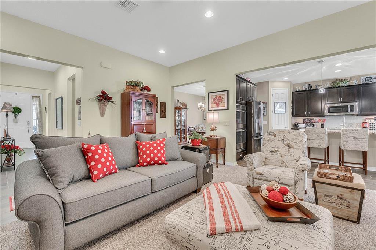
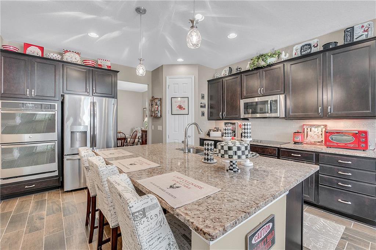
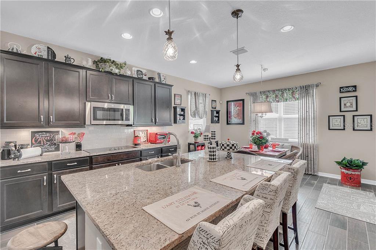
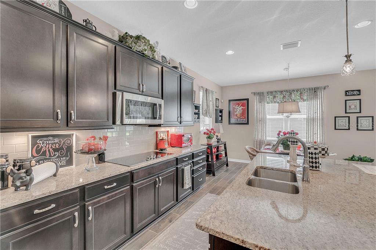
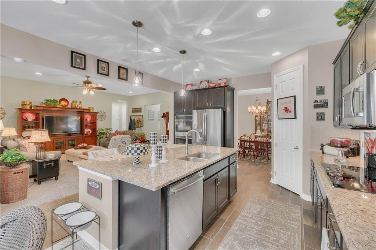
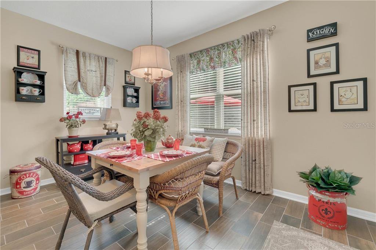
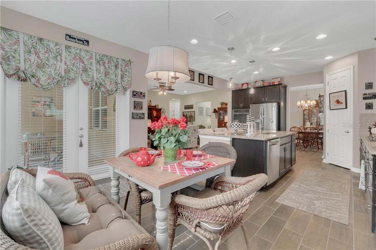
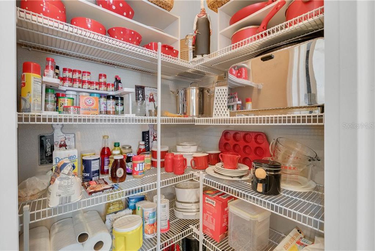
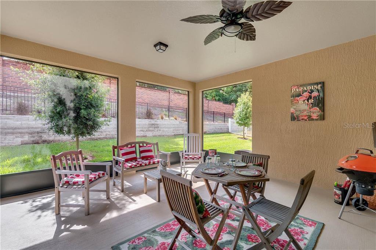
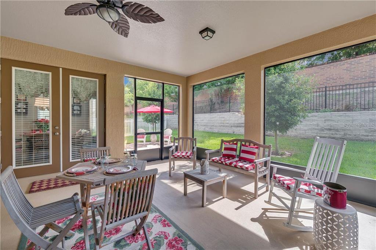
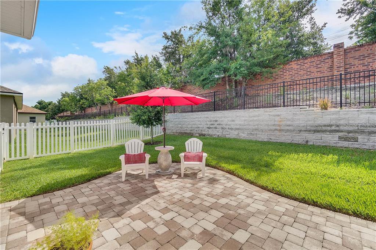
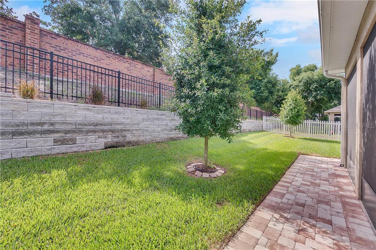
/u.realgeeks.media/belbenrealtygroup/400dpilogo.png)