11536 Lake Butler Boulevard, Windermere, FL 34786
- $3,400,000
- 5
- BD
- 7.5
- BA
- 8,204
- SqFt
- Sold Price
- $3,400,000
- List Price
- $3,495,000
- Status
- Sold
- Closing Date
- Apr 30, 2020
- MLS#
- O5817294
- Property Style
- Single Family
- Architectural Style
- Colonial
- Year Built
- 1996
- Bedrooms
- 5
- Bathrooms
- 7.5
- Baths Half
- 2
- Living Area
- 8,204
- Lot Size
- 95,359
- Acres
- 2.19
- Total Acreage
- Two + to Five Acres
- Legal Subdivision Name
- Metcalf Park Rep
- MLS Area Major
- Windermere
Property Description
Elegance and timeless beauty describe this jewel of the lake, a Windermere estate with a Neoclassical southern mansion. Over 2 acres of parklike grounds with 550’ of shoreline leading to Lake Butler surround this 8,000+ sq ft home with 5 beds & 8 baths. Stepping past the soaring columns & into the grand foyer, gleaming wood floors & custom millwork greet guests with a parlor on the left & a spacious formal dining room on the right. Past the elegant main staircase, your eyes are drawn to a wall of French doors in the large family room w/ beautiful vistas of the veranda, heated pool & spas & out toward the glassy waters of Lake Butler, the largest of the Butler Chain of lakes & perfect place for water skiing. Downstairs also has a lovely guest suite, gourmet kitchen w/ double ovens, large gas Thermador cook top, center island & breakfast bar that opens to the spacious breakfast room. A back set of stairs leads to the well-equipped home gym or use as a media room/theatre. The massive master bedroom w/ gas fireplace, cove ceiling & sitting area has 3 sets of French doors leading to an expansive covered balcony overlooking the lake & lush landscaped grounds. The impressive spa-like en-suite includes jetted tub, tiled shower & two large walk-in closets. 2 other bedrooms each with en-suites & a wood paneled study w/ private balcony occupy the 2nd floor. A full guest house w/ kitchen above the 3-car garage & a private covered boat dock w/ boat lift that completes this jewel of the lake estate.
Additional Information
- Taxes
- $47973
- Minimum Lease
- No Minimum
- Community Features
- No Deed Restriction
- Property Description
- Two Story
- Zoning
- SFR
- Interior Layout
- Built in Features, Ceiling Fans(s), Crown Molding, Eat-in Kitchen, Solid Wood Cabinets, Split Bedroom, Stone Counters, Walk-In Closet(s), Wet Bar
- Interior Features
- Built in Features, Ceiling Fans(s), Crown Molding, Eat-in Kitchen, Solid Wood Cabinets, Split Bedroom, Stone Counters, Walk-In Closet(s), Wet Bar
- Floor
- Brick, Carpet, Ceramic Tile, Wood
- Appliances
- Built-In Oven, Convection Oven, Cooktop, Dishwasher, Disposal, Microwave, Range Hood, Refrigerator, Water Filtration System
- Utilities
- BB/HS Internet Available, Cable Connected, Electricity Connected, Natural Gas Connected
- Heating
- Central, Electric
- Air Conditioning
- Central Air
- Fireplace Description
- Gas, Family Room, Living Room, Master Bedroom
- Exterior Construction
- Block, Siding, Wood Frame
- Exterior Features
- Balcony, French Doors, Irrigation System, Lighting
- Roof
- Tile
- Foundation
- Slab
- Pool
- Private
- Pool Type
- Gunite, Heated, In Ground
- Garage Carport
- 2 Car Carport, 3 Car Garage
- Garage Spaces
- 3
- Garage Features
- Circular Driveway, Covered, Driveway, Garage Door Opener, Other, Oversized, Parking Pad, Portico
- Garage Dimensions
- 24x44
- Elementary School
- Windermere Elem
- Middle School
- Gotha Middle
- High School
- Olympia High
- Water Name
- Lake Butler Chain/Wauseon Bay
- Water Extras
- Boathouse, Dock - Covered, Lift - Covered, Skiing Allowed
- Water View
- Lake - Chain of Lakes
- Water Access
- Lake - Chain of Lakes
- Water Frontage
- Lake
- Pets
- Allowed
- Flood Zone Code
- AE
- Parcel ID
- 07-23-28-5616-01-380
- Legal Description
- REPLAT OF METCALF PARK Q/18 & H/59 THATPART OF PLAT SHOWN AS LOTS 140 TO 141 ONPLAT BOOK H/59 & 60 & THAT PART OF LOT139 DESC AS BEG NWLY COR OF LOT 140 RUNS 44 DEG W ALONG R/W LAKE BUTLER BLVD 25FT S 45 DEG E 185.77 FT S 57 DEG E 116.93 FT TH NWLY A LONG SWLY LINE LOT 140 TOPOB (LESS ANY RIGHT OR CLAIM IN THE FOLLOWING COMM AT A PRM 1434.1 FT E & 619.4FT S OF THE NW CORNER OF THE NE 1/4 OFSEC 17 SAID PT BEING TH NW CORNER OF LOT8 BLK A OF WAUSEON RIDGE PB X PG 49 THN3-17W 56.2 FT TH S44-30W 2432 FT TH S45-30E 398FT TO POB TH CONT S45-30E 385 FTTH N44-30E 70 FT TH N45-30W 328.77 FT TH S83-16-40W 89.79 FT TO THE POB PER OR1568 PG 949) (LESS ALL THAT PART OF ANUPLAND PENINSULA LOCATED IN THE SW PORTION OF WAUSEON BAY LYING SELY OF LOTS
Mortgage Calculator
Listing courtesy of KELLER WILLIAMS WINTER PARK. Selling Office: COLDWELL BANKER REALTY.
StellarMLS is the source of this information via Internet Data Exchange Program. All listing information is deemed reliable but not guaranteed and should be independently verified through personal inspection by appropriate professionals. Listings displayed on this website may be subject to prior sale or removal from sale. Availability of any listing should always be independently verified. Listing information is provided for consumer personal, non-commercial use, solely to identify potential properties for potential purchase. All other use is strictly prohibited and may violate relevant federal and state law. Data last updated on
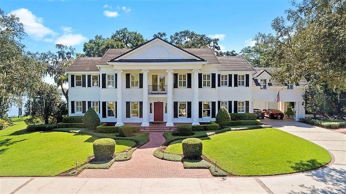
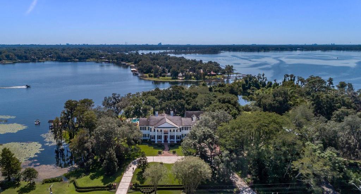
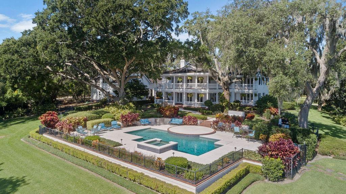
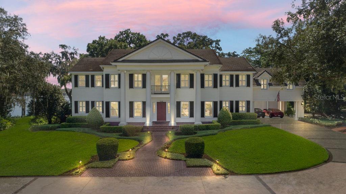
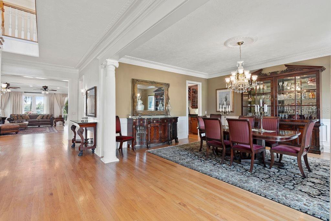
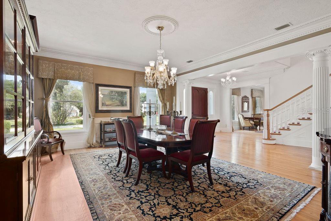
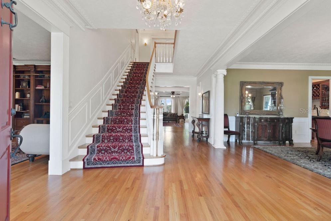
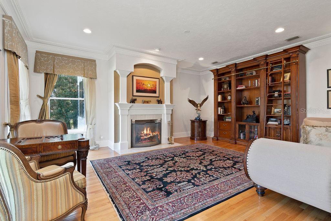
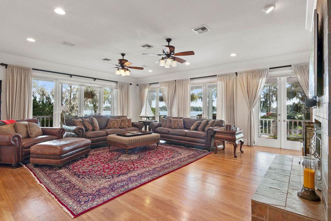
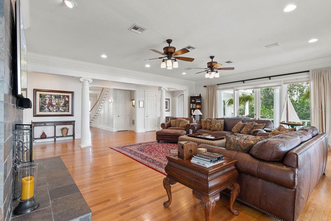
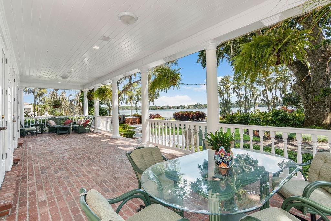
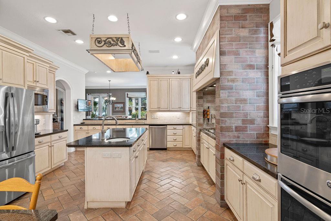
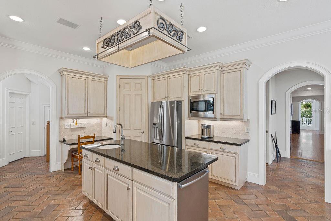
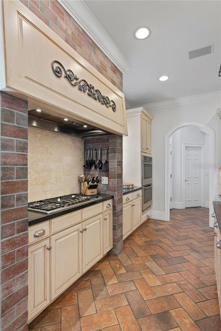
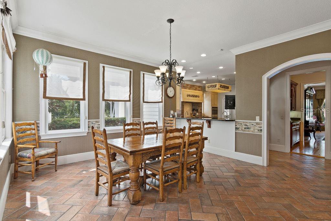
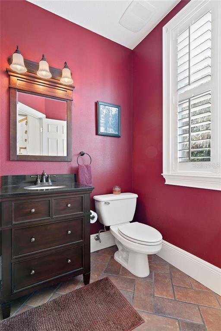
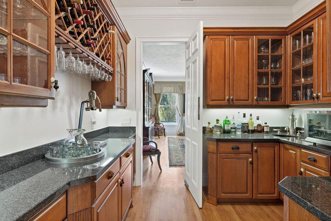
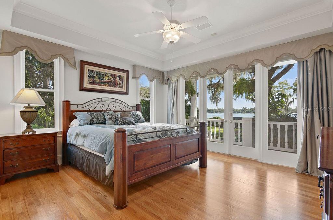

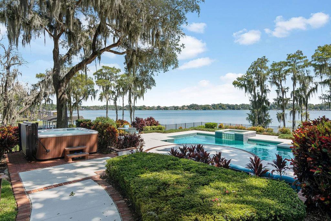
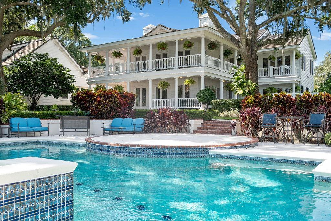
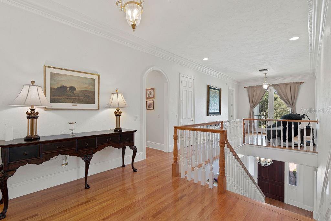
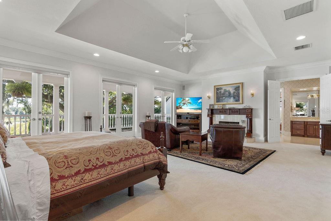
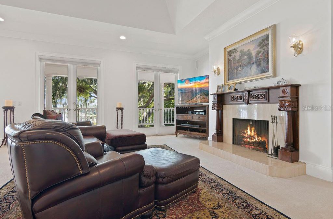
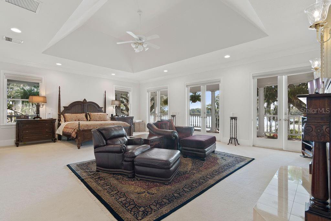
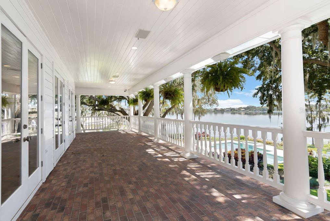
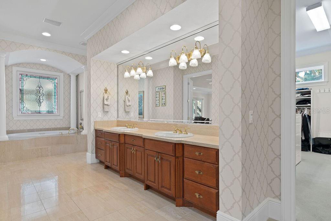
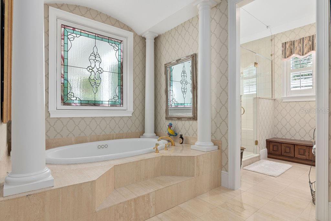
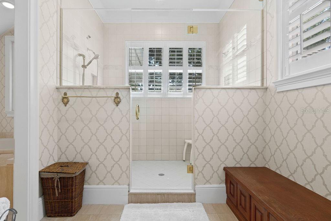
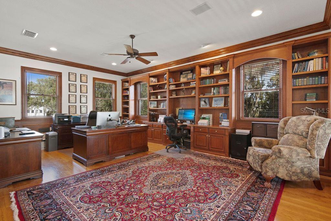
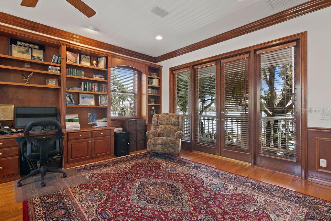
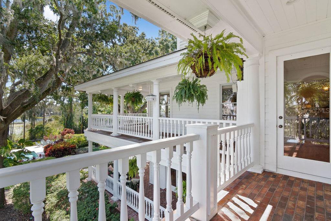
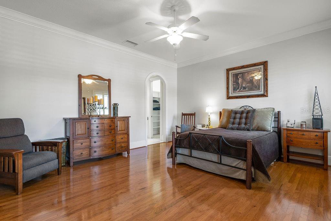
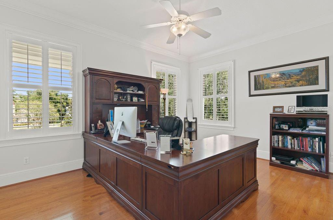
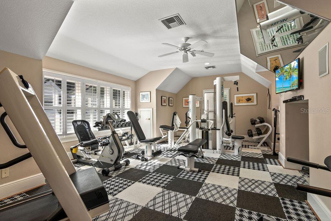
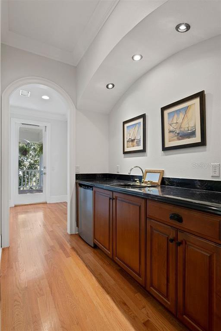
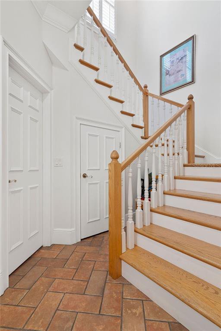
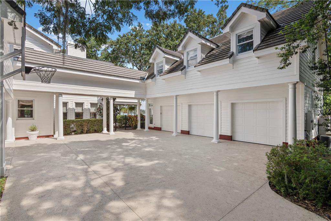
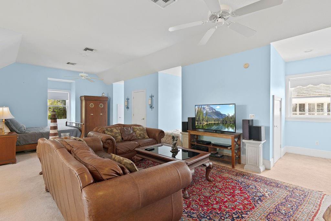
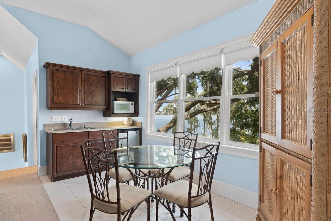
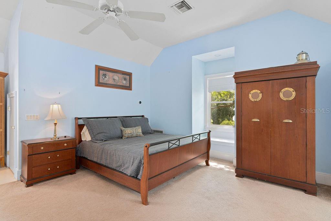
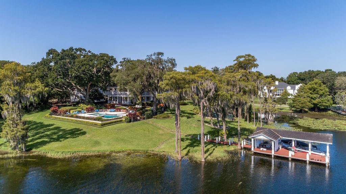
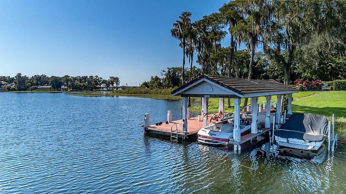
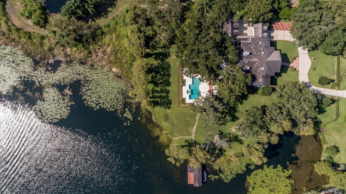
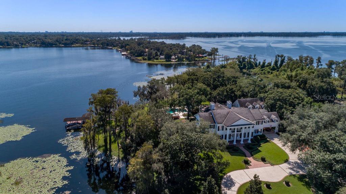
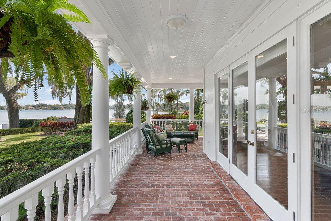
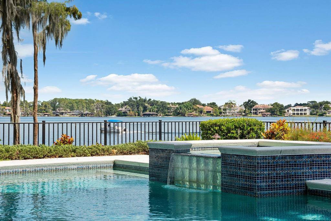
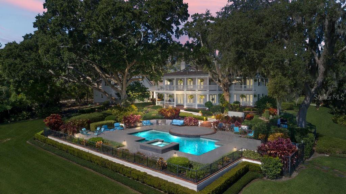
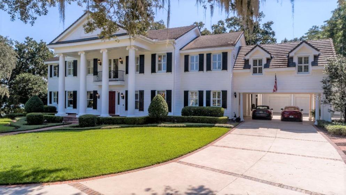
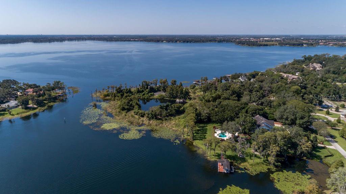
/u.realgeeks.media/belbenrealtygroup/400dpilogo.png)