17733 Deer Isle Circle, Winter Garden, FL 34787
- $1,895,000
- 5
- BD
- 5
- BA
- 8,398
- SqFt
- Sold Price
- $1,895,000
- List Price
- $2,300,000
- Status
- Sold
- Closing Date
- Dec 29, 2020
- MLS#
- O5813472
- Property Style
- Single Family
- Architectural Style
- Spanish/Mediterranean
- Year Built
- 2002
- Bedrooms
- 5
- Bathrooms
- 5
- Living Area
- 8,398
- Lot Size
- 45,777
- Acres
- 1.05
- Total Acreage
- 1 to less than 2
- Legal Subdivision Name
- Deer Island
- MLS Area Major
- Winter Garden/Oakland
Property Description
WELCOME HOME! This beautiful property is located in the private community of Deer Island featuring 1.05 acres of lakefront paradise. Enjoy breathtaking sunsets, towering Italian cypress and an 8,400 sq. ft. Custom home with colossal multi-level pool veranda, 3-car garage, detached guest house, boathouse and beachfront. A circular drive and private courtyard entrance welcome you. Inside you will find custom finishes such as crown molding, tray & cove-lighted ceilings and elegant archways. The Kitchen features custom cabinetry, granite counters, island & large walk-in pantry. Delight in amazing lake and pool views from the Family room and Dining nook. The downstairs Master Suite is a private retreat featuring fireplace, wet bar, spacious walk-in closet, safe room and lavish bath with walk-in shower and jetted tub overlooking private courtyard. Adjacent to the master is an impressive office adorned with custom built-ins. Down the hall, a lofty rotunda privately joins 2 en-suite bedrooms, each with their own fireplace & balcony. For the entertainer, the home boasts an elegant formal living room, formal dining room, bar and wine closet. A theater room, large game room and 4th bedroom are located upstairs. The cozy Guest House features private living room, full kitchen, bath, loft bedroom & stunning lake views. The massive pool Lanai provides the perfect tropical ambiance to relax; featuring a koi pond, waterfall & dramatic views of Johns Lake. Casa Sul Lago can be your lakefront paradise. Minutes from Orlando.
Additional Information
- Taxes
- $16665
- Minimum Lease
- 6 Months
- HOA Fee
- $100
- HOA Payment Schedule
- Monthly
- Maintenance Includes
- Cable TV, Common Area Taxes, Internet, Maintenance Grounds, Private Road
- Location
- Corner Lot, Oversized Lot, Sidewalk, Paved, Private
- Community Features
- Deed Restrictions, Fishing, Gated, Golf Carts OK, Boat Ramp, Sidewalks, Tennis Courts, Waterfront, Gated Community, Maintenance Free
- Property Description
- Two Story
- Zoning
- P-D
- Interior Layout
- Built in Features, Ceiling Fans(s), Crown Molding, High Ceilings, Master Downstairs, Solid Wood Cabinets, Split Bedroom, Stone Counters, Thermostat, Walk-In Closet(s), Wet Bar, Window Treatments
- Interior Features
- Built in Features, Ceiling Fans(s), Crown Molding, High Ceilings, Master Downstairs, Solid Wood Cabinets, Split Bedroom, Stone Counters, Thermostat, Walk-In Closet(s), Wet Bar, Window Treatments
- Floor
- Carpet, Ceramic Tile, Tile, Tile
- Appliances
- Bar Fridge, Built-In Oven, Convection Oven, Cooktop, Dishwasher, Disposal, Electric Water Heater, Exhaust Fan, Freezer, Ice Maker, Microwave, Range, Range Hood, Refrigerator, Tankless Water Heater, Water Filtration System, Water Softener
- Utilities
- Cable Connected, Electricity Connected, Phone Available, Propane, Public, Underground Utilities, Water Available
- Heating
- Central, Electric, Heat Pump, Zoned
- Air Conditioning
- Central Air
- Fireplace Description
- Electric, Gas, Family Room, Master Bedroom, Other
- Exterior Construction
- Block, Stucco
- Exterior Features
- Balcony, Irrigation System, Lighting, Outdoor Shower, Sidewalk
- Roof
- Tile
- Foundation
- Slab
- Pool
- Private
- Pool Type
- Auto Cleaner, Gunite, In Ground, Lighting, Pool Alarm, Self Cleaning
- Garage Carport
- 3 Car Garage
- Garage Spaces
- 3
- Garage Features
- Circular Driveway, Driveway, Garage Faces Side
- Garage Dimensions
- 31x28
- Elementary School
- Tildenville Elem
- Middle School
- Lakeview Middle
- High School
- West Orange High
- Water Name
- Johns Lake
- Water Extras
- Dock - Composite, Dock - Covered, Dock w/Electric, Lift, Skiing Allowed
- Water View
- Lake
- Water Access
- Lake - Chain of Lakes
- Water Frontage
- Lake
- Pets
- Allowed
- Flood Zone Code
- AE
- Parcel ID
- 30-22-27-1985-00-120
- Legal Description
- DEER ISLAND 15/63 LOT 12 & THAT PART OFOCCUPIED LAND LYING BETWEEN THE LOT ANDTHE ORDINARY HIGH WATER LINE OF JOHNS LAKE BOUNDED BY THE EXTENSIONS OF THE LOTLINES EXTENDED TO THE OHWL
Mortgage Calculator
Listing courtesy of PREMIER SOTHEBYS INT'L REALTY. Selling Office: BLAIR REALTY GROUP INC.
StellarMLS is the source of this information via Internet Data Exchange Program. All listing information is deemed reliable but not guaranteed and should be independently verified through personal inspection by appropriate professionals. Listings displayed on this website may be subject to prior sale or removal from sale. Availability of any listing should always be independently verified. Listing information is provided for consumer personal, non-commercial use, solely to identify potential properties for potential purchase. All other use is strictly prohibited and may violate relevant federal and state law. Data last updated on
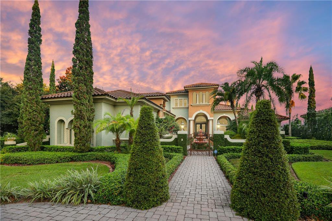
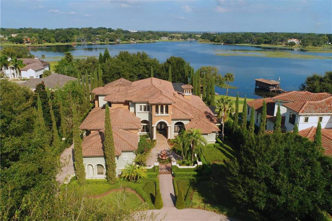
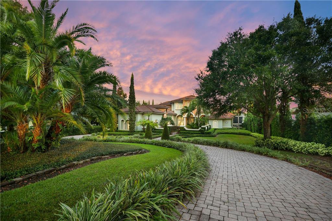
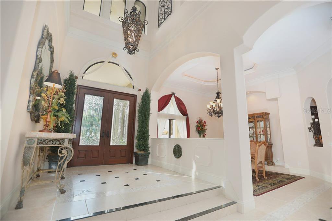

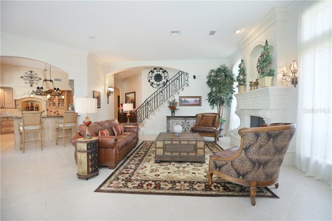
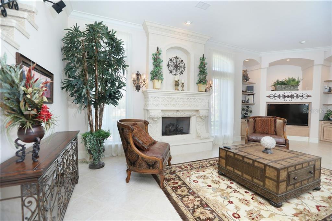
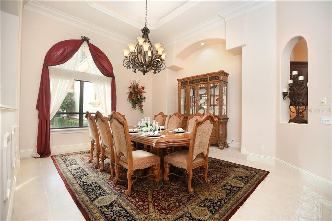
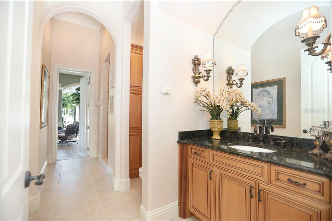
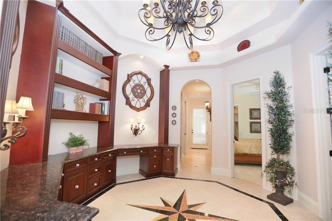

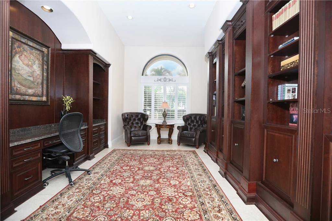
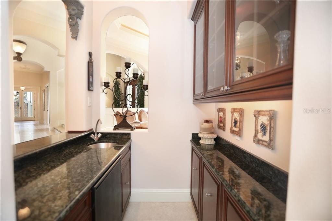
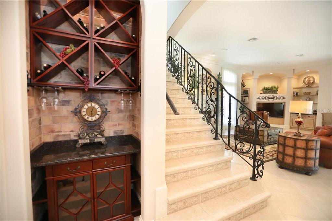

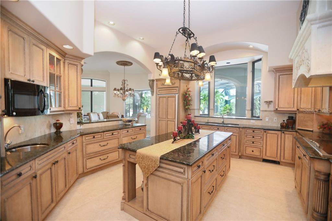
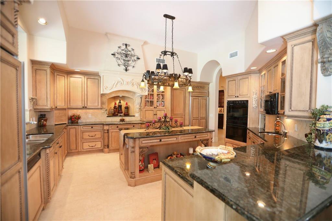
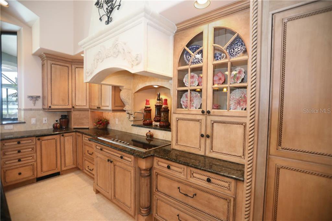
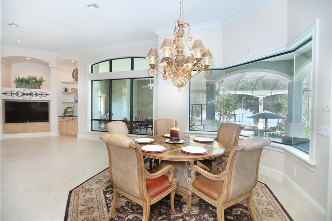
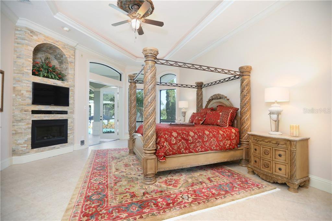
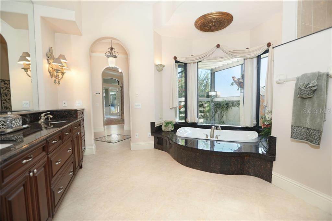
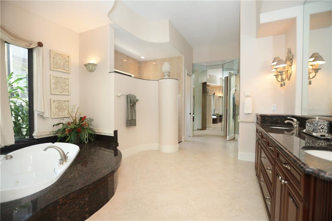
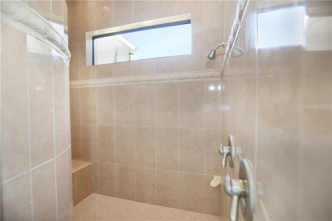
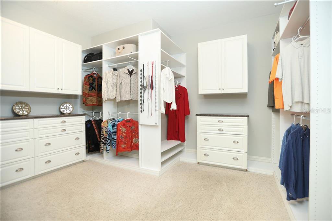

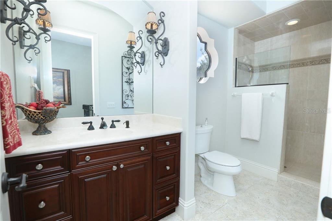
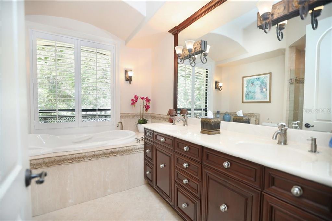
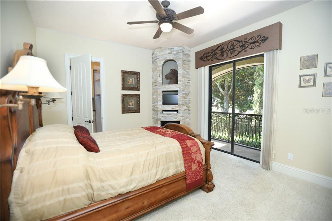
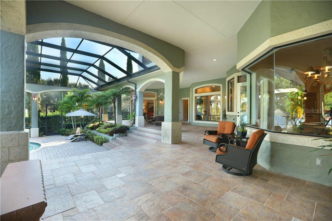
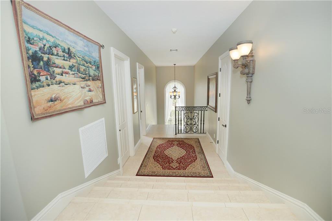
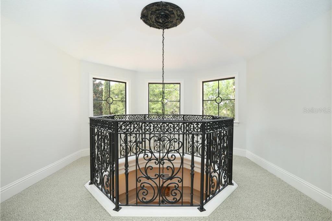
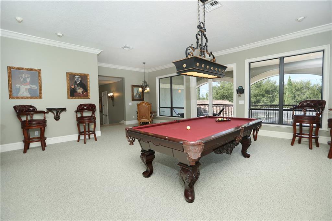
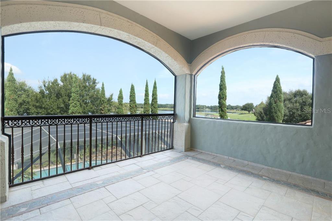
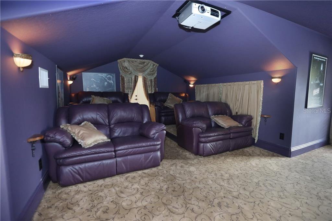
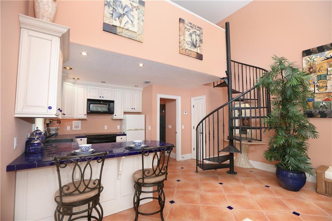
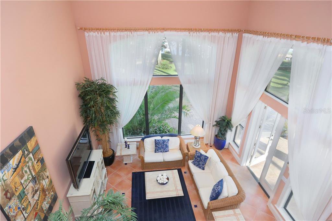
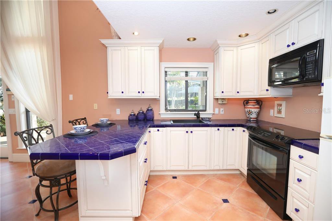
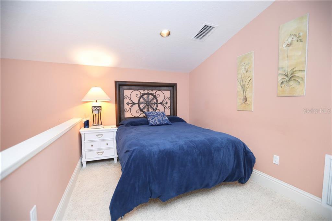
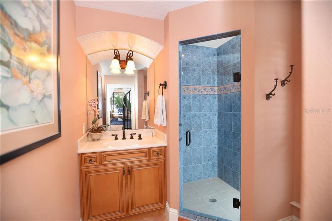
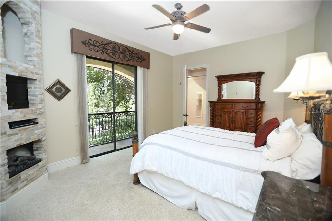
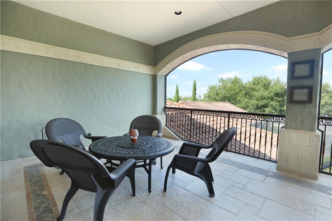
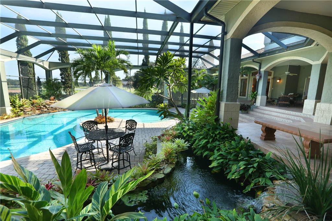
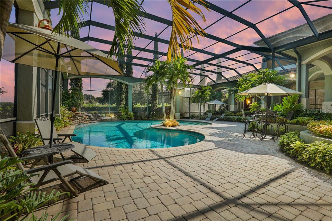
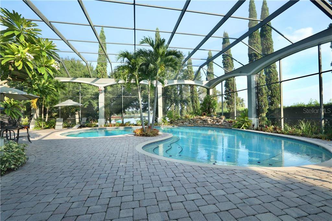
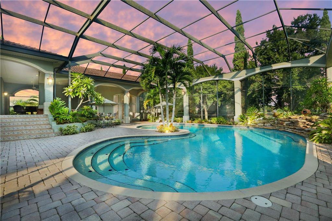
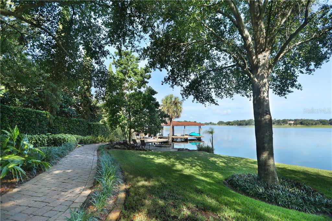
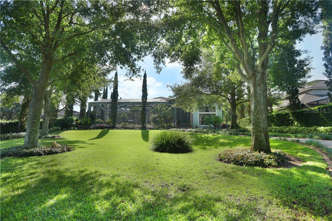
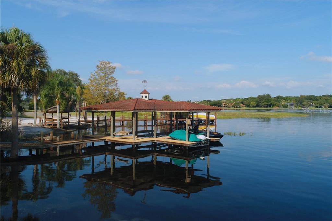
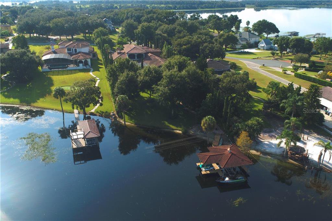

/u.realgeeks.media/belbenrealtygroup/400dpilogo.png)